Stanze da Bagno arancioni con top in quarzo composito - Foto e idee per arredare
Filtra anche per:
Budget
Ordina per:Popolari oggi
1 - 20 di 833 foto

This 1600+ square foot basement was a diamond in the rough. We were tasked with keeping farmhouse elements in the design plan while implementing industrial elements. The client requested the space include a gym, ample seating and viewing area for movies, a full bar , banquette seating as well as area for their gaming tables - shuffleboard, pool table and ping pong. By shifting two support columns we were able to bury one in the powder room wall and implement two in the custom design of the bar. Custom finishes are provided throughout the space to complete this entertainers dream.
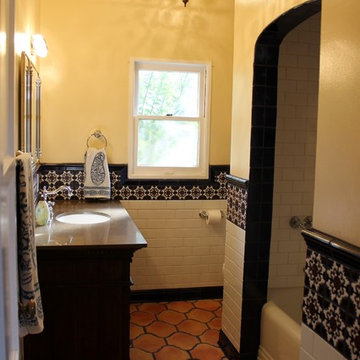
JRY & Company
Foto di una stanza da bagno mediterranea di medie dimensioni con consolle stile comò, ante in legno scuro, vasca ad alcova, doccia alcova, WC a due pezzi, piastrelle multicolore, piastrelle in ceramica, pareti bianche, pavimento in terracotta, lavabo sottopiano e top in quarzo composito
Foto di una stanza da bagno mediterranea di medie dimensioni con consolle stile comò, ante in legno scuro, vasca ad alcova, doccia alcova, WC a due pezzi, piastrelle multicolore, piastrelle in ceramica, pareti bianche, pavimento in terracotta, lavabo sottopiano e top in quarzo composito

Immagine di una stanza da bagno tradizionale con ante in stile shaker, ante bianche, piastrelle rosa, pareti bianche, lavabo sottopiano, top in quarzo composito, pavimento beige, top beige, due lavabi e mobile bagno incassato

A colorful kids' bathroom holds its own in this mid-century ranch remodel.
Immagine di una stanza da bagno per bambini minimalista di medie dimensioni con ante lisce, ante in legno scuro, vasca/doccia, piastrelle arancioni, piastrelle in ceramica, top in quarzo composito, doccia con tenda, un lavabo e mobile bagno sospeso
Immagine di una stanza da bagno per bambini minimalista di medie dimensioni con ante lisce, ante in legno scuro, vasca/doccia, piastrelle arancioni, piastrelle in ceramica, top in quarzo composito, doccia con tenda, un lavabo e mobile bagno sospeso

A unique "tile rug" was used in the tile floor design in the custom master bath. A large vanity has loads of storage. This home was custom built by Meadowlark Design+Build in Ann Arbor, Michigan. Photography by Joshua Caldwell. David Lubin Architect and Interiors by Acadia Hahlbrocht of Soft Surroundings.

Reforma baño
Esempio di una piccola stanza da bagno con doccia contemporanea con consolle stile comò, ante bianche, zona vasca/doccia separata, WC monopezzo, piastrelle multicolore, piastrelle in ceramica, pareti bianche, pavimento in legno massello medio, lavabo da incasso, top in quarzo composito, pavimento marrone, porta doccia scorrevole e top bianco
Esempio di una piccola stanza da bagno con doccia contemporanea con consolle stile comò, ante bianche, zona vasca/doccia separata, WC monopezzo, piastrelle multicolore, piastrelle in ceramica, pareti bianche, pavimento in legno massello medio, lavabo da incasso, top in quarzo composito, pavimento marrone, porta doccia scorrevole e top bianco

This bright blue tropical bathroom highlights the use of local glass tiles in a palm leaf pattern and natural tropical hardwoods. The freestanding vanity is custom made out of tropical Sapele wood, the mirror was custom made to match. The hardware and fixtures are brushed bronze. The floor tile is porcelain.

The Kipling house is a new addition to the Montrose neighborhood. Designed for a family of five, it allows for generous open family zones oriented to large glass walls facing the street and courtyard pool. The courtyard also creates a buffer between the master suite and the children's play and bedroom zones. The master suite echoes the first floor connection to the exterior, with large glass walls facing balconies to the courtyard and street. Fixed wood screens provide privacy on the first floor while a large sliding second floor panel allows the street balcony to exchange privacy control with the study. Material changes on the exterior articulate the zones of the house and negotiate structural loads.

Bathroom renovation included using a closet in the hall to make the room into a bigger space. Since there is a tub in the hall bath, clients opted for a large shower instead.

The building had a single stack running through the primary bath, so to create a double vanity, a trough sink was installed. Oversized hexagon tile makes this bathroom appear spacious, and ceramic textured like wood creates a zen-like spa atmosphere. Close attention was focused on the installation of the floor tile so that the zero-clearance walk-in shower would appear seamless throughout the space.

Calm and serene master with steam shower and double shower head. Low sheen walnut cabinets add warmth and color
Immagine di una grande stanza da bagno padronale moderna con ante in legno scuro, vasca freestanding, doccia doppia, WC monopezzo, piastrelle grigie, piastrelle di marmo, pareti grigie, pavimento in marmo, lavabo sottopiano, top in quarzo composito, pavimento grigio, porta doccia a battente, top bianco, panca da doccia, due lavabi, mobile bagno incassato e ante in stile shaker
Immagine di una grande stanza da bagno padronale moderna con ante in legno scuro, vasca freestanding, doccia doppia, WC monopezzo, piastrelle grigie, piastrelle di marmo, pareti grigie, pavimento in marmo, lavabo sottopiano, top in quarzo composito, pavimento grigio, porta doccia a battente, top bianco, panca da doccia, due lavabi, mobile bagno incassato e ante in stile shaker

Our clients decided to take their childhood home down to the studs and rebuild into a contemporary three-story home filled with natural light. We were struck by the architecture of the home and eagerly agreed to provide interior design services for their kitchen, three bathrooms, and general finishes throughout. The home is bright and modern with a very controlled color palette, clean lines, warm wood tones, and variegated tiles.

This project is a whole home remodel that is being completed in 2 phases. The first phase included this bathroom remodel. The whole home will maintain the Mid Century styling. The cabinets are stained in Alder Wood. The countertop is Ceasarstone in Pure White. The shower features Kohler Purist Fixtures in Vibrant Modern Brushed Gold finish. The flooring is Large Hexagon Tile from Dal Tile. The decorative tile is Wayfair “Illica” ceramic. The lighting is Mid-Century pendent lights. The vanity is custom made with traditional mid-century tapered legs. The next phase of the project will be added once it is completed.
Read the article here: https://www.houzz.com/ideabooks/82478496
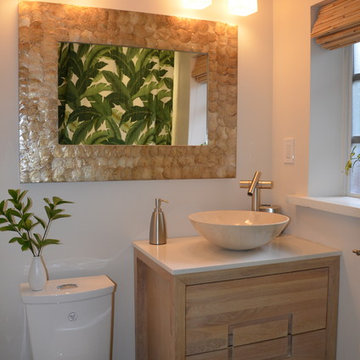
Guest bathroom contemproary tropical beach style
Esempio di una piccola stanza da bagno tropicale con consolle stile comò, ante in legno chiaro, doccia alcova, piastrelle bianche, piastrelle diamantate, pareti beige, pavimento in gres porcellanato, lavabo a bacinella e top in quarzo composito
Esempio di una piccola stanza da bagno tropicale con consolle stile comò, ante in legno chiaro, doccia alcova, piastrelle bianche, piastrelle diamantate, pareti beige, pavimento in gres porcellanato, lavabo a bacinella e top in quarzo composito
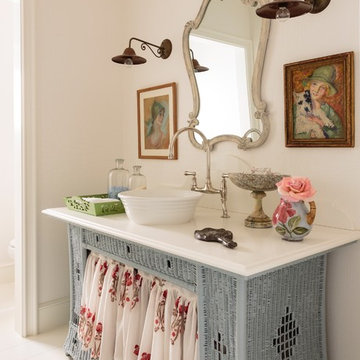
Mark Lohman
Ispirazione per una stanza da bagno con doccia stile marinaro di medie dimensioni con lavabo a bacinella, ante blu, top in quarzo composito, pareti bianche e pavimento in legno verniciato
Ispirazione per una stanza da bagno con doccia stile marinaro di medie dimensioni con lavabo a bacinella, ante blu, top in quarzo composito, pareti bianche e pavimento in legno verniciato

Esempio di una stanza da bagno con doccia rustica di medie dimensioni con lavabo a bacinella, ante in legno scuro, pareti beige, top in quarzo composito, piastrelle in pietra, pavimento in ardesia, piastrelle grigie e ante in stile shaker

Esempio di una stanza da bagno con doccia chic di medie dimensioni con ante in stile shaker, ante nere, vasca da incasso, doccia alcova, WC a due pezzi, piastrelle beige, piastrelle di pietra calcarea, pareti rosa, pavimento in pietra calcarea, lavabo integrato, top in quarzo composito, pavimento beige e doccia con tenda

Kiawah Island Real Estate
Foto di una piccola stanza da bagno padronale tradizionale con ante con riquadro incassato, ante beige, vasca freestanding, doccia ad angolo, piastrelle beige, piastrelle in gres porcellanato, pareti beige, pavimento in marmo, lavabo sottopiano, top in quarzo composito, pavimento beige, porta doccia a battente, top beige, un lavabo e mobile bagno incassato
Foto di una piccola stanza da bagno padronale tradizionale con ante con riquadro incassato, ante beige, vasca freestanding, doccia ad angolo, piastrelle beige, piastrelle in gres porcellanato, pareti beige, pavimento in marmo, lavabo sottopiano, top in quarzo composito, pavimento beige, porta doccia a battente, top beige, un lavabo e mobile bagno incassato
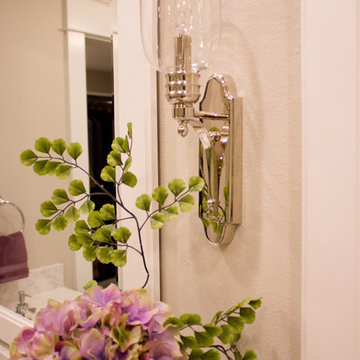
Project by Wiles Design Group. Their Cedar Rapids-based design studio serves the entire Midwest, including Iowa City, Dubuque, Davenport, and Waterloo, as well as North Missouri and St. Louis.
For more about Wiles Design Group, see here: https://wilesdesigngroup.com/
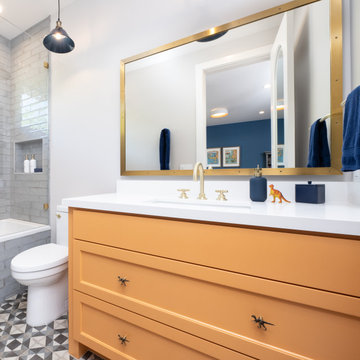
A fun boys bathroom featuring a custom orange vanity with t-rex knobs, geometric gray and blue tile floor, vintage gray subway tile shower with soaking tub, satin brass fixtures and accessories and navy pendant lights.
Stanze da Bagno arancioni con top in quarzo composito - Foto e idee per arredare
1