Stanze da Bagno arancioni con porta doccia a battente - Foto e idee per arredare
Filtra anche per:
Budget
Ordina per:Popolari oggi
1 - 20 di 982 foto

Idee per un'in mansarda stanza da bagno country con piastrelle beige, pavimento con piastrelle a mosaico, lavabo a colonna, pavimento grigio e porta doccia a battente

Compact shower room with terrazzo tiles, builting storage, cement basin, black brassware mirrored cabinets
Esempio di una piccola stanza da bagno con doccia bohémian con ante arancioni, doccia aperta, WC sospeso, piastrelle grigie, piastrelle in ceramica, pareti grigie, pavimento alla veneziana, lavabo sospeso, top in cemento, pavimento arancione, porta doccia a battente, top arancione, un lavabo e mobile bagno sospeso
Esempio di una piccola stanza da bagno con doccia bohémian con ante arancioni, doccia aperta, WC sospeso, piastrelle grigie, piastrelle in ceramica, pareti grigie, pavimento alla veneziana, lavabo sospeso, top in cemento, pavimento arancione, porta doccia a battente, top arancione, un lavabo e mobile bagno sospeso
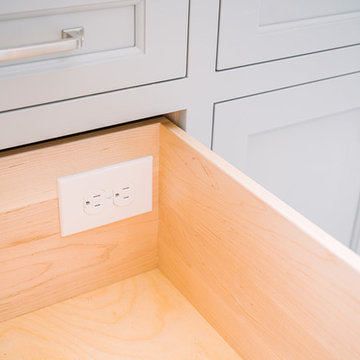
Foto di una grande stanza da bagno padronale classica con ante con riquadro incassato, ante grigie, doccia a filo pavimento, piastrelle grigie, piastrelle di marmo, pareti bianche, pavimento in marmo, lavabo sottopiano, top in marmo, pavimento grigio, porta doccia a battente e top grigio

Architectural advisement, Interior Design, Custom Furniture Design & Art Curation by Chango & Co
Photography by Sarah Elliott
See the feature in Rue Magazine

This Wyoming master bath felt confined with an
inefficient layout. Although the existing bathroom
was a good size, an awkwardly placed dividing
wall made it impossible for two people to be in
it at the same time.
Taking down the dividing wall made the room
feel much more open and allowed warm,
natural light to come in. To take advantage of
all that sunshine, an elegant soaking tub was
placed right by the window, along with a unique,
black subway tile and quartz tub ledge. Adding
contrast to the dark tile is a beautiful wood vanity
with ultra-convenient drawer storage. Gold
fi xtures bring warmth and luxury, and add a
perfect fi nishing touch to this spa-like retreat.

A unique "tile rug" was used in the tile floor design in the custom master bath. A large vanity has loads of storage. This home was custom built by Meadowlark Design+Build in Ann Arbor, Michigan. Photography by Joshua Caldwell. David Lubin Architect and Interiors by Acadia Hahlbrocht of Soft Surroundings.
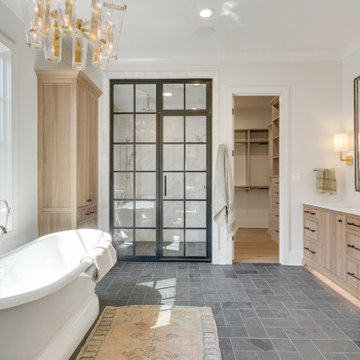
Foto di una stanza da bagno padronale tradizionale con ante in legno scuro, vasca freestanding, doccia alcova, pareti bianche, lavabo sottopiano, pavimento grigio, porta doccia a battente, top bianco e ante lisce

Esempio di una grande stanza da bagno padronale moderna con ante con bugna sagomata, ante in legno bruno, vasca ad angolo, doccia alcova, WC monopezzo, piastrelle bianche, pareti bianche, pavimento in pietra calcarea, lavabo a bacinella, top in granito, pavimento multicolore, porta doccia a battente, top multicolore, due lavabi, mobile bagno incassato e soffitto a volta
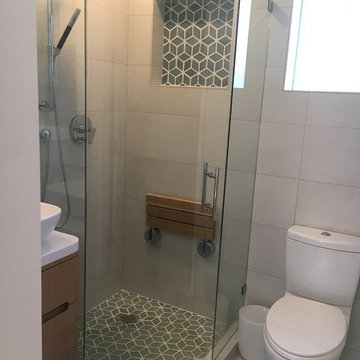
Maximizing every inch of space in a tiny bath and keeping the space feeling open and inviting was the priority.
Foto di una piccola stanza da bagno padronale contemporanea con ante in legno chiaro, doccia ad angolo, piastrelle bianche, piastrelle in gres porcellanato, pareti bianche, pavimento in gres porcellanato, lavabo a bacinella, top in quarzite, pavimento bianco, porta doccia a battente e ante lisce
Foto di una piccola stanza da bagno padronale contemporanea con ante in legno chiaro, doccia ad angolo, piastrelle bianche, piastrelle in gres porcellanato, pareti bianche, pavimento in gres porcellanato, lavabo a bacinella, top in quarzite, pavimento bianco, porta doccia a battente e ante lisce
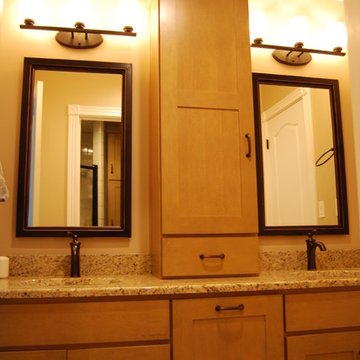
This traditional master bath features light maple cabinets and granite counter tops in the double vanity. The center cabinet on the counter tops is an excellent way to add more functionality and storage to your bathroom.

It was a fun remodel. We started with a blank canvas and went through several designs until the homeowner decided. We all agreed, it was the perfect design. We removed the old shower and gave the owner a spa-like seating area.
We installed a Steamer in the shower, with a marble slab bench seat. We installed a Newport shower valve with a handheld sprayer. Four small LED lights surrounding a 24" Rain-Shower in the ceiling. We installed two top-mounted sink-bowls, with wall-mounted faucets.

This beautifully crafted master bathroom plays off the contrast of the blacks and white while highlighting an off yellow accent. The layout and use of space allows for the perfect retreat at the end of the day.
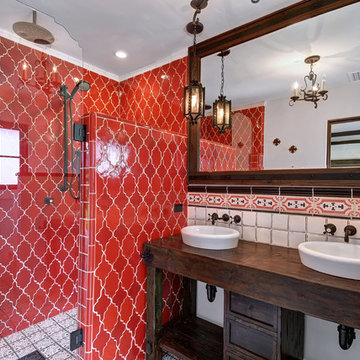
Immagine di una stanza da bagno mediterranea con ante in legno bruno, piastrelle rosse, piastrelle bianche, lavabo a bacinella, top in legno, porta doccia a battente, top marrone, doccia alcova e ante in stile shaker
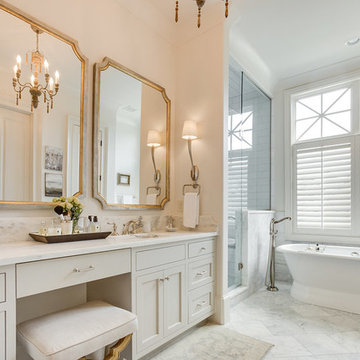
205 Photography
Ispirazione per una stanza da bagno padronale chic con ante beige, vasca freestanding, doccia alcova, piastrelle bianche, pareti beige, pavimento bianco e porta doccia a battente
Ispirazione per una stanza da bagno padronale chic con ante beige, vasca freestanding, doccia alcova, piastrelle bianche, pareti beige, pavimento bianco e porta doccia a battente
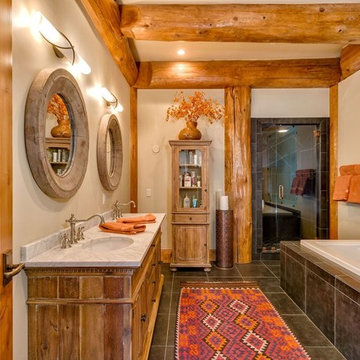
Ispirazione per una stanza da bagno padronale rustica con ante in legno scuro, vasca da incasso, doccia alcova, piastrelle marroni, lavabo sottopiano, pavimento marrone, porta doccia a battente e ante con riquadro incassato

Built by Old Hampshire Designs, Inc.
John W. Hession, Photographer
Esempio di una stanza da bagno con doccia rustica di medie dimensioni con ante in legno bruno, piastrelle multicolore, piastrelle in pietra, pareti marroni, lavabo sottopiano, porta doccia a battente, doccia aperta, pavimento marrone e ante lisce
Esempio di una stanza da bagno con doccia rustica di medie dimensioni con ante in legno bruno, piastrelle multicolore, piastrelle in pietra, pareti marroni, lavabo sottopiano, porta doccia a battente, doccia aperta, pavimento marrone e ante lisce
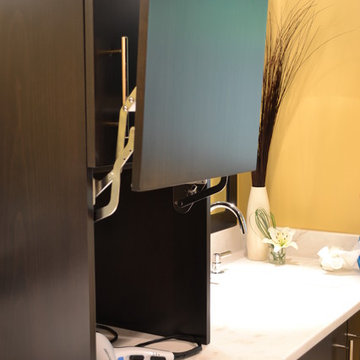
We collaborated with T.H.E. Remodel Group to define a space plan that opened up the existing hall bathroom and entered the neighboring bedroom. This space allowed us to double the size of the shower and added needed closet storage, two vanity sinks, custom cabinetry with storage and radiant heating. The client was fond of contemporary yet classic design, and we settled on classic Carrera marble for the countertops, with chrome accents. To give the bathroom a bit of contemporary punch we selected an unexpected Sombera yellow for the walls. To coordinate with the vanity, we chose for the master shower a gorgeous easy-care porcelain tile reminiscent of Carrera marble. This new generation tile is almost impossible to detect porcelain versus natural stone, but allows the homeowners to enjoy zero maintenance and easy clean up.
For more about Angela Todd Studios, click here: https://www.angelatoddstudios.com/

Immagine di una grande stanza da bagno contemporanea con ante a persiana, ante in legno chiaro, vasca da incasso, doccia ad angolo, WC monopezzo, piastrelle verdi, piastrelle in gres porcellanato, pavimento in marmo, lavabo sottopiano, top in marmo, pavimento bianco, porta doccia a battente, top grigio, un lavabo e mobile bagno incassato

Our clients decided to take their childhood home down to the studs and rebuild into a contemporary three-story home filled with natural light. We were struck by the architecture of the home and eagerly agreed to provide interior design services for their kitchen, three bathrooms, and general finishes throughout. The home is bright and modern with a very controlled color palette, clean lines, warm wood tones, and variegated tiles.

A clean, contemporary, spa-like master bathroom was on the list for this new construction home. The floating double vanity and linen storage feature sealed and varnished plank sap walnut doors with the horizontal grain matching end to end, contrasting with the dark gray tile throughout. The freestanding soaking tub is constructed of blue-stone, a composite of quartzite and bio-resin that is durable, anti-microbial, eco-friendly, and feels like natural stone. The expansive shower is adorned with modern Milano fixtures and integrated lighting for a true luxurious experience. This is appealing to the professional who desires a Pacific West Coast feel in Upstate NY
Stanze da Bagno arancioni con porta doccia a battente - Foto e idee per arredare
1