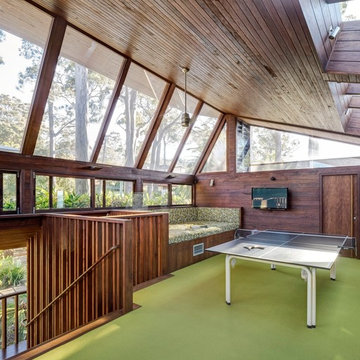Soggiorni verdi con sala giochi - Foto e idee per arredare
Filtra anche per:
Budget
Ordina per:Popolari oggi
1 - 20 di 169 foto

Foto di un soggiorno tradizionale di medie dimensioni con pareti beige, pavimento in legno massello medio, pavimento grigio e sala giochi
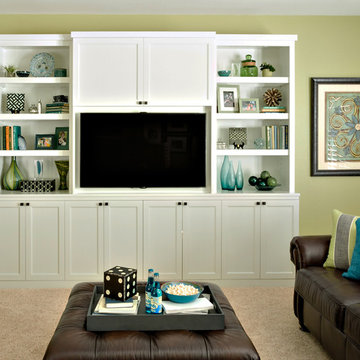
This gameroom was designed for teens and parents colors are green and blue. Custom built-ins were added to give storage, house their TV and create a desk area. Sherwin William 6423 Rye Grass wall color
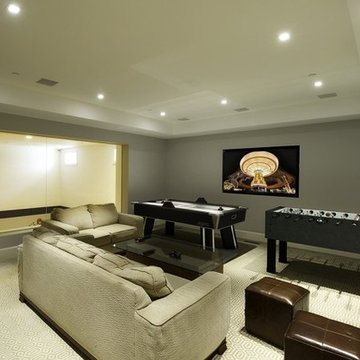
Idee per un grande soggiorno classico chiuso con sala giochi, pareti grigie, moquette, nessun camino, nessuna TV e pavimento beige
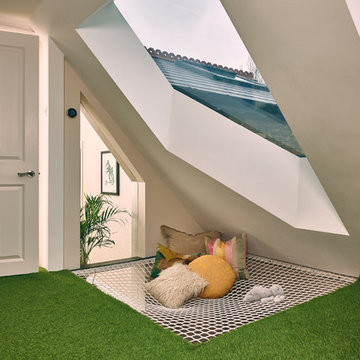
Marco J Fazio
Foto di un grande soggiorno contemporaneo aperto con sala giochi, pareti bianche, moquette, nessun camino, nessuna TV e pavimento verde
Foto di un grande soggiorno contemporaneo aperto con sala giochi, pareti bianche, moquette, nessun camino, nessuna TV e pavimento verde
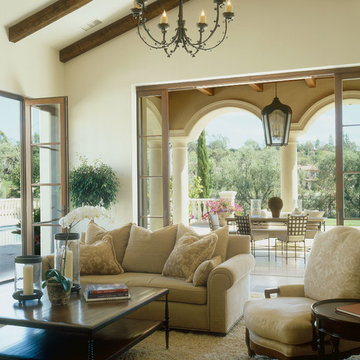
Family room and outdoor Loggia
Nestled among the citrus groves, olive trees, rolling foothills and lush fairways of Rancho Santa Fe is Casa Tramonto -- a Mediterranean-style estate for a multi-generational family. The home is laid out in a traditional U shape, providing maximum light and access to outdoor spaces. A separate courtyard connects to a guest house for an elder parent that now lives with the family, allowing proximity yet plenty of privacy for everyone.

The lower level of the home is dedicated to recreation, including a foosball and air hockey table, media room and wine cellar.
Foto di un ampio soggiorno minimal aperto con sala giochi, pareti bianche, parquet chiaro, camino classico, cornice del camino in metallo e TV a parete
Foto di un ampio soggiorno minimal aperto con sala giochi, pareti bianche, parquet chiaro, camino classico, cornice del camino in metallo e TV a parete

A full view of the Irish Pub shows the rustic LVT floor, tin ceiling tiles, chevron wainscot, brick veneer walls and venetian plaster paint.
Ispirazione per un grande soggiorno tradizionale con sala giochi, pareti marroni, pavimento in legno massello medio, camino classico, cornice del camino in intonaco, TV a parete, pavimento marrone e pareti in mattoni
Ispirazione per un grande soggiorno tradizionale con sala giochi, pareti marroni, pavimento in legno massello medio, camino classico, cornice del camino in intonaco, TV a parete, pavimento marrone e pareti in mattoni
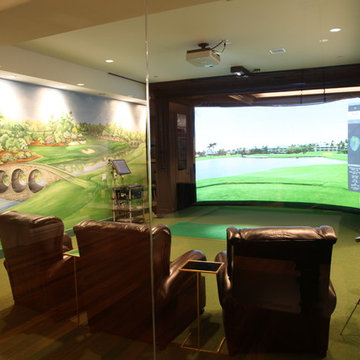
Ispirazione per un soggiorno tradizionale di medie dimensioni e chiuso con sala giochi, pareti multicolore, moquette e nessun camino
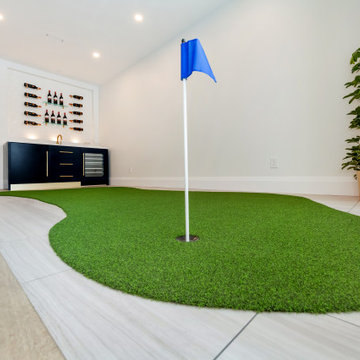
Basement - this putting green in the basement is a unique feature and is perfect for the avid golfer. When you are bored of putting you can pour yourself a lovely glass of wine at the wet bar.
Saskatoon Hospital Lottery Home
Built by Decora Homes
Windows and Doors by Durabuilt Windows and Doors
Photography by D&M Images Photography
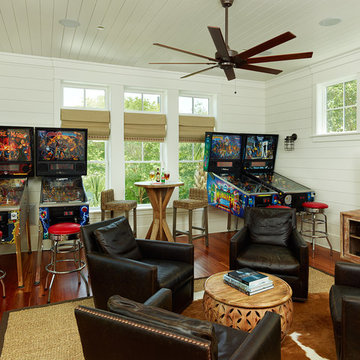
Holger Obenaus
Immagine di un soggiorno tropicale con sala giochi, pareti bianche, parquet scuro e TV autoportante
Immagine di un soggiorno tropicale con sala giochi, pareti bianche, parquet scuro e TV autoportante
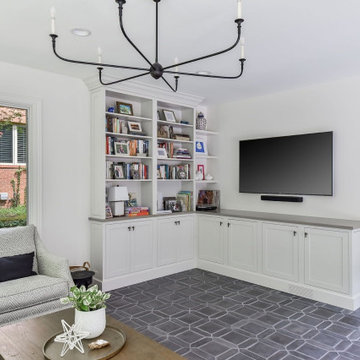
Loving this sunroom storage ☀️? This custom white built-in with shaker cabinet doors is a great way to fill that corner.
Ispirazione per un soggiorno con sala giochi, pareti bianche, TV a parete e pavimento grigio
Ispirazione per un soggiorno con sala giochi, pareti bianche, TV a parete e pavimento grigio
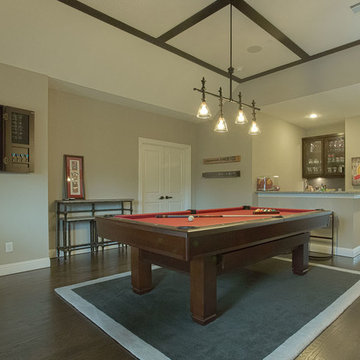
The bistro set tucked against the wall adds additional seating and space for food and drink while hanging around the pool table.
Foto di un grande soggiorno tradizionale aperto con sala giochi, pareti grigie, parquet scuro, TV a parete, nessun camino e pavimento marrone
Foto di un grande soggiorno tradizionale aperto con sala giochi, pareti grigie, parquet scuro, TV a parete, nessun camino e pavimento marrone
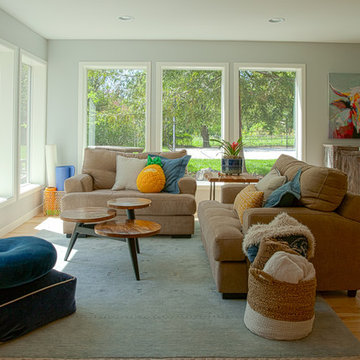
Family Room New Addition
Foto di un grande soggiorno chic aperto con sala giochi, pareti grigie, parquet chiaro e TV autoportante
Foto di un grande soggiorno chic aperto con sala giochi, pareti grigie, parquet chiaro e TV autoportante

Photographer Derrick Godson
Clients brief was to create a modern stylish games room using a predominantly grey colour scheme. I designed a bespoke feature wall for the games room. I created an abstract panelled wall in a contrasting grey colour to add interest and depth to the space. I then specified a pool table with grey felt to enhance the interior scheme.
Contemporary lighting was added. Other items included herringbone floor, made to order interior door with circular detailing and remote controlled custom blinds.
The herringbone floor and statement lighting give this home a modern edge, whilst its use of neutral colours ensures it is inviting and timeless.

Colorful ottomans and fun accessories contrast a monochromatic vinyl wallpaper. This area is the family's happy place.
Ispirazione per un soggiorno design di medie dimensioni e chiuso con pavimento in legno massello medio, carta da parati, pavimento marrone, sala giochi e pareti bianche
Ispirazione per un soggiorno design di medie dimensioni e chiuso con pavimento in legno massello medio, carta da parati, pavimento marrone, sala giochi e pareti bianche
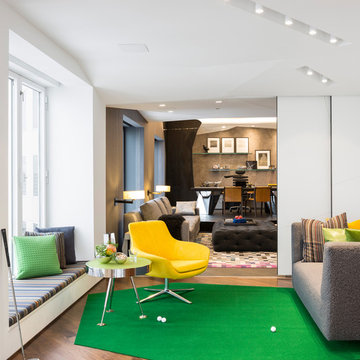
Esempio di un soggiorno contemporaneo chiuso e di medie dimensioni con sala giochi, pareti bianche e pavimento in legno massello medio
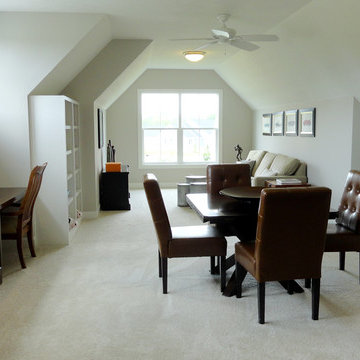
Bonus room is family friendly with game areas and built in study area.
Esempio di un grande soggiorno tradizionale aperto con TV a parete, sala giochi, pareti bianche, moquette e nessun camino
Esempio di un grande soggiorno tradizionale aperto con TV a parete, sala giochi, pareti bianche, moquette e nessun camino
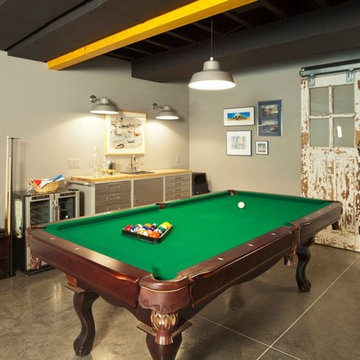
This 3,500-square-foot home was custom designed for the clients. They wanted a modern yet comfortable and livable style throughout the inside of the house, with large windows allowing one to soak up the beautiful nature that surrounds the home. It features an open concept and plenty of seating for easy entertaining, beautiful artwork that is meaningful to the homeowners, and bright splashes of color that keep the spaces interesting and fun.
---
Project by Wiles Design Group. Their Cedar Rapids-based design studio serves the entire Midwest, including Iowa City, Dubuque, Davenport, and Waterloo, as well as North Missouri and St. Louis.
For more about Wiles Design Group, see here: https://wilesdesigngroup.com/

Technical Imagery Studios
Immagine di un ampio soggiorno country chiuso con sala giochi, pareti grigie, pavimento in cemento, nessun camino, cornice del camino in pietra, TV nascosta e pavimento marrone
Immagine di un ampio soggiorno country chiuso con sala giochi, pareti grigie, pavimento in cemento, nessun camino, cornice del camino in pietra, TV nascosta e pavimento marrone
Soggiorni verdi con sala giochi - Foto e idee per arredare
1
