Soggiorni stile loft con pavimento in legno massello medio - Foto e idee per arredare
Ordina per:Popolari oggi
1 - 20 di 6.596 foto

Named for its poise and position, this home's prominence on Dawson's Ridge corresponds to Crown Point on the southern side of the Columbia River. Far reaching vistas, breath-taking natural splendor and an endless horizon surround these walls with a sense of home only the Pacific Northwest can provide. Welcome to The River's Point.
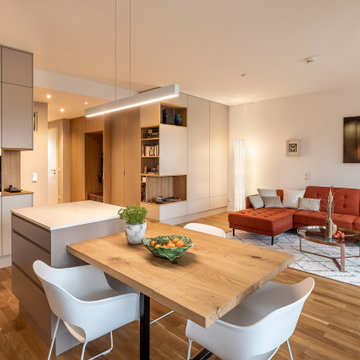
Ispirazione per un soggiorno design stile loft con pareti beige e pavimento in legno massello medio
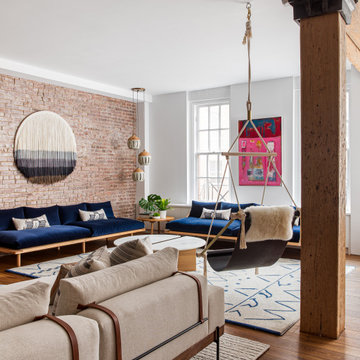
Immagine di un grande soggiorno minimal stile loft con pavimento in legno massello medio, nessuna TV e pareti in mattoni
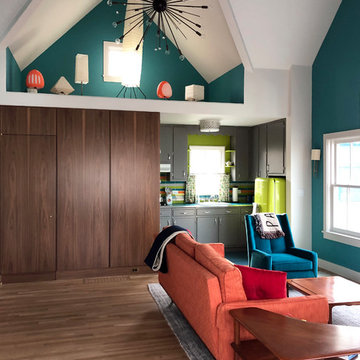
Esempio di un piccolo soggiorno moderno stile loft con pavimento in legno massello medio e pavimento marrone
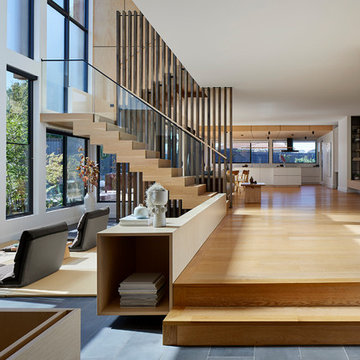
Photographer: Tatjana Plitt
Landscape Designer: Kihara Landscapes Design & Construction
Foto di un grande soggiorno minimal stile loft con pareti bianche e pavimento in legno massello medio
Foto di un grande soggiorno minimal stile loft con pareti bianche e pavimento in legno massello medio

For information about our work, please contact info@studiombdc.com
Ispirazione per un soggiorno country stile loft con pareti beige, pavimento marrone e pavimento in legno massello medio
Ispirazione per un soggiorno country stile loft con pareti beige, pavimento marrone e pavimento in legno massello medio

The upper stair hall features a cozy library nook rendered in hand-hewn timber and painted millwork cases marked by LED accent lighting, denticulated crown moulding, half-round pilasters, and a stained maple edge nosing. Woodruff Brown Photography
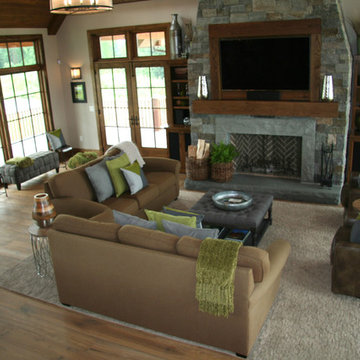
Fun Young Family of Five.
Fifty Acres of Fields.
Farm Views Forever.
Feathered Friends leave Fresh eggs.
Luxurious. Industrial. Farmhouse. Chic.
Foto di un grande soggiorno country stile loft con pareti beige, pavimento in legno massello medio, camino classico, cornice del camino in pietra, TV a parete e pavimento marrone
Foto di un grande soggiorno country stile loft con pareti beige, pavimento in legno massello medio, camino classico, cornice del camino in pietra, TV a parete e pavimento marrone
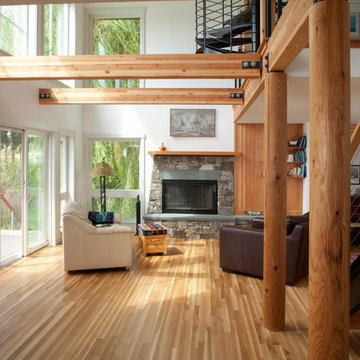
Idee per un soggiorno minimal di medie dimensioni e stile loft con sala formale, pavimento in legno massello medio, camino classico, cornice del camino in pietra, pareti bianche e nessuna TV
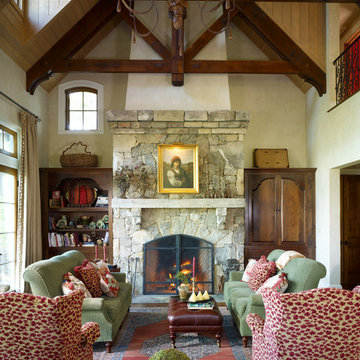
Gil Stose
Idee per un grande soggiorno chic stile loft con pareti beige, camino classico, cornice del camino in pietra, TV nascosta, sala formale e pavimento in legno massello medio
Idee per un grande soggiorno chic stile loft con pareti beige, camino classico, cornice del camino in pietra, TV nascosta, sala formale e pavimento in legno massello medio
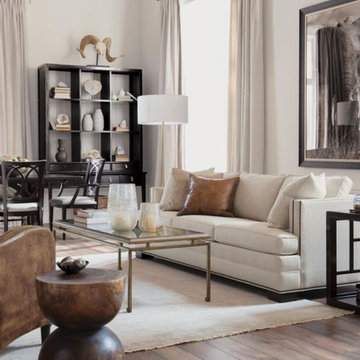
Immagine di un grande soggiorno boho chic stile loft con pareti bianche, pavimento in legno massello medio, nessun camino e nessuna TV

Faire l’acquisition de surfaces sous les toits nécessite parfois une faculté de projection importante, ce qui fut le cas pour nos clients du projet Timbaud.
Initialement configuré en deux « chambres de bonnes », la réunion de ces deux dernières et l’ouverture des volumes a permis de transformer l’ensemble en un appartement deux pièces très fonctionnel et lumineux.
Avec presque 41m2 au sol (29m2 carrez), les rangements ont été maximisés dans tous les espaces avec notamment un grand dressing dans la chambre, la cuisine ouverte sur le salon séjour, et la salle d’eau séparée des sanitaires, le tout baigné de lumière naturelle avec une vue dégagée sur les toits de Paris.
Tout en prenant en considération les problématiques liées au diagnostic énergétique initialement très faible, cette rénovation allie esthétisme, optimisation et performances actuelles dans un soucis du détail pour cet appartement destiné à la location.
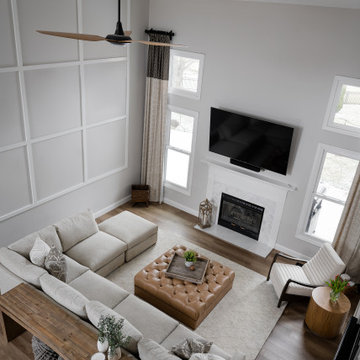
Our design studio gave the main floor of this home a minimalist, Scandinavian-style refresh while actively focusing on creating an inviting and welcoming family space. We achieved this by upgrading all of the flooring for a cohesive flow and adding cozy, custom furnishings and beautiful rugs, art, and accent pieces to complement a bright, lively color palette.
In the living room, we placed the TV unit above the fireplace and added stylish furniture and artwork that holds the space together. The powder room got fresh paint and minimalist wallpaper to match stunning black fixtures, lighting, and mirror. The dining area was upgraded with a gorgeous wooden dining set and console table, pendant lighting, and patterned curtains that add a cheerful tone.
---
Project completed by Wendy Langston's Everything Home interior design firm, which serves Carmel, Zionsville, Fishers, Westfield, Noblesville, and Indianapolis.
For more about Everything Home, see here: https://everythinghomedesigns.com/
To learn more about this project, see here:
https://everythinghomedesigns.com/portfolio/90s-transformation/

Innenansicht mit offenem Kaminofen und Stahltreppe im Hintergrund, Foto: Lucia Crista
Idee per un grande soggiorno contemporaneo stile loft con sala formale, pareti bianche, pavimento in legno massello medio, stufa a legna, cornice del camino in intonaco, nessuna TV e pavimento beige
Idee per un grande soggiorno contemporaneo stile loft con sala formale, pareti bianche, pavimento in legno massello medio, stufa a legna, cornice del camino in intonaco, nessuna TV e pavimento beige

Dane and his team were originally hired to shift a few rooms around when the homeowners' son left for college. He created well-functioning spaces for all, spreading color along the way. And he didn't waste a thing.
Project designed by Boston interior design studio Dane Austin Design. They serve Boston, Cambridge, Hingham, Cohasset, Newton, Weston, Lexington, Concord, Dover, Andover, Gloucester, as well as surrounding areas.
For more about Dane Austin Design, click here: https://daneaustindesign.com/
To learn more about this project, click here:
https://daneaustindesign.com/south-end-brownstone

Architects Krauze Alexander, Krauze Anna
Immagine di un piccolo soggiorno contemporaneo stile loft con pareti verdi, pavimento in legno massello medio, camino classico, cornice del camino in pietra, pavimento marrone e tappeto
Immagine di un piccolo soggiorno contemporaneo stile loft con pareti verdi, pavimento in legno massello medio, camino classico, cornice del camino in pietra, pavimento marrone e tappeto
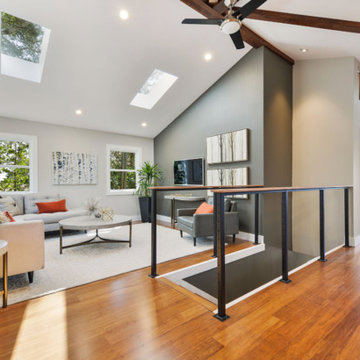
Esempio di un piccolo soggiorno moderno stile loft con pareti marroni, pavimento in legno massello medio, nessun camino, TV a parete e pavimento marrone

We had so much fun updating this Old Town loft! We painted the shaker cabinets white and the island charcoal, added white quartz countertops, white subway tile and updated plumbing fixtures. Industrial lighting by Kichler, counter stools by Gabby, sofa, swivel chair and ottoman by Bernhardt, and coffee table by Pottery Barn. Rug by Dash and Albert.
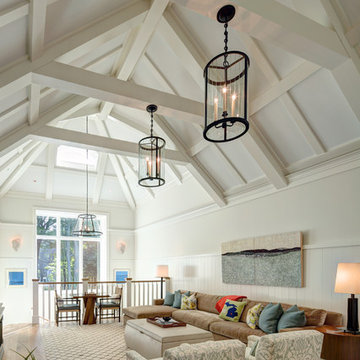
Photo by Erhard Preiffer
Esempio di un grande soggiorno stile marino stile loft con pareti bianche, pavimento in legno massello medio, nessun camino e pavimento marrone
Esempio di un grande soggiorno stile marino stile loft con pareti bianche, pavimento in legno massello medio, nessun camino e pavimento marrone
Soggiorni stile loft con pavimento in legno massello medio - Foto e idee per arredare
1
