Soggiorni stile loft con pareti grigie - Foto e idee per arredare
Filtra anche per:
Budget
Ordina per:Popolari oggi
1 - 20 di 4.137 foto

Immagine di un ampio soggiorno minimalista stile loft con pareti grigie, parquet chiaro, camino lineare Ribbon, TV a parete, pavimento marrone, soffitto a volta e cornice del camino piastrellata

Foto di un soggiorno classico di medie dimensioni e stile loft con pareti grigie e nessun camino

Foto di un soggiorno industriale stile loft con pareti grigie, TV a parete, pavimento blu e cornice del camino in pietra

Microcemento FUTURCRET, Egue y Seta Interiosimo.
Idee per un piccolo soggiorno industriale stile loft con pareti grigie, pavimento grigio, sala formale e pavimento in cemento
Idee per un piccolo soggiorno industriale stile loft con pareti grigie, pavimento grigio, sala formale e pavimento in cemento

Relatives spending the weekend? Daughter moving back in? Could you use a spare bedroom for surprise visitors? Here’s an idea that can accommodate that occasional guest while maintaining your distance: Add a studio apartment above your garage.
Studio apartments are often called mother-in-law apartments, perhaps because they add a degree of privacy. They have their own kitchen, living room and bath. Often they feature a Murphy bed. With appliances designed for micro homes becoming more popular it’s easier than ever to plan for and build a studio apartment.
Rick Jacobson began this project with a large garage, capable of parking a truck and SUV, and storing everything from bikes to snowthrowers. Then he added a 500+ square foot apartment above the garage.
Guests are welcome to the apartment with a private entrance inside a fence. Once inside, the apartment’s open design floods it with daylight from two large skylights and energy-efficient Marvin double hung windows. A gas fireplace below a 42-inch HD TV creates a great entertainment center. It’s all framed with rough-cut black granite, giving the whole apartment a distinctive look. Notice the ¾ inch thick tongue in grove solid oak flooring – the perfect accent to the grey and white interior design.
The kitchen features a gas range with outdoor-vented hood, and a space-saving refrigerator and freezer. The custom kitchen backsplash was built using 3 X 10 inch gray subway glass tile. Black granite countertops can be found in the kitchen and bath, and both featuring under mounted sinks.
The full ¾ bath features a glass-enclosed walk-in shower with 4 x 12 inch ceramic subway tiles arranged in a vertical pattern for a unique look. 6 x 24 inch gray porcelain floor tiles were used in the bath.
A full-sized murphy bed folds out of the wall cabinet, offering a great view of the fireplace and HD TV. On either side of the bed, 3 built-in closets and 2 cabinets provide ample storage space. And a coffee table easily converts to a laptop computer workspace for traveling professionals or FaceBook check-ins.
The result: An addition that has already proved to be a worthy investment, with the ability to host family and friends while appreciating the property’s value.
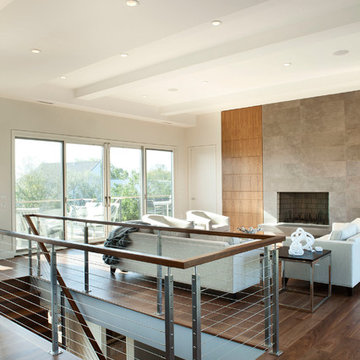
Esempio di un soggiorno minimalista di medie dimensioni e stile loft con sala formale, pareti grigie, pavimento in legno massello medio, camino classico, cornice del camino piastrellata, nessuna TV e pavimento marrone

Idee per un grande soggiorno contemporaneo stile loft con pareti grigie, pavimento in cemento, nessun camino e pavimento grigio

This 3200 square foot home features a maintenance free exterior of LP Smartside, corrugated aluminum roofing, and native prairie landscaping. The design of the structure is intended to mimic the architectural lines of classic farm buildings. The outdoor living areas are as important to this home as the interior spaces; covered and exposed porches, field stone patios and an enclosed screen porch all offer expansive views of the surrounding meadow and tree line.
The home’s interior combines rustic timbers and soaring spaces which would have traditionally been reserved for the barn and outbuildings, with classic finishes customarily found in the family homestead. Walls of windows and cathedral ceilings invite the outdoors in. Locally sourced reclaimed posts and beams, wide plank white oak flooring and a Door County fieldstone fireplace juxtapose with classic white cabinetry and millwork, tongue and groove wainscoting and a color palate of softened paint hues, tiles and fabrics to create a completely unique Door County homestead.
Mitch Wise Design, Inc.
Richard Steinberger Photography
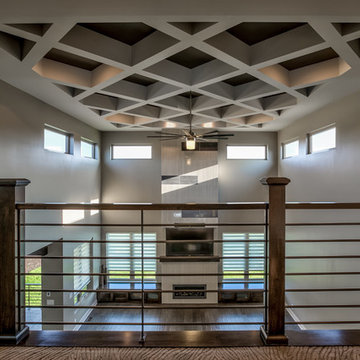
Amoura Productions
Sallie Elliott, Allied ASID
Idee per un grande soggiorno design stile loft con pareti grigie, moquette e pavimento grigio
Idee per un grande soggiorno design stile loft con pareti grigie, moquette e pavimento grigio
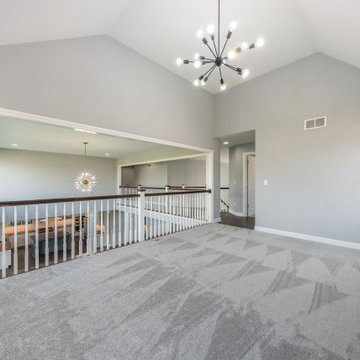
Foto di un grande soggiorno minimalista stile loft con libreria, pareti grigie, moquette, nessun camino e pavimento grigio
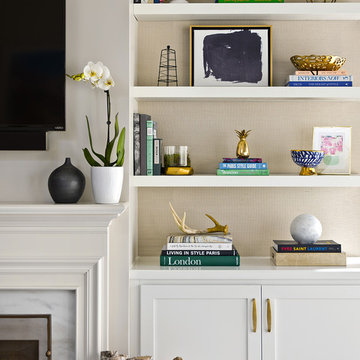
Esempio di un soggiorno tradizionale stile loft con libreria, pareti grigie, parquet scuro, camino classico, cornice del camino in pietra, TV a parete e pavimento marrone
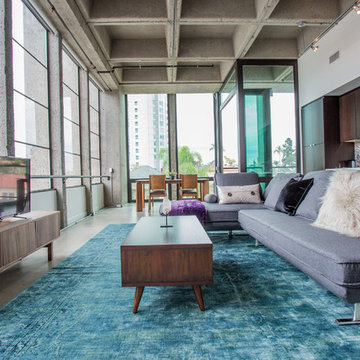
BRADLEY SCHWEIT PHOTOGRAPHY
Ispirazione per un piccolo soggiorno minimalista stile loft con pareti grigie, pavimento in cemento, nessun camino e TV autoportante
Ispirazione per un piccolo soggiorno minimalista stile loft con pareti grigie, pavimento in cemento, nessun camino e TV autoportante
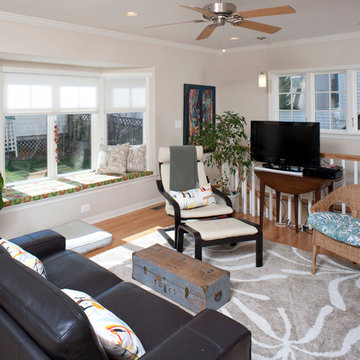
Peter VanderPoel
Idee per un soggiorno tradizionale di medie dimensioni e stile loft con pavimento in legno massello medio, TV autoportante, pavimento marrone e pareti grigie
Idee per un soggiorno tradizionale di medie dimensioni e stile loft con pavimento in legno massello medio, TV autoportante, pavimento marrone e pareti grigie

LOFT | Luxury Industrial Loft Makeover Downtown LA | FOUR POINT DESIGN BUILD INC
A gorgeous and glamorous 687 sf Loft Apartment in the Heart of Downtown Los Angeles, CA. Small Spaces...BIG IMPACT is the theme this year: A wide open space and infinite possibilities. The Challenge: Only 3 weeks to design, resource, ship, install, stage and photograph a Downtown LA studio loft for the October 2014 issue of @dwellmagazine and the 2014 @dwellondesign home tour! So #Grateful and #honored to partner with the wonderful folks at #MetLofts and #DwellMagazine for the incredible design project!
Photography by Riley Jamison
#interiordesign #loftliving #StudioLoftLiving #smallspacesBIGideas #loft #DTLA
AS SEEN IN
Dwell Magazine
LA Design Magazine
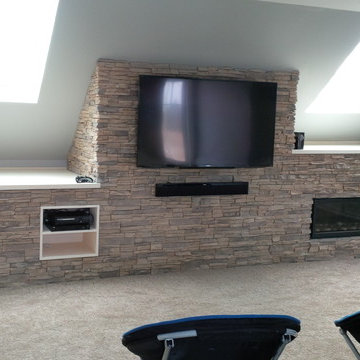
Lacquer painted built-in with walnut stained mantel top
Ispirazione per un soggiorno minimalista di medie dimensioni e stile loft con pareti grigie, moquette, camino lineare Ribbon, cornice del camino in pietra, TV a parete e pavimento beige
Ispirazione per un soggiorno minimalista di medie dimensioni e stile loft con pareti grigie, moquette, camino lineare Ribbon, cornice del camino in pietra, TV a parete e pavimento beige
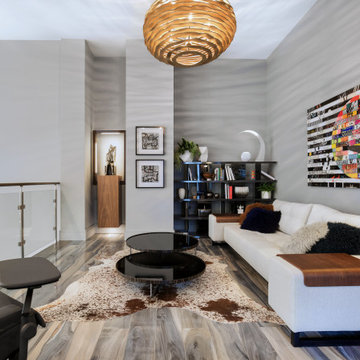
Geri Cruickshank Eaker
Immagine di un soggiorno minimalista di medie dimensioni e stile loft con sala formale, pareti grigie, parquet chiaro, camino classico, cornice del camino piastrellata, TV a parete e pavimento grigio
Immagine di un soggiorno minimalista di medie dimensioni e stile loft con sala formale, pareti grigie, parquet chiaro, camino classico, cornice del camino piastrellata, TV a parete e pavimento grigio

Floating Media Center
Foto di un piccolo soggiorno minimalista stile loft con pareti grigie, pavimento in marmo, parete attrezzata e pavimento bianco
Foto di un piccolo soggiorno minimalista stile loft con pareti grigie, pavimento in marmo, parete attrezzata e pavimento bianco
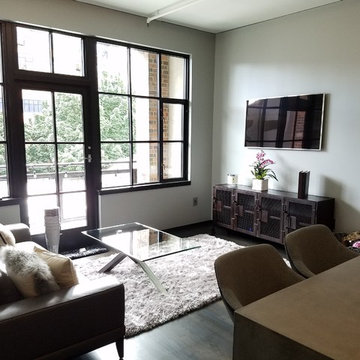
Pearl district loft living.
Idee per un piccolo soggiorno contemporaneo stile loft con pareti grigie, parquet scuro, TV a parete e sala formale
Idee per un piccolo soggiorno contemporaneo stile loft con pareti grigie, parquet scuro, TV a parete e sala formale
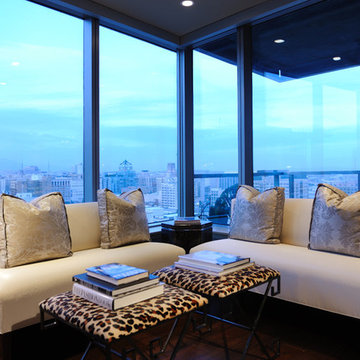
Peter Christiansen Valli
Idee per un piccolo soggiorno moderno stile loft con sala della musica, pareti grigie e parquet scuro
Idee per un piccolo soggiorno moderno stile loft con sala della musica, pareti grigie e parquet scuro
Soggiorni stile loft con pareti grigie - Foto e idee per arredare
1