Soggiorni stile loft con camino classico - Foto e idee per arredare
Filtra anche per:
Budget
Ordina per:Popolari oggi
1 - 20 di 5.665 foto
1 di 3

Living room featuring modern steel and wood fireplace wall with upper-level loft and horizontal round bar railings.
Floating Stairs and Railings by Keuka Studios
www.Keuka-Studios.com
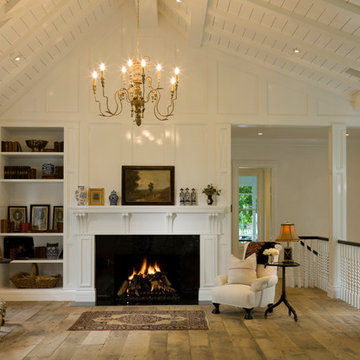
Expanding the small victorian rooms into a large open Great Room transformed the compartmentalized house into to open family living. The renovation opened the roof to generate volume withini each space.
Photographer: David O. Marlow

Foto di un soggiorno minimalista di medie dimensioni e stile loft con libreria, pareti bianche, pavimento in legno massello medio, camino classico, cornice del camino piastrellata, nessuna TV e pavimento marrone

Foto di un piccolo soggiorno minimalista stile loft con pareti bianche, pavimento in legno massello medio, camino classico, cornice del camino in legno e pavimento marrone

Idee per un grande soggiorno stile rurale stile loft con pareti bianche, pavimento in gres porcellanato, camino classico, cornice del camino in pietra, TV a parete e pavimento grigio

Our client’s charming cottage was no longer meeting the needs of their family. We needed to give them more space but not lose the quaint characteristics that make this little historic home so unique. So we didn’t go up, and we didn’t go wide, instead we took this master suite addition straight out into the backyard and maintained 100% of the original historic façade.
Master Suite
This master suite is truly a private retreat. We were able to create a variety of zones in this suite to allow room for a good night’s sleep, reading by a roaring fire, or catching up on correspondence. The fireplace became the real focal point in this suite. Wrapped in herringbone whitewashed wood planks and accented with a dark stone hearth and wood mantle, we can’t take our eyes off this beauty. With its own private deck and access to the backyard, there is really no reason to ever leave this little sanctuary.
Master Bathroom
The master bathroom meets all the homeowner’s modern needs but has plenty of cozy accents that make it feel right at home in the rest of the space. A natural wood vanity with a mixture of brass and bronze metals gives us the right amount of warmth, and contrasts beautifully with the off-white floor tile and its vintage hex shape. Now the shower is where we had a little fun, we introduced the soft matte blue/green tile with satin brass accents, and solid quartz floor (do you see those veins?!). And the commode room is where we had a lot fun, the leopard print wallpaper gives us all lux vibes (rawr!) and pairs just perfectly with the hex floor tile and vintage door hardware.
Hall Bathroom
We wanted the hall bathroom to drip with vintage charm as well but opted to play with a simpler color palette in this space. We utilized black and white tile with fun patterns (like the little boarder on the floor) and kept this room feeling crisp and bright.

Esempio di un soggiorno country di medie dimensioni e stile loft con pareti grigie, camino classico, TV a parete, pavimento in legno massello medio, cornice del camino in mattoni e pavimento marrone

Esempio di un grande soggiorno country stile loft con pareti bianche, parquet scuro, camino classico, cornice del camino in pietra, TV a parete e pavimento marrone
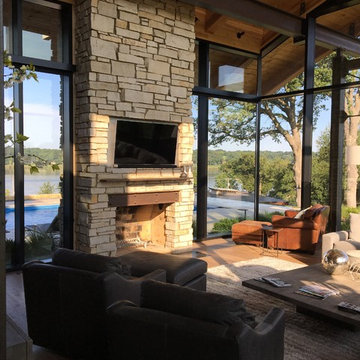
Foto di un grande soggiorno stile rurale stile loft con pavimento in legno massello medio, camino classico, cornice del camino in pietra, TV a parete e pavimento marrone
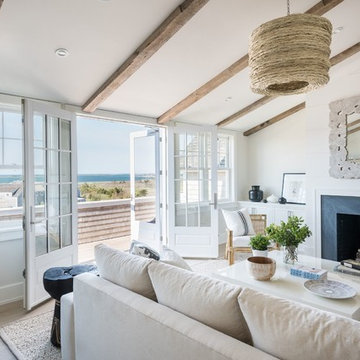
Foto di un soggiorno costiero di medie dimensioni e stile loft con sala formale, pareti bianche, parquet chiaro, camino classico, cornice del camino in metallo, nessuna TV e pavimento beige

Susan Teara, photographer
Idee per un grande soggiorno contemporaneo stile loft con sala formale, pareti multicolore, parquet scuro, camino classico, TV a parete e pavimento marrone
Idee per un grande soggiorno contemporaneo stile loft con sala formale, pareti multicolore, parquet scuro, camino classico, TV a parete e pavimento marrone

The stair is lit from above by the dormer. The landing at the top is open to the living room below.
Ispirazione per un soggiorno stile americano di medie dimensioni e stile loft con pareti beige, pavimento in legno massello medio, camino classico, cornice del camino in pietra, TV autoportante e pavimento marrone
Ispirazione per un soggiorno stile americano di medie dimensioni e stile loft con pareti beige, pavimento in legno massello medio, camino classico, cornice del camino in pietra, TV autoportante e pavimento marrone

Poured brand new concrete then came in and stained and sealed the concrete.
Immagine di un grande soggiorno industriale stile loft con sala formale, pareti rosse, pavimento in cemento, camino classico, cornice del camino in mattoni e pavimento grigio
Immagine di un grande soggiorno industriale stile loft con sala formale, pareti rosse, pavimento in cemento, camino classico, cornice del camino in mattoni e pavimento grigio
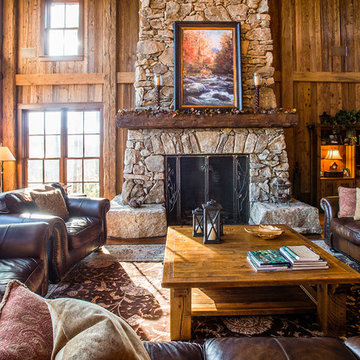
A stunning mountain retreat, this custom legacy home was designed by MossCreek to feature antique, reclaimed, and historic materials while also providing the family a lodge and gathering place for years to come. Natural stone, antique timbers, bark siding, rusty metal roofing, twig stair rails, antique hardwood floors, and custom metal work are all design elements that work together to create an elegant, yet rustic mountain luxury home.
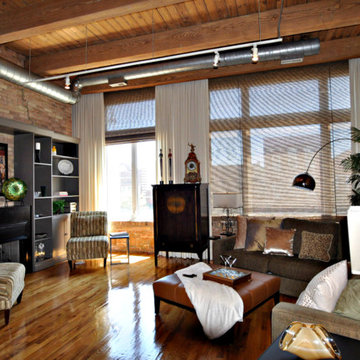
Great room in hard loft residence of a mixed-use building in Bucktown. A few of the seller's wonderful furnishings were incorporated into the eclectic style.
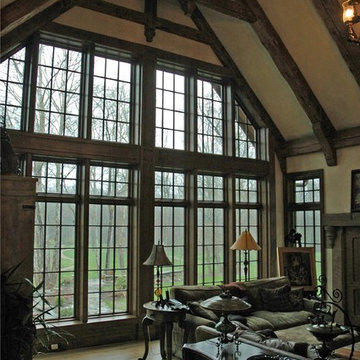
Living room window wall looking out to the Chagrin River.
Immagine di un grande soggiorno rustico stile loft con pareti beige, parquet chiaro, camino classico e cornice del camino in pietra
Immagine di un grande soggiorno rustico stile loft con pareti beige, parquet chiaro, camino classico e cornice del camino in pietra

When Portland-based writer Donald Miller was looking to make improvements to his Sellwood loft, he asked a friend for a referral. He and Angela were like old buddies almost immediately. “Don naturally has good design taste and knows what he likes when he sees it. He is true to an earthy color palette; he likes Craftsman lines, cozy spaces, and gravitates to things that give him inspiration, memories and nostalgia. We made key changes that personalized his loft and surrounded him in pieces that told the story of his life, travels and aspirations,” Angela recalled.
Like all writers, Don is an avid book reader, and we helped him display his books in a way that they were accessible and meaningful – building a custom bookshelf in the living room. Don is also a world traveler, and had many mementos from journeys. Although, it was necessary to add accessory pieces to his home, we were very careful in our selection process. We wanted items that carried a story, and didn’t appear that they were mass produced in the home décor market. For example, we found a 1930’s typewriter in Portland’s Alameda District to serve as a focal point for Don’s coffee table – a piece that will no doubt launch many interesting conversations.
We LOVE and recommend Don’s books. For more information visit www.donmilleris.com
For more about Angela Todd Studios, click here: https://www.angelatoddstudios.com/

Sergey Kuzmin
Foto di un grande soggiorno contemporaneo stile loft con sala formale, pareti beige, pavimento in gres porcellanato, camino classico, cornice del camino in pietra, parete attrezzata e pavimento beige
Foto di un grande soggiorno contemporaneo stile loft con sala formale, pareti beige, pavimento in gres porcellanato, camino classico, cornice del camino in pietra, parete attrezzata e pavimento beige
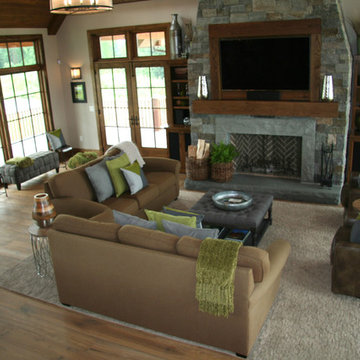
Fun Young Family of Five.
Fifty Acres of Fields.
Farm Views Forever.
Feathered Friends leave Fresh eggs.
Luxurious. Industrial. Farmhouse. Chic.
Foto di un grande soggiorno country stile loft con pareti beige, pavimento in legno massello medio, camino classico, cornice del camino in pietra, TV a parete e pavimento marrone
Foto di un grande soggiorno country stile loft con pareti beige, pavimento in legno massello medio, camino classico, cornice del camino in pietra, TV a parete e pavimento marrone
Soggiorni stile loft con camino classico - Foto e idee per arredare
1
