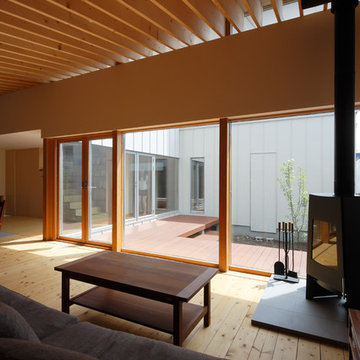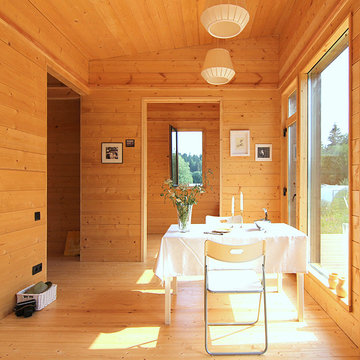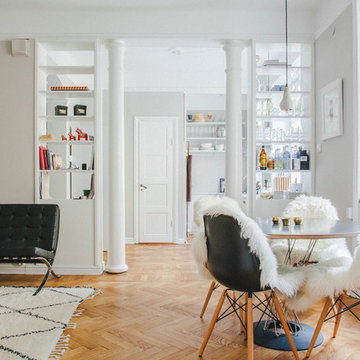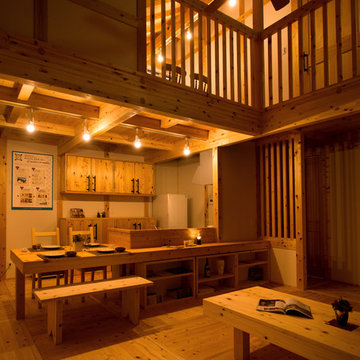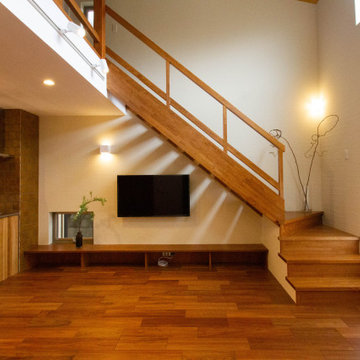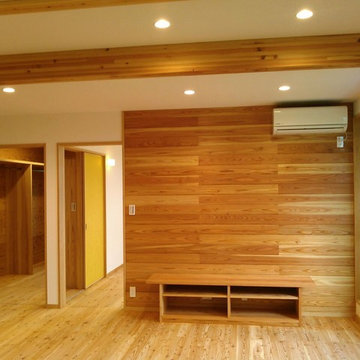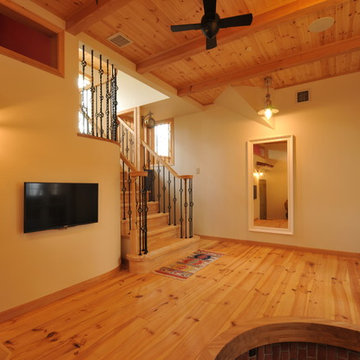Soggiorni scandinavi color legno - Foto e idee per arredare
Filtra anche per:
Budget
Ordina per:Popolari oggi
1 - 20 di 347 foto

I built this on my property for my aging father who has some health issues. Handicap accessibility was a factor in design. His dream has always been to try retire to a cabin in the woods. This is what he got.
It is a 1 bedroom, 1 bath with a great room. It is 600 sqft of AC space. The footprint is 40' x 26' overall.
The site was the former home of our pig pen. I only had to take 1 tree to make this work and I planted 3 in its place. The axis is set from root ball to root ball. The rear center is aligned with mean sunset and is visible across a wetland.
The goal was to make the home feel like it was floating in the palms. The geometry had to simple and I didn't want it feeling heavy on the land so I cantilevered the structure beyond exposed foundation walls. My barn is nearby and it features old 1950's "S" corrugated metal panel walls. I used the same panel profile for my siding. I ran it vertical to match the barn, but also to balance the length of the structure and stretch the high point into the canopy, visually. The wood is all Southern Yellow Pine. This material came from clearing at the Babcock Ranch Development site. I ran it through the structure, end to end and horizontally, to create a seamless feel and to stretch the space. It worked. It feels MUCH bigger than it is.
I milled the material to specific sizes in specific areas to create precise alignments. Floor starters align with base. Wall tops adjoin ceiling starters to create the illusion of a seamless board. All light fixtures, HVAC supports, cabinets, switches, outlets, are set specifically to wood joints. The front and rear porch wood has three different milling profiles so the hypotenuse on the ceilings, align with the walls, and yield an aligned deck board below. Yes, I over did it. It is spectacular in its detailing. That's the benefit of small spaces.
Concrete counters and IKEA cabinets round out the conversation.
For those who cannot live tiny, I offer the Tiny-ish House.
Photos by Ryan Gamma
Staging by iStage Homes
Design Assistance Jimmy Thornton

Henrik Nero
Immagine di un soggiorno scandinavo chiuso e di medie dimensioni con pareti grigie, pavimento in legno verniciato, camino ad angolo, cornice del camino piastrellata e sala formale
Immagine di un soggiorno scandinavo chiuso e di medie dimensioni con pareti grigie, pavimento in legno verniciato, camino ad angolo, cornice del camino piastrellata e sala formale

天井にはスポットライト。レールで左右に動かせます。
Esempio di un piccolo soggiorno scandinavo chiuso con pareti blu, pavimento in legno verniciato, nessun camino, nessuna TV, pavimento marrone, soffitto in carta da parati e carta da parati
Esempio di un piccolo soggiorno scandinavo chiuso con pareti blu, pavimento in legno verniciato, nessun camino, nessuna TV, pavimento marrone, soffitto in carta da parati e carta da parati

ダイニングとリビングをゾーン分けしてメリハリを。 リビングは床を下げてヘリボーンフローリングで空間チェンジ
Ispirazione per un soggiorno nordico di medie dimensioni e aperto con pareti beige, parquet chiaro, nessun camino, TV autoportante, pavimento beige e sala formale
Ispirazione per un soggiorno nordico di medie dimensioni e aperto con pareti beige, parquet chiaro, nessun camino, TV autoportante, pavimento beige e sala formale

木部を多く取り入れたくつろぎのLDKは、木の香りに包まれた優しい空間となりました。
吹抜けによって1階と2階でのコミュニケーションも取りやすくなっています。
Foto di un grande soggiorno nordico aperto con nessuna TV, pareti bianche, pavimento in legno massello medio, stufa a legna, cornice del camino piastrellata, pavimento beige, soffitto in legno e carta da parati
Foto di un grande soggiorno nordico aperto con nessuna TV, pareti bianche, pavimento in legno massello medio, stufa a legna, cornice del camino piastrellata, pavimento beige, soffitto in legno e carta da parati

Rick McCullagh
Foto di un soggiorno scandinavo aperto con sala della musica, pareti bianche, pavimento in cemento, stufa a legna e pavimento grigio
Foto di un soggiorno scandinavo aperto con sala della musica, pareti bianche, pavimento in cemento, stufa a legna e pavimento grigio
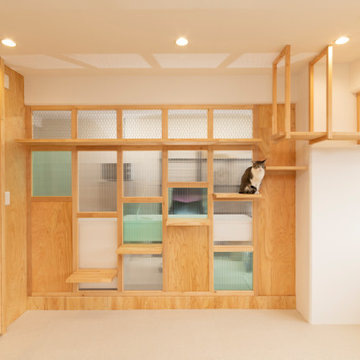
広々として日当たりのよい老猫たちのスペース。
事務所スペースとの間仕切りはポリカーボネイト板を使用。ほどよく目隠ししつつ猫たちの様子も見守る。
上部と引戸は亀甲金網張りとし、空調が全体に行き渡るよう配慮している。
Idee per un soggiorno scandinavo di medie dimensioni e aperto con pareti bianche, moquette, pavimento beige, soffitto in perlinato e pareti in perlinato
Idee per un soggiorno scandinavo di medie dimensioni e aperto con pareti bianche, moquette, pavimento beige, soffitto in perlinato e pareti in perlinato

Malcolm Fearon
Idee per un soggiorno scandinavo chiuso con pareti bianche, pavimento in legno massello medio e pavimento giallo
Idee per un soggiorno scandinavo chiuso con pareti bianche, pavimento in legno massello medio e pavimento giallo

Interior is a surprising contrast to exterior, and feels more Scandinavian than Mediterranean. Open plan joins kitchen, dining and living room to backyard. Second floor with vaulted wood ceiling is seen through light well. Open risers with oak butcherblock treads make stair almost transparent. David Whelan photo
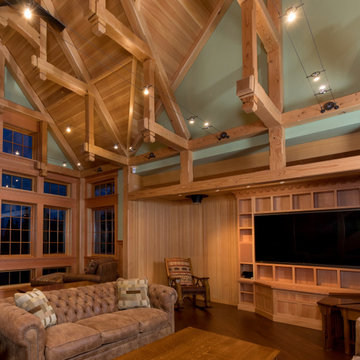
This great room features custom overhead lighting design
Immagine di un grande soggiorno scandinavo aperto con pareti verdi e TV a parete
Immagine di un grande soggiorno scandinavo aperto con pareti verdi e TV a parete

Additional Dwelling Unit / Small Great Room
This wonderful accessory dwelling unit provides handsome gray/brown laminate flooring with a calming beige wall color for a bright and airy atmosphere.
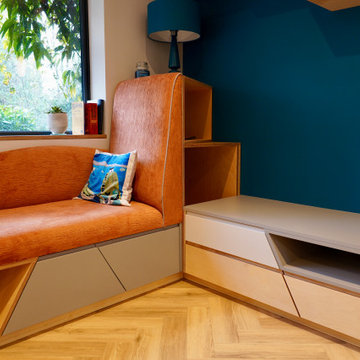
We designed and created this fabulous media slash book display wall for a family to relax and entertain in.
We also hand made the chaise long to fit in with the design.
Why not contact us for a free initial consultation.
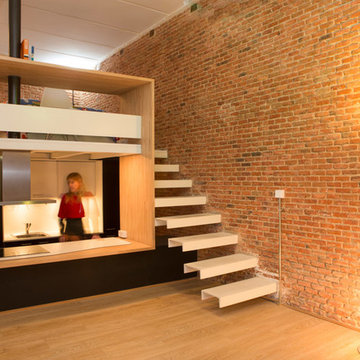
El proyecto desarrolla la reforma de una vivienda de 37m2 situada en el casco histórico de Madrid.
La ubicación de la vivienda en planta baja del edificio permitió excavar 40cm al fondo, ganando la altura suficiente para la realización de un altillo para dormitorio bajo el que se disponen baño y cocina.
El elemento clave del proyecto es una pieza realizada en tablero de madera laminada y encolada de 50mm de espesor que sirve simultáneamente de soporte del altillo, encimera de la cocina, y mesabarandilla en el altillo.
Soggiorni scandinavi color legno - Foto e idee per arredare
1
