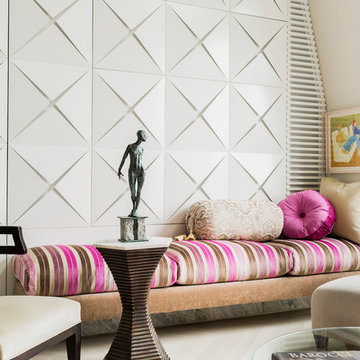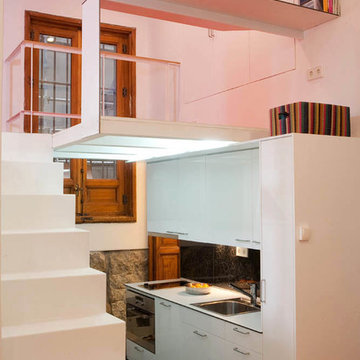Soggiorni rosa stile loft - Foto e idee per arredare
Filtra anche per:
Budget
Ordina per:Popolari oggi
1 - 20 di 27 foto
1 di 3
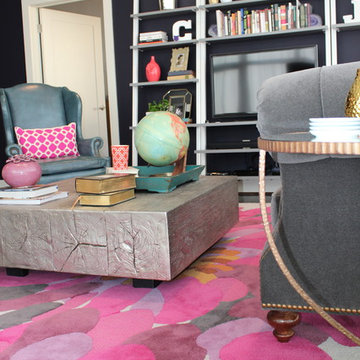
Designed by Cure Design Group the Vibrant Loft space was featured in St Louis Magazine.
Ispirazione per un soggiorno bohémian di medie dimensioni e stile loft
Ispirazione per un soggiorno bohémian di medie dimensioni e stile loft
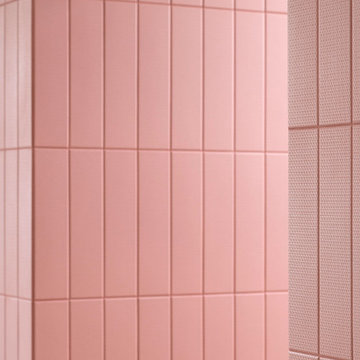
Foto: Federico Villa
Idee per un grande soggiorno stile loft con sala giochi, pareti bianche, parquet chiaro, camino lineare Ribbon, cornice del camino in pietra, TV nascosta e pannellatura
Idee per un grande soggiorno stile loft con sala giochi, pareti bianche, parquet chiaro, camino lineare Ribbon, cornice del camino in pietra, TV nascosta e pannellatura
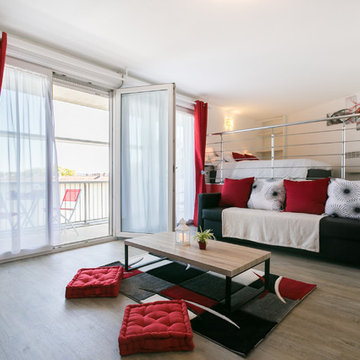
Mag Alés
Idee per un soggiorno minimal stile loft con pareti bianche, pavimento in legno massello medio e pavimento grigio
Idee per un soggiorno minimal stile loft con pareti bianche, pavimento in legno massello medio e pavimento grigio
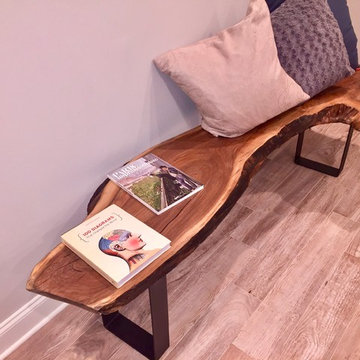
At Edenton Designs, we create "One of a Kind" Custom Made Live Edge Wood Tables.
Live Edge wood slabs can be used in various ways: unique coffee tables, end tables, TV stands, console tables, desks, or even dining tables! Perfect for use as indoor show pieces, these table will grab your guests attention and start conversations...
All tables are one of a kind due to the natural wood qualities and the stain color, finish. We professionally sand each piece with 3 levels of sand paper and finish with a 3 coats of High Performance Polyurethane. Its high content polyurethane is extremely durable and makes it ideal for table tops, furniture and cabinets. The legs are Square Rustic Reclaimed Coffee Table bench Legs made from Steel into a Rectangle Bracket shape.
Live Edge wood furniture is perfect for modern industrial, rustic, mid-century modern, minimalist, country, eclectic or traditional decor.
Overview
Handmade item
Materials: LIVE EDGE, WOOD SLABS, MAPLE WOOD.
Reclaimed Steel
Made to order
Wood Finish 3 Coats of High Performance Polyurethane
Specs
Live Edge Length: 77 inches
Live Edge Width: 25 inches (at widest point)
Live Edge Thickness: 2 inches
Bench Legs 3 inches wide - 1/4" Thick Metal)
Bench Legs Height 18 inches
Total Height from Floor to Top of Table 20 inches
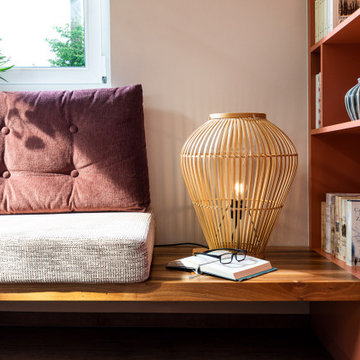
Wohlfühloase in wildem Design sorgt für Wohlfühlfaktor.
Durch das gelungene und stilsichere Design der Hausherrin entstand hier eine richtige Wohlfühloase wo man sich gerne trifft zum diskutieren, philosophieren, lesen, entspannen, geniessen - zu einfach Allem was einem den Alltag vergessen lässt und einemfür ein "wohliges" Gefühl sorgt. Die lange Bank in wildem Nussbaum, das Bücherregal in rosa, die Pflanzendeko von der Decke, die Schwarzwaldtanne als moderne 3D-Wandverkleidung - hier findet sich alles was man so nicht direkt erwartet... im Endeffekt Glückseligkeit pur.
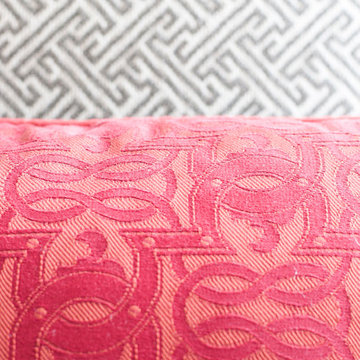
Idee per un soggiorno chic di medie dimensioni e stile loft con sala formale, pareti beige, parquet chiaro, camino classico, cornice del camino in pietra e nessuna TV
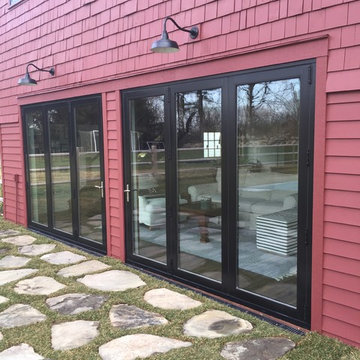
Custom Barn Conversion and Restoration to Family Pool House Entertainment Space. 2 story with cathedral restored original ceilings. Custom designed staircase with stainless cable railings at staircase and loft above. Bi-folding Commercial doors that open left and right to allow for outdoor seasonal ambiance!!
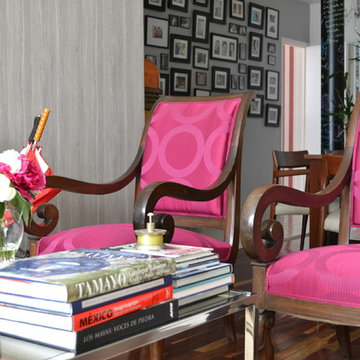
Ana Sofía Galaz
Ispirazione per un soggiorno tradizionale di medie dimensioni e stile loft
Ispirazione per un soggiorno tradizionale di medie dimensioni e stile loft
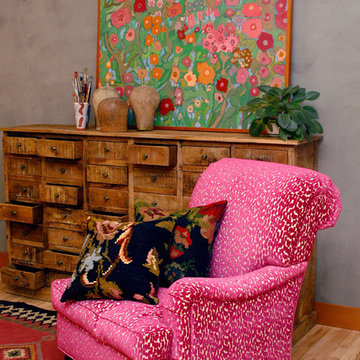
Sahra Susman
Esempio di un soggiorno eclettico di medie dimensioni e stile loft con libreria, pareti grigie, parquet chiaro e nessuna TV
Esempio di un soggiorno eclettico di medie dimensioni e stile loft con libreria, pareti grigie, parquet chiaro e nessuna TV
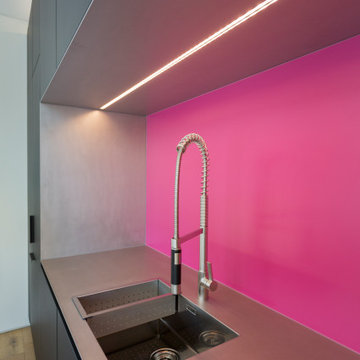
Ispirazione per un grande soggiorno design stile loft con libreria, pavimento in legno massello medio, camino lineare Ribbon, TV a parete e pavimento marrone
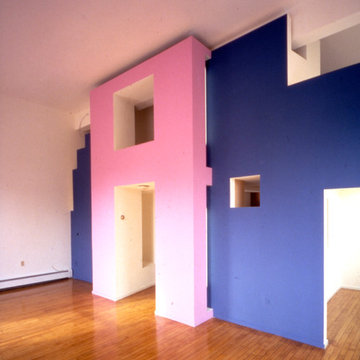
George Ranalli Architect pushes the boundaries of design by seamlessly blending modern aesthetics into historic architecture. The vibrant interior facade creates distinct spaces, while the intricate design organizes the apartment into private, communal, and functional service areas.
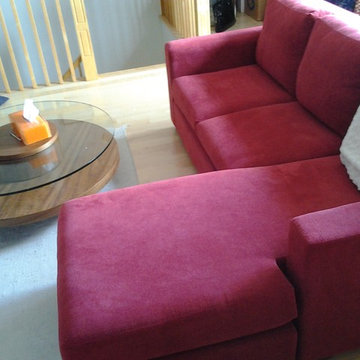
Anouk V.
Foto di un soggiorno moderno di medie dimensioni e stile loft con pareti beige e parquet chiaro
Foto di un soggiorno moderno di medie dimensioni e stile loft con pareti beige e parquet chiaro
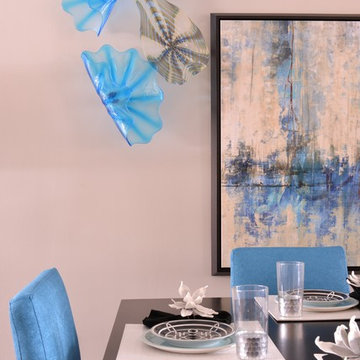
This modern dining room is dominated by blue glass artwork. The glass plates coordinate perfectly with the dining chair fabric and artwork.
Immagine di un grande soggiorno minimal stile loft con pareti grigie, pavimento in legno massello medio, nessun camino e TV a parete
Immagine di un grande soggiorno minimal stile loft con pareti grigie, pavimento in legno massello medio, nessun camino e TV a parete
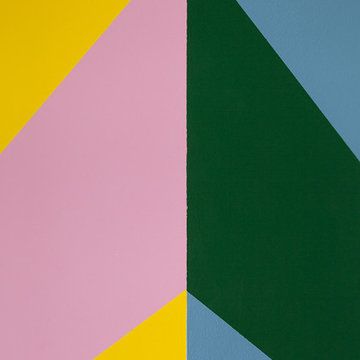
Jana Kubischik
Foto di un grande soggiorno design stile loft con sala della musica, pareti bianche, parquet scuro, nessun camino, nessuna TV e pavimento marrone
Foto di un grande soggiorno design stile loft con sala della musica, pareti bianche, parquet scuro, nessun camino, nessuna TV e pavimento marrone
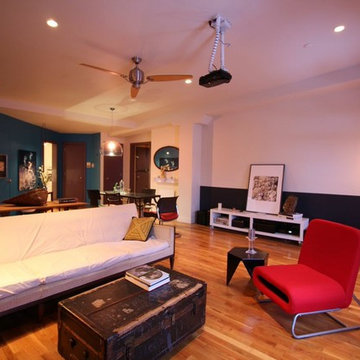
Idee per un grande soggiorno moderno stile loft con pareti beige, pavimento in legno massello medio e TV nascosta
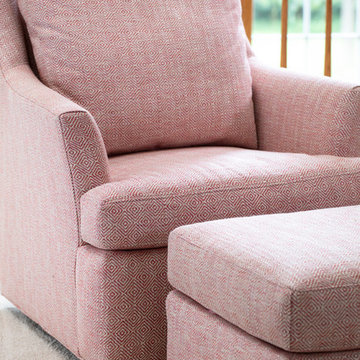
Designer: Devin Bagdassian | Photographer: Sarah Utech
Esempio di un soggiorno classico di medie dimensioni e stile loft con pareti beige, moquette, nessun camino, nessuna TV e pavimento beige
Esempio di un soggiorno classico di medie dimensioni e stile loft con pareti beige, moquette, nessun camino, nessuna TV e pavimento beige
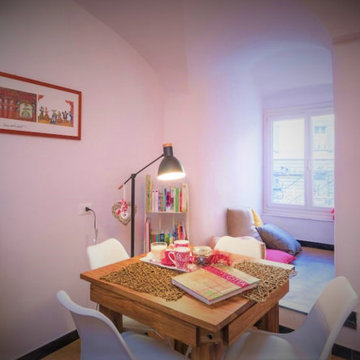
ambiente caldo con pavimentazione in legno recuperato, ambiente storico per colazioni romantiche o cenette a due.
la passione per i libri emerge da ogni angolo, scaffale o ripiano.
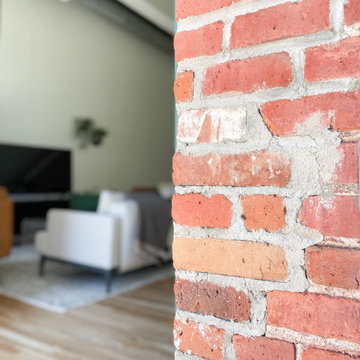
Built in 1896, the original site of the Baldwin Piano warehouse was transformed into several turn-of-the-century residential spaces in the heart of Downtown Denver. The building is the last remaining structure in Downtown Denver with a cast-iron facade. HouseHome was invited to take on a poorly designed loft and transform it into a luxury Airbnb rental. Since this building has such a dense history, it was our mission to bring the focus back onto the unique features, such as the original brick, large windows, and unique architecture.
Our client wanted the space to be transformed into a luxury, unique Airbnb for world travelers and tourists hoping to experience the history and art of the Denver scene. We went with a modern, clean-lined design with warm brick, moody black tones, and pops of green and white, all tied together with metal accents. The high-contrast black ceiling is the wow factor in this design, pushing the envelope to create a completely unique space. Other added elements in this loft are the modern, high-gloss kitchen cabinetry, the concrete tile backsplash, and the unique multi-use space in the Living Room. Truly a dream rental that perfectly encapsulates the trendy, historical personality of the Denver area.
Soggiorni rosa stile loft - Foto e idee per arredare
1
