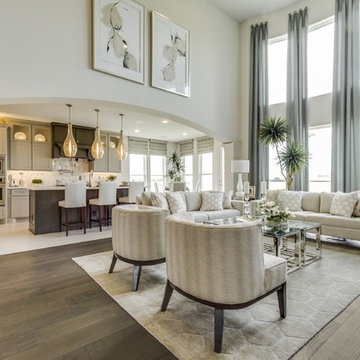Soggiorni - Foto e idee per arredare
Filtra anche per:
Budget
Ordina per:Popolari oggi
1 - 20 di 151.042 foto

Idee per un grande soggiorno contemporaneo con parquet chiaro, cornice del camino in pietra, pareti bianche, camino lineare Ribbon e nessuna TV

Living Room
Idee per un soggiorno chic con cornice del camino in pietra, pareti beige, pavimento in legno massello medio, TV a parete e pavimento marrone
Idee per un soggiorno chic con cornice del camino in pietra, pareti beige, pavimento in legno massello medio, TV a parete e pavimento marrone
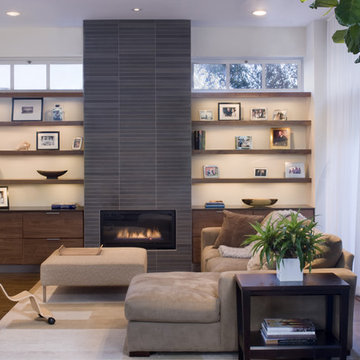
Photos Courtesy of Sharon Risedorph
Ispirazione per un soggiorno design con cornice del camino piastrellata e tappeto
Ispirazione per un soggiorno design con cornice del camino piastrellata e tappeto
Trova il professionista locale adatto per il tuo progetto

Great Room which is open to banquette dining + kitchen. The glass doors leading to the screened porch can be folded to provide three large openings for the Southern breeze to travel through the home.
Photography: Garett + Carrie Buell of Studiobuell/ studiobuell.com

Jonathon Edwards Media
Foto di un grande soggiorno stile marinaro aperto con pareti marroni, pavimento in legno massello medio, parete attrezzata, camino classico e cornice del camino in pietra
Foto di un grande soggiorno stile marinaro aperto con pareti marroni, pavimento in legno massello medio, parete attrezzata, camino classico e cornice del camino in pietra
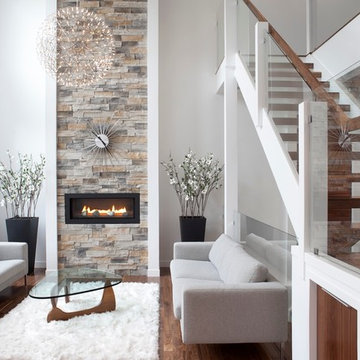
Calgary > Marda Loop > Powder room, Kitchen, Exterior Back, Exterior Front, Front Entry, Garage, Living Room
Photo credit: Bruce Edwards
Esempio di un soggiorno contemporaneo con camino lineare Ribbon e cornice del camino in pietra
Esempio di un soggiorno contemporaneo con camino lineare Ribbon e cornice del camino in pietra
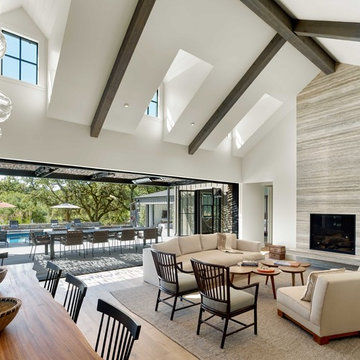
Ispirazione per un soggiorno country aperto con pareti bianche, parquet chiaro e pavimento beige

Inspiro 8 Studios
Ispirazione per un soggiorno chic aperto con sala formale, parquet scuro, pavimento marrone e tappeto
Ispirazione per un soggiorno chic aperto con sala formale, parquet scuro, pavimento marrone e tappeto
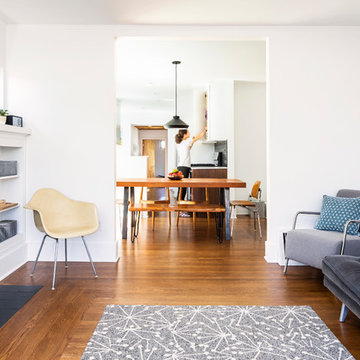
Living room with dark gray painted fireplace opens to dining room.
© Cindy Apple Photography
Foto di un piccolo soggiorno contemporaneo aperto con pareti bianche, pavimento in legno massello medio, camino classico e cornice del camino in mattoni
Foto di un piccolo soggiorno contemporaneo aperto con pareti bianche, pavimento in legno massello medio, camino classico e cornice del camino in mattoni
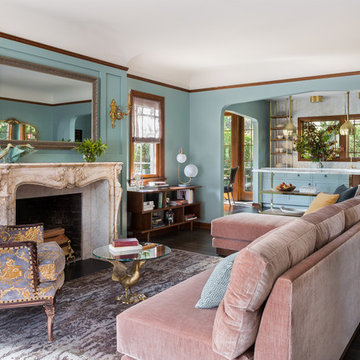
We collaborated with THESIS Studio and JHL Design on this expansive remodel of a 1920s Tudor home near NE Alberta. This ambitious remodel included reconfiguring the first floor, adding a dining room/sunroom off the kitchen, transforming the second floor into a master suite, and replacing nearly all finishes in the home.
The unique fixtures, rich color palette, whimsical wallpaper, and clever design details combine to create a modern fairy tale while letting the home’s historic character shine.
Photography by Haris Kenjar.
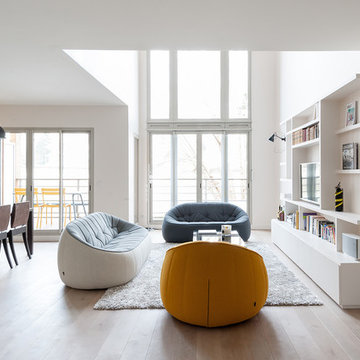
Crédit photos Lionel Moreau
Idee per un soggiorno nordico di medie dimensioni e aperto con sala formale, pareti bianche, parquet chiaro, nessun camino e TV a parete
Idee per un soggiorno nordico di medie dimensioni e aperto con sala formale, pareti bianche, parquet chiaro, nessun camino e TV a parete
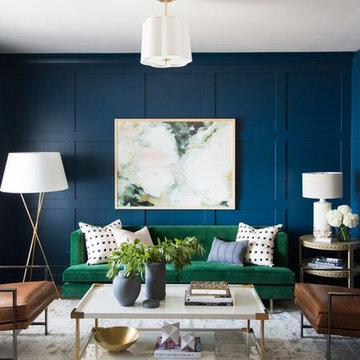
Shop the Look, See the Photo Tour: http://www.studio-mcgee.com/studioblog/2017/3/14/vineyard-street-project-reveal?rq=Vineyard
Watch the Webisode: https://www.studio-mcgee.com/studioblog/2017/3/14/vineyard-street-project-webisode?rq=Vineyard
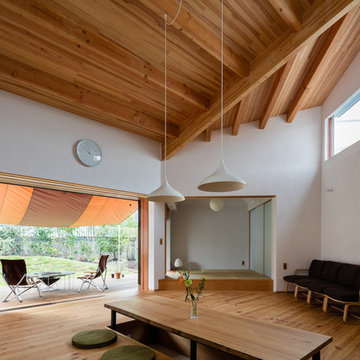
Immagine di un soggiorno costiero aperto con pareti bianche, pavimento marrone e parquet chiaro
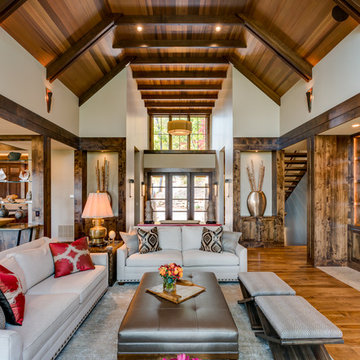
Interior Designer: Allard & Roberts Interior Design, Inc.
Builder: Glennwood Custom Builders
Architect: Con Dameron
Photographer: Kevin Meechan
Doors: Sun Mountain
Cabinetry: Advance Custom Cabinetry
Countertops & Fireplaces: Mountain Marble & Granite
Window Treatments: Blinds & Designs, Fletcher NC
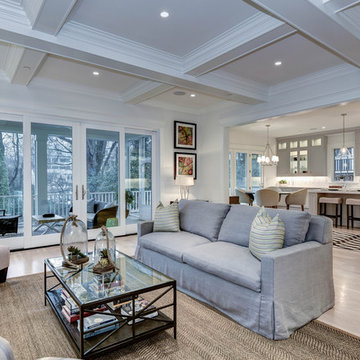
A kitchen remodel for a Ferguson Bath, Kitchen & Lighting Gallery client in Rockville, MD. Cabinet design provided by Jan Zhuge, Cabinet Designer for Ferguson Bath, Kitchen & Lighting Gallery.

Christine Besson
Idee per un grande soggiorno minimal chiuso con pareti bianche, pavimento in cemento, nessun camino, nessuna TV e con abbinamento di divani diversi
Idee per un grande soggiorno minimal chiuso con pareti bianche, pavimento in cemento, nessun camino, nessuna TV e con abbinamento di divani diversi
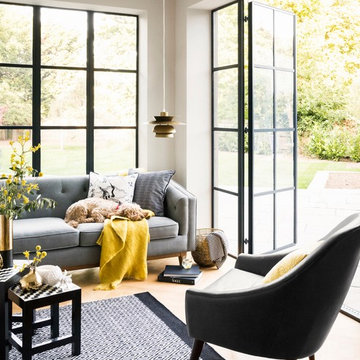
A beautifully considered mix of unconventional design lies at the heart of this eclectic and contemporary collection.
Ispirazione per un soggiorno design con pareti grigie e parquet chiaro
Ispirazione per un soggiorno design con pareti grigie e parquet chiaro

Photography by Keith Scott Morton
From grand estates, to exquisite country homes, to whole house renovations, the quality and attention to detail of a "Significant Homes" custom home is immediately apparent. Full time on-site supervision, a dedicated office staff and hand picked professional craftsmen are the team that take you from groundbreaking to occupancy. Every "Significant Homes" project represents 45 years of luxury homebuilding experience, and a commitment to quality widely recognized by architects, the press and, most of all....thoroughly satisfied homeowners. Our projects have been published in Architectural Digest 6 times along with many other publications and books. Though the lion share of our work has been in Fairfield and Westchester counties, we have built homes in Palm Beach, Aspen, Maine, Nantucket and Long Island.
Soggiorni - Foto e idee per arredare
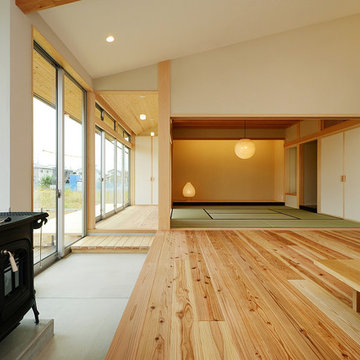
開放的な、リビング・土間・ウッドデッキという構成が、奥へ行けば、落ち着いた、和室・縁側・濡縁という和の構成となり、その両者の間の4枚の襖を引き込めば、一体の空間として使うことができます。柔らかい雰囲気の杉のフローリングを走り廻る孫を見つめるご家族の姿が想像できる仲良し二世帯住宅です。
Ispirazione per un grande soggiorno aperto con pareti bianche, soffitto in carta da parati, carta da parati, pavimento in legno massello medio, stufa a legna, cornice del camino in cemento, TV a parete e pavimento beige
Ispirazione per un grande soggiorno aperto con pareti bianche, soffitto in carta da parati, carta da parati, pavimento in legno massello medio, stufa a legna, cornice del camino in cemento, TV a parete e pavimento beige
1
