Soggiorni - Foto e idee per arredare

Vance Fox
Foto di un grande soggiorno stile rurale aperto con parquet scuro, camino classico, cornice del camino in metallo e pavimento marrone
Foto di un grande soggiorno stile rurale aperto con parquet scuro, camino classico, cornice del camino in metallo e pavimento marrone
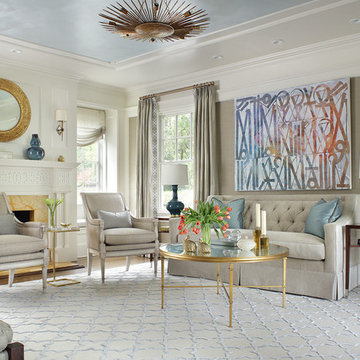
A truly elegant living room combining antiques and contemporary pieces. Artwork above the sofa adds a focal point to the room. The old bones of this home were preserved while updating the decor for a modern transitional aesthetic. Photography by Peter Rymwid.
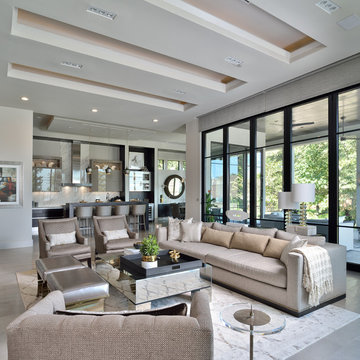
Modern Open Living Space
Idee per un grande soggiorno contemporaneo aperto con pareti beige, pavimento beige e carta da parati
Idee per un grande soggiorno contemporaneo aperto con pareti beige, pavimento beige e carta da parati
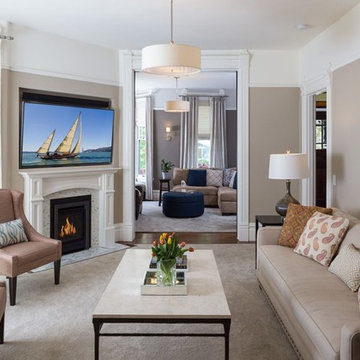
Interior Design:
Anne Norton
AND interior Design Studio
Berkeley, CA 94707
Idee per un grande soggiorno classico aperto con pareti marroni, parquet scuro, camino ad angolo, cornice del camino in pietra, TV a parete e pavimento marrone
Idee per un grande soggiorno classico aperto con pareti marroni, parquet scuro, camino ad angolo, cornice del camino in pietra, TV a parete e pavimento marrone
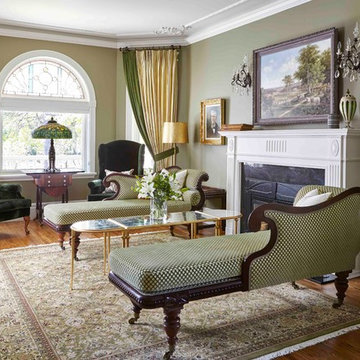
Valerie Wilcox
Idee per un grande soggiorno vittoriano chiuso con sala formale, pareti verdi, pavimento in legno massello medio, camino classico, nessuna TV e pavimento marrone
Idee per un grande soggiorno vittoriano chiuso con sala formale, pareti verdi, pavimento in legno massello medio, camino classico, nessuna TV e pavimento marrone
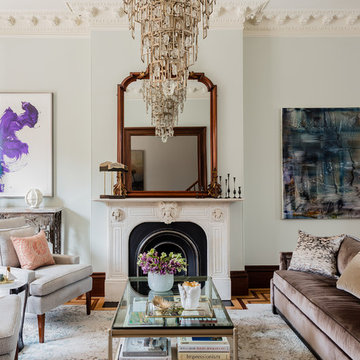
Photography by Michael J. Lee
Esempio di un grande soggiorno tradizionale con sala formale, pareti blu, camino classico e cornice del camino in pietra
Esempio di un grande soggiorno tradizionale con sala formale, pareti blu, camino classico e cornice del camino in pietra

Ispirazione per un grande soggiorno tradizionale chiuso con sala formale, pareti blu, pavimento in legno massello medio, TV nascosta, pavimento marrone e tappeto
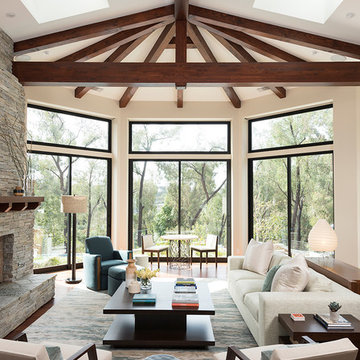
The home's main beams feature hidden, recessed hardware that mask the joins, leaving them seamless.
Photo Credit: Matt Meier
Foto di un soggiorno country chiuso con pareti beige, moquette, camino classico, cornice del camino in pietra e pavimento multicolore
Foto di un soggiorno country chiuso con pareti beige, moquette, camino classico, cornice del camino in pietra e pavimento multicolore

Bright walls with linear architectural features emphasize the expansive height of the ceilings in this lux golf community home. Although not on the coast, the use of bold blue accents gives a nod to The Hamptons and the Palm Beach area this home resides. Different textures and shapes are used to combine the ambiance of the lush golf course surroundings with Florida ocean breezes.
Robert Brantley Photography
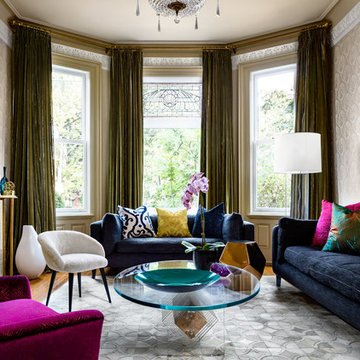
Brandon Barre & Gillian Jackson
Esempio di un soggiorno chic di medie dimensioni e chiuso con sala formale, parquet chiaro, camino classico, cornice del camino piastrellata e nessuna TV
Esempio di un soggiorno chic di medie dimensioni e chiuso con sala formale, parquet chiaro, camino classico, cornice del camino piastrellata e nessuna TV
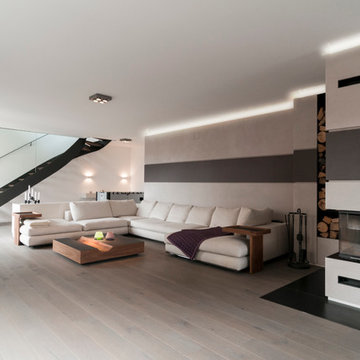
Tobias Kreissl, München
Esempio di un grande soggiorno minimal aperto con sala formale, pareti bianche, parquet chiaro, camino bifacciale e cornice del camino in intonaco
Esempio di un grande soggiorno minimal aperto con sala formale, pareti bianche, parquet chiaro, camino bifacciale e cornice del camino in intonaco
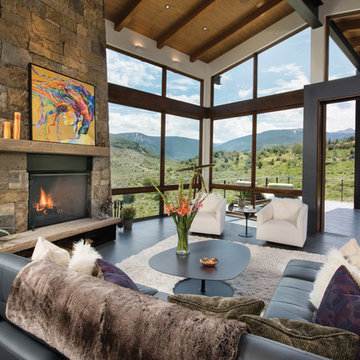
Ric Stovall
Foto di un ampio soggiorno contemporaneo aperto con pareti bianche, pavimento in gres porcellanato, camino classico, cornice del camino in pietra e pavimento grigio
Foto di un ampio soggiorno contemporaneo aperto con pareti bianche, pavimento in gres porcellanato, camino classico, cornice del camino in pietra e pavimento grigio

Formal Living Room, directly off of the entry.
Immagine di un ampio soggiorno mediterraneo aperto con sala formale, pareti beige, pavimento in marmo, camino classico, cornice del camino in pietra, nessuna TV e pavimento beige
Immagine di un ampio soggiorno mediterraneo aperto con sala formale, pareti beige, pavimento in marmo, camino classico, cornice del camino in pietra, nessuna TV e pavimento beige
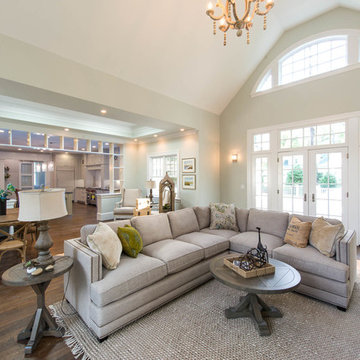
Avery Chaplin
Idee per un ampio soggiorno tradizionale aperto con pareti grigie, TV a parete e parquet scuro
Idee per un ampio soggiorno tradizionale aperto con pareti grigie, TV a parete e parquet scuro
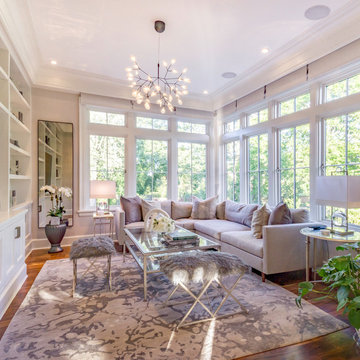
A feminine and comfortable living room is flooded with natural light.
Foto di un grande soggiorno classico chiuso con sala formale, pareti beige, parquet scuro e pavimento marrone
Foto di un grande soggiorno classico chiuso con sala formale, pareti beige, parquet scuro e pavimento marrone

This stunning new build captured the ambience and history of Traditional Irish Living by integrating authentic antique fixtures, furnishings and mirrors that had once graced local heritage properties. It is punctuated by a stunning hand carved marble fireplace (Circa. 1700's) redeemed from a nearby historic home.
Altogether the soothing honey, cream and caramel tones this elegantly furnished space create an atmosphere of calm serenity.

Freesia is a courtyard style residence with both indoor and outdoor spaces that create a feeling of intimacy and serenity. The centrally installed swimming pool becomes a visual feature of the home and is the centerpiece for all entertaining. The kitchen, great room, and master bedroom all open onto the swimming pool and the expansive lanai spaces that flank the pool. Four bedrooms, four bathrooms, a summer kitchen, fireplace, and 2.5 car garage complete the home. 3,261 square feet of air conditioned space is wrapped in 3,907 square feet of under roof living.
Awards:
Parade of Homes – First Place Custom Home, Greater Orlando Builders Association
Grand Aurora Award – Detached Single Family Home $1,000,000-$1,500,000
– Aurora Award – Detached Single Family Home $1,000,000-$1,500,000
– Aurora Award – Kitchen $1,000,001-$2,000,000
– Aurora Award – Bath $1,000,001-$2,000,000
– Aurora Award – Green New Construction $1,000,000 – $2,000,000
– Aurora Award – Energy Efficient Home
– Aurora Award – Landscape Design/Pool Design
Best in American Living Awards, NAHB
– Silver Award, One-of-a-Kind Custom Home up to 4,000 sq. ft.
– Silver Award, Green-Built Home
American Residential Design Awards, First Place – Green Design, AIBD

Emilio Collavino
Immagine di un ampio soggiorno minimal aperto con pavimento in gres porcellanato, nessun camino, nessuna TV, pavimento grigio, sala formale e tappeto
Immagine di un ampio soggiorno minimal aperto con pavimento in gres porcellanato, nessun camino, nessuna TV, pavimento grigio, sala formale e tappeto

Windows were added to this living space for maximum light. The clients' collection of art and sculpture are the focus of the room. A custom limestone fireplace was designed to add focus to the only wall in this space. The furniture is a mix of custom English and contemporary all atop antique Persian rugs. The blue velvet bench in front was designed by Mr. Dodge out of maple to offset the antiques in the room and compliment the contemporary art. All the windows overlook the cabana, art studio, pool and patio.
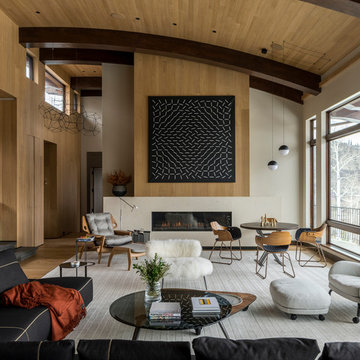
The wood paneling, opposite the window wall, and on the ceiling, represents a 'reflection' of the wooded lot visible through the new large expanses of glass and unifies the ceiling with the rest of the space. Photographer: Fran Parente.
Soggiorni - Foto e idee per arredare
1