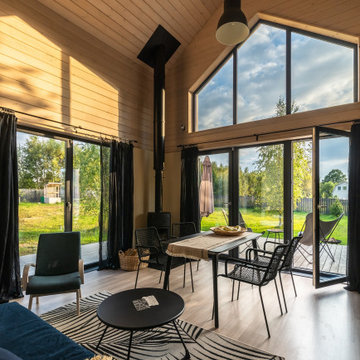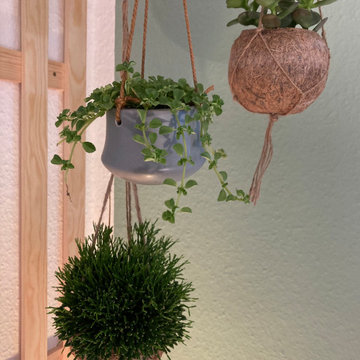Soggiorni - Foto e idee per arredare
Filtra anche per:
Budget
Ordina per:Popolari oggi
1 - 20 di 25.591 foto
1 di 4
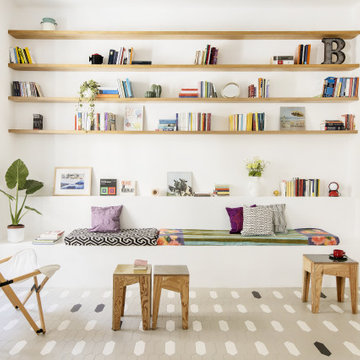
Foto di un piccolo soggiorno bohémian aperto con libreria, pareti bianche, pavimento multicolore e con abbinamento di divani diversi

Design arredo su misura, libreria occupa intero muro, integrando le porte già esistenti. Insieme con arredo è stato progettato la luce adatta allo spazio. Una parete attrezzata per la tv con i contenitori chiusi ed aperti, realizzati in legno faggio e verniciati bianchi fatti da artigiano.

adapted from picture that client loved for their home, made arched top that was a rectangular box.
Foto di un soggiorno chic con pareti bianche, pavimento in legno massello medio, camino classico e cornice del camino in intonaco
Foto di un soggiorno chic con pareti bianche, pavimento in legno massello medio, camino classico e cornice del camino in intonaco
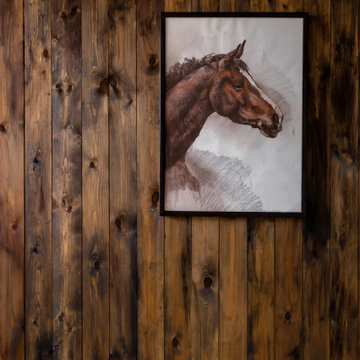
Студия 44 м2 со свободной планировкой, спальней в алькове, кухней с барной зоной, уютным санузлом и лоджией оранжереей. Яркий пример экономичного интерьера, который насыщен уникальными предметами и мебелью, сделанными своими руками! В отделке и декоре были использованы экологичные и доступные материалы: дерево, камень, натуральный текстиль, лен, хлопок. Коллекция картин, написанных автором проекта, и множество вещиц, привезенных из разных уголков света, наполняют атмосферу уютом.
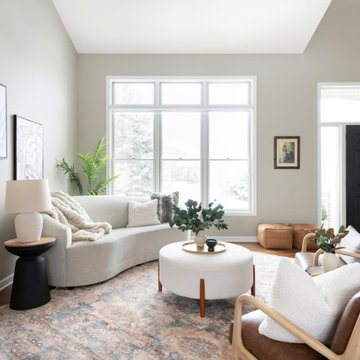
Prior to moving into their "new" home, they decided to enlist the help of a designer to set and style the house right from the beginning. They reached out to Happy Place Interiors. Shortly after moving in, Melanie met them at their home. They had already purchased all the furniture and decor, could wasn't sure what worked where or how to create a good flow. This is where Melanie came in. Using only what they had already purchased, she styled their home and put it all together for them. Not only did their home look amazing right away, it removed the stress of trying to figure out it on their own. They loved it and had said it was styled in a way they never would have thought of and looked better than they could have dreamed.

Création d'un salon cosy et fonctionnel (canapé convertible) mélangeant le style scandinave et industriel.
Foto di un soggiorno nordico di medie dimensioni e chiuso con pareti verdi, parquet chiaro, pavimento beige, soffitto ribassato e TV a parete
Foto di un soggiorno nordico di medie dimensioni e chiuso con pareti verdi, parquet chiaro, pavimento beige, soffitto ribassato e TV a parete
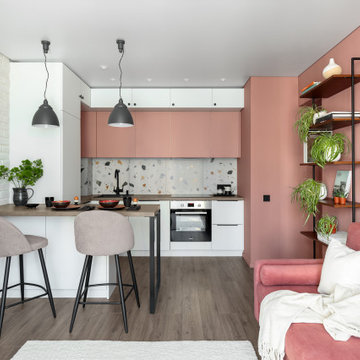
Совмещенная кухня-гостиная с фартуком терраццо и открытым стеллажем и барной стойкой.
Esempio di un soggiorno nordico di medie dimensioni con pareti rosa, pavimento in legno massello medio e pavimento marrone
Esempio di un soggiorno nordico di medie dimensioni con pareti rosa, pavimento in legno massello medio e pavimento marrone

My client's mother had a love for all things 60's, 70's & 80's. Her home was overflowing with original pieces in every corner, on every wall and in every nook and cranny. It was a crazy mish mosh of pieces and styles. When my clients decided to sell their parent's beloved home the task of making the craziness look welcoming seemed overwhelming but I knew that it was not only do-able but also had the potential to look absolutely amazing.
We did a massive, and when I say massive, I mean MASSIVE, decluttering including an estate sale, many donation runs and haulers. Then it was time to use the special pieces I had reserved, along with modern new ones, some repairs and fresh paint here and there to revive this special gem in Willow Glen, CA for a new home owner to love.

This bright and airy living room was created through pastel pops of pink and blue and natural elements of greenery, lots of light, and a sleek caramel leather couch all focused around the red brick fireplace.

Edwardian living room transformed into a statement room. A deep blue colour was used from skirting to ceiling to create a dramatic, cocooning feel. The bespoke fireplace adds to the modern period look.
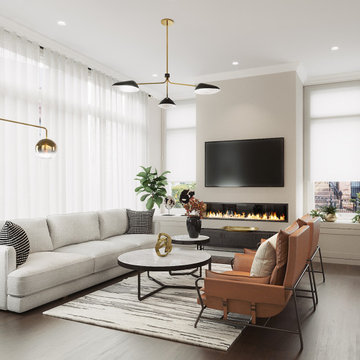
Mid-century modern living room with neutral colors.
Immagine di un soggiorno minimalista di medie dimensioni e aperto con pareti beige, parquet scuro, camino classico, cornice del camino in intonaco e pavimento marrone
Immagine di un soggiorno minimalista di medie dimensioni e aperto con pareti beige, parquet scuro, camino classico, cornice del camino in intonaco e pavimento marrone
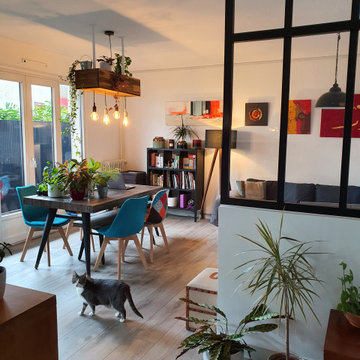
pose d'une verrière pour séparer l'espace salon du reste de la grande pièce.
Idee per un grande soggiorno industriale aperto con parquet chiaro, nessun camino e pavimento grigio
Idee per un grande soggiorno industriale aperto con parquet chiaro, nessun camino e pavimento grigio
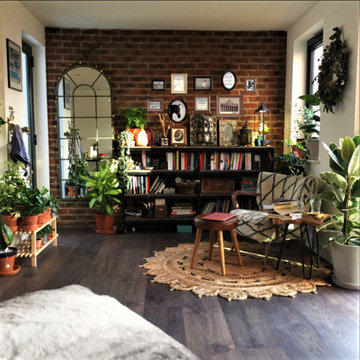
Reading space/corner created as part of the open plan Design in the Bristol property project.
Foto di un soggiorno industriale di medie dimensioni e aperto con libreria, pavimento in legno massello medio, nessun camino, nessuna TV e pareti in mattoni
Foto di un soggiorno industriale di medie dimensioni e aperto con libreria, pavimento in legno massello medio, nessun camino, nessuna TV e pareti in mattoni
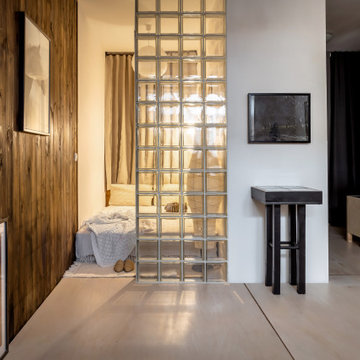
Студия 44 м2 со свободной планировкой, спальней в алькове, кухней с барной зоной, уютным санузлом и лоджией оранжереей. Яркий пример экономичного интерьера, который насыщен уникальными предметами и мебелью, сделанными своими руками! В отделке и декоре были использованы экологичные и доступные материалы: дерево, камень, натуральный текстиль, лен, хлопок. Коллекция картин, написанных автором проекта, и множество вещиц, привезенных из разных уголков света, наполняют атмосферу уютом.
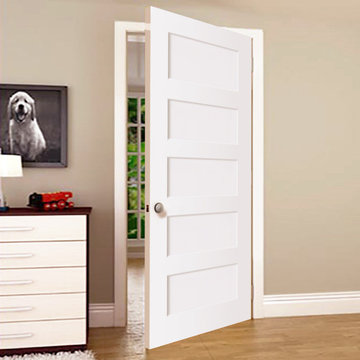
The Shaker door design gives the doors a clean, traditional style that will complement any decor. The doors are durable, made of solid Pine, with a MDF face for a smooth clean finish. The doors are easy to install. Our Shaker doors are primed and can be painted to match your decor. The doors are constructed from solid pine from environmentally-friendly, sustainable yield forests.
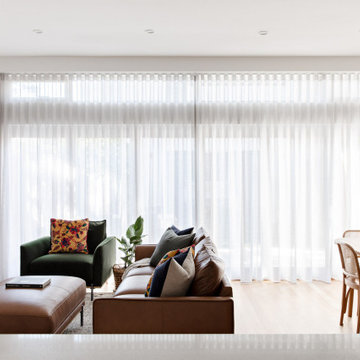
Esempio di un soggiorno contemporaneo di medie dimensioni e aperto con pareti bianche, parquet chiaro, TV a parete e pavimento beige
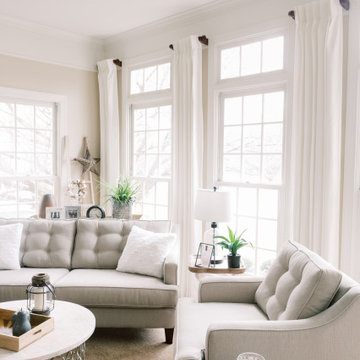
The homeowners recently moved from California and wanted a “modern farmhouse” with lots of metal and aged wood that was timeless, casual and comfortable to match their down-to-Earth, fun-loving personalities. They wanted to enjoy this home themselves and also successfully entertain other business executives on a larger scale. We added furnishings, rugs, lighting and accessories to complete the foyer, living room, family room and a few small updates to the dining room of this new-to-them home.
All interior elements designed and specified by A.HICKMAN Design. Photography by Angela Newton Roy (website: http://angelanewtonroy.com)
Soggiorni - Foto e idee per arredare
1

