Soggiorni mediterranei con pavimento marrone - Foto e idee per arredare
Filtra anche per:
Budget
Ordina per:Popolari oggi
1 - 20 di 2.125 foto
1 di 3
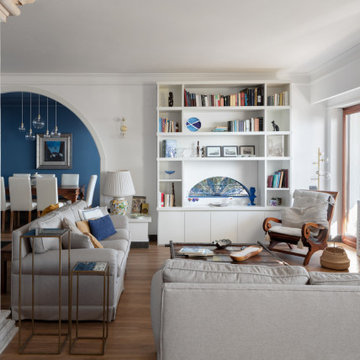
Esempio di un soggiorno mediterraneo con pareti bianche, pavimento in legno massello medio e pavimento marrone

Foto di un soggiorno mediterraneo di medie dimensioni e aperto con libreria, pareti bianche, nessun camino, tappeto, pavimento in legno massello medio e pavimento marrone
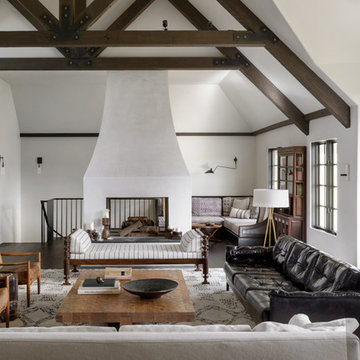
Esempio di un soggiorno mediterraneo aperto con pareti bianche, parquet scuro, camino bifacciale e pavimento marrone
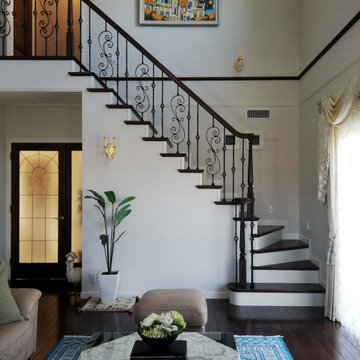
吹き抜けのリビングルーム
Foto di un soggiorno mediterraneo aperto con parquet scuro, TV autoportante, pavimento marrone, soffitto in carta da parati e carta da parati
Foto di un soggiorno mediterraneo aperto con parquet scuro, TV autoportante, pavimento marrone, soffitto in carta da parati e carta da parati

Immagine di un grande soggiorno mediterraneo chiuso con cornice del camino piastrellata, sala formale, pareti bianche, pavimento in legno massello medio e pavimento marrone
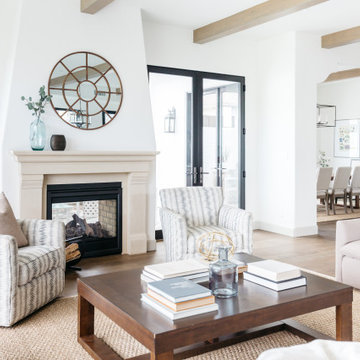
Foto di un soggiorno mediterraneo con pareti bianche, pavimento in legno massello medio, camino bifacciale, pavimento marrone e travi a vista

Adding Large Candle Holders in niches helps create depth in the room and keeping the integrity of the Spanish Influenced home.
Idee per un grande soggiorno mediterraneo aperto con pareti marroni, pavimento in ardesia, camino classico, cornice del camino in cemento, TV a parete e pavimento marrone
Idee per un grande soggiorno mediterraneo aperto con pareti marroni, pavimento in ardesia, camino classico, cornice del camino in cemento, TV a parete e pavimento marrone
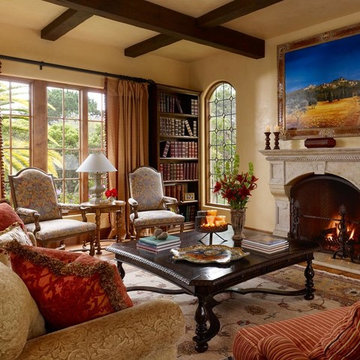
This lovely home began as a complete remodel to a 1960 era ranch home. Warm, sunny colors and traditional details fill every space. The colorful gazebo overlooks the boccii court and a golf course. Shaded by stately palms, the dining patio is surrounded by a wrought iron railing. Hand plastered walls are etched and styled to reflect historical architectural details. The wine room is located in the basement where a cistern had been.
Project designed by Susie Hersker’s Scottsdale interior design firm Design Directives. Design Directives is active in Phoenix, Paradise Valley, Cave Creek, Carefree, Sedona, and beyond.
For more about Design Directives, click here: https://susanherskerasid.com/

We transformed this room from an outdated southwest style space to this elegant Spanish style living room. The fireplace was redesigned and an arched passage to the dining was added to better define the spaces. The balance of materials that help create this space are the old world terra cotta tiles, smooth plaster walls, hand carved stone fireplace and rough wood stained ceiling.
Furniture, decorative lighting and accessories by Irma Shaw Designs.
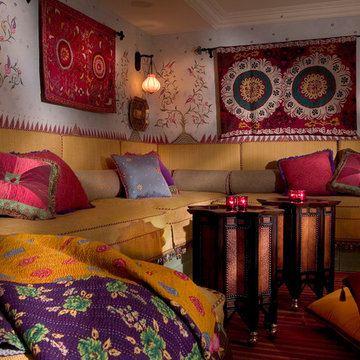
themed fun and versatile family room/cabana.
Idee per un soggiorno mediterraneo chiuso con pareti multicolore, parquet scuro, nessun camino e pavimento marrone
Idee per un soggiorno mediterraneo chiuso con pareti multicolore, parquet scuro, nessun camino e pavimento marrone

This was an old Spanish house in a close to teardown state. Part of the house was rebuilt, 1000 square feet added and the whole house remodeled.
Immagine di un soggiorno mediterraneo di medie dimensioni e aperto con pareti bianche, pavimento in legno massello medio, camino classico, cornice del camino in intonaco, TV a parete, pavimento marrone e soffitto a volta
Immagine di un soggiorno mediterraneo di medie dimensioni e aperto con pareti bianche, pavimento in legno massello medio, camino classico, cornice del camino in intonaco, TV a parete, pavimento marrone e soffitto a volta
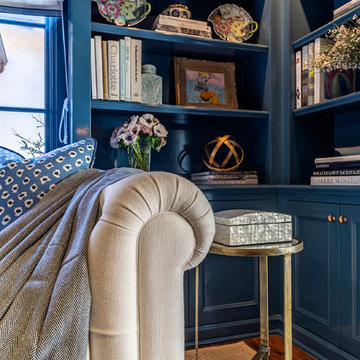
The remodel created a comfortable, traditional library space.
Architect: The Warner Group.
Photographer: Kelly Teich
Foto di un grande soggiorno mediterraneo aperto con libreria, pareti blu, parquet scuro, camino classico, cornice del camino in pietra, nessuna TV e pavimento marrone
Foto di un grande soggiorno mediterraneo aperto con libreria, pareti blu, parquet scuro, camino classico, cornice del camino in pietra, nessuna TV e pavimento marrone

The appeal of this Spanish Colonial home starts at the front elevation with clean lines and elegant simplicity and continues to the interior with white-washed walls adorned in old world decor. In true hacienda form, the central focus of this home is the 2-story volume of the Kitchen-Dining-Living rooms. From the moment of arrival, we are treated with an expansive view past the catwalk to the large entertaining space with expansive full height windows at the rear. The wood ceiling beams, hardwood floors, and swooped fireplace walls are reminiscent of old world Spanish or Andalusian architecture.
An ARDA for Model Home Design goes to
Southwest Design Studio, Inc.
Designers: Stephen Shively with partners in building
From: Bee Cave, Texas
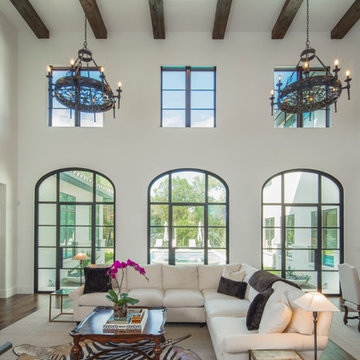
Foto di un grande soggiorno mediterraneo aperto con sala formale, pareti beige, parquet scuro, camino classico, cornice del camino in pietra e pavimento marrone
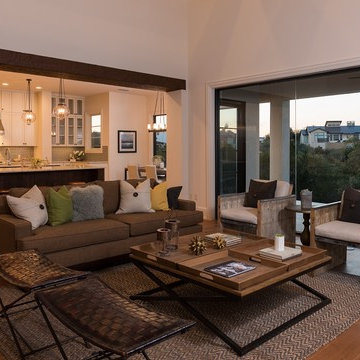
Custom Santa Barbara Estate. Great location in Spanish Oaks at hilltop across the street from neighborhood hilltop park! Huge flat backyard with plenty of room for OPTIONAL pool - see photos for plan. Great views, separate access from outside to guest suite. Built by Eppright homes, LLC, HBA of Greater Austin's 2016 Custom Builder of the Year.
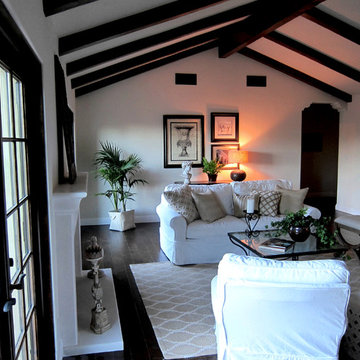
Design Consultant Jeff Doubét is the author of Creating Spanish Style Homes: Before & After – Techniques – Designs – Insights. The 240 page “Design Consultation in a Book” is now available. Please visit SantaBarbaraHomeDesigner.com for more info.
Jeff Doubét specializes in Santa Barbara style home and landscape designs. To learn more info about the variety of custom design services I offer, please visit SantaBarbaraHomeDesigner.com
Jeff Doubét is the Founder of Santa Barbara Home Design - a design studio based in Santa Barbara, California USA.
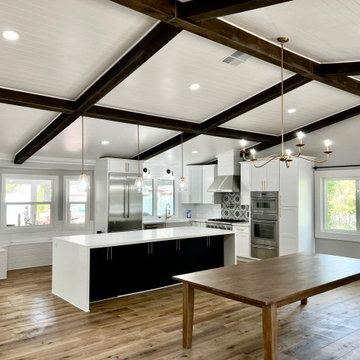
Open concept kitchen / living area. This project wasn't only fun, it was also beautifully executed.
Immagine di un grande soggiorno mediterraneo aperto con pareti grigie, pavimento in vinile, camino lineare Ribbon, cornice del camino in perlinato, TV a parete e pavimento marrone
Immagine di un grande soggiorno mediterraneo aperto con pareti grigie, pavimento in vinile, camino lineare Ribbon, cornice del camino in perlinato, TV a parete e pavimento marrone

Den
Idee per un ampio soggiorno mediterraneo aperto con sala formale, pareti bianche, pavimento in legno massello medio, camino bifacciale, cornice del camino in pietra, TV autoportante, pavimento marrone, soffitto a cassettoni e pareti in mattoni
Idee per un ampio soggiorno mediterraneo aperto con sala formale, pareti bianche, pavimento in legno massello medio, camino bifacciale, cornice del camino in pietra, TV autoportante, pavimento marrone, soffitto a cassettoni e pareti in mattoni

Esempio di un grande soggiorno mediterraneo aperto con sala formale, pareti bianche, camino classico, cornice del camino in intonaco, TV autoportante, pavimento marrone, parquet scuro, travi a vista e soffitto in legno
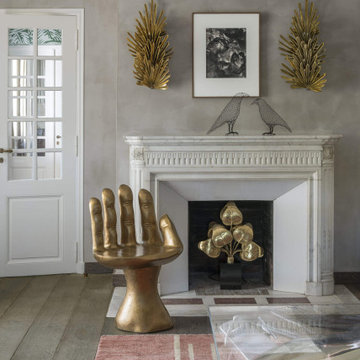
Salon secondaire avec sa cheminée et son plancher en bois massif. Fauteuil et luminaires dorés, table basse signée.
Ispirazione per un soggiorno mediterraneo di medie dimensioni e chiuso con pareti grigie, parquet scuro, camino classico, cornice del camino in intonaco, nessuna TV e pavimento marrone
Ispirazione per un soggiorno mediterraneo di medie dimensioni e chiuso con pareti grigie, parquet scuro, camino classico, cornice del camino in intonaco, nessuna TV e pavimento marrone
Soggiorni mediterranei con pavimento marrone - Foto e idee per arredare
1