Soggiorni mediterranei con cornice del camino in metallo - Foto e idee per arredare
Filtra anche per:
Budget
Ordina per:Popolari oggi
1 - 20 di 137 foto
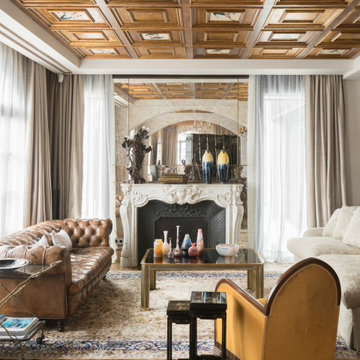
Esempio di un grande soggiorno mediterraneo con sala formale, pareti bianche, pavimento in legno massello medio, camino classico, cornice del camino in metallo e pavimento beige
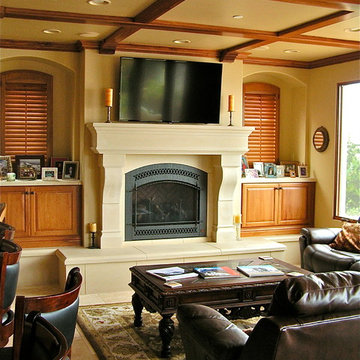
A modern interpretation of Italianate architecture, this home is located on the ocean cliffs in Shell Beach, California. Interior spaces include three bedrooms, 3 1/2 baths, wine cellar and an exercise room. The basement level has a home theater and billiards room.

The appeal of this Spanish Colonial home starts at the front elevation with clean lines and elegant simplicity and continues to the interior with white-washed walls adorned in old world decor. In true hacienda form, the central focus of this home is the 2-story volume of the Kitchen-Dining-Living rooms. From the moment of arrival, we are treated with an expansive view past the catwalk to the large entertaining space with expansive full height windows at the rear. The wood ceiling beams, hardwood floors, and swooped fireplace walls are reminiscent of old world Spanish or Andalusian architecture.
An ARDA for Model Home Design goes to
Southwest Design Studio, Inc.
Designers: Stephen Shively with partners in building
From: Bee Cave, Texas
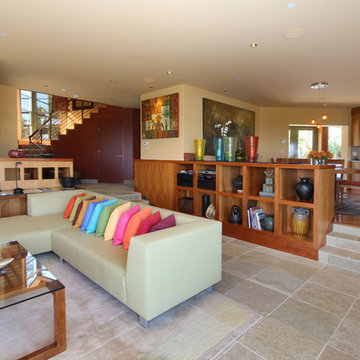
Genia Barnes
Ispirazione per un grande soggiorno mediterraneo aperto con sala formale, pareti gialle, pavimento con piastrelle in ceramica, camino classico, cornice del camino in metallo, TV a parete e pavimento grigio
Ispirazione per un grande soggiorno mediterraneo aperto con sala formale, pareti gialle, pavimento con piastrelle in ceramica, camino classico, cornice del camino in metallo, TV a parete e pavimento grigio
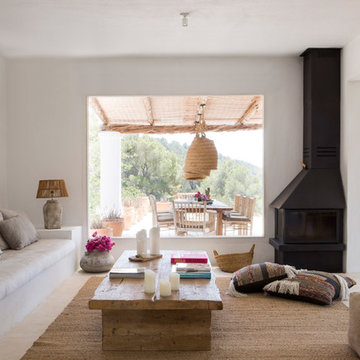
Proyecto del Estudio Mireia Pla
Foto: Jordi Canosa
Esempio di un soggiorno mediterraneo con pareti bianche, camino ad angolo, cornice del camino in metallo e nessuna TV
Esempio di un soggiorno mediterraneo con pareti bianche, camino ad angolo, cornice del camino in metallo e nessuna TV
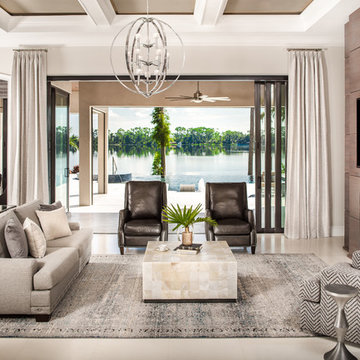
Florida Room with unique finishes to include onyx coffee table, stone floors, custom upholstery and window treatments. photo credit: Mark Matuzak
Idee per un grande soggiorno mediterraneo aperto con pareti beige, pavimento in pietra calcarea, pavimento beige, camino lineare Ribbon, cornice del camino in metallo, TV a parete e tappeto
Idee per un grande soggiorno mediterraneo aperto con pareti beige, pavimento in pietra calcarea, pavimento beige, camino lineare Ribbon, cornice del camino in metallo, TV a parete e tappeto
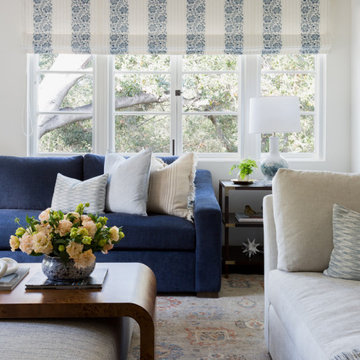
Our La Cañada studio juxtaposed the historic architecture of this home with contemporary, Spanish-style interiors. It features a contrasting palette of warm and cool colors, printed tilework, spacious layouts, high ceilings, metal accents, and lots of space to bond with family and entertain friends.
---
Project designed by Courtney Thomas Design in La Cañada. Serving Pasadena, Glendale, Monrovia, San Marino, Sierra Madre, South Pasadena, and Altadena.
For more about Courtney Thomas Design, click here: https://www.courtneythomasdesign.com/
To learn more about this project, click here:
https://www.courtneythomasdesign.com/portfolio/contemporary-spanish-style-interiors-la-canada/

Estudi Es Pujol de S'Era
Ispirazione per un soggiorno mediterraneo di medie dimensioni e chiuso con pavimento in cemento, camino classico, pareti marroni, cornice del camino in metallo e nessuna TV
Ispirazione per un soggiorno mediterraneo di medie dimensioni e chiuso con pavimento in cemento, camino classico, pareti marroni, cornice del camino in metallo e nessuna TV
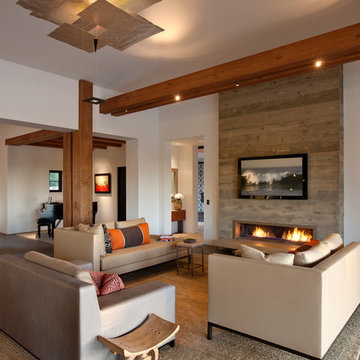
Jim Bartsch
Esempio di un soggiorno mediterraneo aperto con sala formale, pareti bianche, parquet scuro, camino lineare Ribbon, cornice del camino in metallo e TV a parete
Esempio di un soggiorno mediterraneo aperto con sala formale, pareti bianche, parquet scuro, camino lineare Ribbon, cornice del camino in metallo e TV a parete
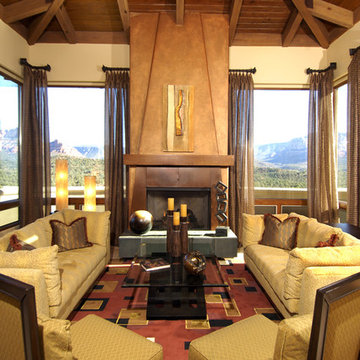
Immagine di un grande soggiorno mediterraneo aperto con cornice del camino in metallo, sala formale, pareti beige, pavimento in travertino, camino classico e TV nascosta
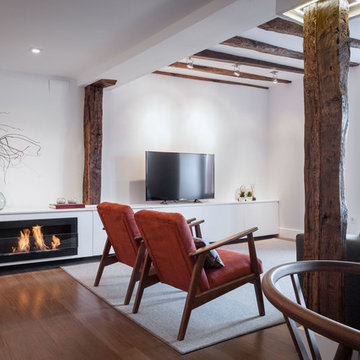
osvaldoperez
Esempio di un soggiorno mediterraneo di medie dimensioni e aperto con pareti bianche, pavimento in legno massello medio, camino lineare Ribbon, cornice del camino in metallo, TV autoportante e pavimento marrone
Esempio di un soggiorno mediterraneo di medie dimensioni e aperto con pareti bianche, pavimento in legno massello medio, camino lineare Ribbon, cornice del camino in metallo, TV autoportante e pavimento marrone
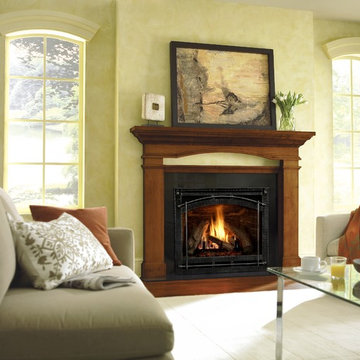
Idee per un grande soggiorno mediterraneo aperto con pareti beige, parquet scuro, camino classico, cornice del camino in metallo e pavimento marrone
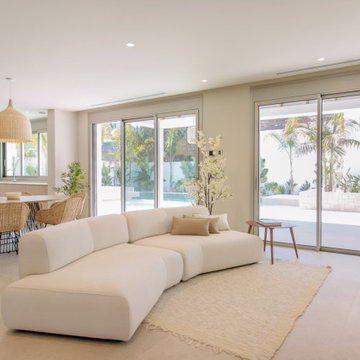
Villa de lujo en la Costa Blanca
salón abierto a cocina y comedor
Foto di un grande soggiorno mediterraneo aperto con pareti beige, pavimento in gres porcellanato, camino classico, cornice del camino in metallo, pavimento beige e tappeto
Foto di un grande soggiorno mediterraneo aperto con pareti beige, pavimento in gres porcellanato, camino classico, cornice del camino in metallo, pavimento beige e tappeto
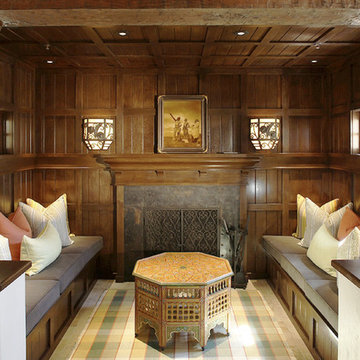
Spanish Colonial Hacienda
Architect: John Malick & Associates
Photograph by J.D. Peterson
Esempio di un soggiorno mediterraneo chiuso con pareti marroni, camino classico, cornice del camino in metallo e nessuna TV
Esempio di un soggiorno mediterraneo chiuso con pareti marroni, camino classico, cornice del camino in metallo e nessuna TV
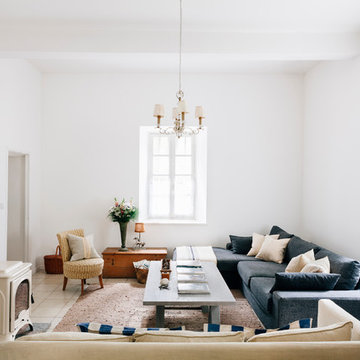
Nathalie Priem
Esempio di un grande soggiorno mediterraneo chiuso con pareti bianche, pavimento con piastrelle in ceramica, stufa a legna, cornice del camino in metallo e nessuna TV
Esempio di un grande soggiorno mediterraneo chiuso con pareti bianche, pavimento con piastrelle in ceramica, stufa a legna, cornice del camino in metallo e nessuna TV
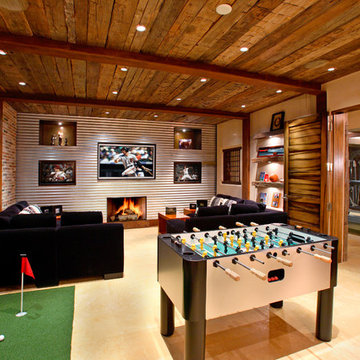
Immagine di un soggiorno mediterraneo aperto con sala giochi, camino classico, cornice del camino in metallo e parete attrezzata
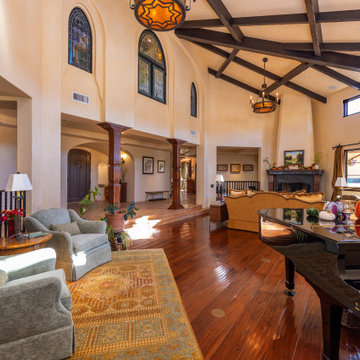
Living Room Design, Lighting Design, Stain Glass Design,
Ispirazione per un soggiorno mediterraneo con cornice del camino in metallo e pavimento marrone
Ispirazione per un soggiorno mediterraneo con cornice del camino in metallo e pavimento marrone
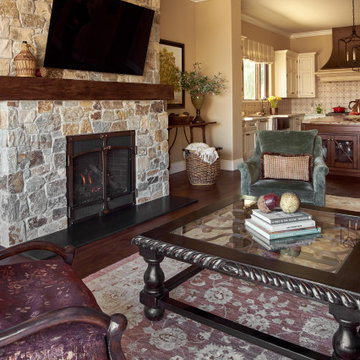
Our Lafayette studio transformed this Mediterranean-style house into a luxurious and inviting retreat, perfect for entertaining friends and family.
The open-concept floor plan seamlessly connects the living and kitchen areas, creating a bright and welcoming space that exudes warmth and comfort. The kitchen boasts top-of-the-line appliances and a gorgeous center island, ideal for preparing meals or gathering with loved ones. We also added a stunning wine cellar showcasing the homeowner's favorite spirits. The bathrooms are designed as unique, stylish, and luxurious retreats for relaxing after a long day. The outdoor area is equally impressive, great for summertime barbecues or enjoying a quiet evening under the stars.
---
Project by Douglah Designs. Their Lafayette-based design-build studio serves San Francisco's East Bay areas, including Orinda, Moraga, Walnut Creek, Danville, Alamo Oaks, Diablo, Dublin, Pleasanton, Berkeley, Oakland, and Piedmont.
For more about Douglah Designs, click here: http://douglahdesigns.com/
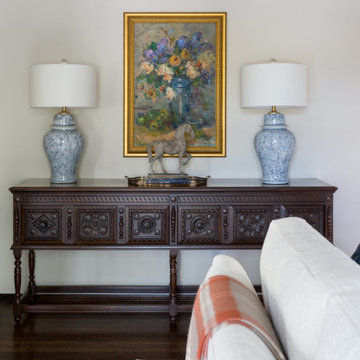
Our La Cañada studio juxtaposed the historic architecture of this home with contemporary, Spanish-style interiors. It features a contrasting palette of warm and cool colors, printed tilework, spacious layouts, high ceilings, metal accents, and lots of space to bond with family and entertain friends.
---
Project designed by Courtney Thomas Design in La Cañada. Serving Pasadena, Glendale, Monrovia, San Marino, Sierra Madre, South Pasadena, and Altadena.
For more about Courtney Thomas Design, click here: https://www.courtneythomasdesign.com/
To learn more about this project, click here:
https://www.courtneythomasdesign.com/portfolio/contemporary-spanish-style-interiors-la-canada/
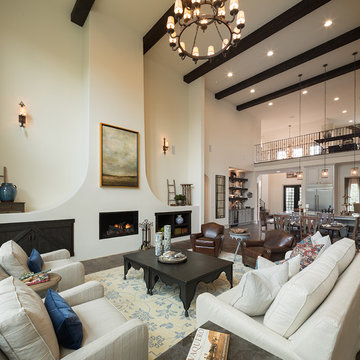
The appeal of this Spanish Colonial home starts at the front elevation with clean lines and elegant simplicity and continues to the interior with white-washed walls adorned in old world decor. In true hacienda form, the central focus of this home is the 2-story volume of the Kitchen-Dining-Living rooms. From the moment of arrival, we are treated with an expansive view past the catwalk to the large entertaining space with expansive full height windows at the rear. The wood ceiling beams, hardwood floors, and swooped fireplace walls are reminiscent of old world Spanish or Andalusian architecture.
An ARDA for Model Home Design goes to
Southwest Design Studio, Inc.
Designers: Stephen Shively with partners in building
From: Bee Cave, Texas
Soggiorni mediterranei con cornice del camino in metallo - Foto e idee per arredare
1