Soggiorni marroni con pavimento in travertino - Foto e idee per arredare
Filtra anche per:
Budget
Ordina per:Popolari oggi
1 - 20 di 2.189 foto
1 di 3

The family room, including the kitchen and breakfast area, features stunning indirect lighting, a fire feature, stacked stone wall, art shelves and a comfortable place to relax and watch TV.
Photography: Mark Boisclair

Esempio di un ampio soggiorno contemporaneo aperto con pareti beige, pavimento in travertino, nessun camino, nessuna TV, pavimento beige, soffitto in legno e carta da parati

Contemporary desert home with natural materials. Wood, stone and copper elements throughout the house. Floors are vein-cut travertine, walls are stacked stone or dry wall with hand painted faux finish.
Project designed by Susie Hersker’s Scottsdale interior design firm Design Directives. Design Directives is active in Phoenix, Paradise Valley, Cave Creek, Carefree, Sedona, and beyond.
For more about Design Directives, click here: https://susanherskerasid.com/

spacious living room with large isokern fireplace and beautiful granite monolith,
Esempio di un grande soggiorno design aperto con pavimento in travertino, camino classico, cornice del camino piastrellata, TV a parete, pareti bianche e pavimento beige
Esempio di un grande soggiorno design aperto con pavimento in travertino, camino classico, cornice del camino piastrellata, TV a parete, pareti bianche e pavimento beige

This Paradise Valley stunner was a down-to-the-studs renovation. The owner, a successful business woman and owner of Bungalow Scottsdale -- a fabulous furnishings store, had a very clear vision. DW's mission was to re-imagine the 1970's solid block home into a modern and open place for a family of three. The house initially was very compartmentalized including lots of small rooms and too many doors to count. With a mantra of simplify, simplify, simplify, Architect CP Drewett began to look for the hidden order to craft a space that lived well.
This residence is a Moroccan world of white topped with classic Morrish patterning and finished with the owner's fabulous taste. The kitchen was established as the home's center to facilitate the owner's heart and swagger for entertaining. The public spaces were reimagined with a focus on hospitality. Practicing great restraint with the architecture set the stage for the owner to showcase objects in space. Her fantastic collection includes a glass-top faux elephant tusk table from the set of the infamous 80's television series, Dallas.
It was a joy to create, collaborate, and now celebrate this amazing home.
Project Details:
Architecture: C.P. Drewett, AIA, NCARB; Drewett Works, Scottsdale, AZ
Interior Selections: Linda Criswell, Bungalow Scottsdale, Scottsdale, AZ
Photography: Dino Tonn, Scottsdale, AZ
Featured in: Phoenix Home and Garden, June 2015, "Eclectic Remodel", page 87.
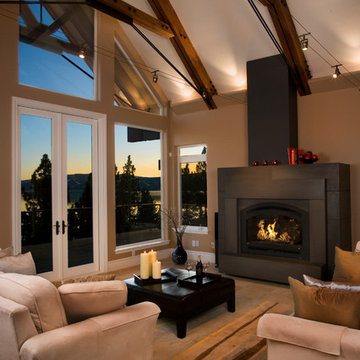
Ethan Rohloff
Foto di un soggiorno contemporaneo aperto con pareti beige, camino classico e pavimento in travertino
Foto di un soggiorno contemporaneo aperto con pareti beige, camino classico e pavimento in travertino

Idee per un soggiorno american style di medie dimensioni e chiuso con sala formale, pareti gialle, pavimento in travertino, nessuna TV, camino classico e cornice del camino in pietra

Jim Decker
Immagine di un grande soggiorno tradizionale aperto con sala formale, pareti beige, pavimento in travertino, camino classico, cornice del camino in intonaco e TV a parete
Immagine di un grande soggiorno tradizionale aperto con sala formale, pareti beige, pavimento in travertino, camino classico, cornice del camino in intonaco e TV a parete
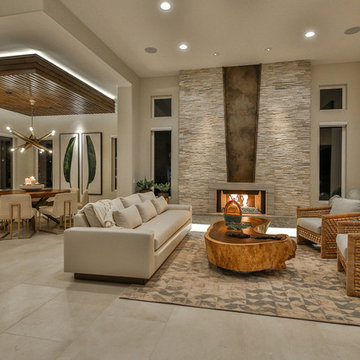
Trent Teigen
Esempio di un soggiorno design di medie dimensioni e aperto con sala formale, pareti beige, pavimento in travertino, camino lineare Ribbon, cornice del camino in pietra, nessuna TV e pavimento beige
Esempio di un soggiorno design di medie dimensioni e aperto con sala formale, pareti beige, pavimento in travertino, camino lineare Ribbon, cornice del camino in pietra, nessuna TV e pavimento beige
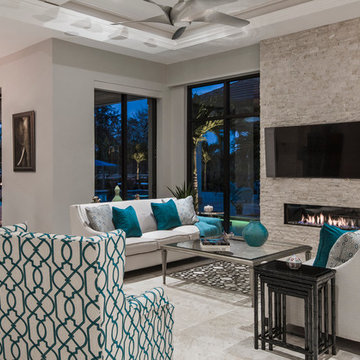
Amber Frederiksen Photography
Ispirazione per un soggiorno tradizionale di medie dimensioni e aperto con pareti grigie, pavimento in travertino, camino lineare Ribbon, cornice del camino in pietra e TV a parete
Ispirazione per un soggiorno tradizionale di medie dimensioni e aperto con pareti grigie, pavimento in travertino, camino lineare Ribbon, cornice del camino in pietra e TV a parete
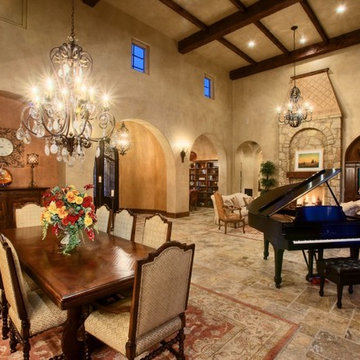
Immagine di un grande soggiorno mediterraneo aperto con sala della musica, pareti beige, camino classico, cornice del camino in pietra, pavimento in travertino e parete attrezzata
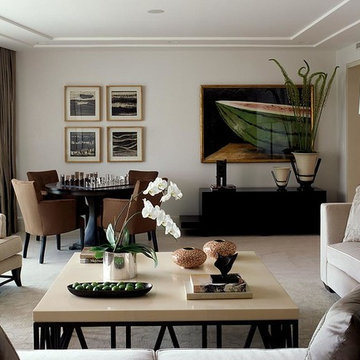
Deborah Wecselman Design, Inc
Ispirazione per un soggiorno tradizionale di medie dimensioni e chiuso con sala formale, pareti bianche, pavimento in travertino, nessun camino e nessuna TV
Ispirazione per un soggiorno tradizionale di medie dimensioni e chiuso con sala formale, pareti bianche, pavimento in travertino, nessun camino e nessuna TV

David Taylor
Ispirazione per un grande soggiorno contemporaneo aperto con pareti beige, pavimento in travertino, camino classico e cornice del camino in pietra
Ispirazione per un grande soggiorno contemporaneo aperto con pareti beige, pavimento in travertino, camino classico e cornice del camino in pietra
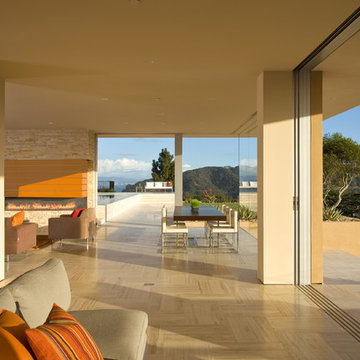
Russelll Abraham
Immagine di un grande soggiorno minimalista aperto con pareti beige, pavimento in travertino, camino lineare Ribbon, cornice del camino in pietra e nessuna TV
Immagine di un grande soggiorno minimalista aperto con pareti beige, pavimento in travertino, camino lineare Ribbon, cornice del camino in pietra e nessuna TV
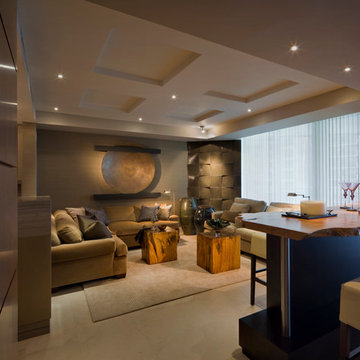
Dan Forer
Foto di un grande soggiorno tradizionale chiuso con sala formale, pareti beige, pavimento in travertino, nessun camino, TV autoportante e pavimento beige
Foto di un grande soggiorno tradizionale chiuso con sala formale, pareti beige, pavimento in travertino, nessun camino, TV autoportante e pavimento beige
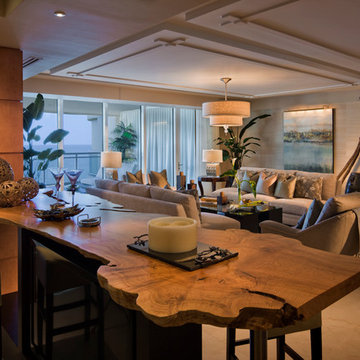
Dan Forer
Ispirazione per un grande soggiorno chic aperto con sala formale, pareti beige, pavimento in travertino, nessun camino, TV autoportante e pavimento beige
Ispirazione per un grande soggiorno chic aperto con sala formale, pareti beige, pavimento in travertino, nessun camino, TV autoportante e pavimento beige

Custom glass mosaic tile and a mix of natural materials bring an wow feature to this bar face.
Immagine di un soggiorno minimalista di medie dimensioni e aperto con angolo bar, pareti beige, pavimento in travertino, camino bifacciale, cornice del camino in metallo e pavimento beige
Immagine di un soggiorno minimalista di medie dimensioni e aperto con angolo bar, pareti beige, pavimento in travertino, camino bifacciale, cornice del camino in metallo e pavimento beige
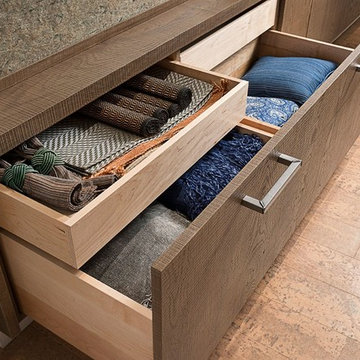
This custom cabinet example by Wood-Mode showcases the versatility and seamless design that can be accomplished, providing a beautiful end-result.
Immagine di un soggiorno minimalista aperto con pavimento in travertino
Immagine di un soggiorno minimalista aperto con pavimento in travertino

Mechanical sliding doors open up wall to covered patio, pool, and gardens. Built-in cabinet spins to reveal either a TV or artwork.
photo by Lael Taylor
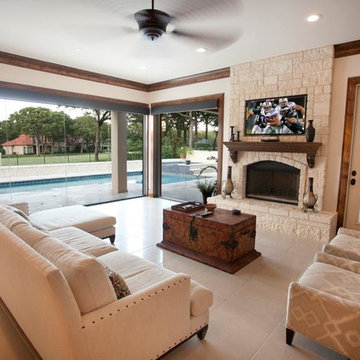
David White
Idee per un grande soggiorno mediterraneo aperto con pavimento in travertino, TV a parete, pareti bianche e camino lineare Ribbon
Idee per un grande soggiorno mediterraneo aperto con pavimento in travertino, TV a parete, pareti bianche e camino lineare Ribbon
Soggiorni marroni con pavimento in travertino - Foto e idee per arredare
1