Soggiorni gialli con pavimento in travertino - Foto e idee per arredare
Filtra anche per:
Budget
Ordina per:Popolari oggi
1 - 20 di 73 foto
1 di 3
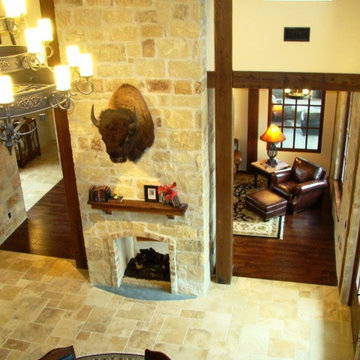
Rock Bottom Tile and Stone
Esempio di un soggiorno stile rurale con pavimento in travertino
Esempio di un soggiorno stile rurale con pavimento in travertino
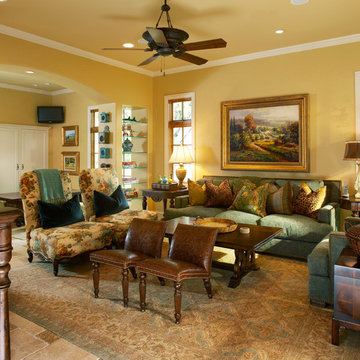
Photographer: Ken Vaughan
Idee per un soggiorno classico con sala giochi, pareti beige e pavimento in travertino
Idee per un soggiorno classico con sala giochi, pareti beige e pavimento in travertino
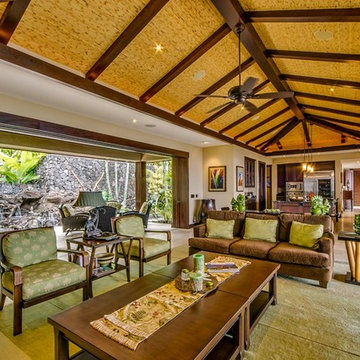
Den / Living room opens up to the kitchen and both side lanais
Ispirazione per un ampio soggiorno tropicale aperto con pareti beige, pavimento in travertino, nessun camino e sala formale
Ispirazione per un ampio soggiorno tropicale aperto con pareti beige, pavimento in travertino, nessun camino e sala formale
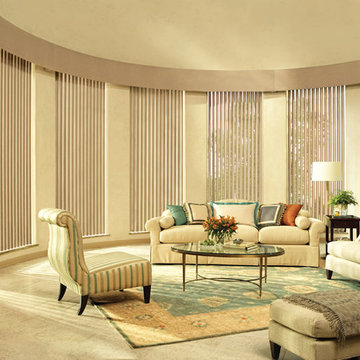
Foto di un grande soggiorno classico aperto con sala formale, pareti beige, pavimento in travertino, camino classico, cornice del camino in pietra, nessuna TV e pavimento beige

The Sater Design Collection's luxury, Mediterranean home plan "Gabriella" (Plan #6961). saterdesign.com
Idee per un grande soggiorno mediterraneo aperto con pareti gialle, pavimento in travertino, nessun camino e parete attrezzata
Idee per un grande soggiorno mediterraneo aperto con pareti gialle, pavimento in travertino, nessun camino e parete attrezzata

Built-in bookcases were painted, refaced and the background papered with cocoa grasscloth. This holds the clients extensive collection of art and artifacts. Orange and blue are the inspiring colors for the design.
Susan Gilmore Photography
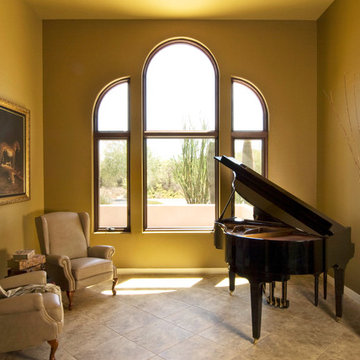
Esempio di un soggiorno classico di medie dimensioni e chiuso con sala della musica, pareti gialle, pavimento in travertino, nessun camino, nessuna TV e pavimento beige
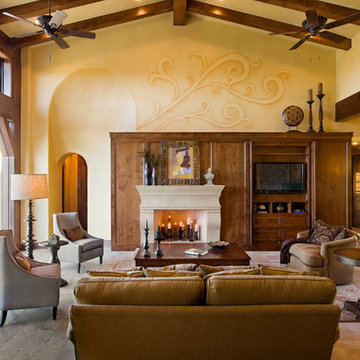
Foto di un ampio soggiorno mediterraneo aperto con sala formale, pareti beige, pavimento in travertino, camino classico, cornice del camino in pietra e TV nascosta
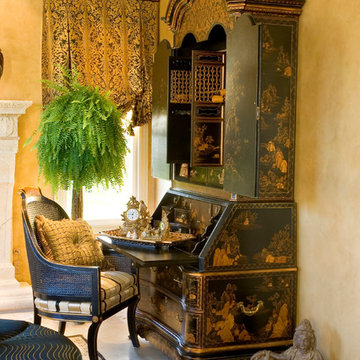
Mediterranean sitting area in formal living room with Asian secretary and custom upholstered chair. Kwan Yin statue from clients personal collection.
Ispirazione per un soggiorno mediterraneo di medie dimensioni e chiuso con sala formale, pareti beige, pavimento in travertino, camino classico, cornice del camino in pietra e nessuna TV
Ispirazione per un soggiorno mediterraneo di medie dimensioni e chiuso con sala formale, pareti beige, pavimento in travertino, camino classico, cornice del camino in pietra e nessuna TV
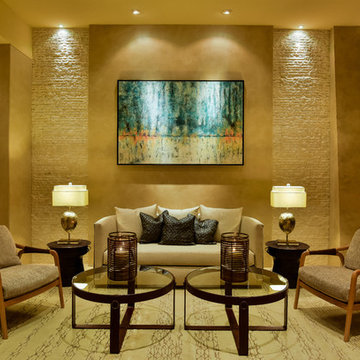
Chris Miller Imagine Imagery
Immagine di un ampio soggiorno minimal aperto con sala formale, pareti beige, pavimento in travertino e nessuna TV
Immagine di un ampio soggiorno minimal aperto con sala formale, pareti beige, pavimento in travertino e nessuna TV
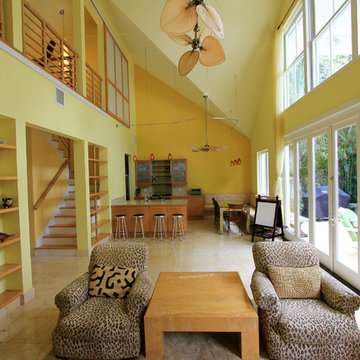
A warm colored double-height great room overlooks the rear swimming pool area. An open living area is furnished with leopard patterned upholstered club chairs. Built-in shelving and railings made of bamboo bring a distinct tropical flavor to the interior. Custom-made wood-framed panels slide to close off and provide privacy for the upstairs loft area.

Ispirazione per un grande soggiorno tradizionale chiuso con sala giochi, pareti beige, pavimento in travertino, nessun camino, nessuna TV e pavimento beige
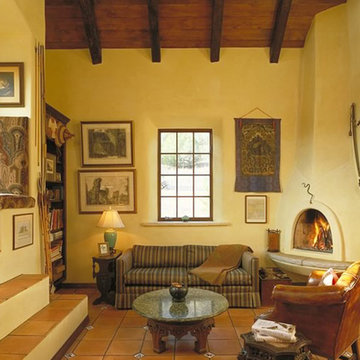
The clients wanted a “solid, old-world feel”, like an old Mexican hacienda, small yet energy-efficient. They wanted a house that was warm and comfortable, with monastic simplicity; the sense of a house as a haven, a retreat.
The project’s design origins come from a combination of the traditional Mexican hacienda and the regional Northern New Mexican style. Room proportions, sizes and volume were determined by assessing traditional homes of this character. This was combined with a more contemporary geometric clarity of rooms and their interrelationship. The overall intent was to achieve what Mario Botta called “A newness of the old and an archaeology of the new…a sense both of historic continuity and of present day innovation”.
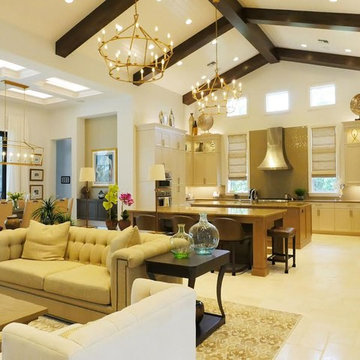
Idee per un grande soggiorno classico aperto con pareti beige, pavimento in travertino, nessun camino, TV a parete e pavimento marrone
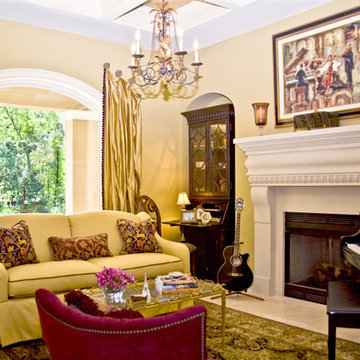
Ispirazione per un soggiorno chic con sala formale, pavimento in travertino, camino classico e cornice del camino in pietra
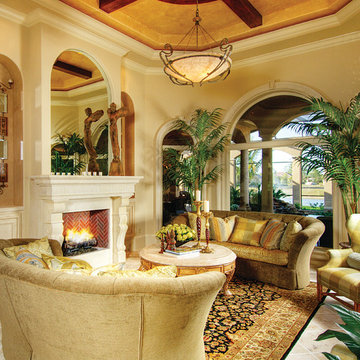
The Sater Design Collection's luxury, Mediterranean home plan "Prima Porta" (Plan #6955). saterdesign.com
Foto di un grande soggiorno mediterraneo aperto con sala formale, pareti beige, pavimento in travertino, camino classico, cornice del camino in pietra e nessuna TV
Foto di un grande soggiorno mediterraneo aperto con sala formale, pareti beige, pavimento in travertino, camino classico, cornice del camino in pietra e nessuna TV
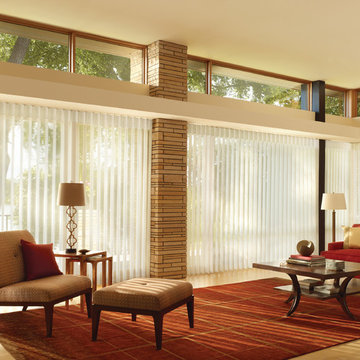
For wide windows and sliding doors, Hunter Douglas Luminette® Privacy Sheers come in an array of sheer and drapery-like fabrics for unlimited light-control and privacy options.
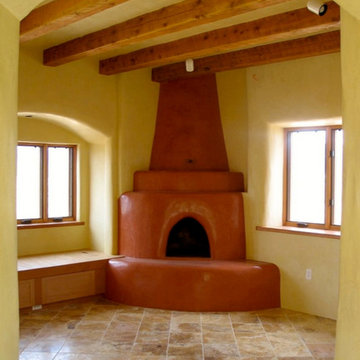
This 2400 sq. ft. home rests at the very beginning of the high mesa just outside of Taos. To the east, the Taos valley is green and verdant fed by rivers and streams that run down from the mountains, and to the west the high sagebrush mesa stretches off to the distant Brazos range.
The house is sited to capture the high mountains to the northeast through the floor to ceiling height corner window off the kitchen/dining room.The main feature of this house is the central Atrium which is an 18 foot adobe octagon topped with a skylight to form an indoor courtyard complete with a fountain. Off of this central space are two offset squares, one to the east and one to the west. The bedrooms and mechanical room are on the west side and the kitchen, dining, living room and an office are on the east side.
The house is a straw bale/adobe hybrid, has custom hand dyed plaster throughout with Talavera Tile in the public spaces and Saltillo Tile in the bedrooms. There is a large kiva fireplace in the living room, and a smaller one occupies a corner in the Master Bedroom. The Master Bathroom is finished in white marble tile. The separate garage is connected to the house with a triangular, arched breezeway with a copper ceiling.
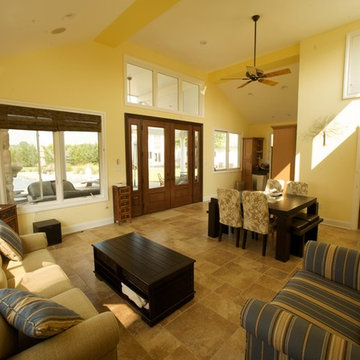
Esempio di un soggiorno classico di medie dimensioni e aperto con pareti gialle e pavimento in travertino
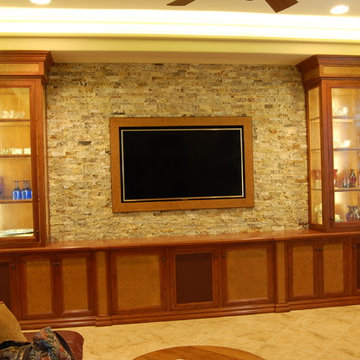
Idee per un grande soggiorno tradizionale aperto con sala formale, pareti beige, pavimento in travertino, nessun camino e TV a parete
Soggiorni gialli con pavimento in travertino - Foto e idee per arredare
1