Soggiorni eclettici con pavimento in travertino - Foto e idee per arredare
Filtra anche per:
Budget
Ordina per:Popolari oggi
1 - 20 di 210 foto
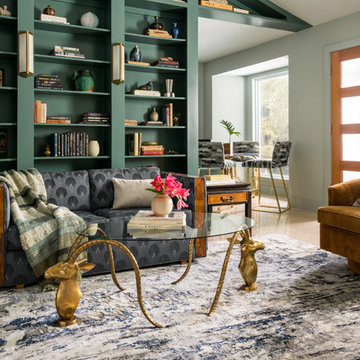
Ispirazione per un grande soggiorno eclettico aperto con pareti verdi e pavimento in travertino
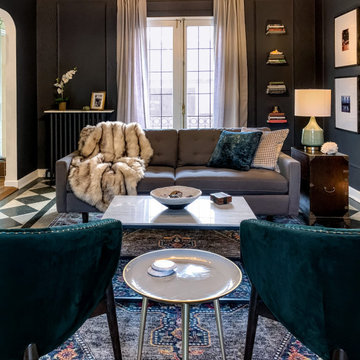
The living room of this 1920s-era University City, Missouri home had gorgeous architectural details, most impressively, stunning diamond-patterned terrazzo floors. They don't build them like this anymore. We helped the homeowner with the furniture layout in the difficult (long and narrow) space and developed an overall design using her existing furnishings as a jumping-off point. We painted the walls and picture moulding a soft, velvety black to give the space seriously cozy vibes and play up the beautiful floors. Accent furniture pieces (like the green velvet chairs), French linen draperies, rug, lighting, artwork, velvet pillows, and fur throw up the sophistication quotient while creating a space thats still comfortable enough to curl up with a cup of tea and a good book.

Massimo Interiors was engaged to style the interiors of this contemporary Brighton project, for a professional and polished end-result. When styling, my job is to interpret a client’s brief, and come up with ideas and creative concepts for the shoot. The aim was to keep it inviting and warm.
Blessed with a keen eye for aesthetics and details, I was able to successfully capture the best features, angles, and overall atmosphere of this newly built property.
With a knack for bringing a shot to life, I enjoy arranging objects, furniture and products to tell a story, what props to add and what to take away. I make sure that the composition is as complete as possible; that includes art, accessories, textiles and that finishing layer. Here, the introduction of soft finishes, textures, gold accents and rich merlot tones, are a welcome juxtaposition to the hard surfaces.
Sometimes it can be very different how things read on camera versus how they read in real life. I think a lot of finished projects can often feel bare if you don’t have things like books, textiles, objects, and my absolute favourite, fresh flowers.
I am very adept at working closely with photographers to get the right shot, yet I control most of the styling, and let the photographer focus on getting the shot. Despite the intricate logistics behind the scenes, not only on shoot days but also those prep days and return days too, the final photos are a testament to creativity and hard work.
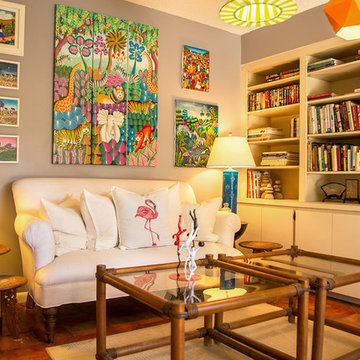
Greg Lovett
Immagine di un soggiorno boho chic di medie dimensioni e chiuso con sala formale, pareti grigie, pavimento in travertino, nessun camino, nessuna TV e pavimento arancione
Immagine di un soggiorno boho chic di medie dimensioni e chiuso con sala formale, pareti grigie, pavimento in travertino, nessun camino, nessuna TV e pavimento arancione
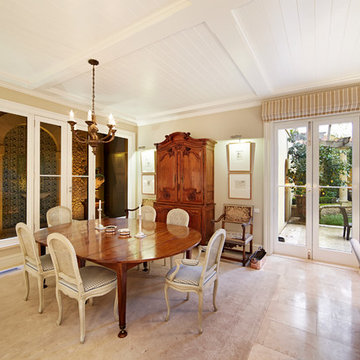
A Family Room Filled with Natural Light, open and decorated in an eclectic mix of modern upholstered furniture, contemporary Aboriginal Art and French Antique Furniture.

This Paradise Valley stunner was a down-to-the-studs renovation. The owner, a successful business woman and owner of Bungalow Scottsdale -- a fabulous furnishings store, had a very clear vision. DW's mission was to re-imagine the 1970's solid block home into a modern and open place for a family of three. The house initially was very compartmentalized including lots of small rooms and too many doors to count. With a mantra of simplify, simplify, simplify, Architect CP Drewett began to look for the hidden order to craft a space that lived well.
This residence is a Moroccan world of white topped with classic Morrish patterning and finished with the owner's fabulous taste. The kitchen was established as the home's center to facilitate the owner's heart and swagger for entertaining. The public spaces were reimagined with a focus on hospitality. Practicing great restraint with the architecture set the stage for the owner to showcase objects in space. Her fantastic collection includes a glass-top faux elephant tusk table from the set of the infamous 80's television series, Dallas.
It was a joy to create, collaborate, and now celebrate this amazing home.
Project Details:
Architecture: C.P. Drewett, AIA, NCARB; Drewett Works, Scottsdale, AZ
Interior Selections: Linda Criswell, Bungalow Scottsdale, Scottsdale, AZ
Photography: Dino Tonn, Scottsdale, AZ
Featured in: Phoenix Home and Garden, June 2015, "Eclectic Remodel", page 87.
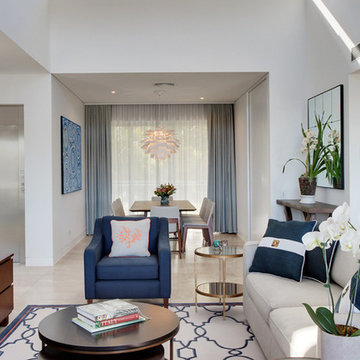
Living and dining room of this open planned town house. Photography by Paul Worsley at Live By The Sea
Immagine di un soggiorno eclettico di medie dimensioni e aperto con pareti bianche, pavimento in travertino e pavimento beige
Immagine di un soggiorno eclettico di medie dimensioni e aperto con pareti bianche, pavimento in travertino e pavimento beige
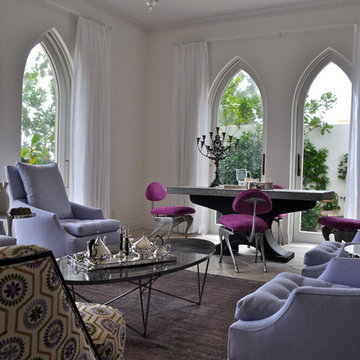
The living room lancet doors open on to the ocean terrace.
Idee per un grande soggiorno bohémian chiuso con sala formale, pareti bianche, pavimento in travertino, nessun camino e nessuna TV
Idee per un grande soggiorno bohémian chiuso con sala formale, pareti bianche, pavimento in travertino, nessun camino e nessuna TV
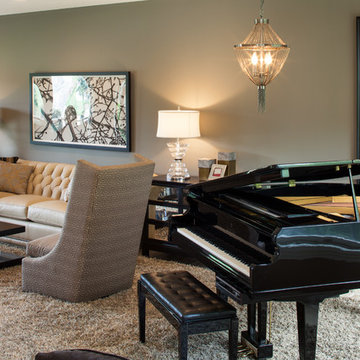
Light Expressions By Shaw
Esempio di un soggiorno bohémian di medie dimensioni e chiuso con sala della musica, pareti verdi, pavimento in travertino, nessun camino, nessuna TV e pavimento beige
Esempio di un soggiorno bohémian di medie dimensioni e chiuso con sala della musica, pareti verdi, pavimento in travertino, nessun camino, nessuna TV e pavimento beige

Built-in bookcases were painted, refaced and the background papered with cocoa grasscloth. This holds the clients extensive collection of art and artifacts. Orange and blue are the inspiring colors for the design.
Susan Gilmore Photography
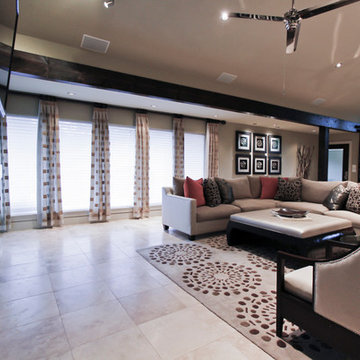
This Midcentury Modern Home was originally built in 1964 and was completely over-hauled and a seriously major renovation! We transformed 5 rooms into 1 great room and raised the ceiling by removing all the attic space. Initially, we wanted to keep the original terrazzo flooring throughout the house, but unfortunately we could not bring it back to life. This house is a 3200 sq. foot one story. We are still renovating, since this is my house...I will keep the pictures updated as we progress!
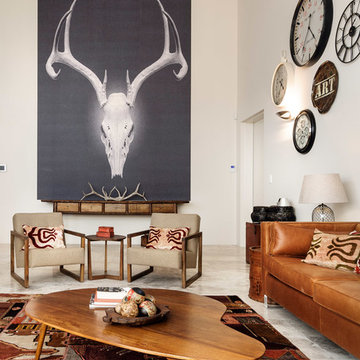
Courtesy of The Rural Building Company
Foto di un ampio soggiorno bohémian stile loft con pareti bianche e pavimento in travertino
Foto di un ampio soggiorno bohémian stile loft con pareti bianche e pavimento in travertino
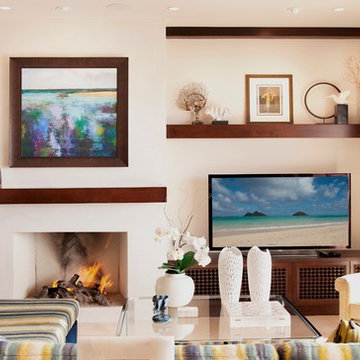
Immagine di un grande soggiorno boho chic aperto con pareti bianche, pavimento in travertino, camino classico, cornice del camino in intonaco e parete attrezzata
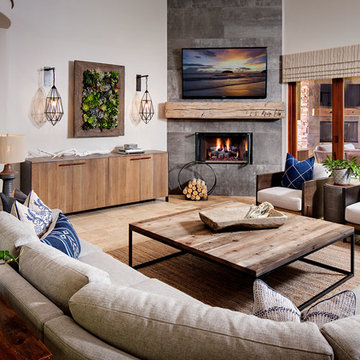
Foto di un soggiorno eclettico di medie dimensioni e aperto con pareti beige, camino ad angolo, cornice del camino in cemento e pavimento in travertino
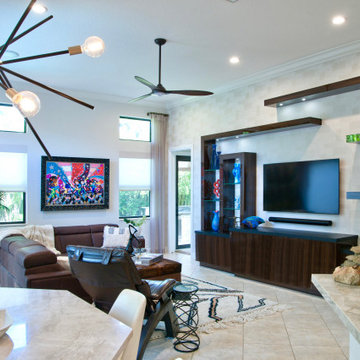
Family room with wallpaper accent wall and modern brown and black gloss built wall unit with wall mounted TV.
Immagine di un soggiorno eclettico di medie dimensioni e aperto con pareti grigie, pavimento in travertino e carta da parati
Immagine di un soggiorno eclettico di medie dimensioni e aperto con pareti grigie, pavimento in travertino e carta da parati
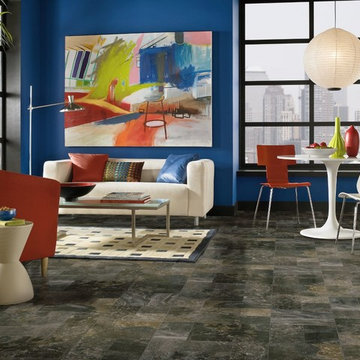
Idee per un soggiorno bohémian di medie dimensioni e aperto con sala formale, pareti blu, pavimento in travertino, camino classico, cornice del camino piastrellata e nessuna TV
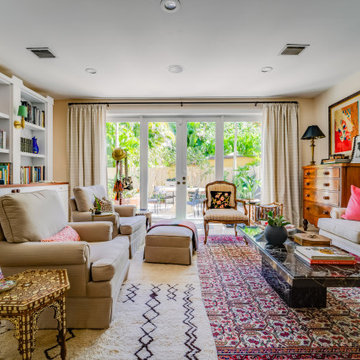
We were hired to turn this standard townhome into an eclectic farmhouse dream. Our clients are worldly traveled, and they wanted the home to be the backdrop for the unique pieces they have collected over the years. We changed every room of this house in some way and the end result is a showcase for eclectic farmhouse style.
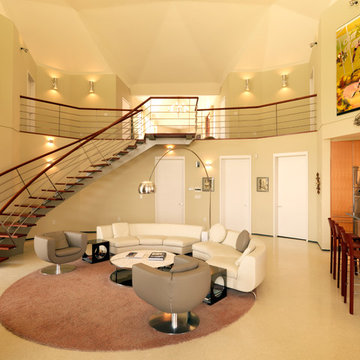
Esempio di un grande soggiorno eclettico aperto con pareti beige, sala formale, pavimento in travertino, nessuna TV e pavimento beige
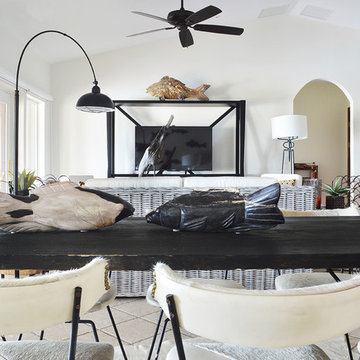
Ispirazione per un grande soggiorno boho chic aperto con pareti bianche, pavimento in travertino e pavimento beige
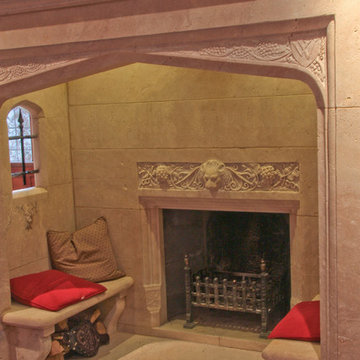
A Tudor arch, internal portcullis windows, Lion's head, bunches of grapes, interior benches which can also store logs under them, and initialed family shields all feature in this design.
Soggiorni eclettici con pavimento in travertino - Foto e idee per arredare
1