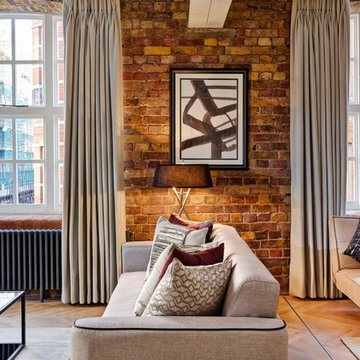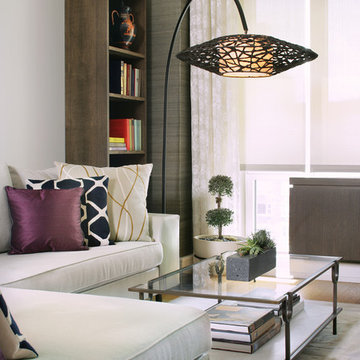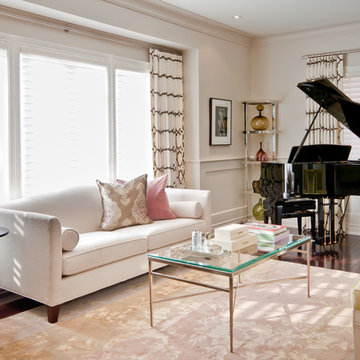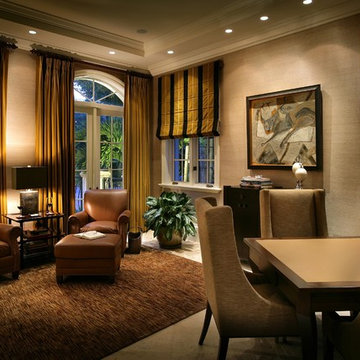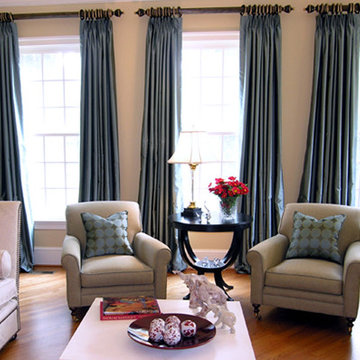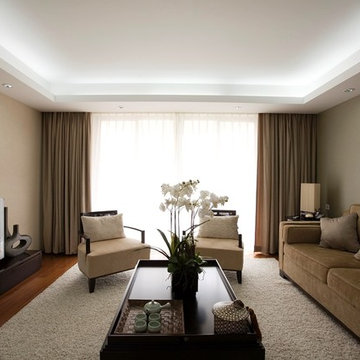Soggiorni contemporanei - Foto e idee per arredare
Filtra anche per:
Budget
Ordina per:Popolari oggi
1 - 20 di 809 foto

Caralyn Ing Photography-
Foto di un soggiorno design con cornice del camino piastrellata
Foto di un soggiorno design con cornice del camino piastrellata
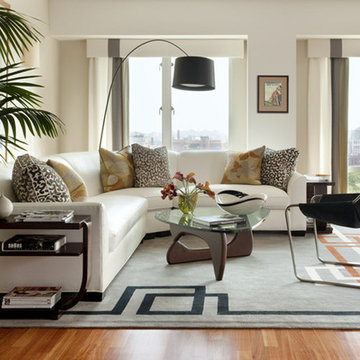
Ispirazione per un soggiorno contemporaneo con pareti bianche, pavimento in legno massello medio e tappeto

Simon Devitt
Ispirazione per un soggiorno contemporaneo aperto con pareti nere, camino lineare Ribbon, parete attrezzata e pavimento grigio
Ispirazione per un soggiorno contemporaneo aperto con pareti nere, camino lineare Ribbon, parete attrezzata e pavimento grigio
Trova il professionista locale adatto per il tuo progetto
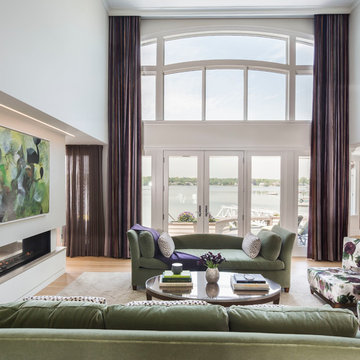
Built by Olson Development LLC
Esempio di un grande soggiorno contemporaneo aperto con pareti bianche, parquet chiaro, camino bifacciale, nessuna TV e sala formale
Esempio di un grande soggiorno contemporaneo aperto con pareti bianche, parquet chiaro, camino bifacciale, nessuna TV e sala formale
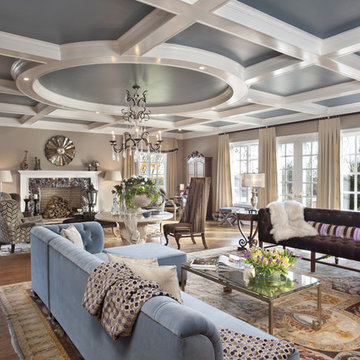
Grand Salon in Old Greenwich. Multiple seating areas and large scale rugs to bring the massive space under control. Dynamic cofferred ceiling that instantly draws the eye.
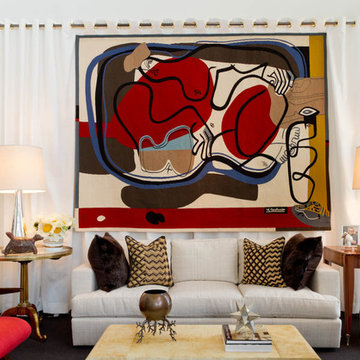
Living Room: Bunny Williams Inc., Brian J. McCarthy Inc., David Kleinberg Design Associates
Photo by: Rikki Snyder © 2012 Houzz
Ispirazione per un soggiorno minimal di medie dimensioni con pareti bianche
Ispirazione per un soggiorno minimal di medie dimensioni con pareti bianche
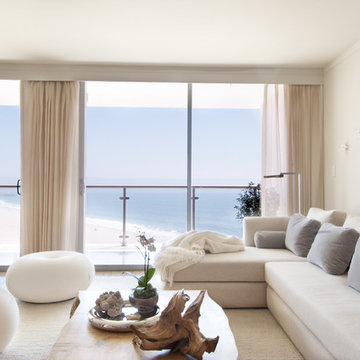
White fabric poufs provide extra seating for guests and are low enough to preserve the ocean view.
Photo by: Brad Nicol
Esempio di un soggiorno design aperto e di medie dimensioni con sala formale, pareti bianche, parquet chiaro, nessun camino e nessuna TV
Esempio di un soggiorno design aperto e di medie dimensioni con sala formale, pareti bianche, parquet chiaro, nessun camino e nessuna TV
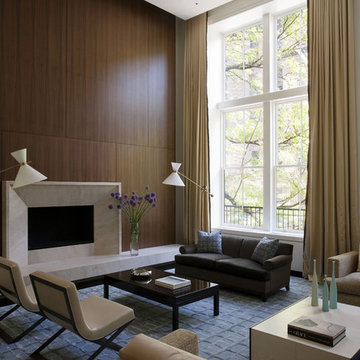
Originally designed by Delano and Aldrich in 1917, this building served as carriage house to the William and Dorothy Straight mansion several blocks away on the Upper East Side of New York. With practically no original detail, this relatively humble structure was reconfigured into something more befitting the client’s needs. To convert it for a single family, interior floor plates are carved away to form two elegant double height spaces. The front façade is modified to express the grandness of the new interior. A beautiful new rear garden is formed by the demolition of an overbuilt addition. The entire rear façade was removed and replaced. A full floor was added to the roof, and a newly configured stair core incorporated an elevator.
Architecture: DHD
Interior Designer: Eve Robinson Associates
Photography by Peter Margonelli
http://petermargonelli.com
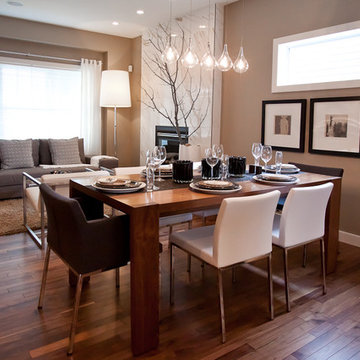
A Hotel Luxe Modern Transitional Home by Natalie Fuglestveit Interior Design, Calgary Interior Design Firm. Photos by Lindsay Nichols Photography.
Interior design includes modern fireplace with 24"x24" calacutta marble tile face, 18 karat vase with tree, black and white geometric prints, modern Gus white Delano armchairs, natural walnut hardwood floors, medium brown wall color, ET2 Lighting linear pendant fixture over dining table with tear drop glass, acrylic coffee table, carmel shag wool area rug, champagne gold Delta Trinsic faucet, charcoal flat panel cabinets, tray ceiling with chandelier in master bedroom, pink floral drapery in girls room with teal linear border.
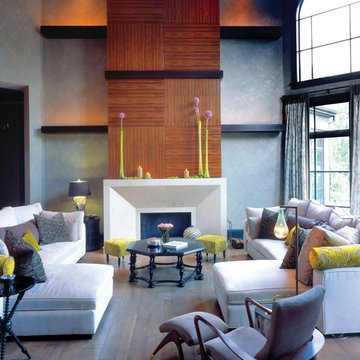
A contemporary, organic and simultaneously glamorous transformation of a home in Nashville, TN.
Esempio di un soggiorno contemporaneo con pareti grigie
Esempio di un soggiorno contemporaneo con pareti grigie
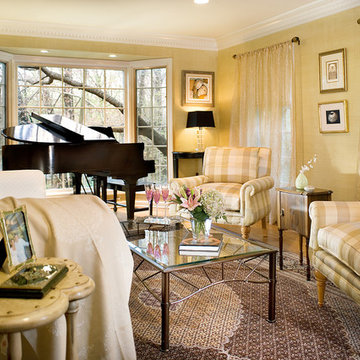
This sun filled living room in western New Jersey became the showcase for a Somerset county estate. The miniature baby grande piano at the end of the room looked over views of the side yard. A lighter pallette of creamy whites and golden yellows was used in the silk covered chairs and the contemporary white sofa. Artwork was the selection used from the private collection of the owners.
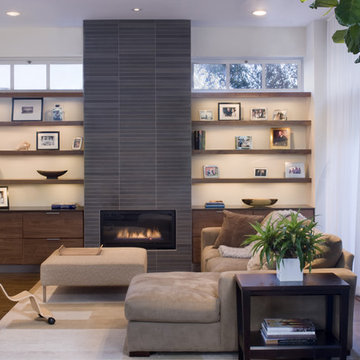
Photos Courtesy of Sharon Risedorph
Ispirazione per un soggiorno design con cornice del camino piastrellata e tappeto
Ispirazione per un soggiorno design con cornice del camino piastrellata e tappeto
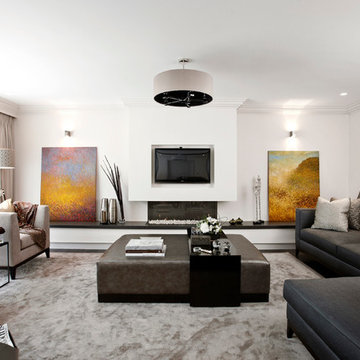
Christina Bull Photography
Esempio di un ampio soggiorno contemporaneo con camino lineare Ribbon
Esempio di un ampio soggiorno contemporaneo con camino lineare Ribbon
Soggiorni contemporanei - Foto e idee per arredare
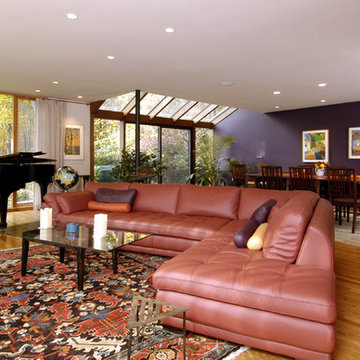
Idee per un soggiorno contemporaneo aperto con sala della musica, pavimento in legno massello medio, pareti viola e tappeto
1
