Soggiorni con cornice del camino in cemento e TV autoportante - Foto e idee per arredare
Filtra anche per:
Budget
Ordina per:Popolari oggi
1 - 20 di 554 foto
1 di 3
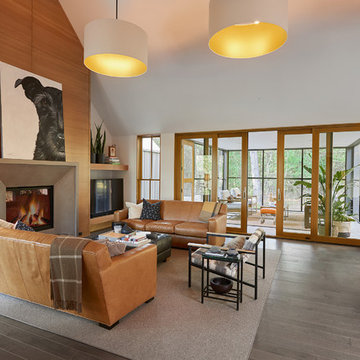
Ispirazione per un grande soggiorno contemporaneo aperto con pareti bianche, camino classico, cornice del camino in cemento, pavimento grigio, pavimento in legno massello medio e TV autoportante
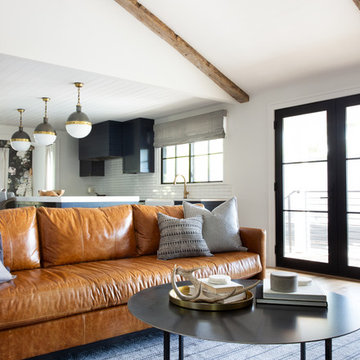
The down-to-earth interiors in this Austin home are filled with attractive textures, colors, and wallpapers.
Project designed by Sara Barney’s Austin interior design studio BANDD DESIGN. They serve the entire Austin area and its surrounding towns, with an emphasis on Round Rock, Lake Travis, West Lake Hills, and Tarrytown.
For more about BANDD DESIGN, click here: https://bandddesign.com/
To learn more about this project, click here:
https://bandddesign.com/austin-camelot-interior-design/
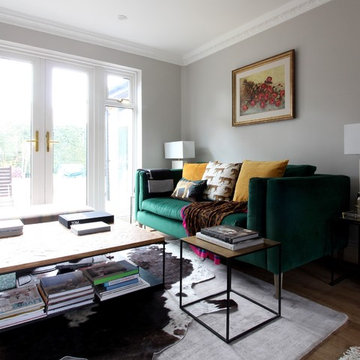
Double aspect living room painted in Farrow & Ball Cornforth White, with a large grey rug layered with a cowhide (both from The Rug Seller). The large coffee table (100x100cm) is from La Redoute and it was chosen as it provides excellent storage. A glass table was not an option for this family who wanted to use the table as a footstool when watching movies!
The sofa is the Eden from the Sofa Workshop via DFS. The cushions are from H&M and the throw by Hermes, The brass side tables are via Houseology and they are by Dutchbone, a Danish interiors brand. The table lamps are by Safavieh. The roses canvas was drawn by the owner's grandma. A natural high fence that surrounds the back garden provides privacy and as a result the owners felt that curtains were not needed on this side of the room.
The floor is a 12mm laminate in smoked oak colour.
Photo: Jenny Kakoudakis
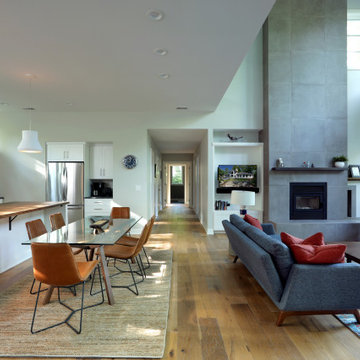
Idee per un soggiorno country di medie dimensioni e aperto con pareti grigie, parquet chiaro, camino classico, cornice del camino in cemento e TV autoportante
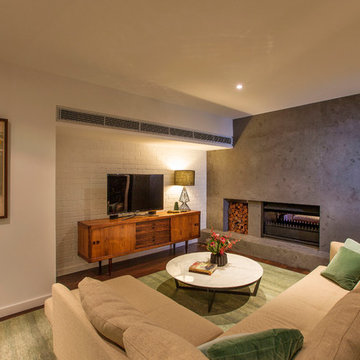
Christian Sprogoe
Esempio di un soggiorno contemporaneo di medie dimensioni e chiuso con libreria, pareti bianche, parquet scuro, camino bifacciale, cornice del camino in cemento e TV autoportante
Esempio di un soggiorno contemporaneo di medie dimensioni e chiuso con libreria, pareti bianche, parquet scuro, camino bifacciale, cornice del camino in cemento e TV autoportante
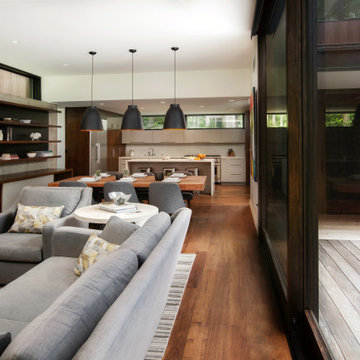
This modern home is artfully tucked into a wooded hillside, and much of the home's beauty rests in its direct connection to the outdoors. Floor-to-ceiling glass panels slide open to connect the interior with the expansive deck outside, nearly doubling the living space during the warmer months of the year. A palette of exposed concrete, glass, black steel, and wood create a simple but strong mix of materials that are repeated throughout the residence. That balance of texture and color is echoed in the choice of interior materials, from the flooring and millwork to the furnishings, artwork and textiles.
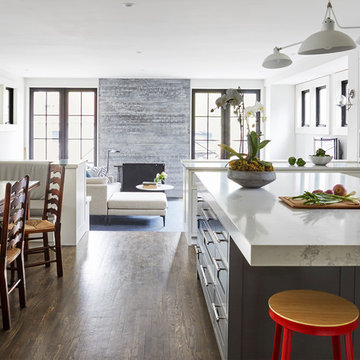
Our client's have 5 kids and needed more space! They hired Mahogany Builders to finish a back addition with a sunken family room, kitchen with custom white cabinets, mud room with build in storage, and a funky, modern powder room.
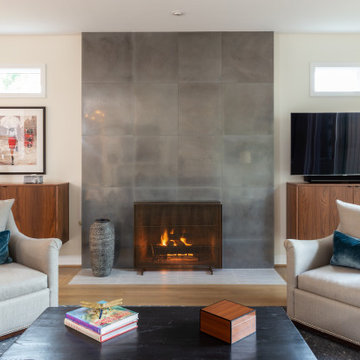
This beautiful modern living room has a sleek and clean design to leave its guests feeling warm cozy. The wood floors and open lighting make for a more natural feel to the room.
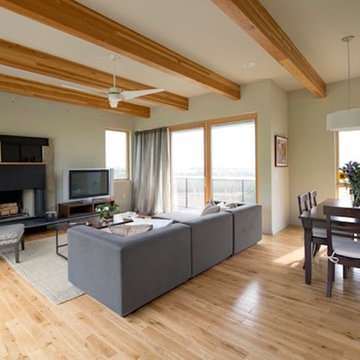
Ispirazione per un soggiorno scandinavo di medie dimensioni e aperto con pareti beige, parquet chiaro, camino classico, cornice del camino in cemento e TV autoportante
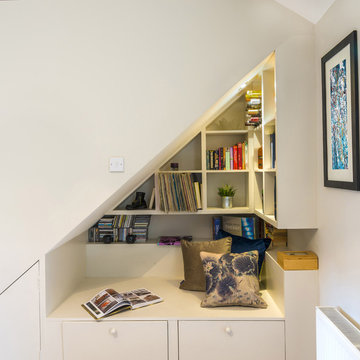
Reading Nook
Esempio di un soggiorno tradizionale di medie dimensioni e aperto con libreria, pareti beige, parquet chiaro, nessun camino, cornice del camino in cemento e TV autoportante
Esempio di un soggiorno tradizionale di medie dimensioni e aperto con libreria, pareti beige, parquet chiaro, nessun camino, cornice del camino in cemento e TV autoportante
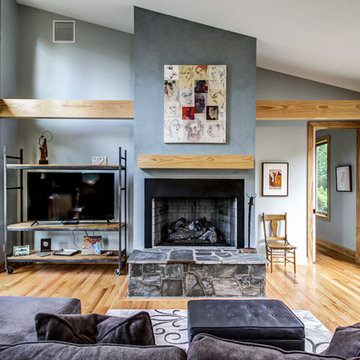
Idee per un soggiorno classico di medie dimensioni e aperto con pareti grigie, parquet chiaro, camino classico, cornice del camino in cemento e TV autoportante
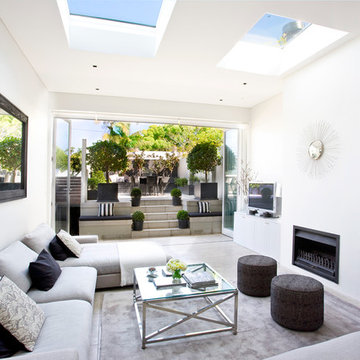
Ispirazione per un soggiorno design di medie dimensioni e aperto con pareti bianche, pavimento in travertino, camino classico, cornice del camino in cemento, TV autoportante e pavimento grigio
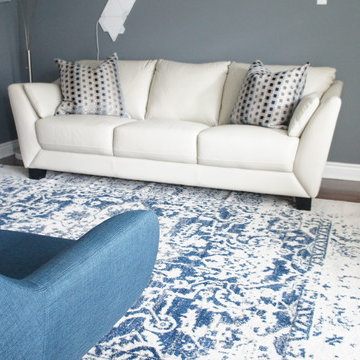
Classic blue and white colors adorn this small and charming living room.
Project completed by Toronto interior design firm Camden Lane Interiors, which serves Toronto.
For more about Camden Lane Interiors, click here: https://www.camdenlaneinteriors.com/

Natural light, white interior, exposed trusses, timber linings, wooden floors,
Idee per un grande soggiorno minimal aperto con sala formale, pareti bianche, parquet chiaro, stufa a legna, cornice del camino in cemento, TV autoportante, soffitto a volta e pannellatura
Idee per un grande soggiorno minimal aperto con sala formale, pareti bianche, parquet chiaro, stufa a legna, cornice del camino in cemento, TV autoportante, soffitto a volta e pannellatura
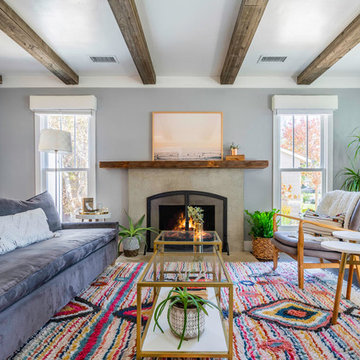
This cozy 1940's bungalow became light and bright and certainly felt more spacious when we added a fresh coat of light gray paint, refinished the original hardwood to a darker finish, wrapped the ceiling beams with some reclaimed wood and added some neutral furniture, a colorful rug and a nice wood mantle.
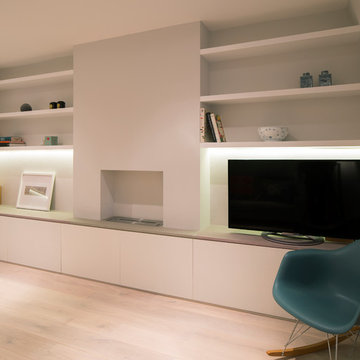
Photography by Richard Chivers.
Project copyright to Ardesia Design.
Ispirazione per un piccolo soggiorno nordico aperto con pareti bianche, parquet chiaro, cornice del camino in cemento e TV autoportante
Ispirazione per un piccolo soggiorno nordico aperto con pareti bianche, parquet chiaro, cornice del camino in cemento e TV autoportante
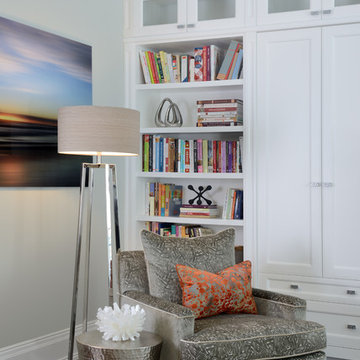
A refreshing design was exactly what this stunning new home needed! Our clients wanted a timeless interior that merged both classic design with more trendy elements. We had a lot of fun mixing and matching textures, colors, and decor -- from the velvet sofa to the varying patterns in the throw pillows. The unusual color combination of cool gray and blue paired with warm burnt orange really enhanced the overall look, giving the room a major "pop" of color! The end result is a fresh classic style with modern touches - exactly what they wanted!
Home located in Bedford Park, Toronto. Designed by Lumar Interiors who also serve Richmond Hill, Aurora, Nobleton, Newmarket, King City, Markham, Thornhill, York Region, and the Greater Toronto Area.
For more about Lumar Interiors, click here: https://www.lumarinteriors.com/
To learn more about this project, click here: https://www.lumarinteriors.com/portfolio/bedford-park-nortown-family-room/
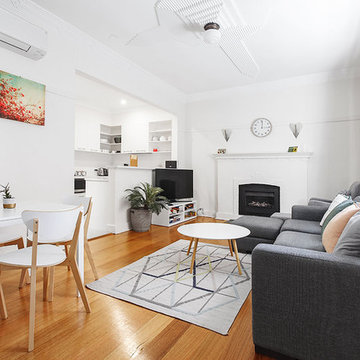
Maria Savelieva Photography
Esempio di un piccolo soggiorno contemporaneo chiuso con pareti bianche, pavimento in legno massello medio, camino classico, cornice del camino in cemento, TV autoportante e pavimento marrone
Esempio di un piccolo soggiorno contemporaneo chiuso con pareti bianche, pavimento in legno massello medio, camino classico, cornice del camino in cemento, TV autoportante e pavimento marrone
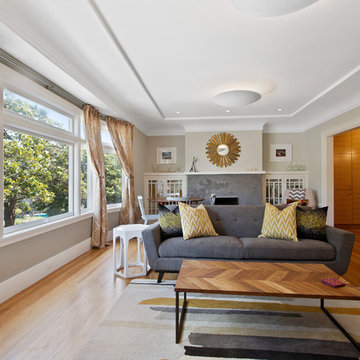
The long living room is one full wall of windows with two openings to the kitchen and hall. We kept the art small scale and spare so that it would not make the room feel crowded.
Photo: Open Homes Photography
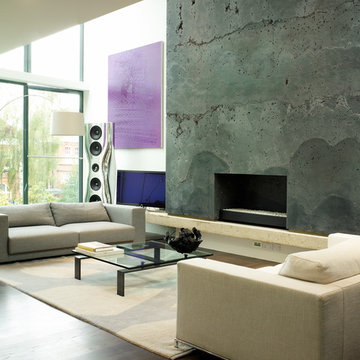
Immagine di un soggiorno design aperto con pavimento in legno massello medio, camino classico, cornice del camino in cemento e TV autoportante
Soggiorni con cornice del camino in cemento e TV autoportante - Foto e idee per arredare
1