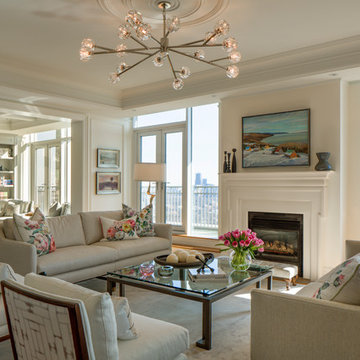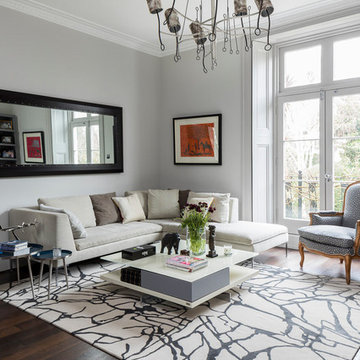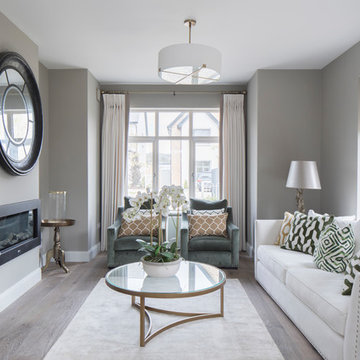Soggiorni con pavimento marrone - Foto e idee per arredare
Filtra anche per:
Budget
Ordina per:Popolari oggi
1 - 20 di 21.155 foto
1 di 3

Idee per un soggiorno country di medie dimensioni e aperto con sala formale, pareti bianche, pavimento in legno massello medio, camino classico, cornice del camino in mattoni, TV a parete e pavimento marrone

James Kruger, LandMark Photography
Interior Design: Martha O'Hara Interiors
Architect: Sharratt Design & Company
Idee per un grande soggiorno aperto con pareti beige, sala formale, parquet scuro, camino classico, cornice del camino in pietra e pavimento marrone
Idee per un grande soggiorno aperto con pareti beige, sala formale, parquet scuro, camino classico, cornice del camino in pietra e pavimento marrone

photo: Tim Brown Media
Idee per un soggiorno country di medie dimensioni e chiuso con pareti bianche, pavimento in legno massello medio, sala formale, camino classico, nessuna TV, pavimento marrone e cornice del camino in pietra
Idee per un soggiorno country di medie dimensioni e chiuso con pareti bianche, pavimento in legno massello medio, sala formale, camino classico, nessuna TV, pavimento marrone e cornice del camino in pietra

Inspiro 8 Studios
Ispirazione per un soggiorno chic aperto con sala formale, parquet scuro, pavimento marrone e tappeto
Ispirazione per un soggiorno chic aperto con sala formale, parquet scuro, pavimento marrone e tappeto

Charles Aydlett Photography
Mancuso Development
Palmer's Panorama (Twiddy house No. B987)
Outer Banks Furniture
Custom Audio
Jayne Beasley (seamstress)

Immagine di un grande soggiorno contemporaneo aperto con pareti marroni, parquet scuro, camino classico, cornice del camino in pietra, TV a parete e pavimento marrone

Immagine di un grande soggiorno stile marinaro aperto con sala formale, pareti bianche, camino classico, parquet scuro, cornice del camino piastrellata, nessuna TV, pavimento marrone e tappeto

Ship-lap walls and sliding barn doors add a rustic flair to the kid-friendly recreational space.
Idee per un grande soggiorno chic con camino classico, cornice del camino in mattoni, pareti bianche, pavimento in legno massello medio e pavimento marrone
Idee per un grande soggiorno chic con camino classico, cornice del camino in mattoni, pareti bianche, pavimento in legno massello medio e pavimento marrone

Angle Eye Photography
Ispirazione per un grande soggiorno chic aperto con pareti beige, pavimento in mattoni, camino classico, cornice del camino in legno, parete attrezzata e pavimento marrone
Ispirazione per un grande soggiorno chic aperto con pareti beige, pavimento in mattoni, camino classico, cornice del camino in legno, parete attrezzata e pavimento marrone

Photos by Nick Vitale
Ispirazione per un grande soggiorno classico aperto con sala formale, cornice del camino in pietra, TV a parete, camino lineare Ribbon, pareti beige, pavimento in legno massello medio e pavimento marrone
Ispirazione per un grande soggiorno classico aperto con sala formale, cornice del camino in pietra, TV a parete, camino lineare Ribbon, pareti beige, pavimento in legno massello medio e pavimento marrone

Photography by Michael J. Lee
Ispirazione per un grande soggiorno classico aperto con pareti beige, camino lineare Ribbon, sala formale, pavimento in legno massello medio, cornice del camino in pietra, nessuna TV, pavimento marrone e soffitto ribassato
Ispirazione per un grande soggiorno classico aperto con pareti beige, camino lineare Ribbon, sala formale, pavimento in legno massello medio, cornice del camino in pietra, nessuna TV, pavimento marrone e soffitto ribassato

Idee per un grande soggiorno classico con pareti beige, pavimento marrone e tappeto

Modern Farmhouse designed for entertainment and gatherings. French doors leading into the main part of the home and trim details everywhere. Shiplap, board and batten, tray ceiling details, custom barrel tables are all part of this modern farmhouse design.
Half bath with a custom vanity. Clean modern windows. Living room has a fireplace with custom cabinets and custom barn beam mantel with ship lap above. The Master Bath has a beautiful tub for soaking and a spacious walk in shower. Front entry has a beautiful custom ceiling treatment.

Interior Design & Styling Erin Roberts
Photography Huyen Do
Idee per un grande soggiorno scandinavo aperto con pareti grigie, parquet scuro, camino ad angolo, cornice del camino in metallo, nessuna TV e pavimento marrone
Idee per un grande soggiorno scandinavo aperto con pareti grigie, parquet scuro, camino ad angolo, cornice del camino in metallo, nessuna TV e pavimento marrone

photography by Joy von Tiedemann
Foto di un soggiorno chic con pareti beige, pavimento in legno massello medio, camino classico e pavimento marrone
Foto di un soggiorno chic con pareti beige, pavimento in legno massello medio, camino classico e pavimento marrone

Foto di un soggiorno design chiuso con sala formale, pareti grigie, parquet scuro e pavimento marrone

Idee per un soggiorno tradizionale chiuso con sala formale, pareti grigie, pavimento in legno massello medio e pavimento marrone

Photos by Whitney Kamman
Idee per un grande soggiorno rustico aperto con sala formale, pareti beige, pavimento in legno massello medio, camino classico, cornice del camino in metallo, pavimento marrone e TV a parete
Idee per un grande soggiorno rustico aperto con sala formale, pareti beige, pavimento in legno massello medio, camino classico, cornice del camino in metallo, pavimento marrone e TV a parete

MODERN ORGANIC UPDATED FAMILY ROOM
LUXE LIVING SPACE
NEUTRAL COLOR PALETTE
GRAYS
TEXTURE
CORAL
ORGANIC ACCESSORIES
ACCESSORIES
HERRINGBONE WOOD WALLPAPER
CHEVRON WOOD WALLPAPER
MODERN RUG
METALLIC CORK CEILING WALLPAPER
MIXED METALS
SCULPTURED GLASS CEILING LIGHT
MODERN ART
GRAY SHAGREEN CABINET

Across from Hudson River Park, the Classic 7 pre-war apartment had not renovated in over 50 years. The new owners, a young family with two kids, desired to open up the existing closed in spaces while keeping some of the original, classic pre-war details. Dark, dimly-lit corridors and clustered rooms that were a detriment to the brilliant natural light and expansive views the existing apartment inherently possessed, were demolished to create a new open plan for a more functional style of living. Custom charcoal stained white oak herringbone floors were laid throughout the space. The dark blue lacquered kitchen cabinets provide a sharp contrast to the otherwise neutral colored space. A wall unit in the same blue lacquer floats on the wall in the Den.
Soggiorni con pavimento marrone - Foto e idee per arredare
1