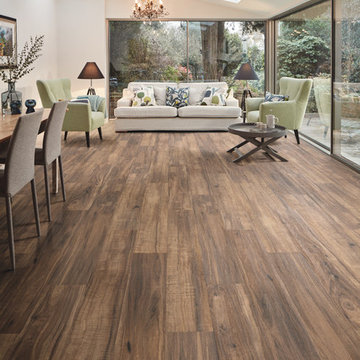Soggiorni con pavimento in vinile e pavimento in ardesia - Foto e idee per arredare
Ordina per:Popolari oggi
1 - 20 di 13.182 foto

Clean and bright vinyl planks for a space where you can clear your mind and relax. Unique knots bring life and intrigue to this tranquil maple design. With the Modin Collection, we have raised the bar on luxury vinyl plank. The result is a new standard in resilient flooring. Modin offers true embossed in register texture, a low sheen level, a rigid SPC core, an industry-leading wear layer, and so much more.

Idee per un soggiorno minimal di medie dimensioni e aperto con sala formale, pareti bianche, pavimento in vinile, nessun camino, nessuna TV e pavimento marrone

Photographer: Jay Goodrich
This 2800 sf single-family home was completed in 2009. The clients desired an intimate, yet dynamic family residence that reflected the beauty of the site and the lifestyle of the San Juan Islands. The house was built to be both a place to gather for large dinners with friends and family as well as a cozy home for the couple when they are there alone.
The project is located on a stunning, but cripplingly-restricted site overlooking Griffin Bay on San Juan Island. The most practical area to build was exactly where three beautiful old growth trees had already chosen to live. A prior architect, in a prior design, had proposed chopping them down and building right in the middle of the site. From our perspective, the trees were an important essence of the site and respectfully had to be preserved. As a result we squeezed the programmatic requirements, kept the clients on a square foot restriction and pressed tight against property setbacks.
The delineate concept is a stone wall that sweeps from the parking to the entry, through the house and out the other side, terminating in a hook that nestles the master shower. This is the symbolic and functional shield between the public road and the private living spaces of the home owners. All the primary living spaces and the master suite are on the water side, the remaining rooms are tucked into the hill on the road side of the wall.
Off-setting the solid massing of the stone walls is a pavilion which grabs the views and the light to the south, east and west. Built in a position to be hammered by the winter storms the pavilion, while light and airy in appearance and feeling, is constructed of glass, steel, stout wood timbers and doors with a stone roof and a slate floor. The glass pavilion is anchored by two concrete panel chimneys; the windows are steel framed and the exterior skin is of powder coated steel sheathing.

Photo Credit: Aaron Leitz
Foto di un soggiorno minimalista aperto con pavimento in ardesia, camino classico, angolo bar e cornice del camino in cemento
Foto di un soggiorno minimalista aperto con pavimento in ardesia, camino classico, angolo bar e cornice del camino in cemento

LOFT | Luxury Industrial Loft Makeover Downtown LA | FOUR POINT DESIGN BUILD INC
A gorgeous and glamorous 687 sf Loft Apartment in the Heart of Downtown Los Angeles, CA. Small Spaces...BIG IMPACT is the theme this year: A wide open space and infinite possibilities. The Challenge: Only 3 weeks to design, resource, ship, install, stage and photograph a Downtown LA studio loft for the October 2014 issue of @dwellmagazine and the 2014 @dwellondesign home tour! So #Grateful and #honored to partner with the wonderful folks at #MetLofts and #DwellMagazine for the incredible design project!
Photography by Riley Jamison
#interiordesign #loftliving #StudioLoftLiving #smallspacesBIGideas #loft #DTLA
AS SEEN IN
Dwell Magazine
LA Design Magazine

Repurposed beams, matching the home's original timber frame, and a tongue and groove ceiling add texture and a rustic aesthetic to the remodeled greeting room. These details draw visitors' attention upward, and the vaulted ceiling makes the room feel spacious. It also has a rebuilt gas fireplace and existing slate floor. The greeting room is a balanced mix of rustic and refined details, complementing the home's character.
Photo Credit: David Bader
Interior Design Partner: Becky Howley

Living to the kitchen to dining room view.
Idee per un ampio soggiorno country aperto con libreria, pareti bianche, pavimento in vinile, camino classico, cornice del camino in intonaco, TV autoportante, pavimento marrone e travi a vista
Idee per un ampio soggiorno country aperto con libreria, pareti bianche, pavimento in vinile, camino classico, cornice del camino in intonaco, TV autoportante, pavimento marrone e travi a vista

Project Battersea was all about creating a muted colour scheme but embracing bold accents to create tranquil Scandi design. The clients wanted to incorporate storage but still allow the apartment to feel bright and airy, we created a stunning bespoke TV unit for the clients for all of their book and another bespoke wardrobe in the guest bedroom. We created a space that was inviting and calming to be in.
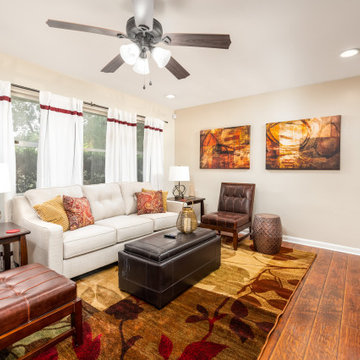
Short term rental
Immagine di un soggiorno classico di medie dimensioni e chiuso con pareti beige, pavimento in vinile e pavimento marrone
Immagine di un soggiorno classico di medie dimensioni e chiuso con pareti beige, pavimento in vinile e pavimento marrone

Idee per un grande soggiorno chic aperto con angolo bar, pareti bianche, pavimento in vinile, nessun camino, TV a parete e pavimento grigio

Idee per un soggiorno di medie dimensioni e aperto con pareti grigie, pavimento in vinile, camino classico, cornice del camino in perlinato, TV a parete, pavimento grigio e pareti in perlinato
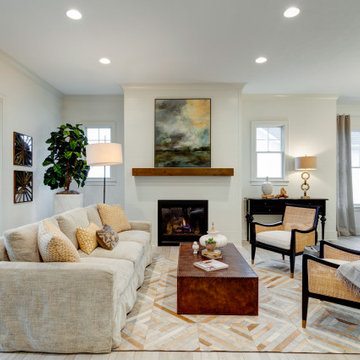
Idee per un soggiorno design di medie dimensioni e aperto con pareti beige, pavimento in vinile, camino classico, cornice del camino in legno, nessuna TV e pavimento beige
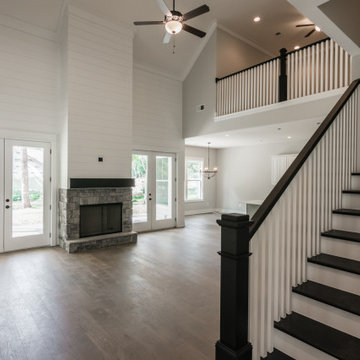
Immagine di un grande soggiorno country aperto con pareti grigie, pavimento in vinile, camino classico, cornice del camino in pietra e pavimento marrone

Morse Lake basement renovation. Our clients made some great design choices, this basement is amazing! Great entertaining space, a wet bar, and pool room.
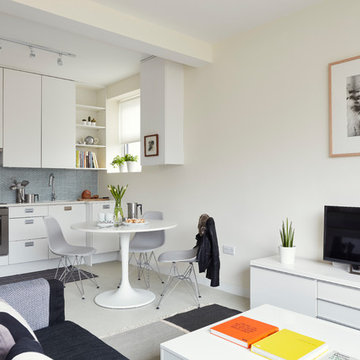
Philip Lauterbach
Idee per un piccolo soggiorno minimal con pareti bianche, pavimento in vinile, nessun camino e pavimento bianco
Idee per un piccolo soggiorno minimal con pareti bianche, pavimento in vinile, nessun camino e pavimento bianco

p.gwiazda PHOTOGRAPHIE
Immagine di un soggiorno minimalista di medie dimensioni e aperto con pareti bianche, pavimento in ardesia, camino classico, cornice del camino in intonaco e pavimento grigio
Immagine di un soggiorno minimalista di medie dimensioni e aperto con pareti bianche, pavimento in ardesia, camino classico, cornice del camino in intonaco e pavimento grigio

Foto di un grande soggiorno tradizionale aperto con pavimento in vinile, sala giochi, pareti beige, nessun camino, parete attrezzata e pavimento marrone
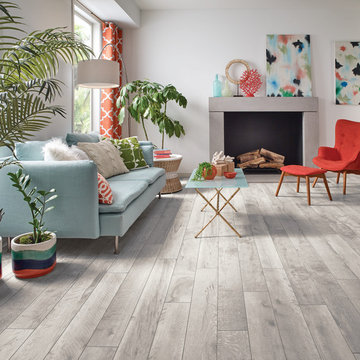
Ispirazione per un soggiorno minimal di medie dimensioni e aperto con pareti bianche, pavimento in vinile, camino classico, nessuna TV e pavimento beige
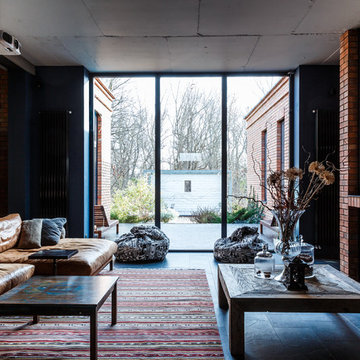
Автор проекта: Екатерина Ловягина,
фотограф Михаил Чекалов
Foto di un grande soggiorno bohémian aperto con pareti blu e pavimento in ardesia
Foto di un grande soggiorno bohémian aperto con pareti blu e pavimento in ardesia
Soggiorni con pavimento in vinile e pavimento in ardesia - Foto e idee per arredare
1
