Soggiorni con pareti grigie e pavimento in travertino - Foto e idee per arredare
Filtra anche per:
Budget
Ordina per:Popolari oggi
1 - 20 di 479 foto
1 di 3

Foto di un ampio soggiorno costiero aperto con pareti grigie, pavimento in travertino, camino sospeso, cornice del camino piastrellata, TV a parete e soffitto a cassettoni
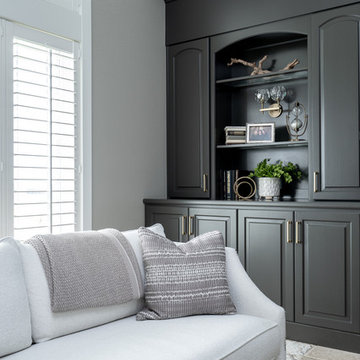
Esempio di un soggiorno chic aperto con sala formale, pareti grigie, pavimento in travertino, camino classico, cornice del camino piastrellata, nessuna TV e pavimento marrone
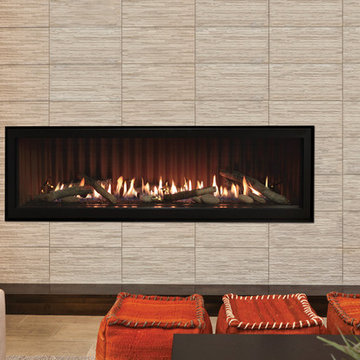
Immagine di un grande soggiorno design chiuso con sala formale, pareti grigie, pavimento in travertino, camino lineare Ribbon, cornice del camino piastrellata, nessuna TV e pavimento beige
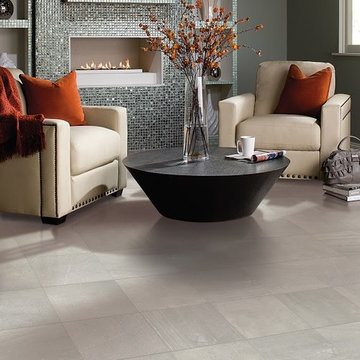
Kermans Flooring is one of the largest premier flooring stores in Indianapolis and is proud to offer flooring for every budget. Our grand showroom features wide selections of wood flooring, carpet, tile, resilient flooring and area rugs. We are conveniently located near Keystone Mall on the Northside of Indianapolis on 82nd Street.

Great Room. The Sater Design Collection's luxury, French Country home plan "Belcourt" (Plan #6583). http://saterdesign.com/product/bel-court/
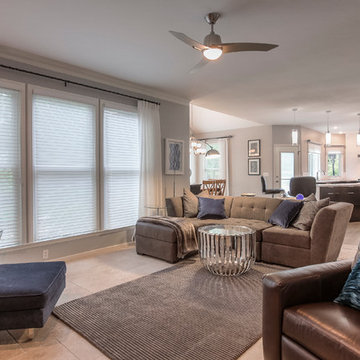
Danny Clapp
Foto di un grande soggiorno contemporaneo aperto con pareti grigie, pavimento in travertino, camino classico, cornice del camino piastrellata e TV a parete
Foto di un grande soggiorno contemporaneo aperto con pareti grigie, pavimento in travertino, camino classico, cornice del camino piastrellata e TV a parete
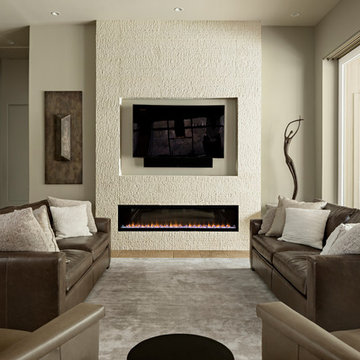
Roehner and Ryan
Ispirazione per un soggiorno contemporaneo di medie dimensioni e aperto con pareti grigie, pavimento in travertino, TV a parete, pavimento beige e camino lineare Ribbon
Ispirazione per un soggiorno contemporaneo di medie dimensioni e aperto con pareti grigie, pavimento in travertino, TV a parete, pavimento beige e camino lineare Ribbon
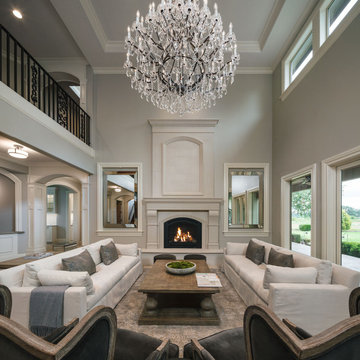
Esempio di un grande soggiorno tradizionale aperto con pareti grigie, pavimento in travertino, camino classico, cornice del camino in intonaco, nessuna TV e pavimento beige
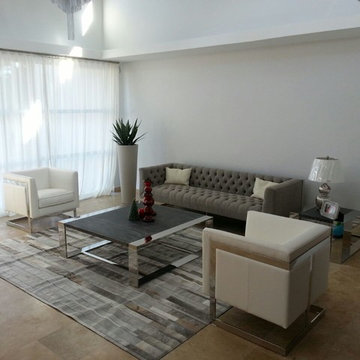
Foto di un soggiorno minimalista di medie dimensioni e stile loft con sala formale, pareti grigie, pavimento in travertino e nessuna TV
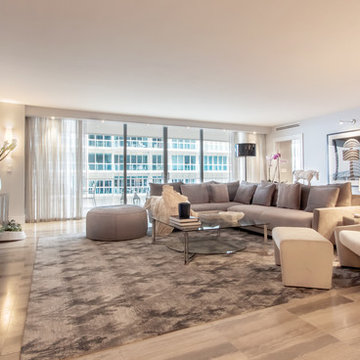
Photo Credit: Michael A. Hernandez
Esempio di un grande soggiorno moderno aperto con sala formale, pareti grigie, pavimento in travertino e TV a parete
Esempio di un grande soggiorno moderno aperto con sala formale, pareti grigie, pavimento in travertino e TV a parete
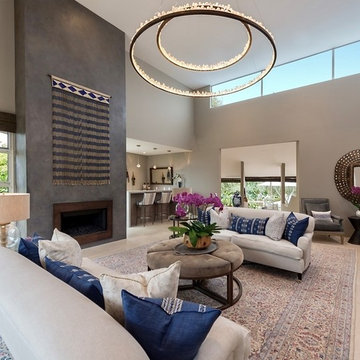
Ispirazione per un grande soggiorno eclettico aperto con sala formale, pareti grigie, camino classico, cornice del camino in metallo, nessuna TV, pavimento beige, soffitto a volta e pavimento in travertino
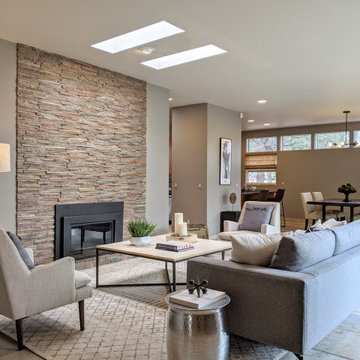
Idee per un soggiorno minimalista di medie dimensioni e aperto con pareti grigie, pavimento in travertino, camino classico, cornice del camino in pietra ricostruita, nessuna TV e pavimento beige
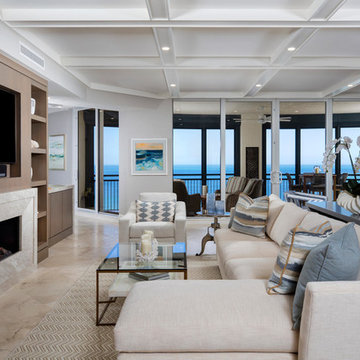
Blaine Johnathan
Foto di un grande soggiorno chic aperto con pareti grigie, pavimento in travertino, camino lineare Ribbon, cornice del camino in pietra, parete attrezzata e pavimento beige
Foto di un grande soggiorno chic aperto con pareti grigie, pavimento in travertino, camino lineare Ribbon, cornice del camino in pietra, parete attrezzata e pavimento beige
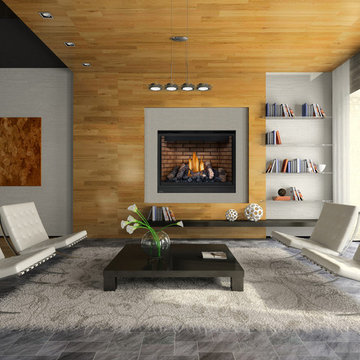
Idee per un grande soggiorno moderno aperto con sala formale, pareti grigie, pavimento in travertino, camino classico, nessuna TV e pavimento grigio

Our client wanted to convert her craft room into a luxurious, private lounge that would isolate her from the noise and activity of her house. The 9 x 11 space needed to be conducive to relaxing, reading and watching television. Pineapple House mirrors an entire wall to expand the feeling in the room and help distribute the natural light. On that wall, they add a custom, shallow cabinet and house a flatscreen TV in the upper portion. Its lower portion looks like a fireplace, but it is not a working element -- only electronic candles provide illumination. Its purpose is to be an interesting and attractive focal point in the cozy space.
@ Daniel Newcomb Photography

In this beautiful Houston remodel, we took on the exterior AND interior - with a new outdoor kitchen, patio cover and balcony outside and a Mid-Century Modern redesign on the inside:
"This project was really unique, not only in the extensive scope of it, but in the number of different elements needing to be coordinated with each other," says Outdoor Homescapes of Houston owner Wayne Franks. "Our entire team really rose to the challenge."
OUTSIDE
The new outdoor living space includes a 14 x 20-foot patio addition with an outdoor kitchen and balcony.
We also extended the roof over the patio between the house and the breezeway (the new section is 26 x 14 feet).
On the patio and balcony, we laid about 1,100-square foot of new hardscaping in the place of pea gravel. The new material is a gorgeous, honed-and-filled Nysa travertine tile in a Versailles pattern. We used the same tile for the new pool coping, too.
We also added French doors leading to the patio and balcony from a lower bedroom and upper game room, respectively:
The outdoor kitchen above features Southern Cream cobblestone facing and a Titanium granite countertop and raised bar.
The 8 x 12-foot, L-shaped kitchen island houses an RCS 27-inch grill, plus an RCS ice maker, lowered power burner, fridge and sink.
The outdoor ceiling is tongue-and-groove pine boards, done in the Minwax stain "Jacobean."
INSIDE
Inside, we repainted the entire house from top to bottom, including baseboards, doors, crown molding and cabinets. We also updated the lighting throughout.
"Their style before was really non-existent," says Lisha Maxey, senior designer with Outdoor Homescapes and owner of LGH Design Services in Houston.
"They did what most families do - got items when they needed them, worrying less about creating a unified style for the home."
Other than a new travertine tile floor the client had put in 6 months earlier, the space had never been updated. The drapery had been there for 15 years. And the living room had an enormous leather sectional couch that virtually filled the entire room.
In its place, we put all new, Mid-Century Modern furniture from World Market. The drapery fabric and chandelier came from High Fashion Home.
All the other new sconces and chandeliers throughout the house came from Pottery Barn and all décor accents from World Market.
The couple and their two teenaged sons got bedroom makeovers as well.
One of the sons, for instance, started with childish bunk beds and piles of books everywhere.
"We gave him a grown-up space he could enjoy well into his high school years," says Lisha.
The new bed is also from World Market.
We also updated the kitchen by removing all the old wallpaper and window blinds and adding new paint and knobs and pulls for the cabinets. (The family plans to update the backsplash later.)
The top handrail on the stairs got a coat of black paint, and we added a console table (from Kirkland's) in the downstairs hallway.
In the dining room, we painted the cabinet and mirror frames black and added new drapes, but kept the existing furniture and flooring.
"I'm just so pleased with how it turned out - especially Lisha's coordination of all the materials and finishes," says Wayne. "But as a full-service outdoor design team, this is what we do, and our all our great reviews are telling us we're doing it well."
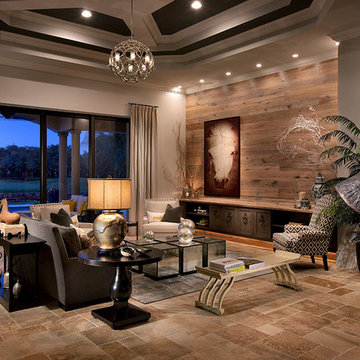
Foto di un grande soggiorno tradizionale con sala formale, pareti grigie, pavimento in travertino, nessun camino e nessuna TV
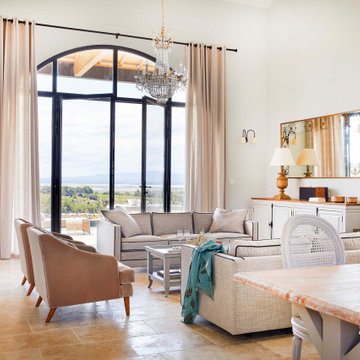
Un salon très élégant avec un lustre ancien.
Esempio di un grande soggiorno chic aperto con sala formale, pareti grigie, pavimento in travertino, nessuna TV, pavimento beige e travi a vista
Esempio di un grande soggiorno chic aperto con sala formale, pareti grigie, pavimento in travertino, nessuna TV, pavimento beige e travi a vista
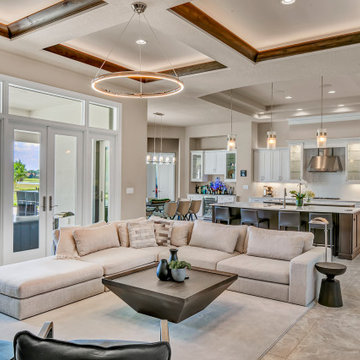
Open Plan Modern Family Room, Kitchen, and Dining area with Custom Feature Wall / Media Wall, Custom Tray Ceilings, Modern Furnishings, Custom Cabinetry, Statement Lighting, an Incredible View of the Fox Hollow Golf Course.
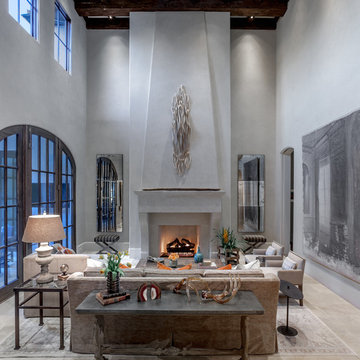
Photo Credit: Carl Mayfield
Architect: Kevin Harris Architect, LLC
Builder: Jarrah Builders
Living space with stone tile flooring, bronze finish accents, and elongated abstract art over mantle.
Natural light illuminates a high beamed ceiling.
Soggiorni con pareti grigie e pavimento in travertino - Foto e idee per arredare
1