Soggiorni con pavimento in marmo e cornice del camino in cemento - Foto e idee per arredare
Filtra anche per:
Budget
Ordina per:Popolari oggi
1 - 20 di 98 foto
1 di 3

The house is square with tons of angles, so I wanted to introduce some rounded elements to create contrast. The uniquely colored living room interior fits perfectly in this modern Beverly Hills home. The multi-colored Missoni fabrics set the energetic tone, while the selenite fireplace, solid colored walls, sofa, and chairs keep the looks fresh and balanced.
Home located in Beverly Hills, California. Designed by Florida-based interior design firm Crespo Design Group, who also serves Malibu, Tampa, New York City, the Caribbean, and other areas throughout the United States.
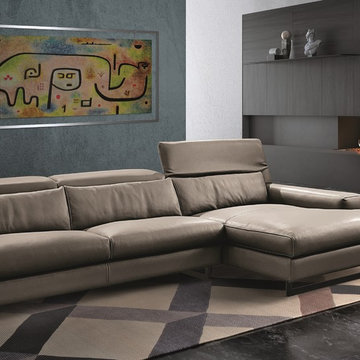
Sound Contemporary Sectional helps create a place lived in and loved, no matter the current trends. A harmonious contrast that is fashioned by its minimalist silhouette and welcoming structure, Sound Sectional is manufactured in Italy by Gamma Arredamenti and is the perfect solution for a room designed to maximize seating.
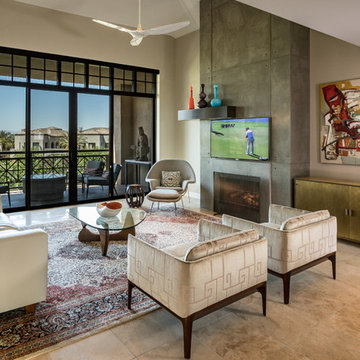
Classic and collected pieces highlight this stunning golf course property in The Biltmore Estates of Phoenix. Old and new blend seamlessly, bringing color and life to the inviting interior.
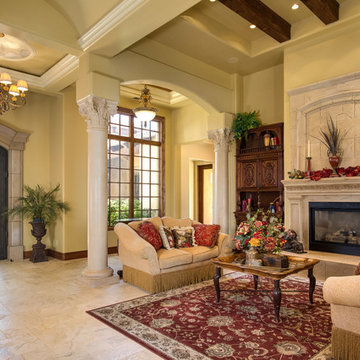
Ryan Rosene | www.ryanrosene.com
Built by Rosene Classics Construction | www.roseneclassics.com
Foto di un ampio soggiorno mediterraneo aperto con sala formale, pareti beige, pavimento in marmo, camino classico, cornice del camino in cemento e nessuna TV
Foto di un ampio soggiorno mediterraneo aperto con sala formale, pareti beige, pavimento in marmo, camino classico, cornice del camino in cemento e nessuna TV

Esempio di un grande soggiorno moderno chiuso con sala formale, pareti grigie, pavimento in marmo, camino lineare Ribbon, cornice del camino in cemento, parete attrezzata e pavimento bianco
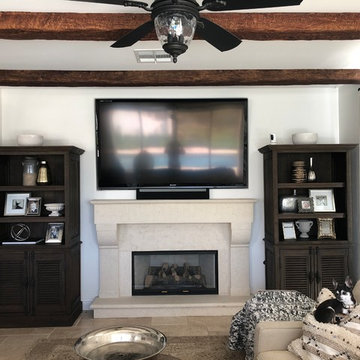
Family room fireplace centered on the wall with cast concrete fireplace surround. Painted faux wood beams continue from the kitchen.
Foto di un soggiorno mediterraneo di medie dimensioni e aperto con pareti bianche, pavimento in marmo, camino classico, cornice del camino in cemento e pavimento beige
Foto di un soggiorno mediterraneo di medie dimensioni e aperto con pareti bianche, pavimento in marmo, camino classico, cornice del camino in cemento e pavimento beige
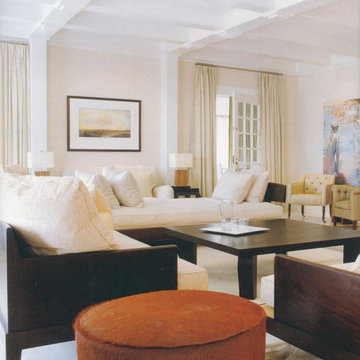
A tranquil color palette of neutrals, greens, and lavender was used to transform the estate into a glamorous and relaxing beachside home. The elegant arrangement of the colors, furniture, and pieces of art look natural and livable. The soft colors, fabrics, accessories, and art play all pull together to create this sophisticated home that also offers a lot of warmth and comfort.
Project completed by New York interior design firm Betty Wasserman Art & Interiors, which serves New York City, as well as across the tri-state area and in The Hamptons.
For more about Betty Wasserman, click here: https://www.bettywasserman.com/

Foto di un ampio soggiorno minimalista aperto con pareti bianche, pavimento in marmo, cornice del camino in cemento, pavimento bianco e soffitto a cassettoni
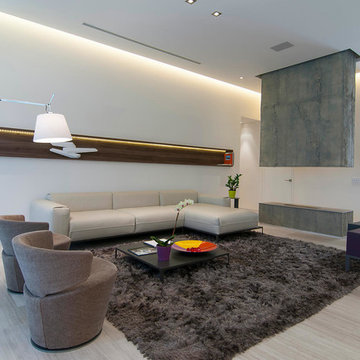
Fabio Ventresca
Esempio di un soggiorno minimal di medie dimensioni e aperto con sala formale, pareti bianche, pavimento in marmo, camino lineare Ribbon e cornice del camino in cemento
Esempio di un soggiorno minimal di medie dimensioni e aperto con sala formale, pareti bianche, pavimento in marmo, camino lineare Ribbon e cornice del camino in cemento
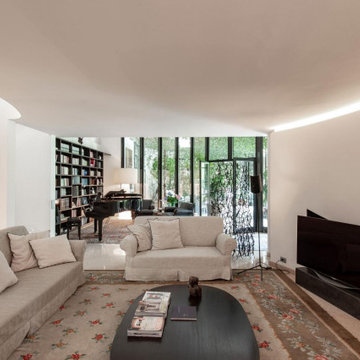
Esempio di un ampio soggiorno boho chic aperto con pareti bianche, pavimento in marmo, camino classico, cornice del camino in cemento, TV autoportante, pavimento rosa, soffitto a cassettoni e carta da parati
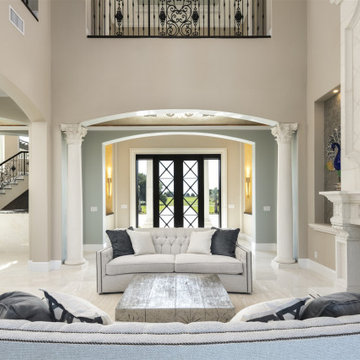
The initial impression upon entering the foyer is that of drama as seen in the two story bay windows overlooking the river and pool, along with a traditional cast stone, two story fireplace, a curved, custom, iron stair rail, a second floor bridge overlooking the living room, niches, and Corinthian columns.
On the inside of the home rather than more formal spaces, the contemporary essence is seen in its large, open, and connected spaces with a monochromatic color palate. This style is both family and entertaining friendly. The initial impression upon entering the foyer is that of drama as seen in the two story bay windows overlooking the river and pool, along with a traditional cast stone, two story fireplace, a curved, custom, iron stair rail, a second floor bridge overlooking the living room, niches, and Corinthian columns.
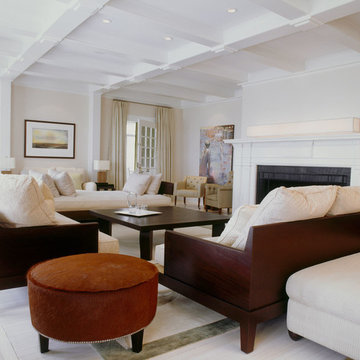
A tranquil color palette of neutrals, greens, and lavender was used to transform the estate into a glamorous and relaxing beachside home. The elegant arrangement of the colors, furniture, and pieces of art look natural and livable. The soft colors, fabrics, accessories, and art play all pull together to create this sophisticated home that also offers a lot of warmth and comfort.
Project completed by New York interior design firm Betty Wasserman Art & Interiors, which serves New York City, as well as across the tri-state area and in The Hamptons.
For more about Betty Wasserman, click here: https://www.bettywasserman.com/
To learn more about this project, click here: https://www.bettywasserman.com/spaces/hamptons-estate/
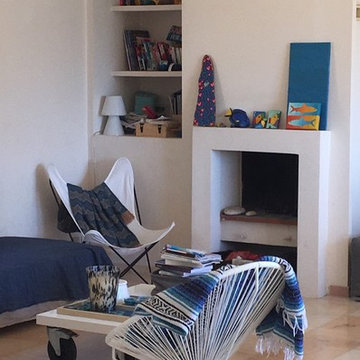
Idee per un soggiorno mediterraneo di medie dimensioni e aperto con pareti beige, pavimento in marmo, camino classico, cornice del camino in cemento e pavimento rosa
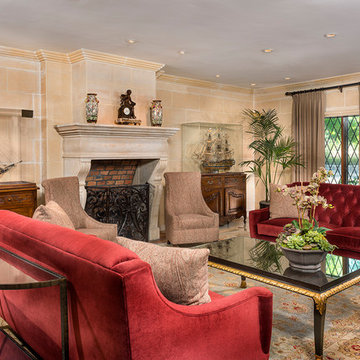
Immagine di un piccolo soggiorno aperto con sala formale, pareti beige, pavimento in marmo, camino classico, cornice del camino in cemento, nessuna TV e pavimento beige
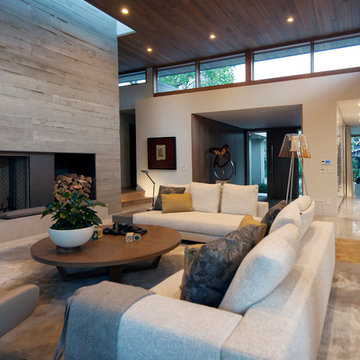
Arete (Tula) Edmunds - ArtLine Photography
Foto di un grande soggiorno contemporaneo aperto con pareti beige, pavimento in marmo, camino classico, cornice del camino in cemento e nessuna TV
Foto di un grande soggiorno contemporaneo aperto con pareti beige, pavimento in marmo, camino classico, cornice del camino in cemento e nessuna TV
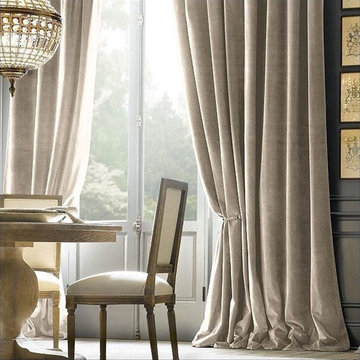
The 2017 7 star hotel Velvet Curtain pure color simple luxury silky Micro luxury the mostly best velvet extreme material curtain
Immagine di un grande soggiorno moderno stile loft con sala formale, pareti beige, pavimento in marmo, camino sospeso, cornice del camino in cemento, nessuna TV e pavimento beige
Immagine di un grande soggiorno moderno stile loft con sala formale, pareti beige, pavimento in marmo, camino sospeso, cornice del camino in cemento, nessuna TV e pavimento beige
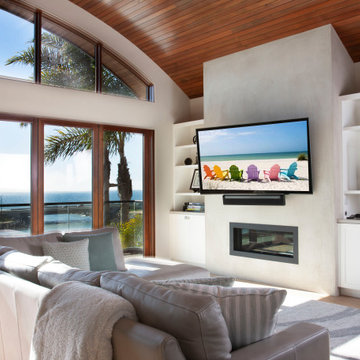
Esempio di un soggiorno classico aperto con pareti bianche, pavimento in marmo, cornice del camino in cemento, TV a parete, pavimento marrone, soffitto a volta e soffitto in legno
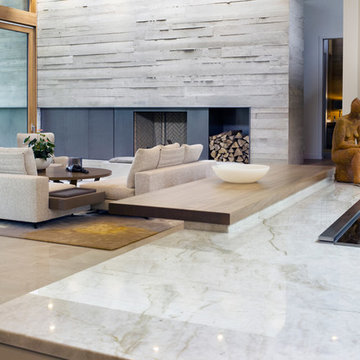
Photographer: David Troyer
Esempio di un grande soggiorno moderno aperto con cornice del camino in cemento, sala formale, pavimento in marmo, camino classico e nessuna TV
Esempio di un grande soggiorno moderno aperto con cornice del camino in cemento, sala formale, pavimento in marmo, camino classico e nessuna TV
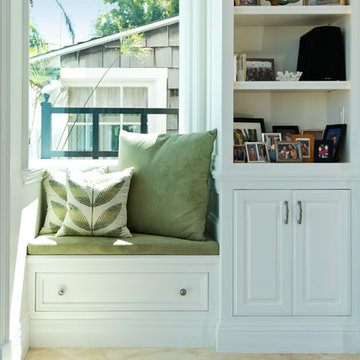
Sacks, Del Mar
Idee per un grande soggiorno tradizionale aperto con pareti bianche, pavimento in marmo, camino classico, cornice del camino in cemento, TV a parete e pavimento beige
Idee per un grande soggiorno tradizionale aperto con pareti bianche, pavimento in marmo, camino classico, cornice del camino in cemento, TV a parete e pavimento beige
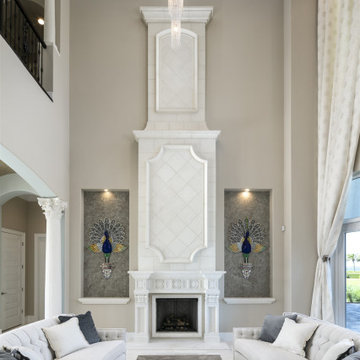
The stunning two story cast stone fireplace anchors the living room. Twin niches display matching art work, reflect the owners heritage and add a pop of color to the space. Note the dramatic tray ceiling and iron railing on the second floor bridge
Soggiorni con pavimento in marmo e cornice del camino in cemento - Foto e idee per arredare
1