Soggiorni con pavimento in legno massello medio - Foto e idee per arredare
Filtra anche per:
Budget
Ordina per:Popolari oggi
121 - 140 di 184.585 foto
1 di 3

This project incorporated the main floor of the home. The existing kitchen was narrow and dated, and closed off from the rest of the common spaces. The client’s wish list included opening up the space to combine the dining room and kitchen, create a more functional entry foyer, and update the dark sunporch to be more inviting.
The concept resulted in swapping the kitchen and dining area, creating a perfect flow from the entry through to the sunporch.
A double-sided stone-clad fireplace divides the great room and sunporch, highlighting the new vaulted ceiling. The old wood paneling on the walls was removed and reclaimed wood beams were added to the ceiling. The single door to the patio was replaced with a double door. New furniture and accessories in shades of blue and gray is at home in this bright and airy family room.

Ispirazione per un grande soggiorno minimalista aperto con pareti bianche, pavimento in legno massello medio, nessun camino, TV a parete e pavimento marrone

The centerpiece of this living room is the 2 sided fireplace, shared with the Sunroom. The coffered ceilings help define the space within the Great Room concept and the neutral furniture with pops of color help give the area texture and character. The stone on the fireplace is called Blue Mountain and was over-grouted in white. The concealed fireplace rises from inside the floor to fill in the space on the left of the fireplace while in use.

This cozy lake cottage skillfully incorporates a number of features that would normally be restricted to a larger home design. A glance of the exterior reveals a simple story and a half gable running the length of the home, enveloping the majority of the interior spaces. To the rear, a pair of gables with copper roofing flanks a covered dining area that connects to a screened porch. Inside, a linear foyer reveals a generous staircase with cascading landing. Further back, a centrally placed kitchen is connected to all of the other main level entertaining spaces through expansive cased openings. A private study serves as the perfect buffer between the homes master suite and living room. Despite its small footprint, the master suite manages to incorporate several closets, built-ins, and adjacent master bath complete with a soaker tub flanked by separate enclosures for shower and water closet. Upstairs, a generous double vanity bathroom is shared by a bunkroom, exercise space, and private bedroom. The bunkroom is configured to provide sleeping accommodations for up to 4 people. The rear facing exercise has great views of the rear yard through a set of windows that overlook the copper roof of the screened porch below.
Builder: DeVries & Onderlinde Builders
Interior Designer: Vision Interiors by Visbeen
Photographer: Ashley Avila Photography
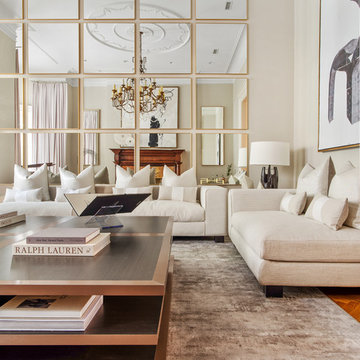
Idee per un soggiorno classico con pareti beige, pavimento in legno massello medio e pavimento marrone

Foto di un soggiorno classico con pareti beige, pavimento in legno massello medio, camino classico, TV a parete e pavimento marrone
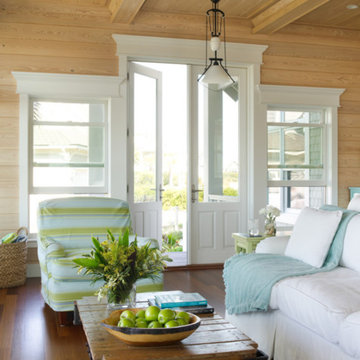
Esempio di un soggiorno stile marinaro con pavimento in legno massello medio e nessun camino
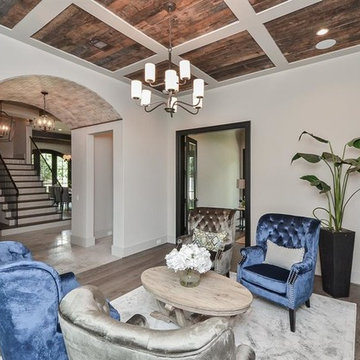
Formal Living Room with adjacent Study and Foyer beyond.
Esempio di un soggiorno tradizionale di medie dimensioni e chiuso con sala formale, pareti bianche, pavimento in legno massello medio, nessun camino, nessuna TV e pavimento grigio
Esempio di un soggiorno tradizionale di medie dimensioni e chiuso con sala formale, pareti bianche, pavimento in legno massello medio, nessun camino, nessuna TV e pavimento grigio

Our Austin design studio gave this living room a bright and modern refresh.
Project designed by Sara Barney’s Austin interior design studio BANDD DESIGN. They serve the entire Austin area and its surrounding towns, with an emphasis on Round Rock, Lake Travis, West Lake Hills, and Tarrytown.
For more about BANDD DESIGN, click here: https://bandddesign.com/
To learn more about this project, click here: https://bandddesign.com/living-room-refresh/

This living room got an upgraded look with the help of new paint, furnishings, fireplace tiling and the installation of a bar area. Our clients like to party and they host very often... so they needed a space off the kitchen where adults can make a cocktail and have a conversation while listening to music. We accomplished this with conversation style seating around a coffee table. We designed a custom built-in bar area with wine storage and beverage fridge, and floating shelves for storing stemware and glasses. The fireplace also got an update with beachy glazed tile installed in a herringbone pattern and a rustic pine mantel. The homeowners are also love music and have a large collection of vinyl records. We commissioned a custom record storage cabinet from Hansen Concepts which is a piece of art and a conversation starter of its own. The record storage unit is made of raw edge wood and the drawers are engraved with the lyrics of the client's favorite songs. It's a masterpiece and will be an heirloom for sure.

Featuring one of our favorite fireplace options complete with floor to ceiling shiplap, a modern mantel, optional build in cabinets and stained wood shelves. This firepalce is finished in a custom enamel color Sherwin Williams 7016 Mindful Gray.

Rett Peek
Foto di un soggiorno bohémian di medie dimensioni e chiuso con pareti gialle, cornice del camino piastrellata, pavimento in legno massello medio, camino classico, pavimento marrone e tappeto
Foto di un soggiorno bohémian di medie dimensioni e chiuso con pareti gialle, cornice del camino piastrellata, pavimento in legno massello medio, camino classico, pavimento marrone e tappeto
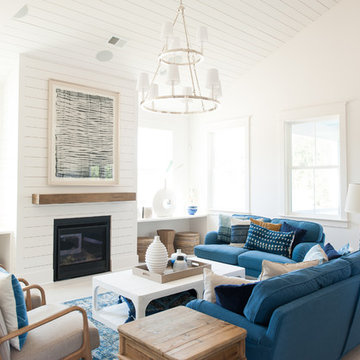
Immagine di un soggiorno stile marino con pareti bianche, pavimento in legno massello medio, camino classico e pavimento marrone

Living room off the kitchen
reclaimed wood floors, plaster walls, custom furnshings and window treatments - stone facing on fireplace, metal cabinetry flanking fireplace and wrap around sectional sofa

QPH Photo
Esempio di un soggiorno tradizionale con pareti beige, pavimento in legno massello medio, camino lineare Ribbon, cornice del camino in legno, TV a parete e pavimento marrone
Esempio di un soggiorno tradizionale con pareti beige, pavimento in legno massello medio, camino lineare Ribbon, cornice del camino in legno, TV a parete e pavimento marrone
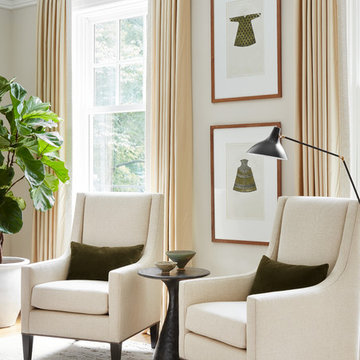
Photography: Dustin Halleck
Esempio di un soggiorno tradizionale di medie dimensioni e chiuso con sala formale, pareti grigie, pavimento in legno massello medio, camino classico, nessuna TV e pavimento marrone
Esempio di un soggiorno tradizionale di medie dimensioni e chiuso con sala formale, pareti grigie, pavimento in legno massello medio, camino classico, nessuna TV e pavimento marrone

A storybook interior! An urban farmhouse with layers of purposeful patina; reclaimed trusses, shiplap, acid washed stone, wide planked hand scraped wood floors. Come on in!

Martha O'Hara Interiors, Interior Design & Photo Styling | Troy Thies, Photography | MDS Remodeling, Home Remodel | Please Note: All “related,” “similar,” and “sponsored” products tagged or listed by Houzz are not actual products pictured. They have not been approved by Martha O’Hara Interiors nor any of the professionals credited. For info about our work: design@oharainteriors.com

Jason Cook
Ispirazione per un soggiorno costiero con pareti bianche, pavimento in legno massello medio, camino classico, cornice del camino in mattoni, TV a parete e pavimento marrone
Ispirazione per un soggiorno costiero con pareti bianche, pavimento in legno massello medio, camino classico, cornice del camino in mattoni, TV a parete e pavimento marrone

Foto di un grande soggiorno stile marinaro aperto con pareti grigie, pavimento in legno massello medio, camino classico, cornice del camino piastrellata, pavimento marrone, sala formale e nessuna TV
Soggiorni con pavimento in legno massello medio - Foto e idee per arredare
7