Soggiorni con pavimento in legno massello medio e TV nascosta - Foto e idee per arredare
Filtra anche per:
Budget
Ordina per:Popolari oggi
1 - 20 di 3.557 foto

Martha O'Hara Interiors, Interior Design & Photo Styling | Troy Thies, Photography | Swan Architecture, Architect | Great Neighborhood Homes, Builder
Please Note: All “related,” “similar,” and “sponsored” products tagged or listed by Houzz are not actual products pictured. They have not been approved by Martha O’Hara Interiors nor any of the professionals credited. For info about our work: design@oharainteriors.com

Immagine di un grande soggiorno bohémian aperto con angolo bar, camino classico, cornice del camino in pietra, TV nascosta, pavimento marrone, pareti blu e pavimento in legno massello medio
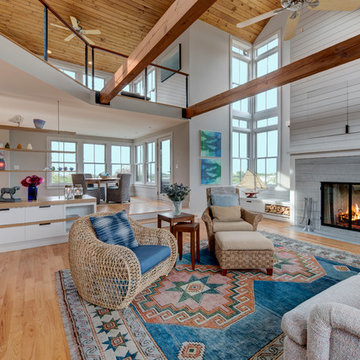
Esempio di un soggiorno stile marino aperto con pareti bianche, pavimento in legno massello medio, camino classico, TV nascosta e pavimento marrone

Idee per un grande soggiorno moderno aperto con sala formale, pareti bianche, pavimento in legno massello medio, camino ad angolo, cornice del camino in intonaco, TV nascosta e pavimento marrone

Our client wanted a more open environment, so we expanded the kitchen and added a pantry along with this family room addition. We used calm, cool colors in this sophisticated space with rustic embellishments. Drapery , fabric by Kravet, upholstered furnishings by Lee Industries, cocktail table by Century, mirror by Restoration Hardware, chandeliers by Currey & Co.. Photo by Allen Russ
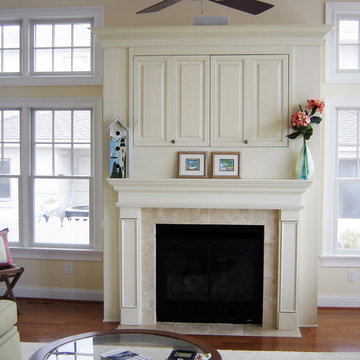
Cabinetry for this custom mantle features Oxford Doors on Maple wood specie. The finish is Olde English - Linen, Beaded Inset.
Ispirazione per un grande soggiorno stile marino aperto con pareti gialle, pavimento in legno massello medio, camino classico, cornice del camino piastrellata e TV nascosta
Ispirazione per un grande soggiorno stile marino aperto con pareti gialle, pavimento in legno massello medio, camino classico, cornice del camino piastrellata e TV nascosta

Custom Modern Black Barn doors with industrial Hardware. It's creative and functional.
Please check out more of Award Winning Interior Designs by Runa Novak on her website for amazing BEFORE & AFTER photos to see what if possible for your space!
Design by Runa Novak of In Your Space Interior Design: Chicago, Aspen, and Denver
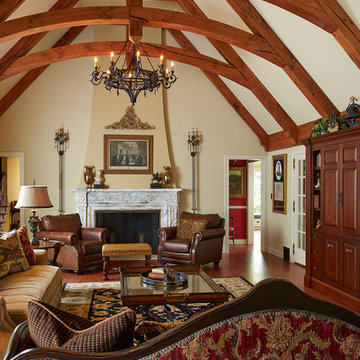
Trademark Wood Products
www.trademarkwood.com
Idee per un grande soggiorno vittoriano aperto con pareti bianche, pavimento in legno massello medio, camino classico, cornice del camino in pietra, sala formale e TV nascosta
Idee per un grande soggiorno vittoriano aperto con pareti bianche, pavimento in legno massello medio, camino classico, cornice del camino in pietra, sala formale e TV nascosta

Nat Rea
Idee per un soggiorno costiero di medie dimensioni con pareti beige, pavimento in legno massello medio, camino classico, cornice del camino in pietra, TV nascosta e libreria
Idee per un soggiorno costiero di medie dimensioni con pareti beige, pavimento in legno massello medio, camino classico, cornice del camino in pietra, TV nascosta e libreria
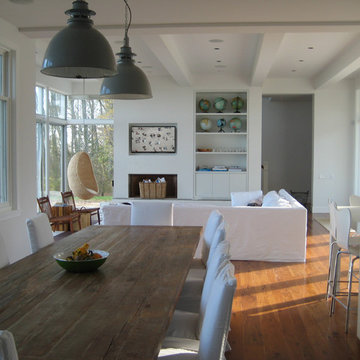
Esempio di un soggiorno stile marinaro aperto con pavimento in legno massello medio, pareti bianche, cornice del camino in intonaco, TV nascosta e pavimento marrone
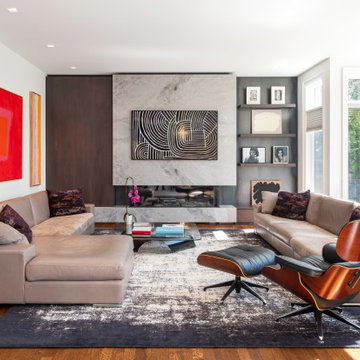
Esempio di un grande soggiorno minimal aperto con pareti bianche, pavimento in legno massello medio, camino classico, cornice del camino in pietra, TV nascosta, pavimento marrone e carta da parati

A custom entertainment unit was designed to be a focal point in the Living Room. A centrally placed gas fireplace visually anchors the room, with an generous offering of storage cupboards & shelves above. The large-panel cupboard doors slide across the open shelving to reveal a hidden TV alcove.
Photo by Dave Kulesza.

Old World European, Country Cottage. Three separate cottages make up this secluded village over looking a private lake in an old German, English, and French stone villa style. Hand scraped arched trusses, wide width random walnut plank flooring, distressed dark stained raised panel cabinetry, and hand carved moldings make these traditional farmhouse cottage buildings look like they have been here for 100s of years. Newly built of old materials, and old traditional building methods, including arched planked doors, leathered stone counter tops, stone entry, wrought iron straps, and metal beam straps. The Lake House is the first, a Tudor style cottage with a slate roof, 2 bedrooms, view filled living room open to the dining area, all overlooking the lake. The Carriage Home fills in when the kids come home to visit, and holds the garage for the whole idyllic village. This cottage features 2 bedrooms with on suite baths, a large open kitchen, and an warm, comfortable and inviting great room. All overlooking the lake. The third structure is the Wheel House, running a real wonderful old water wheel, and features a private suite upstairs, and a work space downstairs. All homes are slightly different in materials and color, including a few with old terra cotta roofing. Project Location: Ojai, California. Project designed by Maraya Interior Design. From their beautiful resort town of Ojai, they serve clients in Montecito, Hope Ranch, Malibu and Calabasas, across the tri-county area of Santa Barbara, Ventura and Los Angeles, south to Hidden Hills.

Troy Thies Photography
Ispirazione per un soggiorno stile rurale aperto con pavimento in legno massello medio, stufa a legna e TV nascosta
Ispirazione per un soggiorno stile rurale aperto con pavimento in legno massello medio, stufa a legna e TV nascosta
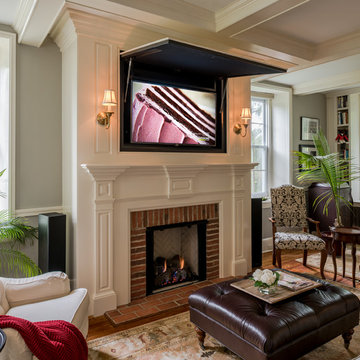
Angle Eye Photography
Idee per un piccolo soggiorno classico chiuso con sala formale, pareti grigie, pavimento in legno massello medio, camino classico, cornice del camino in mattoni e TV nascosta
Idee per un piccolo soggiorno classico chiuso con sala formale, pareti grigie, pavimento in legno massello medio, camino classico, cornice del camino in mattoni e TV nascosta
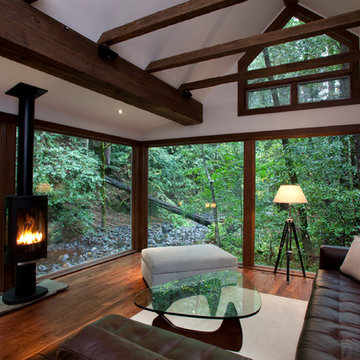
An addition wrapping an existing 1920's cottage.
PEric Rorer
Foto di un soggiorno rustico di medie dimensioni e aperto con pareti bianche, pavimento in legno massello medio, cornice del camino in pietra e TV nascosta
Foto di un soggiorno rustico di medie dimensioni e aperto con pareti bianche, pavimento in legno massello medio, cornice del camino in pietra e TV nascosta
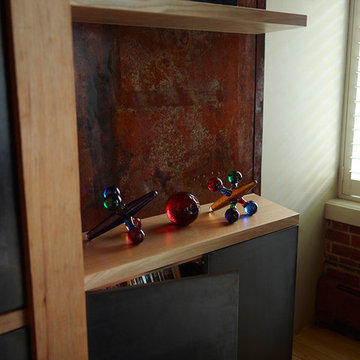
Built-in shelving unit and media wall. Fir beams, steel I-beam, patinated steel, solid rift oak cantilevered shelving. photo by Miller Photographics
Immagine di un grande soggiorno moderno chiuso con sala giochi, pareti verdi, pavimento in legno massello medio, TV nascosta e pavimento arancione
Immagine di un grande soggiorno moderno chiuso con sala giochi, pareti verdi, pavimento in legno massello medio, TV nascosta e pavimento arancione
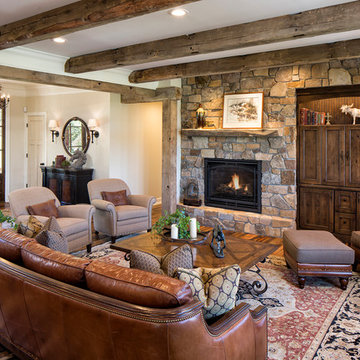
Photography: Landmark Photography
Ispirazione per un soggiorno country aperto con pareti beige, pavimento in legno massello medio, camino classico, cornice del camino in pietra, TV nascosta e tappeto
Ispirazione per un soggiorno country aperto con pareti beige, pavimento in legno massello medio, camino classico, cornice del camino in pietra, TV nascosta e tappeto
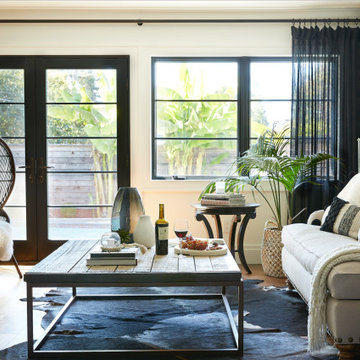
Idee per un soggiorno chic di medie dimensioni con pareti bianche, pavimento in legno massello medio, TV nascosta e pavimento marrone
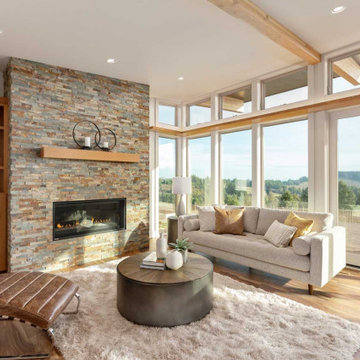
Esempio di un soggiorno minimal con pareti bianche, pavimento in legno massello medio, camino classico, cornice del camino in pietra, TV nascosta e pavimento marrone
Soggiorni con pavimento in legno massello medio e TV nascosta - Foto e idee per arredare
1