Soggiorni con pareti arancioni e pavimento in legno massello medio - Foto e idee per arredare
Filtra anche per:
Budget
Ordina per:Popolari oggi
1 - 20 di 500 foto
1 di 3

This lovely home began as a complete remodel to a 1960 era ranch home. Warm, sunny colors and traditional details fill every space. The colorful gazebo overlooks the boccii court and a golf course. Shaded by stately palms, the dining patio is surrounded by a wrought iron railing. Hand plastered walls are etched and styled to reflect historical architectural details. The wine room is located in the basement where a cistern had been.
Project designed by Susie Hersker’s Scottsdale interior design firm Design Directives. Design Directives is active in Phoenix, Paradise Valley, Cave Creek, Carefree, Sedona, and beyond.
For more about Design Directives, click here: https://susanherskerasid.com/

The Living Room is inspired by the Federal style. The elaborate plaster ceiling was designed by Tom Felton and fabricated by Foster Reeve's Studio. Coffers and ornament are derived from the classic details interpreted at the time of the early American colonies. The mantle was also designed by Tom to continue the theme of the room. Chris Cooper photographer.

Ispirazione per un grande soggiorno minimalista stile loft con pareti arancioni, pavimento in legno massello medio, camino lineare Ribbon, cornice del camino in mattoni e TV a parete
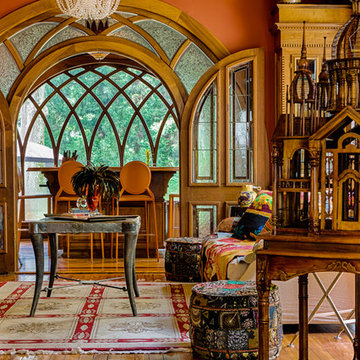
Doug Sturgess Photography taken in the West End Atlanta,
Barbara English Interior Design,
Cool Chairz -contemporary orange bar stools,
Westside Foundry - rug,
cabinets, windows and floors all custom and original to the house

Dane and his team were originally hired to shift a few rooms around when the homeowners' son left for college. He created well-functioning spaces for all, spreading color along the way. And he didn't waste a thing.
Project designed by Boston interior design studio Dane Austin Design. They serve Boston, Cambridge, Hingham, Cohasset, Newton, Weston, Lexington, Concord, Dover, Andover, Gloucester, as well as surrounding areas.
For more about Dane Austin Design, click here: https://daneaustindesign.com/
To learn more about this project, click here:
https://daneaustindesign.com/south-end-brownstone
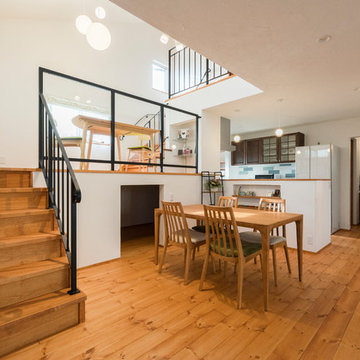
スキップフロアの下は大容量の収納スペースに!
Ispirazione per un soggiorno etnico aperto con pareti arancioni, pavimento in legno massello medio, nessun camino, TV autoportante e pavimento beige
Ispirazione per un soggiorno etnico aperto con pareti arancioni, pavimento in legno massello medio, nessun camino, TV autoportante e pavimento beige
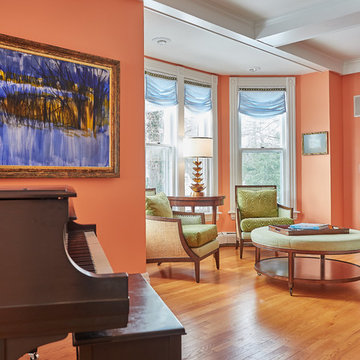
Idee per un soggiorno tradizionale di medie dimensioni e aperto con sala formale, pareti arancioni, pavimento in legno massello medio, camino classico, cornice del camino piastrellata, nessuna TV e pavimento marrone
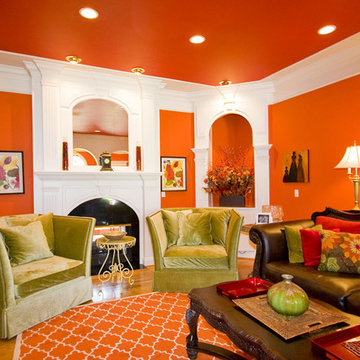
Jefferson Johnson is featured on Home Design Network
Immagine di un soggiorno classico con pareti arancioni, pavimento in legno massello medio e camino classico
Immagine di un soggiorno classico con pareti arancioni, pavimento in legno massello medio e camino classico
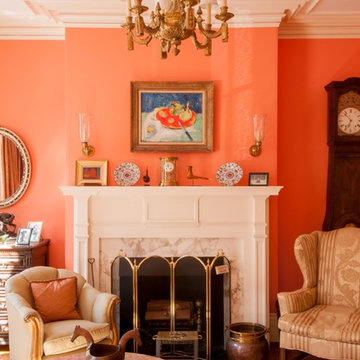
Christopher Schuch
Idee per un soggiorno tradizionale con sala formale, pareti arancioni, pavimento in legno massello medio, camino classico e cornice del camino in pietra
Idee per un soggiorno tradizionale con sala formale, pareti arancioni, pavimento in legno massello medio, camino classico e cornice del camino in pietra
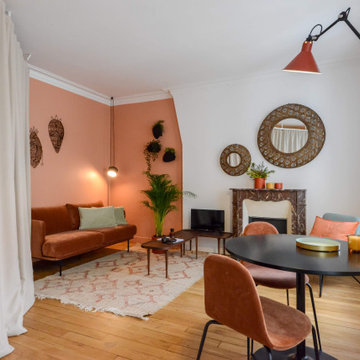
Immagine di un soggiorno contemporaneo con pareti arancioni, pavimento in legno massello medio, camino classico e pavimento marrone
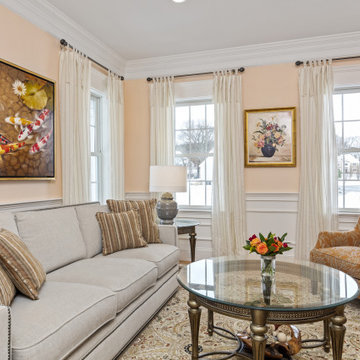
Foto di un soggiorno tradizionale di medie dimensioni e chiuso con pareti arancioni, pavimento in legno massello medio, pavimento marrone e boiserie
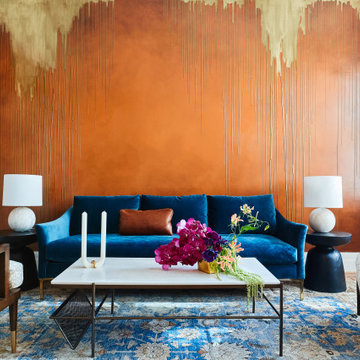
Immagine di un soggiorno eclettico di medie dimensioni e chiuso con sala formale, pareti arancioni, pavimento in legno massello medio, nessun camino e nessuna TV
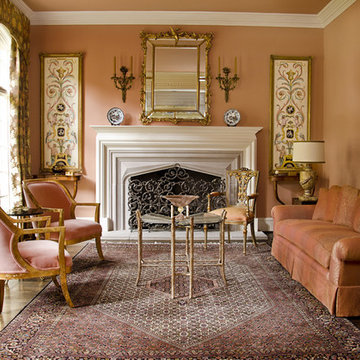
Foto di un soggiorno tradizionale di medie dimensioni e chiuso con sala formale, pareti arancioni, pavimento in legno massello medio, camino classico, cornice del camino in legno e nessuna TV
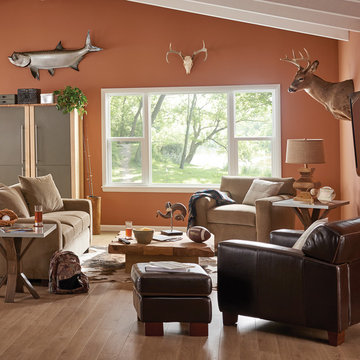
Idee per un piccolo soggiorno american style aperto con pareti arancioni, pavimento in legno massello medio, nessun camino, TV a parete e pavimento marrone
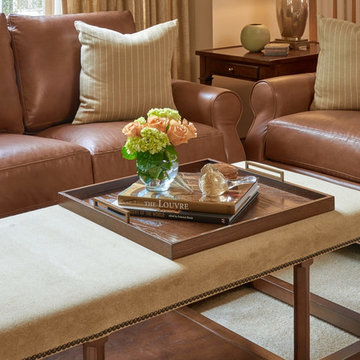
Soft earthtones of brown, grey, beige, and gold bring warmth to this clean, traditional living room. We created an inviting and elegant space using warm woods, custom fabrics, modern artwork, and chic lighting. This timeless interior design offers our clients a functional and beautiful living room, perfect to entertain guests or just have a quiet night in with the family.
Designed by Michelle Yorke Interiors who also serves Seattle’s Eastside suburbs from Mercer Island all the way through Issaquah.
For more about Michelle Yorke, click here: https://michelleyorkedesign.com/
To learn more about this project, click here: https://michelleyorkedesign.com/grousemont-estates/
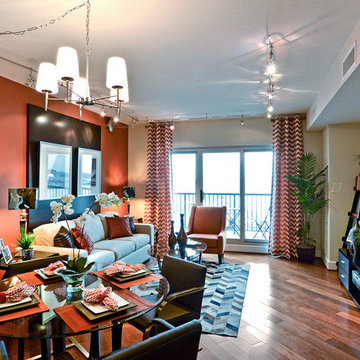
Mike Irby Photography
Idee per un piccolo soggiorno design aperto con pareti arancioni, pavimento in legno massello medio e TV a parete
Idee per un piccolo soggiorno design aperto con pareti arancioni, pavimento in legno massello medio e TV a parete
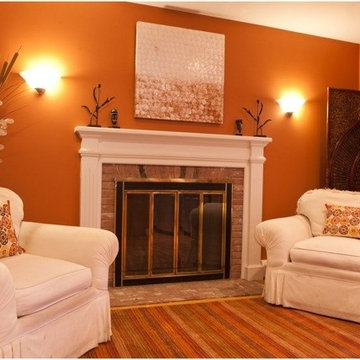
After view of the family room (sitting area) portion of a kitchen, dining room, seating area remodel. Robyn Ivy Photography.
Immagine di un soggiorno tradizionale di medie dimensioni e chiuso con sala formale, pareti arancioni, pavimento in legno massello medio, camino classico, cornice del camino in mattoni, nessuna TV e pavimento marrone
Immagine di un soggiorno tradizionale di medie dimensioni e chiuso con sala formale, pareti arancioni, pavimento in legno massello medio, camino classico, cornice del camino in mattoni, nessuna TV e pavimento marrone
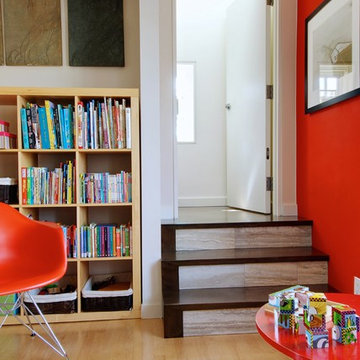
Design: Wanda Ely Architect // Photography: Andrew Snow // © Houzz 2012
Ispirazione per un soggiorno chic con libreria, pareti arancioni e pavimento in legno massello medio
Ispirazione per un soggiorno chic con libreria, pareti arancioni e pavimento in legno massello medio
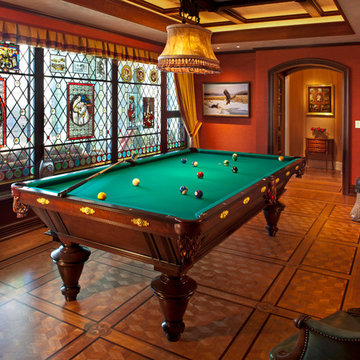
Interior design: Collaborative-Design.com
Photo: Edmunds Studios Photography
Esempio di un soggiorno chic chiuso con pareti arancioni, pavimento in legno massello medio, nessun camino e nessuna TV
Esempio di un soggiorno chic chiuso con pareti arancioni, pavimento in legno massello medio, nessun camino e nessuna TV
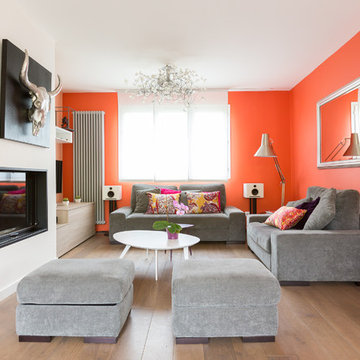
opus rouge
Esempio di un grande soggiorno contemporaneo aperto con pareti arancioni, pavimento in legno massello medio, camino classico e TV a parete
Esempio di un grande soggiorno contemporaneo aperto con pareti arancioni, pavimento in legno massello medio, camino classico e TV a parete
Soggiorni con pareti arancioni e pavimento in legno massello medio - Foto e idee per arredare
1