Soggiorni con pavimento in legno massello medio e nessuna TV - Foto e idee per arredare
Filtra anche per:
Budget
Ordina per:Popolari oggi
1 - 20 di 36.539 foto
1 di 3

Foto di un soggiorno chic di medie dimensioni e aperto con camino classico, cornice del camino in pietra, sala formale, pareti beige, pavimento in legno massello medio, nessuna TV, pavimento marrone e tappeto

Foto di un grande soggiorno stile marinaro aperto con pareti grigie, pavimento in legno massello medio, camino classico, cornice del camino piastrellata, pavimento marrone, sala formale e nessuna TV

Luxurious modern take on a traditional white Italian villa. An entry with a silver domed ceiling, painted moldings in patterns on the walls and mosaic marble flooring create a luxe foyer. Into the formal living room, cool polished Crema Marfil marble tiles contrast with honed carved limestone fireplaces throughout the home, including the outdoor loggia. Ceilings are coffered with white painted
crown moldings and beams, or planked, and the dining room has a mirrored ceiling. Bathrooms are white marble tiles and counters, with dark rich wood stains or white painted. The hallway leading into the master bedroom is designed with barrel vaulted ceilings and arched paneled wood stained doors. The master bath and vestibule floor is covered with a carpet of patterned mosaic marbles, and the interior doors to the large walk in master closets are made with leaded glass to let in the light. The master bedroom has dark walnut planked flooring, and a white painted fireplace surround with a white marble hearth.
The kitchen features white marbles and white ceramic tile backsplash, white painted cabinetry and a dark stained island with carved molding legs. Next to the kitchen, the bar in the family room has terra cotta colored marble on the backsplash and counter over dark walnut cabinets. Wrought iron staircase leading to the more modern media/family room upstairs.
Project Location: North Ranch, Westlake, California. Remodel designed by Maraya Interior Design. From their beautiful resort town of Ojai, they serve clients in Montecito, Hope Ranch, Malibu, Westlake and Calabasas, across the tri-county areas of Santa Barbara, Ventura and Los Angeles, south to Hidden Hills- north through Solvang and more.
Eclectic Living Room with Asian antiques from the owners' own travels. Deep purple, copper and white chenille fabrics and a handknotted wool rug. Modern art painting by Maraya, Home built by Timothy J. Droney

Our Lounge Lake Rug features circles of many hues, some striped, some color-blocked, in a crisp grid on a neutral ground. This kind of rug easily ties together all the colors of a room, or adds pop in a neutral scheme. The circles are both loop and pile, against a loop ground, and there are hints of rayon in the wool circles, giving them a bit of a sheen and adding to the textural variation. Also shown: Camden Sofa, Charleston and Madison Chairs.
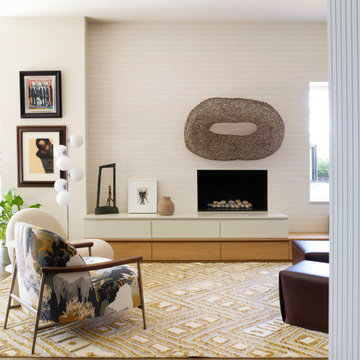
Our brief was to blur the strong angular edges and create a supremely comfortable and inviting environment.
Foto di un grande soggiorno eclettico aperto con libreria, nessuna TV, pavimento marrone, pareti bianche, pavimento in legno massello medio e camino classico
Foto di un grande soggiorno eclettico aperto con libreria, nessuna TV, pavimento marrone, pareti bianche, pavimento in legno massello medio e camino classico
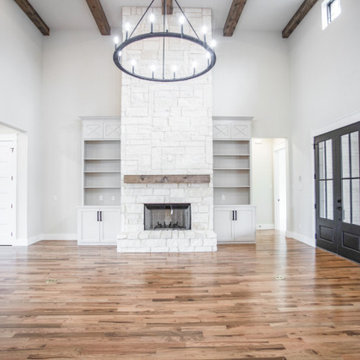
Idee per un grande soggiorno country aperto con pareti grigie, pavimento in legno massello medio, camino classico, cornice del camino in pietra, nessuna TV e pavimento marrone
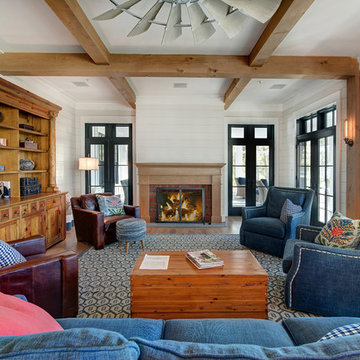
Foto di un grande soggiorno costiero aperto con pareti grigie, pavimento in legno massello medio, camino classico, cornice del camino in mattoni, pavimento marrone e nessuna TV
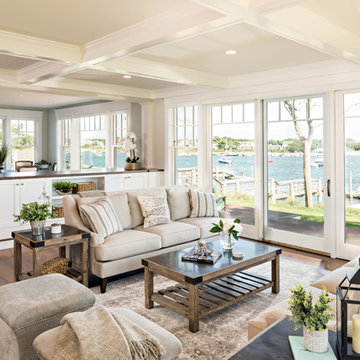
Dan Cutrona
Foto di un soggiorno costiero aperto con pavimento in legno massello medio, pareti bianche, nessun camino, nessuna TV e pavimento marrone
Foto di un soggiorno costiero aperto con pavimento in legno massello medio, pareti bianche, nessun camino, nessuna TV e pavimento marrone

The two-story, stacked marble, open fireplace is the focal point of the formal living room. A geometric-design paneled ceiling can be illuminated in the evening.
Heidi Zeiger
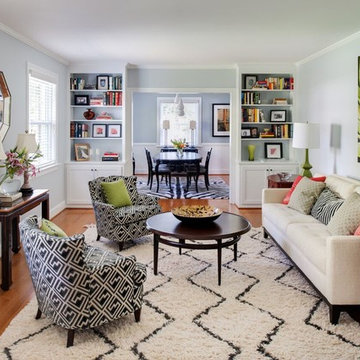
Ansel Olson
Foto di un soggiorno tropicale con sala formale, pareti blu, pavimento in legno massello medio e nessuna TV
Foto di un soggiorno tropicale con sala formale, pareti blu, pavimento in legno massello medio e nessuna TV
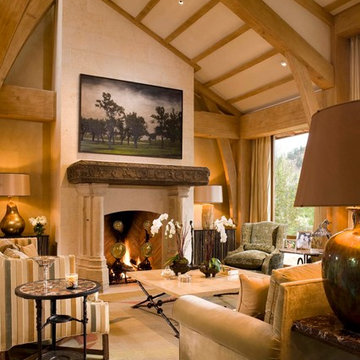
Idee per un grande soggiorno mediterraneo aperto con sala formale, pareti beige, pavimento in legno massello medio, camino classico, cornice del camino in pietra e nessuna TV
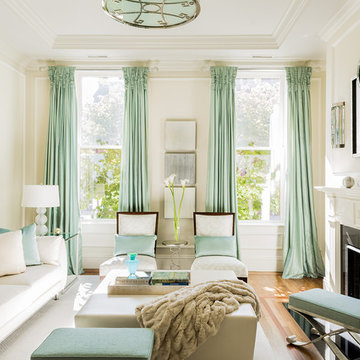
Leslie Fine Interiors
Foto di un soggiorno tradizionale chiuso con sala formale, pareti beige, pavimento in legno massello medio, camino classico, nessuna TV e tappeto
Foto di un soggiorno tradizionale chiuso con sala formale, pareti beige, pavimento in legno massello medio, camino classico, nessuna TV e tappeto

Esempio di un soggiorno chic chiuso con pareti beige, pavimento in legno massello medio, camino classico, nessuna TV e pavimento marrone
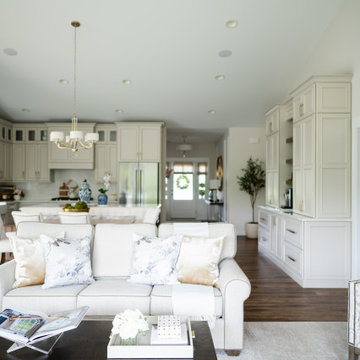
This beautiful, light-filled home radiates timeless elegance with a neutral palette and subtle blue accents. Thoughtful interior layouts optimize flow and visibility, prioritizing guest comfort for entertaining.
The living room exudes modern coziness with plush furnishings, a stunning stone-clad fireplace, and ample comfortable seating. The sleek center table adds a touch of elegance, creating the perfect space for relaxation and social gatherings.
---
Project by Wiles Design Group. Their Cedar Rapids-based design studio serves the entire Midwest, including Iowa City, Dubuque, Davenport, and Waterloo, as well as North Missouri and St. Louis.
For more about Wiles Design Group, see here: https://wilesdesigngroup.com/
To learn more about this project, see here: https://wilesdesigngroup.com/swisher-iowa-new-construction-home-design
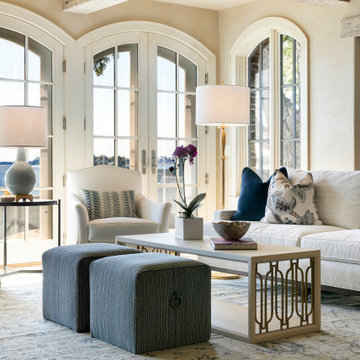
For this french cottage inspired home, our Minnesotan designers layered in textures like cashmere, mohair, wool and Belgian linen to lend a feeling of understated sophistication. For the finishing touches, The Sitting Room had incorporated vintage oil paintings, sepia photography and unique accessories.

This coastal farmhouse design is destined to be an instant classic. This classic and cozy design has all of the right exterior details, including gray shingle siding, crisp white windows and trim, metal roofing stone accents and a custom cupola atop the three car garage. It also features a modern and up to date interior as well, with everything you'd expect in a true coastal farmhouse. With a beautiful nearly flat back yard, looking out to a golf course this property also includes abundant outdoor living spaces, a beautiful barn and an oversized koi pond for the owners to enjoy.
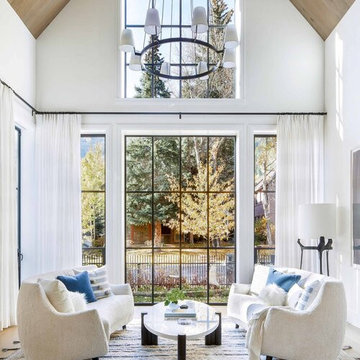
Our Boulder studio designed this beautiful home in the mountains to reflect the bright, beautiful, natural vibes outside – an excellent way to elevate the senses. We used a double-height, oak-paneled ceiling in the living room to create an expansive feeling. We also placed layers of Moroccan rugs, cozy textures of alpaca, mohair, and shearling by exceptional makers from around the US. In the kitchen and bar area, we went with the classic black and white combination to create a sophisticated ambience. We furnished the dining room with attractive blue chairs and artworks, and in the bedrooms, we maintained the bright, airy vibes by adding cozy beddings and accessories.
Joe McGuire Design is an Aspen and Boulder interior design firm bringing a uniquely holistic approach to home interiors since 2005.
For more about Joe McGuire Design, see here: https://www.joemcguiredesign.com/
To learn more about this project, see here:
https://www.joemcguiredesign.com/bleeker-street
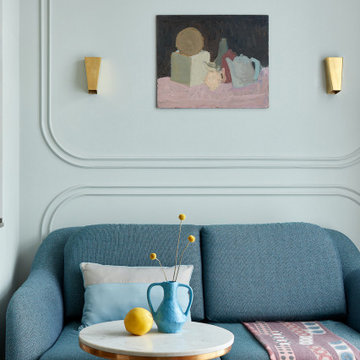
Гостиная зона в кухне-гостиной
Idee per un soggiorno design con pavimento in legno massello medio e nessuna TV
Idee per un soggiorno design con pavimento in legno massello medio e nessuna TV
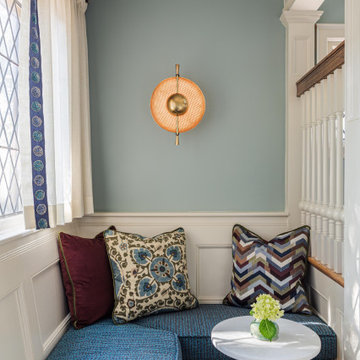
Dane Austin’s Boston interior design studio gave this 1889 Arts and Crafts home a lively, exciting look with bright colors, metal accents, and disparate prints and patterns that create stunning contrast. The enhancements complement the home’s charming, well-preserved original features including lead glass windows and Victorian-era millwork.
---
Project designed by Boston interior design studio Dane Austin Design. They serve Boston, Cambridge, Hingham, Cohasset, Newton, Weston, Lexington, Concord, Dover, Andover, Gloucester, as well as surrounding areas.
For more about Dane Austin Design, click here: https://daneaustindesign.com/
To learn more about this project, click here:
https://daneaustindesign.com/arts-and-crafts-home
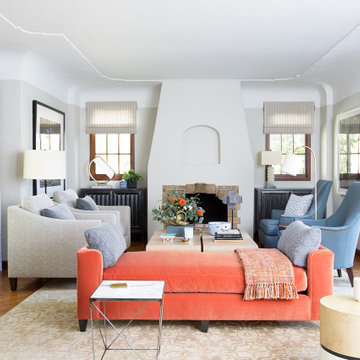
Living Room of a 1930s Tudor Home in Palo Alto, CA
Ispirazione per un soggiorno classico di medie dimensioni e chiuso con sala formale, pareti grigie, pavimento in legno massello medio, camino classico, cornice del camino piastrellata, nessuna TV e pavimento marrone
Ispirazione per un soggiorno classico di medie dimensioni e chiuso con sala formale, pareti grigie, pavimento in legno massello medio, camino classico, cornice del camino piastrellata, nessuna TV e pavimento marrone
Soggiorni con pavimento in legno massello medio e nessuna TV - Foto e idee per arredare
1