Soggiorni con pavimento giallo - Foto e idee per arredare
Filtra anche per:
Budget
Ordina per:Popolari oggi
141 - 160 di 1.320 foto
1 di 2
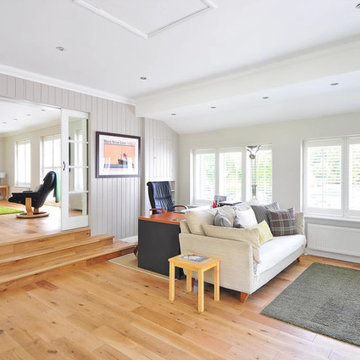
Ispirazione per un soggiorno moderno di medie dimensioni e chiuso con pareti bianche, parquet chiaro, nessun camino e pavimento giallo

Most of our clients come to us seeking an open concept floor plan, but in this case our client wanted to keep certain areas contained and clearly distinguished in its function. The main floor needed to be transformed into a home office that could welcome clientele yet still feel like a comfortable home during off hours. Adding pocket doors is a great way to achieve a balance between open and closed space. Introducing glass is another way to create the illusion of a window on what would have otherwise been a solid wall plus there is the added bonus for natural light to filter in between the two rooms.
Photographer: Stephani Buchman
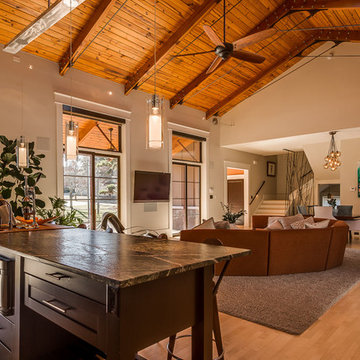
Ispirazione per un grande soggiorno contemporaneo con libreria, parquet chiaro, TV a parete e pavimento giallo
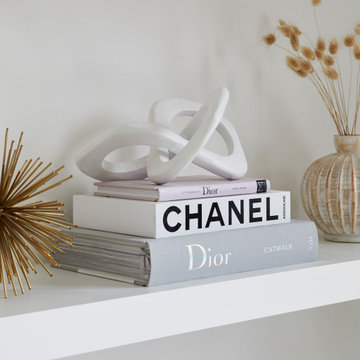
The existing family room space was reorganized. The wood burning fireplace was converted to gas with suspended Miralis cabinets on either side with some display space via floating shelves. Overall space is kept light and monochromatic with slight colour through decor.
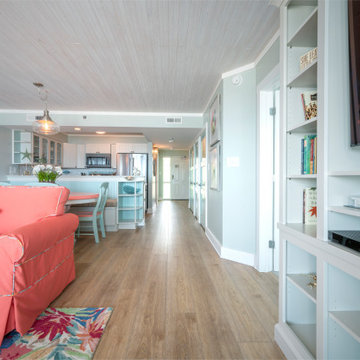
Sutton Signature from the Modin Rigid LVP Collection: Refined yet natural. A white wire-brush gives the natural wood tone a distinct depth, lending it to a variety of spaces.
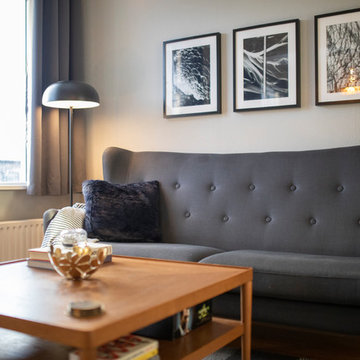
Built in 1930, this three story building in the center of Reykjavik is the home away from home for our clients.
The new home design is rooted in the Scandinavian Style, with a variety of textures, gray tones and a pop of color in the art work and accessories. The living room, bedroom and eating area speak together impeccably, with very clear definition of spaces and functionality.
Photography by Leszek Nowakowski
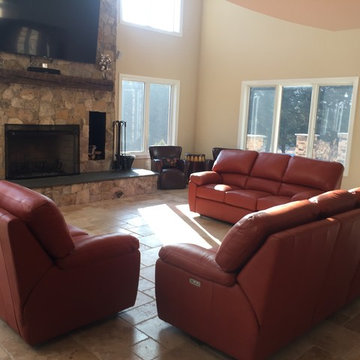
A large room perfect for family gatherings. Features a bar area and outdoor access. A great use of space for maximum seating. These pieces feature a mix of stationary and power recline.
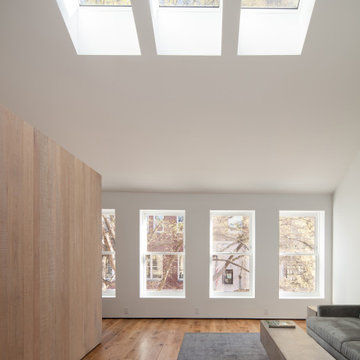
Virginia AIA Merit Award for Excellence in Interior Design | The renovated apartment is located on the third floor of the oldest building on the downtown pedestrian mall in Charlottesville. The existing structure built in 1843 was in sorry shape — framing, roof, insulation, windows, mechanical systems, electrical and plumbing were all completely renewed to serve for another century or more.
What used to be a dark commercial space with claustrophobic offices on the third floor and a completely separate attic was transformed into one spacious open floor apartment with a sleeping loft. Transparency through from front to back is a key intention, giving visual access to the street trees in front, the play of sunlight in the back and allowing multiple modes of direct and indirect natural lighting. A single cabinet “box” with hidden hardware and secret doors runs the length of the building, containing kitchen, bathroom, services and storage. All kitchen appliances are hidden when not in use. Doors to the left and right of the work surface open fully for access to wall oven and refrigerator. Functional and durable stainless-steel accessories for the kitchen and bath are custom designs and fabricated locally.
The sleeping loft stair is both foreground and background, heavy and light: the white guardrail is a single 3/8” steel plate, the treads and risers are folded perforated steel.
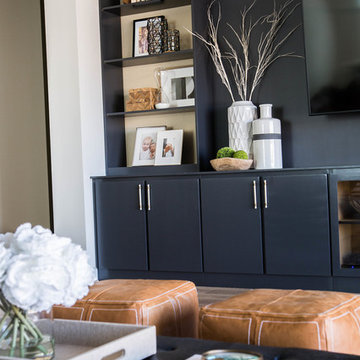
Custom Built in with Sherwin Williams Chelsea Gray cabinet color and bone/Brass CB2 Cabinet Hardware.
Immagine di un grande soggiorno classico aperto con pareti bianche, parquet chiaro, parete attrezzata e pavimento giallo
Immagine di un grande soggiorno classico aperto con pareti bianche, parquet chiaro, parete attrezzata e pavimento giallo
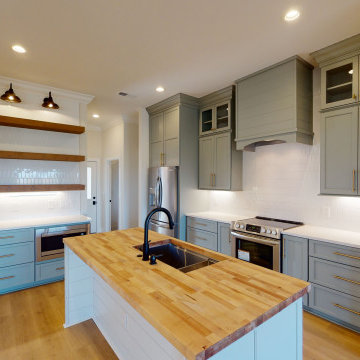
Idee per un soggiorno stile marinaro di medie dimensioni e aperto con pareti bianche, parquet chiaro e pavimento giallo
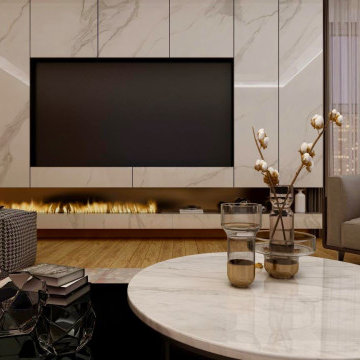
Bringing in natural materials to a simple neutral scheme give a living room a homely feel, creating a relaxed, laid-back vibe??
Immagine di un soggiorno minimalista con pareti beige, parquet chiaro, cornice del camino in pietra, parete attrezzata e pavimento giallo
Immagine di un soggiorno minimalista con pareti beige, parquet chiaro, cornice del camino in pietra, parete attrezzata e pavimento giallo
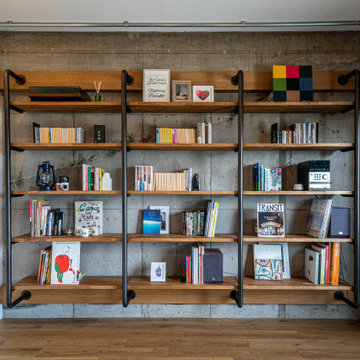
Ispirazione per un soggiorno industriale di medie dimensioni e aperto con libreria, pareti grigie, pavimento in legno massello medio, nessun camino, pavimento giallo, soffitto in perlinato e pareti in perlinato
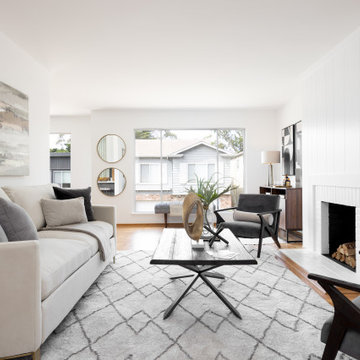
Whole house interior - removed dated wall paper and painted with fresh white color. Removed existing dated carpets and refinish yellow oak hardwaood floor which was embedded under the carpets and give the house a fresh look and feel.
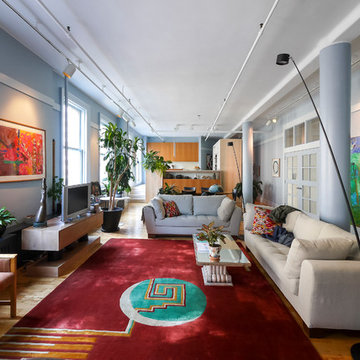
Photo Credits Marco Crepaldi
Ispirazione per un ampio soggiorno bohémian aperto con pareti blu, pavimento in legno massello medio, TV autoportante e pavimento giallo
Ispirazione per un ampio soggiorno bohémian aperto con pareti blu, pavimento in legno massello medio, TV autoportante e pavimento giallo
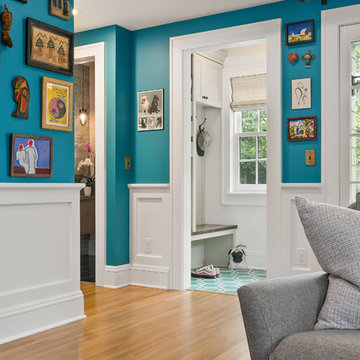
360-Vip Photography - Dean Riedel
Schrader & Co - Remodeler
Idee per un soggiorno bohémian di medie dimensioni e aperto con pareti blu, parquet chiaro, camino classico, cornice del camino piastrellata, TV a parete e pavimento giallo
Idee per un soggiorno bohémian di medie dimensioni e aperto con pareti blu, parquet chiaro, camino classico, cornice del camino piastrellata, TV a parete e pavimento giallo
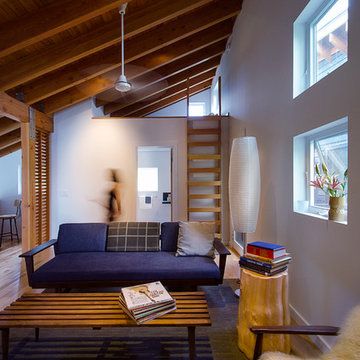
Photo by Carolyn Bates
Foto di un soggiorno contemporaneo di medie dimensioni e aperto con pareti bianche e pavimento giallo
Foto di un soggiorno contemporaneo di medie dimensioni e aperto con pareti bianche e pavimento giallo
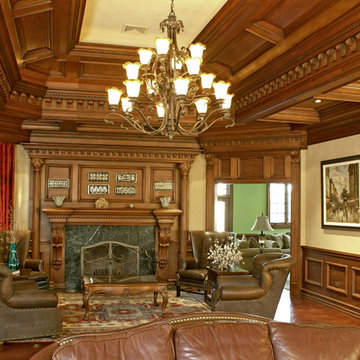
Esempio di un ampio soggiorno chic chiuso con sala formale, pareti gialle, pavimento in laminato, camino classico, cornice del camino in legno e pavimento giallo
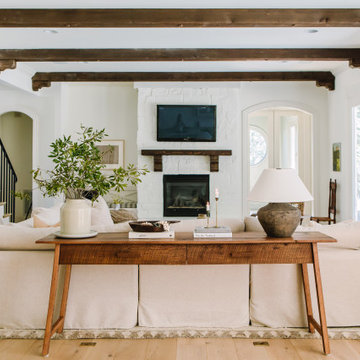
modern rustic
california rustic
rustic Scandinavian
Idee per un soggiorno mediterraneo di medie dimensioni e aperto con parquet chiaro, camino classico, cornice del camino in pietra, TV a parete, pavimento giallo e travi a vista
Idee per un soggiorno mediterraneo di medie dimensioni e aperto con parquet chiaro, camino classico, cornice del camino in pietra, TV a parete, pavimento giallo e travi a vista
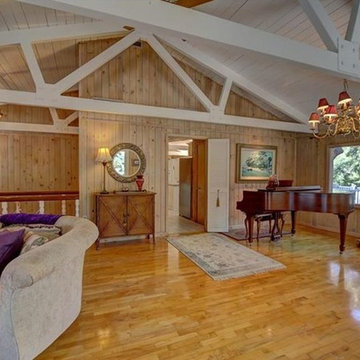
Living room with tongue in groove ceiling, wood planks at walls, brick at fireplace and wood floors.
Foto di un grande soggiorno classico aperto con sala della musica, pareti beige, parquet chiaro, camino classico, cornice del camino in mattoni e pavimento giallo
Foto di un grande soggiorno classico aperto con sala della musica, pareti beige, parquet chiaro, camino classico, cornice del camino in mattoni e pavimento giallo
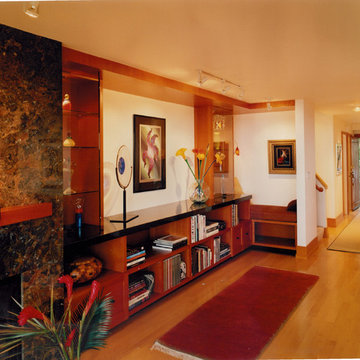
closer view of built in cabinets and display areas,
Esempio di un soggiorno contemporaneo di medie dimensioni e aperto con pareti bianche, parquet chiaro, camino classico, cornice del camino in pietra, libreria, nessuna TV e pavimento giallo
Esempio di un soggiorno contemporaneo di medie dimensioni e aperto con pareti bianche, parquet chiaro, camino classico, cornice del camino in pietra, libreria, nessuna TV e pavimento giallo
Soggiorni con pavimento giallo - Foto e idee per arredare
8