Soggiorni con pavimento beige e pavimento giallo - Foto e idee per arredare
Filtra anche per:
Budget
Ordina per:Popolari oggi
1 - 20 di 75.278 foto
1 di 3

La parete che divide la stanza da letto con il soggiorno diventa una libreria attrezzata. I pannelli scorrevoli a listelli creano diverse configurazioni: nascondono il televisore, aprono o chiudono l'accesso al ripostiglio ed alla zona notte.

Design arredo su misura, libreria occupa intero muro, integrando le porte già esistenti. Insieme con arredo è stato progettato la luce adatta allo spazio. Una parete attrezzata per la tv con i contenitori chiusi ed aperti, realizzati in legno faggio e verniciati bianchi fatti da artigiano.
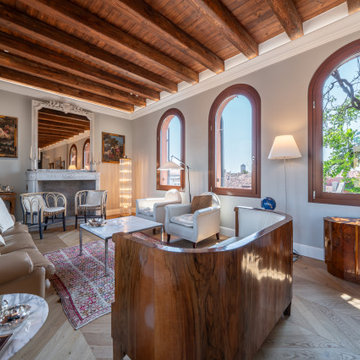
Esempio di un soggiorno mediterraneo con pareti grigie, parquet chiaro, pavimento beige, travi a vista e soffitto in legno

Immagine di un soggiorno design con pareti multicolore, parquet chiaro, TV a parete, pavimento beige e carta da parati
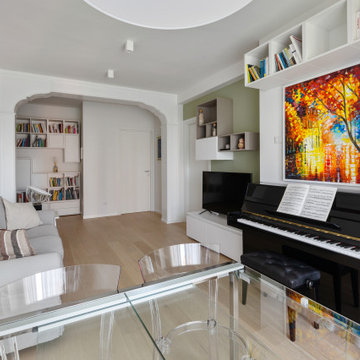
Idee per un soggiorno contemporaneo con sala della musica, pareti verdi, parquet chiaro, TV autoportante e pavimento beige
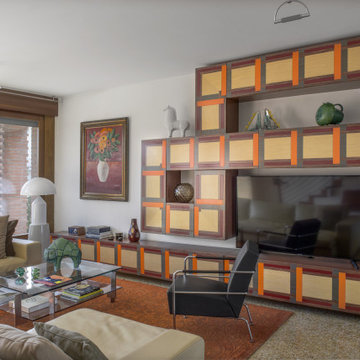
Immagine di un soggiorno moderno con pareti grigie, TV autoportante e pavimento beige

Immagine di un soggiorno tropicale con pareti bianche, camino classico, cornice del camino piastrellata, TV a parete, pavimento beige, travi a vista e soffitto in legno
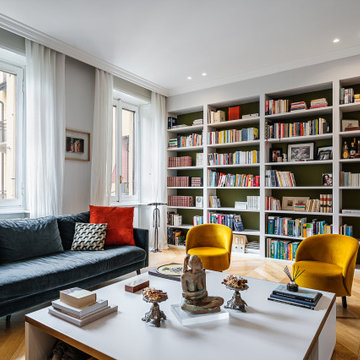
Immagine di un soggiorno design con pareti bianche e pavimento beige

Foto di un soggiorno minimal di medie dimensioni e aperto con pavimento con piastrelle in ceramica, stufa a legna, cornice del camino piastrellata, pavimento beige, soffitto ribassato e boiserie
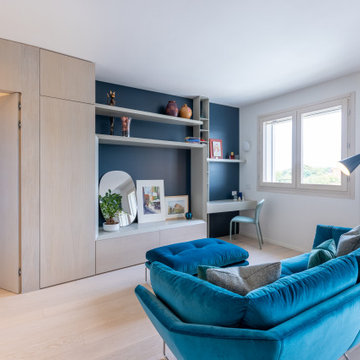
Esempio di un soggiorno contemporaneo di medie dimensioni con libreria, pareti blu, parquet chiaro, TV a parete e pavimento beige

Esempio di un soggiorno classico aperto con pareti bianche, parquet chiaro, cornice del camino in pietra ricostruita, pavimento beige, travi a vista, camino lineare Ribbon e TV a parete

Beautiful white modern open concept living room.
Idee per un grande soggiorno moderno aperto con pareti bianche, parquet chiaro, camino lineare Ribbon, TV a parete e pavimento beige
Idee per un grande soggiorno moderno aperto con pareti bianche, parquet chiaro, camino lineare Ribbon, TV a parete e pavimento beige

Foto di un soggiorno minimalista aperto con pareti bianche, parquet chiaro, camino lineare Ribbon, cornice del camino in intonaco, TV a parete, pavimento beige e travi a vista

Ispirazione per un grande soggiorno aperto con pareti beige, pavimento in pietra calcarea e pavimento beige

Builder: Mike Schaap Builders
Photographer: Ashley Avila Photography
Both chic and sleek, this streamlined Art Modern-influenced home is the equivalent of a work of contemporary sculpture and includes many of the features of this cutting-edge style, including a smooth wall surface, horizontal lines, a flat roof and an enduring asymmetrical appeal. Updated amenities include large windows on both stories with expansive views that make it perfect for lakefront lots, with stone accents, floor plan and overall design that are anything but traditional.
Inside, the floor plan is spacious and airy. The 2,200-square foot first level features an open plan kitchen and dining area, a large living room with two story windows, a convenient laundry room and powder room and an inviting screened in porch that measures almost 400 square feet perfect for reading or relaxing. The three-car garage is also oversized, with almost 1,000 square feet of storage space. The other levels are equally roomy, with almost 2,000 square feet of living space in the lower level, where a family room with 10-foot ceilings, guest bedroom and bath, game room with shuffleboard and billiards are perfect for entertaining. Upstairs, the second level has more than 2,100 square feet and includes a large master bedroom suite complete with a spa-like bath with double vanity, a playroom and two additional family bedrooms with baths.
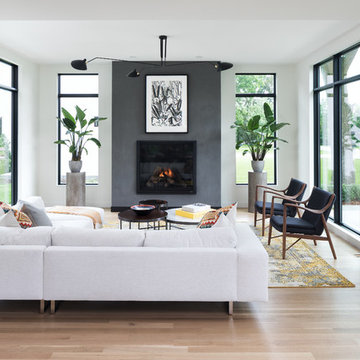
Landmark Photography
Immagine di un soggiorno contemporaneo chiuso con sala formale, pareti bianche, parquet chiaro, camino classico e pavimento beige
Immagine di un soggiorno contemporaneo chiuso con sala formale, pareti bianche, parquet chiaro, camino classico e pavimento beige

This couple purchased a second home as a respite from city living. Living primarily in downtown Chicago the couple desired a place to connect with nature. The home is located on 80 acres and is situated far back on a wooded lot with a pond, pool and a detached rec room. The home includes four bedrooms and one bunkroom along with five full baths.
The home was stripped down to the studs, a total gut. Linc modified the exterior and created a modern look by removing the balconies on the exterior, removing the roof overhang, adding vertical siding and painting the structure black. The garage was converted into a detached rec room and a new pool was added complete with outdoor shower, concrete pavers, ipe wood wall and a limestone surround.
Living Room Details:
Two-story space open to the kitchen features a cultured cut stone fireplace and wood niche. The niche exposes the existing stone prior to the renovation.
-Large picture windows
-Sofa, Interior Define
-Poof, Luminaire
-Artwork, Linc Thelen (Oil on Canvas)
-Sconces, Lighting NY
-Coffe table, Restoration Hardware
-Rug, Crate and Barrel
-Floor lamp, Restoration Hardware
-Storage beneath the painting, custom by Linc in his shop.
-Side table, Mater
-Lamp, Gantri
-White shiplap ceiling with white oak beams
-Flooring is rough wide plank white oak and distressed

A great room for a GREAT family!
Many of the furnishings were moved from their former residence- What is new was quickly added by some to the trade resources - I like to custom make pieces but sometimes you just don't have the time to do so- We can quickly outfit your home as well as add the one of a kind pieces we are known for!
Notice the walls and ceilings- all gently faux washed with a subtle glaze- it makes a HUGE difference over static flat paint!
and Window Treatments really compliment this space- they add that sense of completion

The great room provides plenty of space for open dining. The stairs leads up to the artist's studio, stairs lead down to the garage.
Ispirazione per un soggiorno costiero di medie dimensioni e aperto con pareti bianche, parquet chiaro, nessun camino e pavimento beige
Ispirazione per un soggiorno costiero di medie dimensioni e aperto con pareti bianche, parquet chiaro, nessun camino e pavimento beige

Foto di un grande soggiorno tradizionale aperto con sala formale, parquet chiaro, camino bifacciale, cornice del camino in mattoni, pareti bianche, pavimento beige e tappeto
Soggiorni con pavimento beige e pavimento giallo - Foto e idee per arredare
1