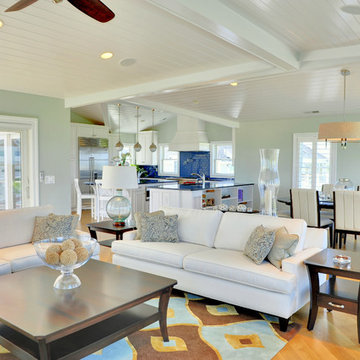Soggiorni con pareti verdi - Foto e idee per arredare
Filtra anche per:
Budget
Ordina per:Popolari oggi
1 - 20 di 16.044 foto
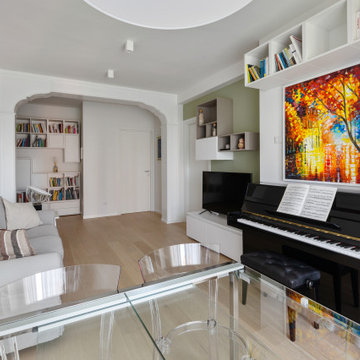
Idee per un soggiorno contemporaneo con sala della musica, pareti verdi, parquet chiaro, TV autoportante e pavimento beige

The Port Ludlow Residence is a compact, 2400 SF modern house located on a wooded waterfront property at the north end of the Hood Canal, a long, fjord-like arm of western Puget Sound. The house creates a simple glazed living space that opens up to become a front porch to the beautiful Hood Canal.
The east-facing house is sited along a high bank, with a wonderful view of the water. The main living volume is completely glazed, with 12-ft. high glass walls facing the view and large, 8-ft.x8-ft. sliding glass doors that open to a slightly raised wood deck, creating a seamless indoor-outdoor space. During the warm summer months, the living area feels like a large, open porch. Anchoring the north end of the living space is a two-story building volume containing several bedrooms and separate his/her office spaces.
The interior finishes are simple and elegant, with IPE wood flooring, zebrawood cabinet doors with mahogany end panels, quartz and limestone countertops, and Douglas Fir trim and doors. Exterior materials are completely maintenance-free: metal siding and aluminum windows and doors. The metal siding has an alternating pattern using two different siding profiles.
The house has a number of sustainable or “green” building features, including 2x8 construction (40% greater insulation value); generous glass areas to provide natural lighting and ventilation; large overhangs for sun and rain protection; metal siding (recycled steel) for maximum durability, and a heat pump mechanical system for maximum energy efficiency. Sustainable interior finish materials include wood cabinets, linoleum floors, low-VOC paints, and natural wool carpet.

Immagine di un soggiorno vittoriano di medie dimensioni con sala formale, pareti verdi, parquet scuro, camino classico, cornice del camino in pietra e pavimento marrone

Warm and light living room
Immagine di un soggiorno design di medie dimensioni e aperto con sala formale, pareti verdi, pavimento in laminato, camino classico, cornice del camino in legno, TV autoportante e pavimento bianco
Immagine di un soggiorno design di medie dimensioni e aperto con sala formale, pareti verdi, pavimento in laminato, camino classico, cornice del camino in legno, TV autoportante e pavimento bianco

Foto di un soggiorno bohémian di medie dimensioni e chiuso con pareti verdi, pavimento beige, sala formale, parquet chiaro, nessun camino e nessuna TV
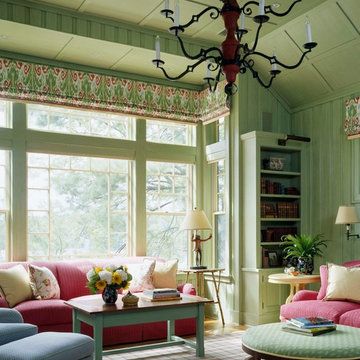
Living Room
Photo by Sam Grey
Idee per un soggiorno classico di medie dimensioni e chiuso con pareti verdi, sala formale, pavimento in legno massello medio e pavimento beige
Idee per un soggiorno classico di medie dimensioni e chiuso con pareti verdi, sala formale, pavimento in legno massello medio e pavimento beige

This newly built Old Mission style home gave little in concessions in regards to historical accuracies. To create a usable space for the family, Obelisk Home provided finish work and furnishings but in needed to keep with the feeling of the home. The coffee tables bunched together allow flexibility and hard surfaces for the girls to play games on. New paint in historical sage, window treatments in crushed velvet with hand-forged rods, leather swivel chairs to allow “bird watching” and conversation, clean lined sofa, rug and classic carved chairs in a heavy tapestry to bring out the love of the American Indian style and tradition.
Original Artwork by Jane Troup
Photos by Jeremy Mason McGraw
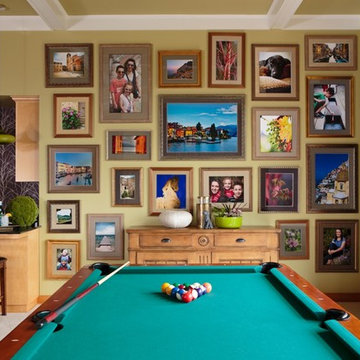
This family of five live miles away from the city, in a gorgeous rural setting that allows them to enjoy the beauty of the Oregon outdoors. Their charming Craftsman influenced farmhouse was remodeled to take advantage of their pastoral views, bringing the outdoors inside. Our gallery showcases this stylish space that feels colorful, yet refined, relaxing but fun. Our unexpected color palette was inspired by a custom designed crewel fabric made exclusively for the client.
For more about Angela Todd Studios, click here: https://www.angelatoddstudios.com/

Projet d'agencement d'un appartement des années 70. L'objectif était d'optimiser et sublimer les espaces en créant des meubles menuisés. On commence par le salon avec son meuble TV / bibliothèque.

Idee per un soggiorno chic con pareti verdi, parquet scuro, camino classico, TV a parete e soffitto a cassettoni

This Edwardian house in Redland has been refurbished from top to bottom. The 1970s decor has been replaced with a contemporary and slightly eclectic design concept. The front living room had to be completely rebuilt as the existing layout included a garage. Wall panelling has been added to the walls and the walls have been painted in Farrow and Ball Studio Green to create a timeless yes mysterious atmosphere. The false ceiling has been removed to reveal the original ceiling pattern which has been painted with gold paint. All sash windows have been replaced with timber double glazed sash windows.
An in built media wall complements the wall panelling.
The interior design is by Ivywell Interiors.
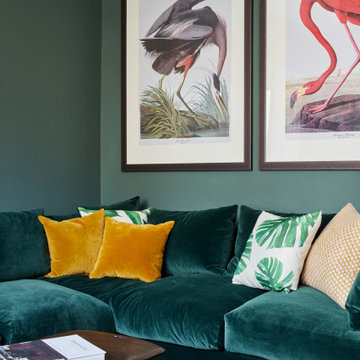
Inviting sitting room to relax in, with built in joinery, large corner sofa and bay window.
Foto di un soggiorno bohémian di medie dimensioni con pareti verdi, parquet chiaro, camino classico, cornice del camino in pietra, parete attrezzata e pavimento beige
Foto di un soggiorno bohémian di medie dimensioni con pareti verdi, parquet chiaro, camino classico, cornice del camino in pietra, parete attrezzata e pavimento beige

A private reading and music room off the grand hallway creates a secluded and quite nook for members of a busy family
Esempio di un grande soggiorno chiuso con libreria, pareti verdi, parquet scuro, camino ad angolo, cornice del camino in mattoni, nessuna TV, pavimento marrone, soffitto a cassettoni e pannellatura
Esempio di un grande soggiorno chiuso con libreria, pareti verdi, parquet scuro, camino ad angolo, cornice del camino in mattoni, nessuna TV, pavimento marrone, soffitto a cassettoni e pannellatura
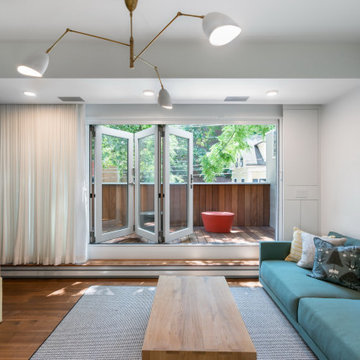
A 5-panel folding door extends the living room onto a private raised deck.
Foto di un piccolo soggiorno moderno aperto con pareti verdi, parquet scuro e nessun camino
Foto di un piccolo soggiorno moderno aperto con pareti verdi, parquet scuro e nessun camino
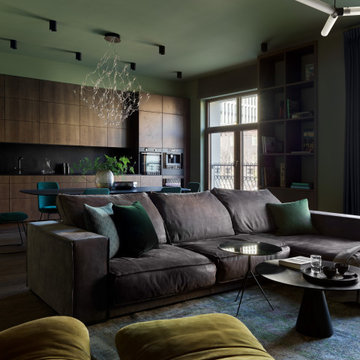
Foto di un grande soggiorno contemporaneo aperto con pareti verdi, parquet scuro, TV a parete e pavimento marrone
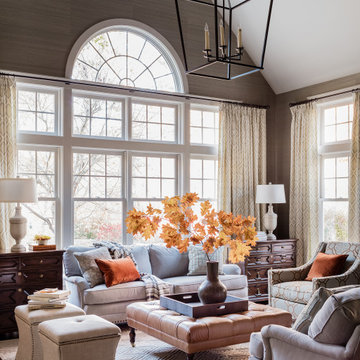
Great Room Redecorated
Idee per un soggiorno chic di medie dimensioni e aperto con pareti verdi, parquet scuro e carta da parati
Idee per un soggiorno chic di medie dimensioni e aperto con pareti verdi, parquet scuro e carta da parati

Immagine di un grande soggiorno stile marinaro aperto con pareti verdi, parquet chiaro, camino lineare Ribbon, cornice del camino in perlinato, TV a parete, pavimento grigio e pareti in perlinato

Reforma integral Sube Interiorismo www.subeinteriorismo.com
Biderbost Photo
Immagine di un soggiorno classico aperto con libreria, pareti verdi, pavimento in laminato, parete attrezzata, pavimento beige e carta da parati
Immagine di un soggiorno classico aperto con libreria, pareti verdi, pavimento in laminato, parete attrezzata, pavimento beige e carta da parati
Soggiorni con pareti verdi - Foto e idee per arredare
1

