Soggiorni con pareti multicolore - Foto e idee per arredare
Filtra anche per:
Budget
Ordina per:Popolari oggi
1 - 20 di 1.375 foto
1 di 3

Our Austin design studio gave this living room a bright and modern refresh.
Project designed by Sara Barney’s Austin interior design studio BANDD DESIGN. They serve the entire Austin area and its surrounding towns, with an emphasis on Round Rock, Lake Travis, West Lake Hills, and Tarrytown.
For more about BANDD DESIGN, click here: https://bandddesign.com/
To learn more about this project, click here: https://bandddesign.com/living-room-refresh/

Andrew Pogue Photography
Foto di un grande soggiorno design aperto con pavimento con piastrelle in ceramica, camino lineare Ribbon, cornice del camino in metallo, TV a parete, pareti multicolore e pavimento grigio
Foto di un grande soggiorno design aperto con pavimento con piastrelle in ceramica, camino lineare Ribbon, cornice del camino in metallo, TV a parete, pareti multicolore e pavimento grigio
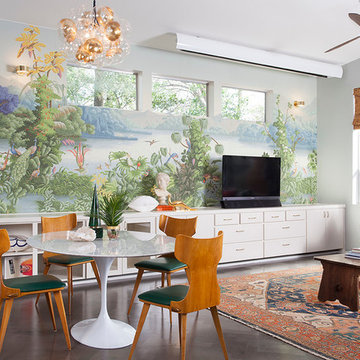
Foto di un soggiorno boho chic aperto con pareti multicolore, parquet scuro e TV autoportante

Mahjong Game Room with Wet Bar
Ispirazione per un soggiorno classico di medie dimensioni con moquette, pavimento multicolore, angolo bar e pareti multicolore
Ispirazione per un soggiorno classico di medie dimensioni con moquette, pavimento multicolore, angolo bar e pareti multicolore

The original firebox was saved and a new tile surround was added. The new mantle is made of an original ceiling beam that was removed for the remodel. The hearth is bluestone.
Tile from Heath Ceramics in LA.

I built this on my property for my aging father who has some health issues. Handicap accessibility was a factor in design. His dream has always been to try retire to a cabin in the woods. This is what he got.
It is a 1 bedroom, 1 bath with a great room. It is 600 sqft of AC space. The footprint is 40' x 26' overall.
The site was the former home of our pig pen. I only had to take 1 tree to make this work and I planted 3 in its place. The axis is set from root ball to root ball. The rear center is aligned with mean sunset and is visible across a wetland.
The goal was to make the home feel like it was floating in the palms. The geometry had to simple and I didn't want it feeling heavy on the land so I cantilevered the structure beyond exposed foundation walls. My barn is nearby and it features old 1950's "S" corrugated metal panel walls. I used the same panel profile for my siding. I ran it vertical to match the barn, but also to balance the length of the structure and stretch the high point into the canopy, visually. The wood is all Southern Yellow Pine. This material came from clearing at the Babcock Ranch Development site. I ran it through the structure, end to end and horizontally, to create a seamless feel and to stretch the space. It worked. It feels MUCH bigger than it is.
I milled the material to specific sizes in specific areas to create precise alignments. Floor starters align with base. Wall tops adjoin ceiling starters to create the illusion of a seamless board. All light fixtures, HVAC supports, cabinets, switches, outlets, are set specifically to wood joints. The front and rear porch wood has three different milling profiles so the hypotenuse on the ceilings, align with the walls, and yield an aligned deck board below. Yes, I over did it. It is spectacular in its detailing. That's the benefit of small spaces.
Concrete counters and IKEA cabinets round out the conversation.
For those who cannot live tiny, I offer the Tiny-ish House.
Photos by Ryan Gamma
Staging by iStage Homes
Design Assistance Jimmy Thornton

© Steven Dewall Photography
Foto di un soggiorno moderno di medie dimensioni e chiuso con angolo bar, parquet chiaro, pareti multicolore e tappeto
Foto di un soggiorno moderno di medie dimensioni e chiuso con angolo bar, parquet chiaro, pareti multicolore e tappeto
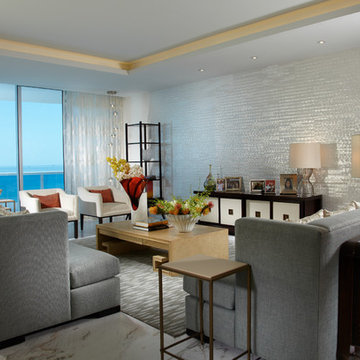
Miami modern Interior Design.
Miami Home Décor magazine Publishes one of our contemporary Projects in Miami Beach Bath Club and they said:
TAILOR MADE FOR A PERFECT FIT
SOFT COLORS AND A CAREFUL MIX OF STYLES TRANSFORM A NORTH MIAMI BEACH CONDOMINIUM INTO A CUSTOM RETREAT FOR ONE YOUNG FAMILY. ....
…..The couple gave Corredor free reign with the interior scheme.
And the designer responded with quiet restraint, infusing the home with a palette of pale greens, creams and beiges that echo the beachfront outside…. The use of texture on walls, furnishings and fabrics, along with unexpected accents of deep orange, add a cozy feel to the open layout. “I used splashes of orange because it’s a favorite color of mine and of my clients’,” she says. “It’s a hue that lends itself to warmth and energy — this house has a lot of warmth and energy, just like the owners.”
With a nod to the family’s South American heritage, a large, wood architectural element greets visitors
as soon as they step off the elevator.
The jigsaw design — pieces of cherry wood that fit together like a puzzle — is a work of art in itself. Visible from nearly every room, this central nucleus not only adds warmth and character, but also, acts as a divider between the formal living room and family room…..
Miami modern,
Contemporary Interior Designers,
Modern Interior Designers,
Coco Plum Interior Designers,
Sunny Isles Interior Designers,
Pinecrest Interior Designers,
J Design Group interiors,
South Florida designers,
Best Miami Designers,
Miami interiors,
Miami décor,
Miami Beach Designers,
Best Miami Interior Designers,
Miami Beach Interiors,
Luxurious Design in Miami,
Top designers,
Deco Miami,
Luxury interiors,
Miami Beach Luxury Interiors,
Miami Interior Design,
Miami Interior Design Firms,
Beach front,
Top Interior Designers,
top décor,
Top Miami Decorators,
Miami luxury condos,
modern interiors,
Modern,
Pent house design,
white interiors,
Top Miami Interior Decorators,
Top Miami Interior Designers,
Modern Designers in Miami.
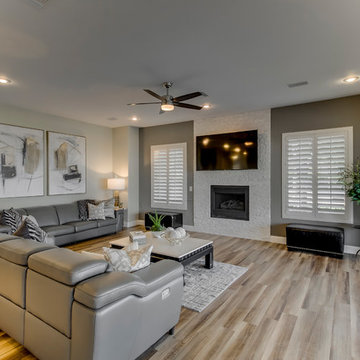
Immagine di un soggiorno classico di medie dimensioni e chiuso con pareti multicolore, pavimento in legno massello medio, camino classico, cornice del camino in pietra, TV a parete e pavimento marrone
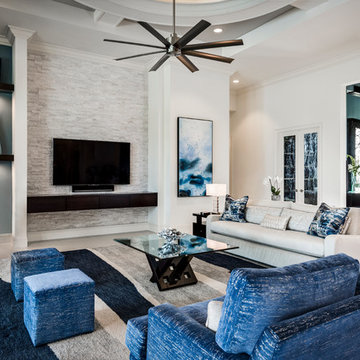
Jenifer Davison, Interior Designer
Amber Frederiksen, Photographer
Foto di un soggiorno chic di medie dimensioni e aperto con pareti multicolore, pavimento in gres porcellanato, TV a parete e nessun camino
Foto di un soggiorno chic di medie dimensioni e aperto con pareti multicolore, pavimento in gres porcellanato, TV a parete e nessun camino
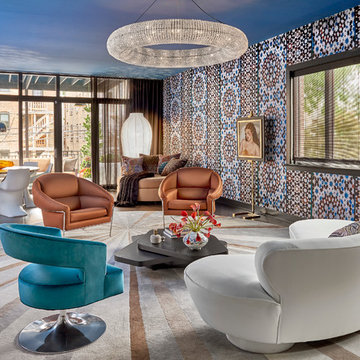
The Great Room features an energetic mix of colors and patterns. These combine with modern forms and ethnographic elements to create a crescendo to the day. Grouped with iconic Milo Baughman chairs, a sensuous white vintage Vladimir Kagan sofa pops against rich hues of copper and blue. Its curves are mirrored in a circular pendant fixture that centers the seating group and a custom-designed elliptical rug.
Tony Soluri Photography
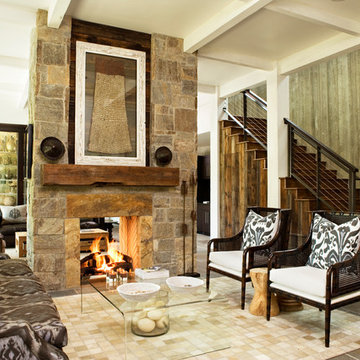
Rachael Boling
Immagine di un soggiorno stile rurale aperto con pareti multicolore, pavimento in terracotta, camino bifacciale e cornice del camino in pietra
Immagine di un soggiorno stile rurale aperto con pareti multicolore, pavimento in terracotta, camino bifacciale e cornice del camino in pietra
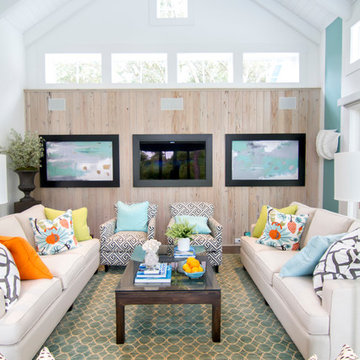
HGTV Smart Home 2013 by Glenn Layton Homes, Jacksonville Beach, Florida.
Esempio di un grande soggiorno tropicale aperto con TV a parete, pareti multicolore, pavimento in legno massello medio, nessun camino e pavimento marrone
Esempio di un grande soggiorno tropicale aperto con TV a parete, pareti multicolore, pavimento in legno massello medio, nessun camino e pavimento marrone
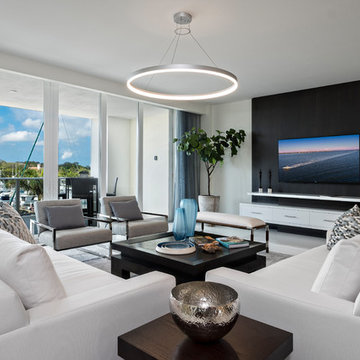
Crisp contemporary Azure condominium in Palm Beach Gardens, FL. With modern details and finishes, this contemporary home has crisp and clean look while still feeling cozy and at home.
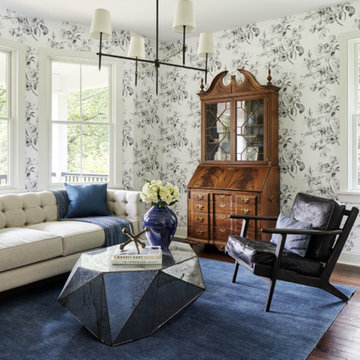
Formal sitting room with patterned wallcovering and original wood flooring. Photo by Kyle Born.
Ispirazione per un soggiorno country di medie dimensioni e chiuso con parquet scuro, nessuna TV, pavimento marrone e pareti multicolore
Ispirazione per un soggiorno country di medie dimensioni e chiuso con parquet scuro, nessuna TV, pavimento marrone e pareti multicolore
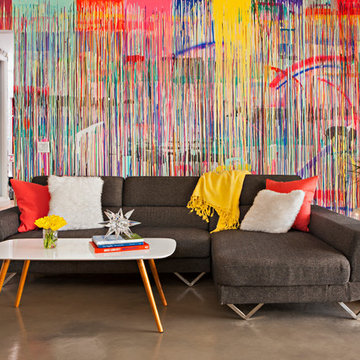
Living room with a bold focal wall accentuated by matching throw pillows on a contrasting piece of furniture. Some unique touches such as the clear jars of lights on top of a tree trunk are added to complete the room.
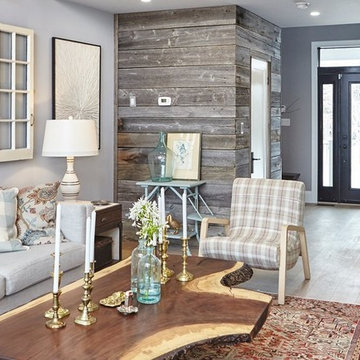
Foto di un soggiorno country di medie dimensioni e chiuso con pareti multicolore, parquet chiaro, nessun camino, nessuna TV e pavimento beige
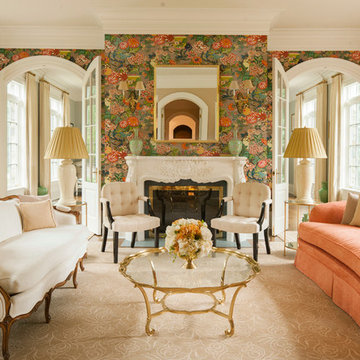
Foto di un soggiorno chic chiuso con sala formale, pareti multicolore e camino classico
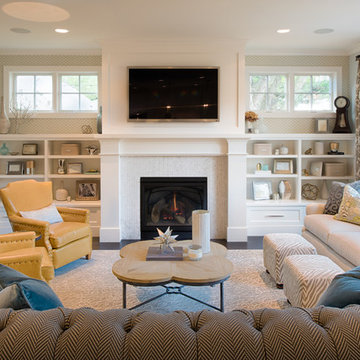
Scott Amundson Photography
Ispirazione per un soggiorno classico chiuso con pareti multicolore, parquet scuro, camino classico, cornice del camino piastrellata e TV a parete
Ispirazione per un soggiorno classico chiuso con pareti multicolore, parquet scuro, camino classico, cornice del camino piastrellata e TV a parete
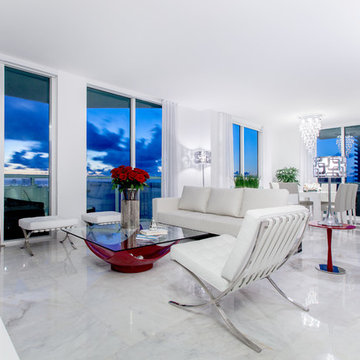
White and grey high gloss lacquer furniture, white leather seating serves as a frame to an outstanding red lacquer coffee table with a glass top which is the focal point in the living room. White linen drapery with double roll up shade window treatments add privacy without distracting from the view.
Modern Home 2 Go (MH2G)
Soggiorni con pareti multicolore - Foto e idee per arredare
1