Soggiorni con pavimento in travertino e camino classico - Foto e idee per arredare
Filtra anche per:
Budget
Ordina per:Popolari oggi
1 - 20 di 2.275 foto
1 di 3

Foto di un grande soggiorno mediterraneo aperto con pareti bianche, pavimento in travertino, camino classico, cornice del camino in pietra, nessuna TV, pavimento beige e travi a vista

Jim Decker
Immagine di un grande soggiorno tradizionale aperto con sala formale, pareti beige, pavimento in travertino, camino classico, cornice del camino in intonaco e TV a parete
Immagine di un grande soggiorno tradizionale aperto con sala formale, pareti beige, pavimento in travertino, camino classico, cornice del camino in intonaco e TV a parete

Ispirazione per un soggiorno minimal di medie dimensioni e aperto con pareti beige, pavimento in travertino, camino classico, cornice del camino in pietra, nessuna TV e pavimento marrone
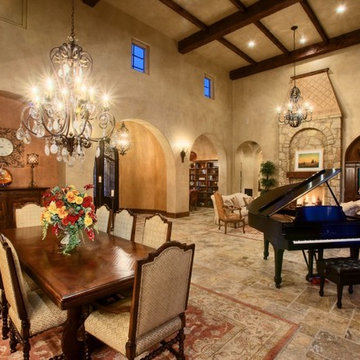
Immagine di un grande soggiorno mediterraneo aperto con sala della musica, pareti beige, camino classico, cornice del camino in pietra, pavimento in travertino e parete attrezzata

David Taylor
Ispirazione per un grande soggiorno contemporaneo aperto con pareti beige, pavimento in travertino, camino classico e cornice del camino in pietra
Ispirazione per un grande soggiorno contemporaneo aperto con pareti beige, pavimento in travertino, camino classico e cornice del camino in pietra

Mechanical sliding doors open up wall to covered patio, pool, and gardens. Built-in cabinet spins to reveal either a TV or artwork.
photo by Lael Taylor
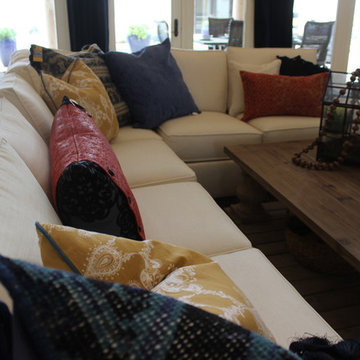
Immagine di un soggiorno moderno di medie dimensioni e aperto con pareti bianche, pavimento in travertino, camino classico, cornice del camino in legno e TV a parete
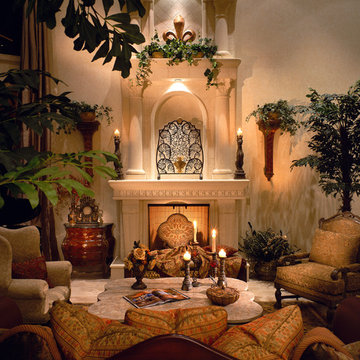
Ispirazione per un soggiorno mediterraneo di medie dimensioni e chiuso con pareti beige, camino classico, nessuna TV, sala formale, pavimento in travertino, cornice del camino in intonaco e pavimento beige

This project was for a new home construction. This kitchen features absolute black granite mixed with carnival granite on the island Counter top, White Linen glazed custom cabinetry on the parameter and darker glaze stain on the island, the vent hood and around the stove. There is a natural stacked stone on as the backsplash under the hood with a travertine subway tile acting as the backsplash under the cabinetry. The floor is a chisel edge noche travertine in off set pattern. Two tones of wall paint were used in the kitchen. The family room features two sofas on each side of the fire place on a rug made Surya Rugs. The bookcase features a picture hung in the center with accessories on each side. The fan is sleek and modern along with high ceilings.

Foto di un soggiorno stile marino di medie dimensioni e aperto con pareti beige, pavimento in travertino, camino classico, cornice del camino in legno, TV a parete e pavimento beige
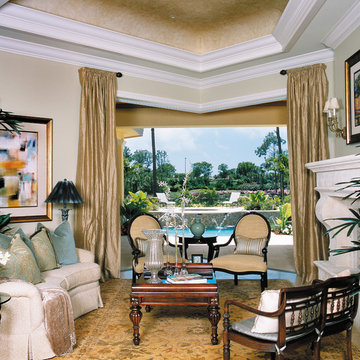
The Sater Design Collection's luxury, Mediterranean house plan "Del Toro" (Plan #6923). http://saterdesign.com/product/del-toro/

Great Room from Foyer
Esempio di un grande soggiorno american style aperto con sala formale, pareti beige, pavimento in travertino, camino classico, cornice del camino in metallo e TV a parete
Esempio di un grande soggiorno american style aperto con sala formale, pareti beige, pavimento in travertino, camino classico, cornice del camino in metallo e TV a parete
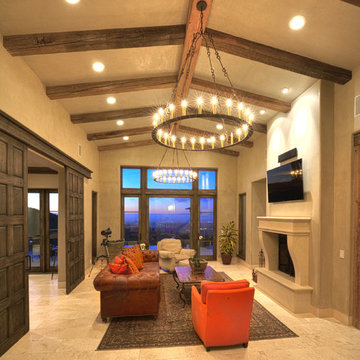
Foto di un grande soggiorno mediterraneo chiuso con sala formale, pareti beige, pavimento in travertino, camino classico, cornice del camino in intonaco e TV a parete
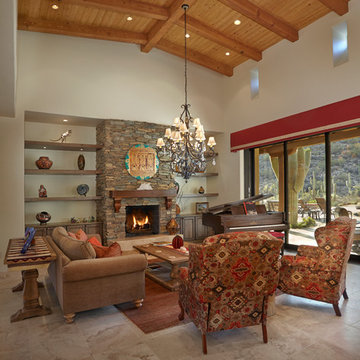
Large open great room and dining area with a mix of custom and Restoration Hardware furnishings.
Ispirazione per un ampio soggiorno stile americano aperto con pareti beige, pavimento in travertino, camino classico, cornice del camino in pietra e nessuna TV
Ispirazione per un ampio soggiorno stile americano aperto con pareti beige, pavimento in travertino, camino classico, cornice del camino in pietra e nessuna TV

Rustic living area featuring large stone fireplace, wood block mantle, travertine floors, vaulted wood ceilings with custom beams, stone wall.
Idee per un ampio soggiorno rustico aperto con sala formale, pareti beige, pavimento in travertino, camino classico, cornice del camino in pietra, TV a parete e pavimento beige
Idee per un ampio soggiorno rustico aperto con sala formale, pareti beige, pavimento in travertino, camino classico, cornice del camino in pietra, TV a parete e pavimento beige
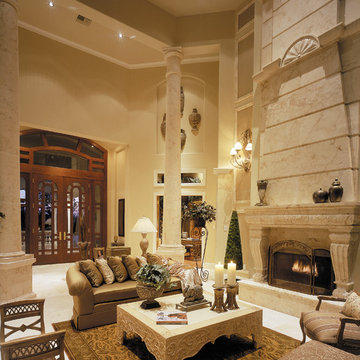
Living Room. The Sater Design Collection's luxury, European home plan "Sterling Oaks" (Plan #6914). saterdesign.com
Immagine di un grande soggiorno mediterraneo aperto con sala formale, pareti beige, pavimento in travertino, camino classico, cornice del camino in pietra e nessuna TV
Immagine di un grande soggiorno mediterraneo aperto con sala formale, pareti beige, pavimento in travertino, camino classico, cornice del camino in pietra e nessuna TV
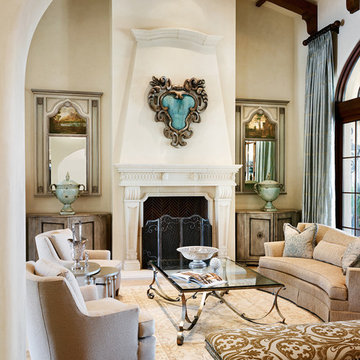
Tall French doors open to a covered patio off the living room and bring light into the space. The fireplace is hand carved limestone. The scenes on the Trumeau style mirrors are painted by a local artist, Timothy Chapman.
Photography by: Werner Segarra
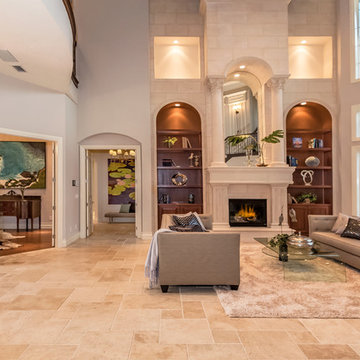
Large Art for the staging of a real estate listing by Holly Pascarella with Keller Williams, Sarasota, Florida. Original Art and Photography by Christina Cook Lee, of Real Big Art. Staging design by Doshia Wagner of NonStop Staging.

This formal living room features a coffered ceiling and custom cast stone fireplace and mantel, natural stone flooring, built-in tvs and custom molding & millwork which completely transform the space.
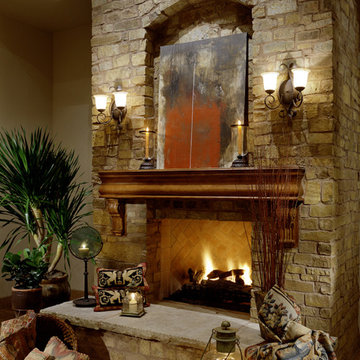
This beautiful fireplace were designed and built by Fratantoni Luxury Estates. It shows what dedication to detail truly means. Check out our Facebook Fan Page at www.Facebook.com/FratantoniLuxuryEstates
Soggiorni con pavimento in travertino e camino classico - Foto e idee per arredare
1