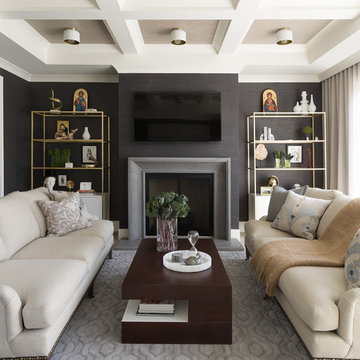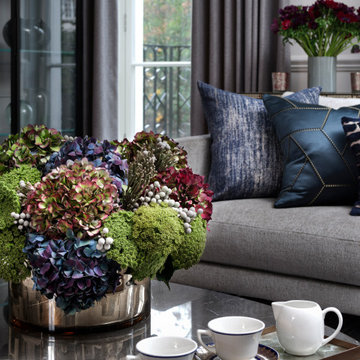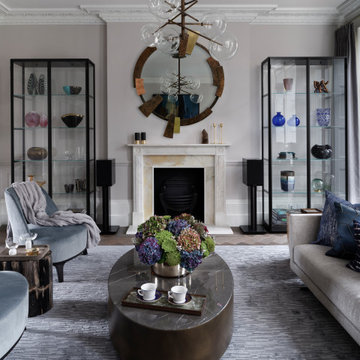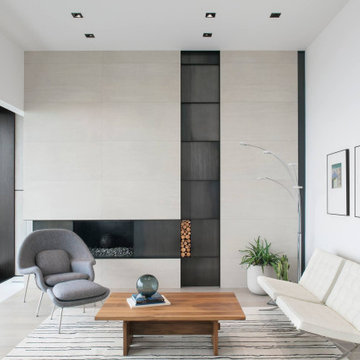Soggiorni con camino classico e pavimento grigio - Foto e idee per arredare
Filtra anche per:
Budget
Ordina per:Popolari oggi
1 - 20 di 8.751 foto
1 di 3

Esempio di un soggiorno minimal con pareti bianche, camino classico, TV a parete, pavimento grigio, travi a vista e soffitto a volta

Photography by Michael. J Lee Photography
Ispirazione per un soggiorno contemporaneo di medie dimensioni e aperto con sala formale, pareti grigie, moquette, camino classico, cornice del camino in pietra, pavimento grigio e carta da parati
Ispirazione per un soggiorno contemporaneo di medie dimensioni e aperto con sala formale, pareti grigie, moquette, camino classico, cornice del camino in pietra, pavimento grigio e carta da parati

Sparkling Views. Spacious Living. Soaring Windows. Welcome to this light-filled, special Mercer Island home.
Ispirazione per un grande soggiorno tradizionale aperto con moquette, camino classico, cornice del camino in pietra, pavimento grigio, pareti grigie e travi a vista
Ispirazione per un grande soggiorno tradizionale aperto con moquette, camino classico, cornice del camino in pietra, pavimento grigio, pareti grigie e travi a vista

This modern farmhouse living room features a custom shiplap fireplace by Stonegate Builders, with custom-painted cabinetry by Carver Junk Company. The large rug pattern is mirrored in the handcrafted coffee and end tables, made just for this space.

Ispirazione per un grande soggiorno stile marino aperto con sala formale, pareti beige, pavimento in marmo, camino classico, nessuna TV, pavimento grigio, soffitto a cassettoni, carta da parati e tappeto

The grand living room needed large focal pieces, so our design team began by selecting the large iron chandelier to anchor the space. The black iron of the chandelier echoes the black window trim of the two story windows and fills the volume of space nicely. The plain fireplace wall was underwhelming, so our team selected four slabs of premium Calcutta gold marble and butterfly bookmatched the slabs to add a sophisticated focal point. Tall sheer drapes add height and subtle drama to the space. The comfortable sectional sofa and woven side chairs provide the perfect space for relaxing or for entertaining guests. Woven end tables, a woven table lamp, woven baskets and tall olive trees add texture and a casual touch to the space. The expansive sliding glass doors provide indoor/outdoor entertainment and ease of traffic flow when a large number of guests are gathered.

Jeremy Witteveen
Esempio di un soggiorno tradizionale con pareti grigie, camino classico, TV a parete e pavimento grigio
Esempio di un soggiorno tradizionale con pareti grigie, camino classico, TV a parete e pavimento grigio

Small den off the main living space in this modern farmhouse in Mill Spring, NC. Black and white color palette with eclectic art from around the world. Heavy wooden furniture warms the room. Comfortable l-shaped gray couch is perfect for reading or cozying up by the fireplace.
Photography by Todd Crawford.

Residential Interior Floor
Size: 2,500 square feet
Installation: TC Interior
Esempio di un grande soggiorno moderno aperto con pavimento in cemento, camino classico, cornice del camino piastrellata, sala formale, pareti beige, nessuna TV e pavimento grigio
Esempio di un grande soggiorno moderno aperto con pavimento in cemento, camino classico, cornice del camino piastrellata, sala formale, pareti beige, nessuna TV e pavimento grigio

Design and construction of large entertainment unit with electric fireplace, storage cabinets and floating shelves. This remodel also included new tile floor and entire home paint

Idee per un grande soggiorno stile loft con pareti grigie, pavimento in vinile, camino classico, cornice del camino piastrellata, parete attrezzata e pavimento grigio

Shiplap and a center beam added to these vaulted ceilings makes the room feel airy and casual.
Ispirazione per un soggiorno country di medie dimensioni e aperto con pareti grigie, moquette, camino classico, cornice del camino in mattoni, TV autoportante, pavimento grigio e soffitto in perlinato
Ispirazione per un soggiorno country di medie dimensioni e aperto con pareti grigie, moquette, camino classico, cornice del camino in mattoni, TV autoportante, pavimento grigio e soffitto in perlinato

Light and Airy! Fresh and Modern Architecture by Arch Studio, Inc. 2021
Idee per un soggiorno tradizionale di medie dimensioni e aperto con sala formale, pareti bianche, pavimento in legno massello medio, camino classico, cornice del camino in intonaco, nessuna TV e pavimento grigio
Idee per un soggiorno tradizionale di medie dimensioni e aperto con sala formale, pareti bianche, pavimento in legno massello medio, camino classico, cornice del camino in intonaco, nessuna TV e pavimento grigio

Foto di un soggiorno contemporaneo di medie dimensioni e aperto con libreria, pareti bianche, pavimento in gres porcellanato, camino classico, cornice del camino piastrellata, TV a parete, pavimento grigio, travi a vista e pareti in mattoni

Гостевой дом (баня) с двумя спальнями. Автор проекта: Ольга Перелыгина
Immagine di un ampio soggiorno design aperto con pareti grigie, pavimento in gres porcellanato, camino classico, cornice del camino in pietra e pavimento grigio
Immagine di un ampio soggiorno design aperto con pareti grigie, pavimento in gres porcellanato, camino classico, cornice del camino in pietra e pavimento grigio

Velvets, leather, and fur just made sense with this sexy sectional and set of swivel chairs.
Immagine di un soggiorno classico di medie dimensioni e aperto con pareti grigie, pavimento in gres porcellanato, camino classico, cornice del camino piastrellata, TV a parete, pavimento grigio e carta da parati
Immagine di un soggiorno classico di medie dimensioni e aperto con pareti grigie, pavimento in gres porcellanato, camino classico, cornice del camino piastrellata, TV a parete, pavimento grigio e carta da parati

I was honored to work with these homeowners again, now to fully furnish this new magnificent architectural marvel made especially for them by Lake Flato Architects. Creating custom furnishings for this entire home is a project that spanned over a year in careful planning, designing and sourcing while the home was being built and then installing soon thereafter. I embarked on this design challenge with three clear goals in mind. First, create a complete furnished environment that complimented not competed with the architecture. Second, elevate the client’s quality of life by providing beautiful, finely-made, comfortable, easy-care furnishings. Third, provide a visually stunning aesthetic that is minimalist, well-edited, natural, luxurious and certainly one of kind. Ultimately, I feel we succeeded in creating a visual symphony accompaniment to the architecture of this room, enhancing the warmth and livability of the space while keeping high design as the principal focus.
The centerpiece of this modern sectional is the collection of aged bronze and wood faceted cocktail tables to create a sculptural dynamic focal point to this otherwise very linear space.
From this room there is a view of the solar panels installed on a glass ceiling at the breezeway. Also there is a 1 ton sliding wood door that shades this wall of windows when needed for privacy and shade.

Foto di un grande soggiorno contemporaneo chiuso con sala formale, pareti grigie, camino classico, cornice del camino in pietra e pavimento grigio

Idee per un grande soggiorno minimal chiuso con sala formale, pareti grigie, camino classico, cornice del camino in pietra e pavimento grigio

Esempio di un soggiorno moderno con pareti bianche, camino classico e pavimento grigio
Soggiorni con camino classico e pavimento grigio - Foto e idee per arredare
1