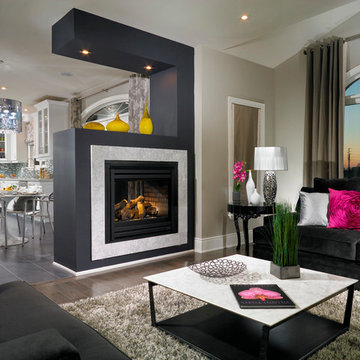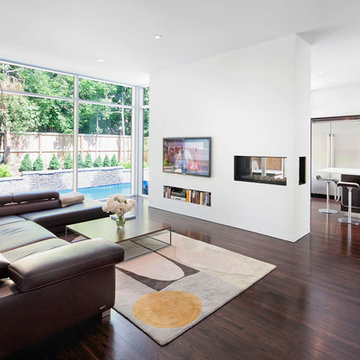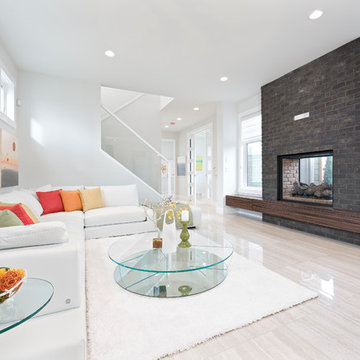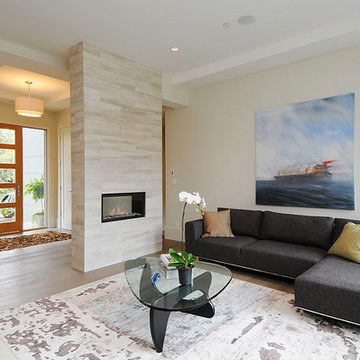Soggiorni con camino bifacciale - Foto e idee per arredare
Filtra anche per:
Budget
Ordina per:Popolari oggi
1 - 20 di 2.371 foto
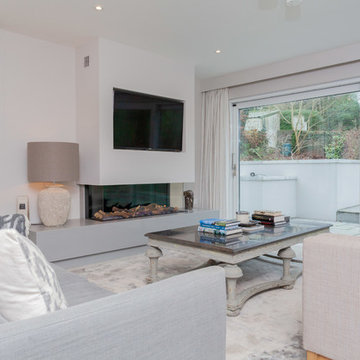
Esempio di un soggiorno moderno di medie dimensioni e aperto con sala formale, pareti bianche, camino bifacciale, cornice del camino in intonaco, parete attrezzata e pavimento bianco
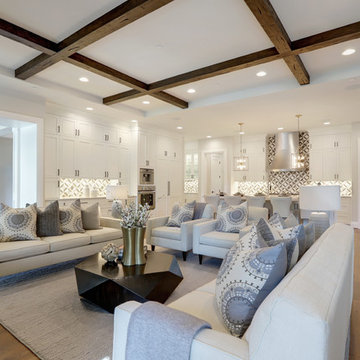
Ispirazione per un grande soggiorno minimal aperto con pareti grigie, pavimento in legno massello medio, camino bifacciale, cornice del camino in metallo e pavimento marrone
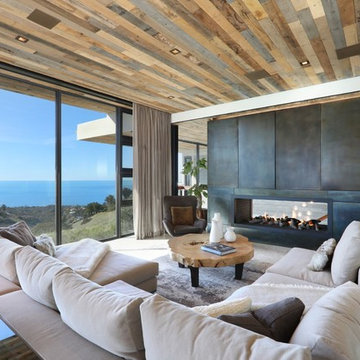
Ispirazione per un grande soggiorno contemporaneo aperto con camino bifacciale, sala formale, pavimento in gres porcellanato, cornice del camino in metallo, parete attrezzata e pavimento beige
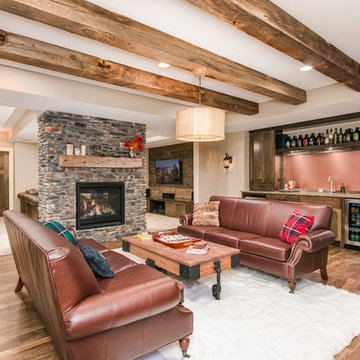
Scott Amundson Photography
Esempio di un soggiorno rustico di medie dimensioni con pareti beige, pavimento in laminato, camino bifacciale, cornice del camino in pietra e pavimento marrone
Esempio di un soggiorno rustico di medie dimensioni con pareti beige, pavimento in laminato, camino bifacciale, cornice del camino in pietra e pavimento marrone
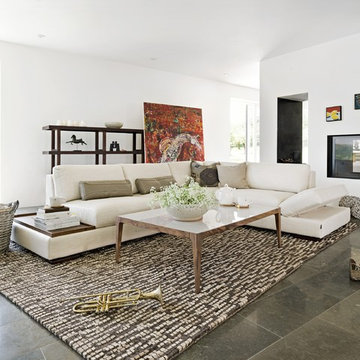
The Cartago sofa is available in a wide range of fabrics, leathers and combinations.
Foto di un soggiorno nordico di medie dimensioni e chiuso con pareti bianche, camino bifacciale e pavimento grigio
Foto di un soggiorno nordico di medie dimensioni e chiuso con pareti bianche, camino bifacciale e pavimento grigio
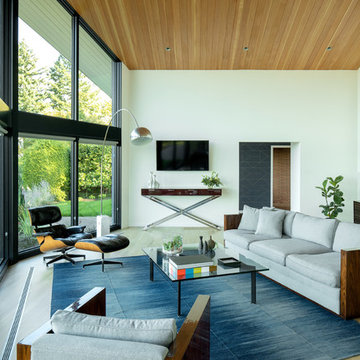
Living room looking toward entry.
Photo: Jeremy Bittermann
Idee per un soggiorno minimalista di medie dimensioni e aperto con pareti bianche, parquet chiaro, TV a parete, pavimento marrone e camino bifacciale
Idee per un soggiorno minimalista di medie dimensioni e aperto con pareti bianche, parquet chiaro, TV a parete, pavimento marrone e camino bifacciale
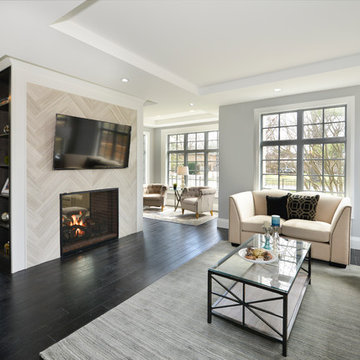
Immagine di un soggiorno classico di medie dimensioni e aperto con sala formale, pareti grigie, parquet scuro, camino bifacciale, cornice del camino piastrellata, TV a parete e pavimento marrone
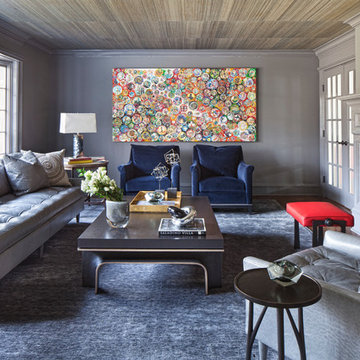
Chi Chi Ubinia
Idee per un grande soggiorno tradizionale chiuso con pareti grigie, camino bifacciale e cornice del camino in pietra
Idee per un grande soggiorno tradizionale chiuso con pareti grigie, camino bifacciale e cornice del camino in pietra
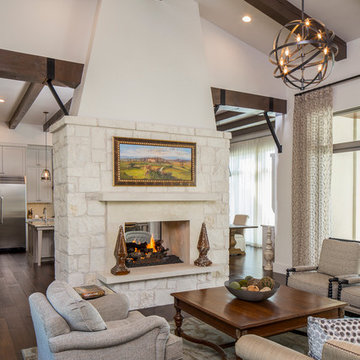
Fine Focus Photography
Foto di un grande soggiorno country aperto con pareti bianche, parquet scuro, camino bifacciale, cornice del camino in pietra e nessuna TV
Foto di un grande soggiorno country aperto con pareti bianche, parquet scuro, camino bifacciale, cornice del camino in pietra e nessuna TV
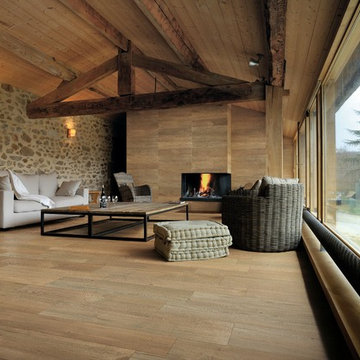
Ispirazione per un grande soggiorno stile rurale aperto con sala formale, pareti beige, parquet chiaro, camino bifacciale, cornice del camino in legno e nessuna TV
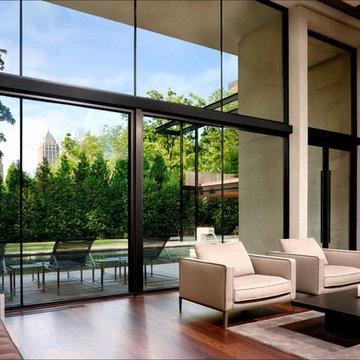
The best feature of the property was a dramatic view of the city skyline from the rear of the site.
Philip Spears Photography
Esempio di un soggiorno moderno di medie dimensioni e aperto con pareti bianche, parquet scuro, camino bifacciale e cornice del camino in intonaco
Esempio di un soggiorno moderno di medie dimensioni e aperto con pareti bianche, parquet scuro, camino bifacciale e cornice del camino in intonaco
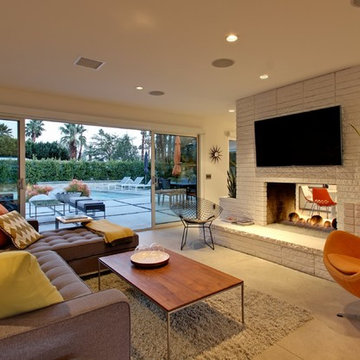
Immagine di un soggiorno minimal di medie dimensioni e aperto con pareti bianche, pavimento in cemento, camino bifacciale, cornice del camino in mattoni e TV a parete

An open house lot is like a blank canvas. When Mathew first visited the wooded lot where this home would ultimately be built, the landscape spoke to him clearly. Standing with the homeowner, it took Mathew only twenty minutes to produce an initial color sketch that captured his vision - a long, circular driveway and a home with many gables set at a picturesque angle that complemented the contours of the lot perfectly.
The interior was designed using a modern mix of architectural styles – a dash of craftsman combined with some colonial elements – to create a sophisticated yet truly comfortable home that would never look or feel ostentatious.
Features include a bright, open study off the entry. This office space is flanked on two sides by walls of expansive windows and provides a view out to the driveway and the woods beyond. There is also a contemporary, two-story great room with a see-through fireplace. This space is the heart of the home and provides a gracious transition, through two sets of double French doors, to a four-season porch located in the landscape of the rear yard.
This home offers the best in modern amenities and design sensibilities while still maintaining an approachable sense of warmth and ease.
Photo by Eric Roth

Which one, 5 or 2? That depends on your perspective. Nevertheless in regards function this unit can do 2 or 5 things:
1. TV unit with a 270 degree rotation angle
2. Media console
3. See Through Fireplace
4. Room Divider
5. Mirror Art.
Designer Debbie Anastassiou - Despina Design.
Cabinetry by Touchwood Interiors
Photography by Pearlin Design & Photography

The interior of the wharf cottage appears boat like and clad in tongue and groove Douglas fir. A small galley kitchen sits at the far end right. Nearby an open serving island, dining area and living area are all open to the soaring ceiling and custom fireplace.
The fireplace consists of a 12,000# monolith carved to received a custom gas fireplace element. The chimney is cantilevered from the ceiling. The structural steel columns seen supporting the building from the exterior are thin and light. This lightness is enhanced by the taught stainless steel tie rods spanning the space.
Eric Reinholdt - Project Architect/Lead Designer with Elliott + Elliott Architecture
Photo: Tom Crane Photography, Inc.
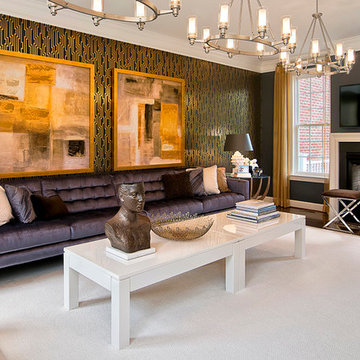
Maxine Schnitzer Photography
Esempio di un soggiorno design con camino bifacciale e TV a parete
Esempio di un soggiorno design con camino bifacciale e TV a parete
Soggiorni con camino bifacciale - Foto e idee per arredare
1
