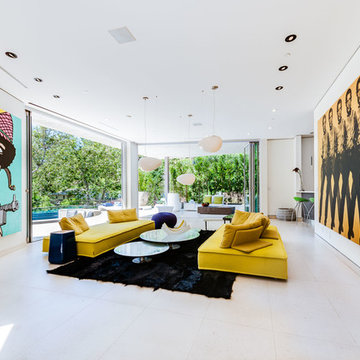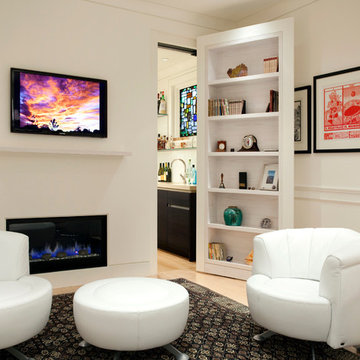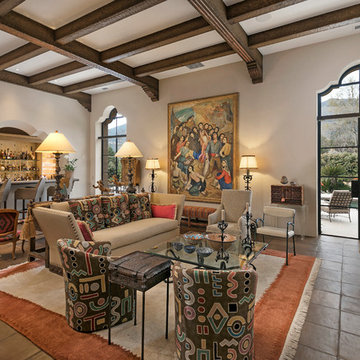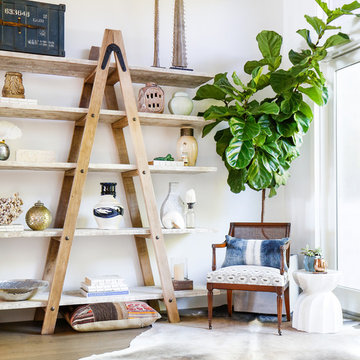Soggiorni con angolo bar - Foto e idee per arredare
Filtra anche per:
Budget
Ordina per:Popolari oggi
1 - 20 di 2.190 foto

Ric Stovall
Esempio di un ampio soggiorno rustico aperto con pareti beige, parquet chiaro, cornice del camino in metallo, TV a parete, angolo bar e camino lineare Ribbon
Esempio di un ampio soggiorno rustico aperto con pareti beige, parquet chiaro, cornice del camino in metallo, TV a parete, angolo bar e camino lineare Ribbon

Ispirazione per un grande soggiorno aperto con angolo bar, pareti bianche, pavimento in legno massello medio, camino lineare Ribbon, cornice del camino in pietra ricostruita, TV a parete, pavimento marrone e soffitto in legno

Idee per un grande soggiorno design aperto con angolo bar, pareti marroni, pavimento in legno massello medio, camino sospeso, cornice del camino in pietra, parete attrezzata e pareti in legno

Idee per un grande soggiorno chic aperto con angolo bar, pareti bianche, pavimento in vinile, nessun camino, TV a parete e pavimento grigio

Esempio di un ampio soggiorno contemporaneo aperto con angolo bar, pareti bianche, pavimento in legno massello medio, camino classico, cornice del camino in pietra, nessuna TV e tappeto

This 6,500-square-foot one-story vacation home overlooks a golf course with the San Jacinto mountain range beyond. The house has a light-colored material palette—limestone floors, bleached teak ceilings—and ample access to outdoor living areas.
Builder: Bradshaw Construction
Architect: Marmol Radziner
Interior Design: Sophie Harvey
Landscape: Madderlake Designs
Photography: Roger Davies

Ric Stovall
Foto di un grande soggiorno stile rurale aperto con angolo bar, pareti beige, pavimento in legno massello medio, cornice del camino in metallo, TV a parete, pavimento marrone e camino lineare Ribbon
Foto di un grande soggiorno stile rurale aperto con angolo bar, pareti beige, pavimento in legno massello medio, cornice del camino in metallo, TV a parete, pavimento marrone e camino lineare Ribbon

Esempio di un grande soggiorno tradizionale chiuso con angolo bar, pareti bianche, parquet chiaro, camino classico, cornice del camino in legno, TV a parete e pavimento beige

Foto di un ampio soggiorno minimal aperto con angolo bar, pareti bianche e pavimento grigio

A custom home builder in Chicago's western suburbs, Summit Signature Homes, ushers in a new era of residential construction. With an eye on superb design and value, industry-leading practices and superior customer service, Summit stands alone. Custom-built homes in Clarendon Hills, Hinsdale, Western Springs, and other western suburbs.

Esempio di un grande soggiorno contemporaneo chiuso con camino lineare Ribbon, TV a parete, angolo bar, pareti bianche e parquet chiaro

2021 - 3,100 square foot Coastal Farmhouse Style Residence completed with French oak hardwood floors throughout, light and bright with black and natural accents.

This Australian-inspired new construction was a successful collaboration between homeowner, architect, designer and builder. The home features a Henrybuilt kitchen, butler's pantry, private home office, guest suite, master suite, entry foyer with concealed entrances to the powder bathroom and coat closet, hidden play loft, and full front and back landscaping with swimming pool and pool house/ADU.

Foto di un grande soggiorno tradizionale aperto con angolo bar, pareti bianche, parquet chiaro, TV a parete, pavimento beige, soffitto a volta e boiserie

Modern penthouse family room
Immagine di un grande soggiorno design aperto con angolo bar, pareti grigie, pavimento con piastrelle in ceramica, camino classico, cornice del camino piastrellata, TV a parete e pavimento grigio
Immagine di un grande soggiorno design aperto con angolo bar, pareti grigie, pavimento con piastrelle in ceramica, camino classico, cornice del camino piastrellata, TV a parete e pavimento grigio

Interior Designer Rebecca Robeson designed this downtown loft to reflect the homeowners LOVE FOR THE LOFT! With an energetic look on life, this homeowner wanted a high-quality home with casual sensibility. Comfort and easy maintenance were high on the list...
Rebecca and her team went to work transforming this 2,000-sq ft. condo in a record 6 months.
Contractor Ryan Coats (Earthwood Custom Remodeling, Inc.) lead a team of highly qualified sub-contractors throughout the project and over the finish line.
8" wide hardwood planks of white oak replaced low quality wood floors, 6'8" French doors were upgraded to 8' solid wood and frosted glass doors, used brick veneer and barn wood walls were added as well as new lighting throughout. The outdated Kitchen was gutted along with Bathrooms and new 8" baseboards were installed. All new tile walls and backsplashes as well as intricate tile flooring patterns were brought in while every countertop was updated and replaced. All new plumbing and appliances were included as well as hardware and fixtures. Closet systems were designed by Robeson Design and executed to perfection. State of the art sound system, entertainment package and smart home technology was integrated by Ryan Coats and his team.
Exquisite Kitchen Design, (Denver Colorado) headed up the custom cabinetry throughout the home including the Kitchen, Lounge feature wall, Bathroom vanities and the Living Room entertainment piece boasting a 9' slab of Fumed White Oak with a live edge (shown, left side of photo). Paul Anderson of EKD worked closely with the team at Robeson Design on Rebecca's vision to insure every detail was built to perfection.
The project was completed on time and the homeowners are thrilled... And it didn't hurt that the ball field was the awesome view out the Living Room window.
Earthwood Custom Remodeling, Inc.
Exquisite Kitchen Design
Rocky Mountain Hardware
Tech Lighting - Black Whale Lighting
Photos by Ryan Garvin Photography

Jim Bartsch Photography
Foto di un grande soggiorno mediterraneo aperto con angolo bar, pareti beige, pavimento in terracotta, camino classico, cornice del camino in pietra e nessuna TV
Foto di un grande soggiorno mediterraneo aperto con angolo bar, pareti beige, pavimento in terracotta, camino classico, cornice del camino in pietra e nessuna TV

AFTER: LIVING ROOM | Renovations + Design by Blackband Design | Photography by Tessa Neustadt
Esempio di un grande soggiorno costiero aperto con angolo bar, pareti bianche, parquet scuro e parete attrezzata
Esempio di un grande soggiorno costiero aperto con angolo bar, pareti bianche, parquet scuro e parete attrezzata

Contemporary farmhouse living room, carpet covers the floor, a bar in the corner, contemporary fireplace, and huge relaxation chairs.
Immagine di un soggiorno chic di medie dimensioni e chiuso con angolo bar, pavimento in legno massello medio, camino classico, cornice del camino in pietra, TV a parete e pavimento marrone
Immagine di un soggiorno chic di medie dimensioni e chiuso con angolo bar, pavimento in legno massello medio, camino classico, cornice del camino in pietra, TV a parete e pavimento marrone

Inspired by the majesty of the Northern Lights and this family's everlasting love for Disney, this home plays host to enlighteningly open vistas and playful activity. Like its namesake, the beloved Sleeping Beauty, this home embodies family, fantasy and adventure in their truest form. Visions are seldom what they seem, but this home did begin 'Once Upon a Dream'. Welcome, to The Aurora.
Soggiorni con angolo bar - Foto e idee per arredare
1