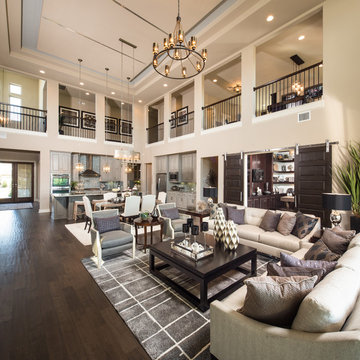Soggiorni classici - Foto e idee per arredare
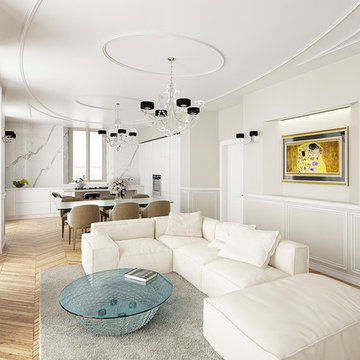
Foto di un grande soggiorno classico aperto con pavimento in legno massello medio, camino lineare Ribbon, sala formale, pareti beige, cornice del camino in intonaco e TV a parete

This is a 4 bedrooms, 4.5 baths, 1 acre water view lot with game room, study, pool, spa and lanai summer kitchen.
Immagine di un grande soggiorno chic chiuso con pareti bianche, parquet scuro, camino classico, cornice del camino in pietra, parete attrezzata e tappeto
Immagine di un grande soggiorno chic chiuso con pareti bianche, parquet scuro, camino classico, cornice del camino in pietra, parete attrezzata e tappeto
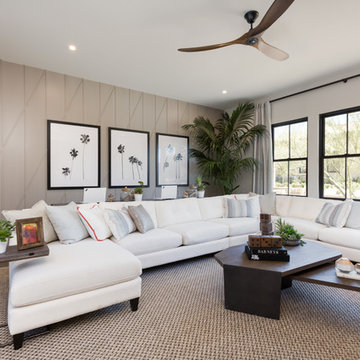
Esempio di un grande soggiorno tradizionale chiuso con sala formale, parquet scuro, pareti beige e pavimento marrone
Trova il professionista locale adatto per il tuo progetto
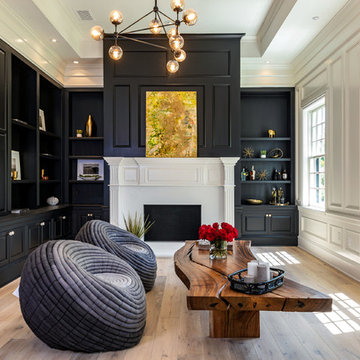
Foto di un grande soggiorno chic con pareti bianche, camino classico, pavimento beige e parquet chiaro
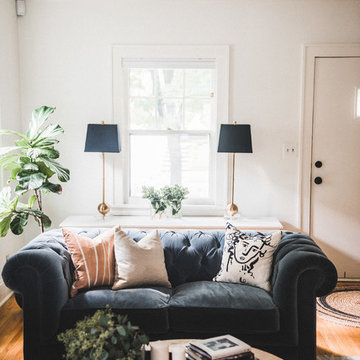
Amanda Marie Studio
Immagine di un soggiorno chic di medie dimensioni e aperto con sala formale, pareti bianche, parquet chiaro, camino classico, cornice del camino in pietra, nessuna TV e pavimento marrone
Immagine di un soggiorno chic di medie dimensioni e aperto con sala formale, pareti bianche, parquet chiaro, camino classico, cornice del camino in pietra, nessuna TV e pavimento marrone
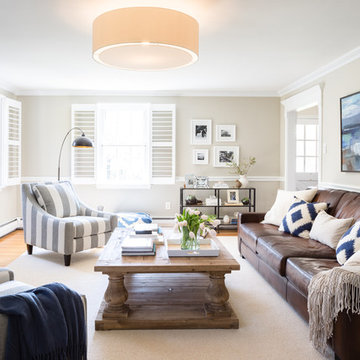
Photo by Aliza Schlabach Photography |
Room by Larina Kase Interior Design
Idee per un soggiorno tradizionale con pareti beige, parquet chiaro, camino classico e TV a parete
Idee per un soggiorno tradizionale con pareti beige, parquet chiaro, camino classico e TV a parete

Woodie Williams
Foto di un grande soggiorno classico chiuso con sala formale, pareti grigie, camino classico, nessuna TV, parquet scuro, cornice del camino in metallo e pavimento marrone
Foto di un grande soggiorno classico chiuso con sala formale, pareti grigie, camino classico, nessuna TV, parquet scuro, cornice del camino in metallo e pavimento marrone
Ricarica la pagina per non vedere più questo specifico annuncio

Immagine di un grande soggiorno chic con pareti grigie, camino classico, cornice del camino in pietra, TV a parete, pavimento in cemento e pavimento multicolore

Foto di un ampio soggiorno chic aperto con sala giochi, pareti grigie, pavimento in cemento, nessuna TV e pavimento marrone

Photos by Stacy Zarin Goldberg
Immagine di un soggiorno chic di medie dimensioni e chiuso con libreria, pareti blu, camino classico, cornice del camino in pietra, nessuna TV, pavimento marrone e parquet scuro
Immagine di un soggiorno chic di medie dimensioni e chiuso con libreria, pareti blu, camino classico, cornice del camino in pietra, nessuna TV, pavimento marrone e parquet scuro

Martha O'Hara Interiors, Interior Design & Photo Styling | Troy Thies, Photography | Stonewood Builders LLC
Please Note: All “related,” “similar,” and “sponsored” products tagged or listed by Houzz are not actual products pictured. They have not been approved by Martha O’Hara Interiors nor any of the professionals credited. For information about our work, please contact design@oharainteriors.com.

Foto di un ampio soggiorno classico aperto con pareti bianche, parquet chiaro, camino classico, cornice del camino in cemento, TV a parete e pavimento beige

Clean line, light paint and beautiful fireplace make this room inviting and cozy.
Foto di un soggiorno classico di medie dimensioni e chiuso con pareti grigie, parquet chiaro, camino classico, TV a parete e pavimento beige
Foto di un soggiorno classico di medie dimensioni e chiuso con pareti grigie, parquet chiaro, camino classico, TV a parete e pavimento beige

Foto di un soggiorno classico di medie dimensioni e aperto con pareti grigie, camino classico, cornice del camino piastrellata, parquet scuro, nessuna TV e pavimento marrone
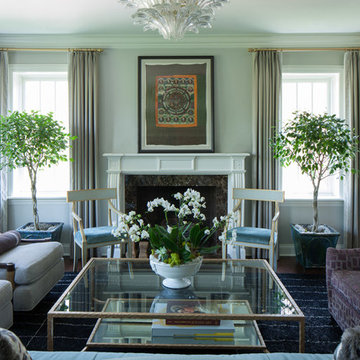
The living room of our custom penthouse with lots of seating and a white crown fireplace
Foto di un soggiorno classico chiuso con pareti grigie, parquet scuro, camino classico, cornice del camino in pietra, sala formale e nessuna TV
Foto di un soggiorno classico chiuso con pareti grigie, parquet scuro, camino classico, cornice del camino in pietra, sala formale e nessuna TV

Idee per un soggiorno classico aperto con sala formale, pareti bianche, parquet scuro, camino classico, cornice del camino piastrellata e nessuna TV

Luxurious modern take on a traditional white Italian villa. An entry with a silver domed ceiling, painted moldings in patterns on the walls and mosaic marble flooring create a luxe foyer. Into the formal living room, cool polished Crema Marfil marble tiles contrast with honed carved limestone fireplaces throughout the home, including the outdoor loggia. Ceilings are coffered with white painted
crown moldings and beams, or planked, and the dining room has a mirrored ceiling. Bathrooms are white marble tiles and counters, with dark rich wood stains or white painted. The hallway leading into the master bedroom is designed with barrel vaulted ceilings and arched paneled wood stained doors. The master bath and vestibule floor is covered with a carpet of patterned mosaic marbles, and the interior doors to the large walk in master closets are made with leaded glass to let in the light. The master bedroom has dark walnut planked flooring, and a white painted fireplace surround with a white marble hearth.
The kitchen features white marbles and white ceramic tile backsplash, white painted cabinetry and a dark stained island with carved molding legs. Next to the kitchen, the bar in the family room has terra cotta colored marble on the backsplash and counter over dark walnut cabinets. Wrought iron staircase leading to the more modern media/family room upstairs.
Project Location: North Ranch, Westlake, California. Remodel designed by Maraya Interior Design. From their beautiful resort town of Ojai, they serve clients in Montecito, Hope Ranch, Malibu, Westlake and Calabasas, across the tri-county areas of Santa Barbara, Ventura and Los Angeles, south to Hidden Hills- north through Solvang and more.
Eclectic Living Room with Asian antiques from the owners' own travels. Deep purple, copper and white chenille fabrics and a handknotted wool rug. Modern art painting by Maraya, Home built by Timothy J. Droney
Soggiorni classici - Foto e idee per arredare

Light, bright family room with a smoke leuders mantel. Stained wood beams accent the pale tones in the room. Tall French doors with transoms give a light airy feel to the room. Photography by Danny Piassick. Architectural design by Charles Isreal.

Photographer: Tom Crane
Idee per un grande soggiorno tradizionale aperto con sala formale, pareti beige, nessuna TV, moquette, camino classico e cornice del camino in pietra
Idee per un grande soggiorno tradizionale aperto con sala formale, pareti beige, nessuna TV, moquette, camino classico e cornice del camino in pietra
1

