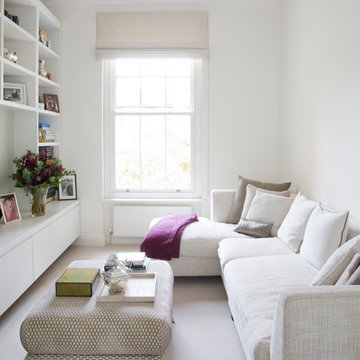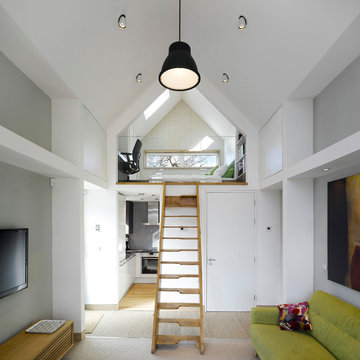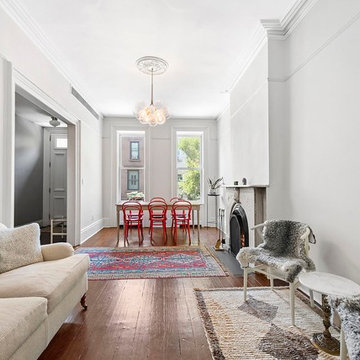Soggiorni bianchi - Foto e idee per arredare
Ordina per:Popolari oggi
1 - 20 di 73 foto

bespoke joinery
pocket door
wooden ladder
Foto di un soggiorno tradizionale di medie dimensioni e aperto con pareti grigie, parquet chiaro, nessuna TV e sala formale
Foto di un soggiorno tradizionale di medie dimensioni e aperto con pareti grigie, parquet chiaro, nessuna TV e sala formale

Please see this Award Winning project in the October 2014 issue of New York Cottages & Gardens Magazine: NYC&G
http://www.cottages-gardens.com/New-York-Cottages-Gardens/October-2014/NYCG-Innovation-in-Design-Winners-Kitchen-Design/
It was also featured in a Houzz Tour:
Houzz Tour: Loving the Old and New in an 1880s Brooklyn Row House
http://www.houzz.com/ideabooks/29691278/list/houzz-tour-loving-the-old-and-new-in-an-1880s-brooklyn-row-house
Photo Credit: Hulya Kolabas
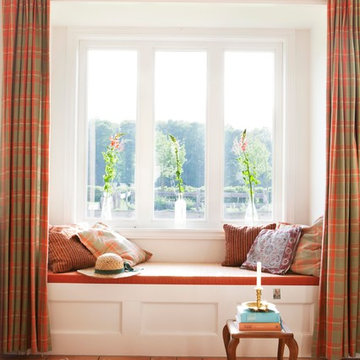
Der window seat (Sitzfenster).
Idee per un piccolo soggiorno country aperto con pareti bianche e pavimento in terracotta
Idee per un piccolo soggiorno country aperto con pareti bianche e pavimento in terracotta
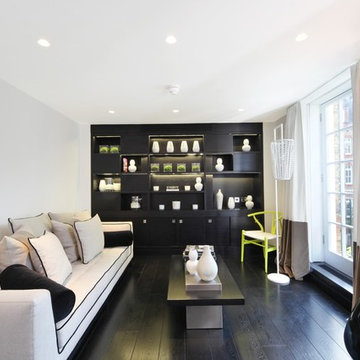
Idee per un grande soggiorno design con pareti bianche, parquet scuro e pavimento nero
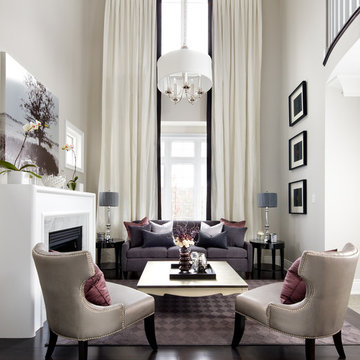
Jane Lockhart's award winning luxury model home for Kylemore Communities. Won the 2011 BILT award for best model home.
Photography, Brandon Barré
Ispirazione per un soggiorno classico di medie dimensioni con sala formale, pareti beige e camino classico
Ispirazione per un soggiorno classico di medie dimensioni con sala formale, pareti beige e camino classico

Foto di un soggiorno chic di medie dimensioni e chiuso con camino classico, cornice del camino in mattoni, pareti verdi, nessuna TV e pavimento in legno massello medio
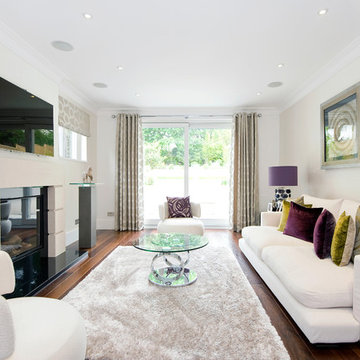
Luke Casserley
Ispirazione per un grande soggiorno design con parquet scuro, camino classico, sala formale, pareti beige e TV a parete
Ispirazione per un grande soggiorno design con parquet scuro, camino classico, sala formale, pareti beige e TV a parete

To dwell and establish connections with a place is a basic human necessity often combined, amongst other things, with light and is performed in association with the elements that generate it, be they natural or artificial. And in the renovation of this purpose-built first floor flat in a quiet residential street in Kennington, the use of light in its varied forms is adopted to modulate the space and create a brand new dwelling, adapted to modern living standards.
From the intentionally darkened entrance lobby at the lower ground floor – as seen in Mackintosh’s Hill House – one is led to a brighter upper level where the insertion of wide pivot doors creates a flexible open plan centred around an unfinished plaster box-like pod. Kitchen and living room are connected and use a stair balustrade that doubles as a bench seat; this allows the landing to become an extension of the kitchen/dining area - rather than being merely circulation space – with a new external view towards the landscaped terrace at the rear.
The attic space is converted: a modernist black box, clad in natural slate tiles and with a wide sliding window, is inserted in the rear roof slope to accommodate a bedroom and a bathroom.
A new relationship can eventually be established with all new and existing exterior openings, now visible from the former landing space: traditional timber sash windows are re-introduced to replace unsightly UPVC frames, and skylights are put in to direct one’s view outwards and upwards.
photo: Gianluca Maver
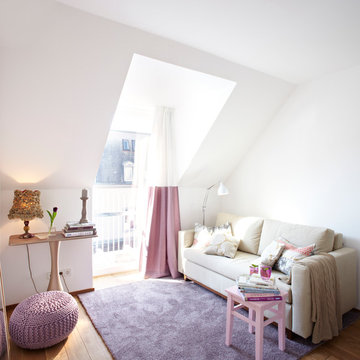
www.christianburmester.com
Esempio di un piccolo soggiorno contemporaneo aperto con pareti bianche, pavimento in legno massello medio e nessun camino
Esempio di un piccolo soggiorno contemporaneo aperto con pareti bianche, pavimento in legno massello medio e nessun camino
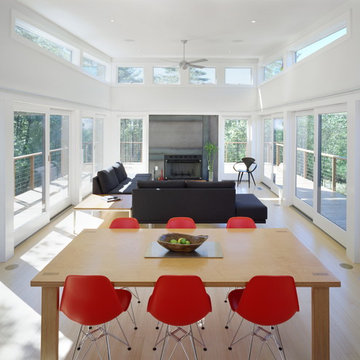
Located on a five-acre rocky outcrop, The Mountain Retreat trades in Manhattan skyscrapers and the scuttle of yellow cabs for sweeping views of the Catskill Mountains and hawks gliding on the thermals below. The client, who loves mountain biking and rock climbing, camped out on the hilltop during the siting of the house to determine the best spot, angle and orientation for his new escape. The resulting home is a retreat carefully crafted into its unique surroundings. The Mountain Retreat provides a unique and efficient 1,800 sf indoor and outdoor living and entertaining experience.
The finished house, sitting partially on concrete stilts, gives way to a striking display. Its angular lines, soaring height, and unique blend of warm cedar siding with cool gray concrete panels and glass are displayed to great advantage in the context of its rough mountaintop setting. The stilts act as supports for the great room above and, below, define the parking spaces for an uncluttered entry and carport. An enclosed staircase runs along the north side of the house. Sheathed inside and out with gray cement board panels, it leads from the ground floor entrance to the main living spaces, which exist in the treetops. Requiring the insertion of pylons, a well, and a septic tank, the rocky terrain of the immediate site had to be blasted. Rather than discarding the remnants, the rocks were scattered around the site. Used for outdoor seating and the entry pathway, the rock cover further emphasizes the relation and integration of the house into the natural backdrop.
The home’s butterfly roof channels rainwater to two custom metal scuppers, from which it cascades off onto thoughtfully placed boulders. The butterfly roof gives the great room and master bedroom a tall, sloped ceiling with light from above, while a suite of ground-room floors fit cozily below. An elevated cedar deck wraps around three sides of the great room, offering a full day of sunshine for deck lounging and for the entire room to be opened to the outdoors with ease.
Architects: Joseph Tanney, Robert Luntz
Project Architect: John Kim
Project Team: Jacob Moore
Manufacturer: Apex Homes, INC.
Engineer: Robert Silman Associates, P.C., Greg Sloditski
Contractor: JH Construction, INC.
Photographer: © Floto & Warner
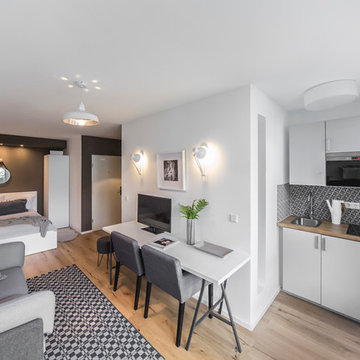
Immagine di un piccolo soggiorno nordico aperto con pareti grigie, pavimento in legno massello medio, nessun camino e TV autoportante
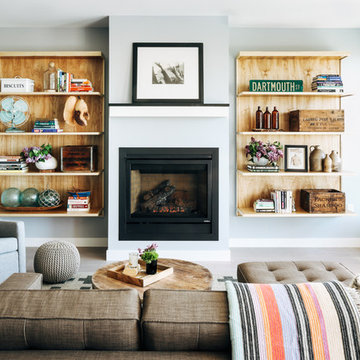
A new construction townhouse on the Eastern Prom in Portland, Maine.
Photos by Justin Levesque
Esempio di un soggiorno tradizionale di medie dimensioni e aperto con sala formale, pareti grigie, camino classico, pavimento in laminato, cornice del camino in metallo, nessuna TV e pavimento grigio
Esempio di un soggiorno tradizionale di medie dimensioni e aperto con sala formale, pareti grigie, camino classico, pavimento in laminato, cornice del camino in metallo, nessuna TV e pavimento grigio
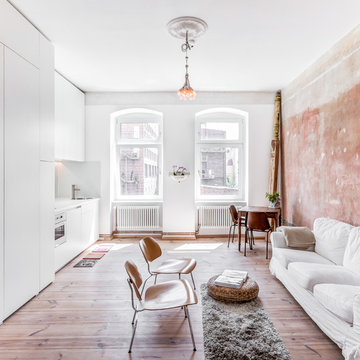
Ispirazione per un piccolo soggiorno contemporaneo aperto con sala formale, pareti bianche, pavimento in legno massello medio e nessun camino
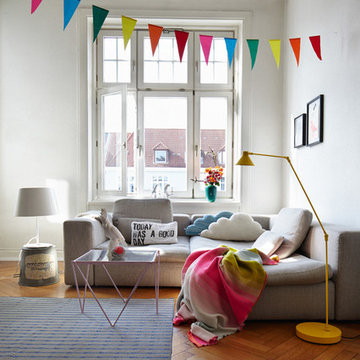
Erscheinungsdatum: 17.09.2014
Ausstattung: Gebunden
Seitenanzahl: 192
ISBN: 978-3-7667-2111-2
Idee per un piccolo soggiorno contemporaneo con pareti bianche e pavimento in legno massello medio
Idee per un piccolo soggiorno contemporaneo con pareti bianche e pavimento in legno massello medio
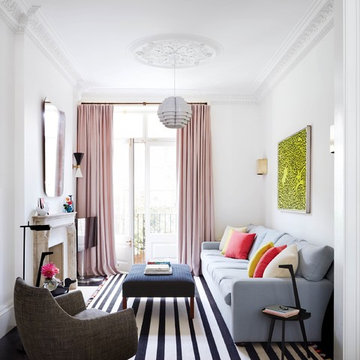
Lucas Allen
Esempio di un soggiorno chic con pareti bianche, parquet scuro, camino classico, TV autoportante e pavimento marrone
Esempio di un soggiorno chic con pareti bianche, parquet scuro, camino classico, TV autoportante e pavimento marrone
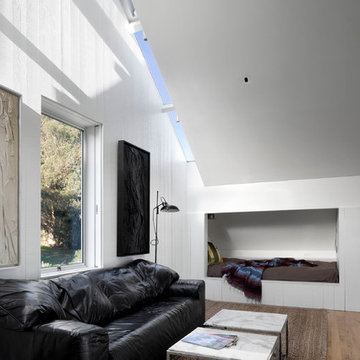
Architects: Turnbull Griffin Haesloop (Design principal Eric Haesloop FAIA, Jule Tsai, Mark Hoffman)
Landscape architects: Lutsko Associates
Interiors: Erin Martin Design
Contractor: Sawyer Construction
Paint: Mountain Peak White by Benjamin Moore
Photo by David Wakely
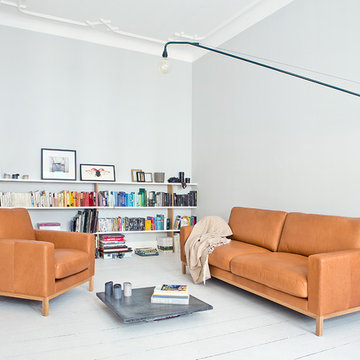
Foto di un piccolo soggiorno design chiuso con libreria, pareti grigie, parquet chiaro, nessun camino e nessuna TV
Soggiorni bianchi - Foto e idee per arredare
1
