Soggiorni arancioni con TV autoportante - Foto e idee per arredare
Filtra anche per:
Budget
Ordina per:Popolari oggi
1 - 20 di 673 foto
1 di 3

Idee per un soggiorno industriale con parquet chiaro, TV autoportante, soffitto in legno e pareti in legno

This family room design features a sleek and modern gray sectional with a subtle sheen as the main seating area, accented by custom pillows in a bold color-blocked combination of emerald and chartreuse. The room's centerpiece is a round tufted ottoman in a chartreuse hue, which doubles as a coffee table. The window is dressed with a matching chartreuse roman shade, adding a pop of color and texture to the space. A snake skin emerald green tray sits atop the ottoman, providing a stylish spot for drinks and snacks. Above the sectional, a series of framed natural botanical art pieces add a touch of organic beauty to the room's modern design. Together, these elements create a family room that is both comfortable and visually striking.
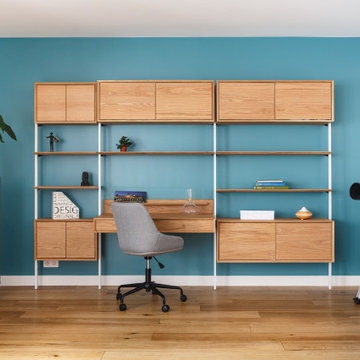
Ispirazione per un soggiorno contemporaneo con pareti blu, pavimento in legno massello medio, TV autoportante e pavimento marrone

Construction d'une maison individuelle au style contemporain.
La pièce de vie au volume généreux se prolonge sur une agréable terrasse ensoleillée...
Construction d'une maison individuelle de 101 M²
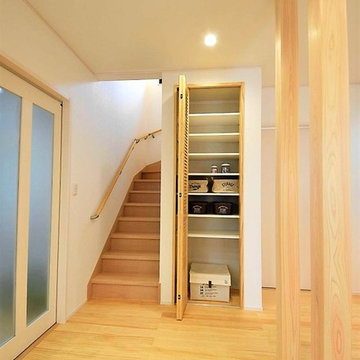
家族が1番集まり、物も集まりがちなLDKに収納を設計することによりスッキリとした空間に。掃除用具やお子様の玩具等もしまえて便利です。
Esempio di un soggiorno con pareti bianche, parquet chiaro, TV autoportante e pavimento beige
Esempio di un soggiorno con pareti bianche, parquet chiaro, TV autoportante e pavimento beige
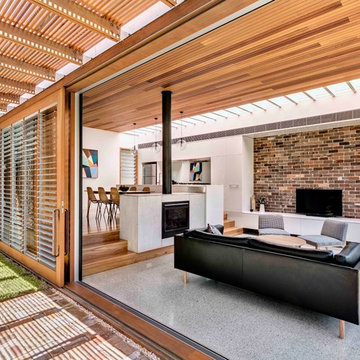
Murray Fredericks
Immagine di un soggiorno minimalista di medie dimensioni e aperto con pavimento in cemento, camino classico e TV autoportante
Immagine di un soggiorno minimalista di medie dimensioni e aperto con pavimento in cemento, camino classico e TV autoportante
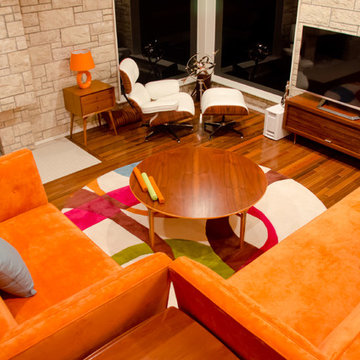
David Trotter - 8TRACKstudios - www.8trackstudios.com
Immagine di un soggiorno moderno con camino classico, cornice del camino in pietra e TV autoportante
Immagine di un soggiorno moderno con camino classico, cornice del camino in pietra e TV autoportante
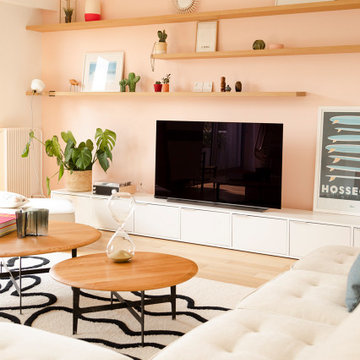
Dans cet appartement familial de 150 m², l’objectif était de rénover l’ensemble des pièces pour les rendre fonctionnelles et chaleureuses, en associant des matériaux naturels à une palette de couleurs harmonieuses.
Dans la cuisine et le salon, nous avons misé sur du bois clair naturel marié avec des tons pastel et des meubles tendance. De nombreux rangements sur mesure ont été réalisés dans les couloirs pour optimiser tous les espaces disponibles. Le papier peint à motifs fait écho aux lignes arrondies de la porte verrière réalisée sur mesure.
Dans les chambres, on retrouve des couleurs chaudes qui renforcent l’esprit vacances de l’appartement. Les salles de bain et la buanderie sont également dans des tons de vert naturel associés à du bois brut. La robinetterie noire, toute en contraste, apporte une touche de modernité. Un appartement où il fait bon vivre !
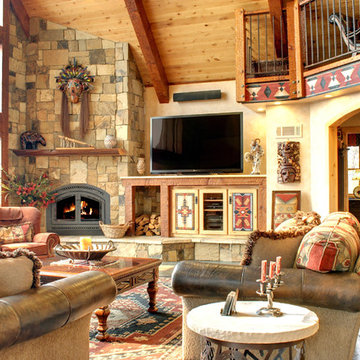
The living room boasts a two-story wall of glass overlooking the lake and valley views, with atrium doors leading to expansive decking. The custom floor-co-ceiling rock fireplace features an Xtraordinaire insert, and specially designed wood and media storage on the hearth. Photo by Junction Image Co.

Foto di un soggiorno stile americano di medie dimensioni con parquet chiaro, stufa a legna, cornice del camino in metallo, TV autoportante, pavimento marrone e pareti nere

Esempio di un soggiorno stile rurale aperto con pavimento in legno massello medio, camino classico, TV autoportante e cornice del camino in pietra

salon cheminée dans un chalet de montagne en Vanoise
Immagine di un grande soggiorno rustico aperto con sala formale, pareti bianche, parquet scuro, camino classico, cornice del camino in perlinato, TV autoportante, pavimento marrone, soffitto in legno e pareti in legno
Immagine di un grande soggiorno rustico aperto con sala formale, pareti bianche, parquet scuro, camino classico, cornice del camino in perlinato, TV autoportante, pavimento marrone, soffitto in legno e pareti in legno

Additional Dwelling Unit / Small Great Room
This wonderful accessory dwelling unit provides handsome gray/brown laminate flooring with a calming beige wall color for a bright and airy atmosphere.
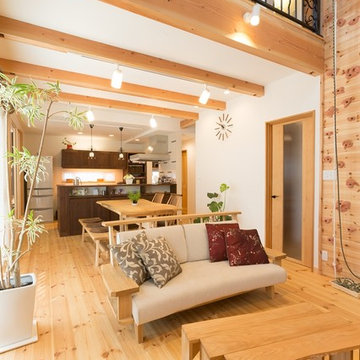
Foto di un soggiorno etnico aperto con pareti bianche, parquet chiaro, TV autoportante e pavimento marrone
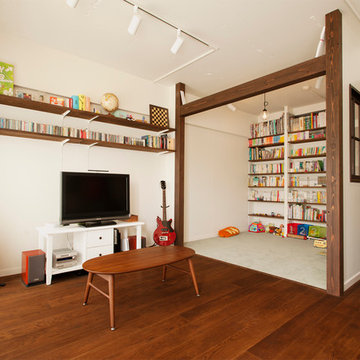
スタイル工房_stylekoubou
Immagine di un soggiorno etnico di medie dimensioni e aperto con parquet scuro e TV autoportante
Immagine di un soggiorno etnico di medie dimensioni e aperto con parquet scuro e TV autoportante

Particle board flooring was sanded and seals for a unique floor treatment in this loft area. This home was built by Meadowlark Design + Build in Ann Arbor, Michigan.
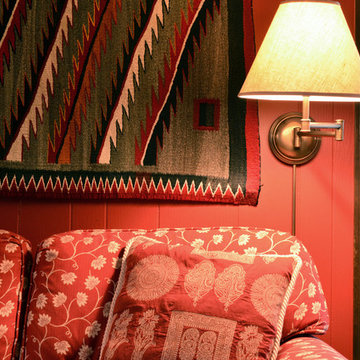
Immagine di un soggiorno tradizionale di medie dimensioni e chiuso con pareti rosse, pavimento in legno massello medio, camino classico, cornice del camino in mattoni, TV autoportante e pavimento marrone
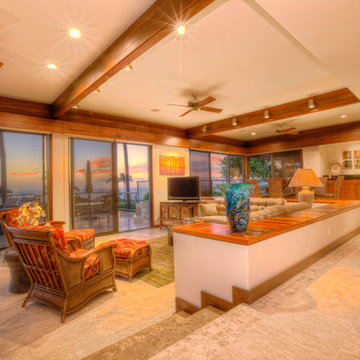
Immagine di un soggiorno stile marinaro di medie dimensioni e aperto con pareti bianche, pavimento con piastrelle in ceramica, nessun camino, TV autoportante e pavimento beige
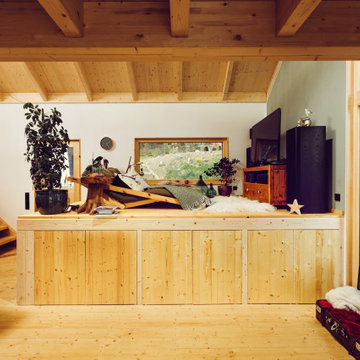
Eine offene Balkenlage, Holz-Aluminiumfenster und ein Holzfußboden sorgen in Kombination mit einem großen Podest aus Holz im Wohnzimmer für eine überaus warme und wohnliche Atmosphäre. Das Podest strukturiert den Wohnbereich und schafft zusätzlichen Stauraum.
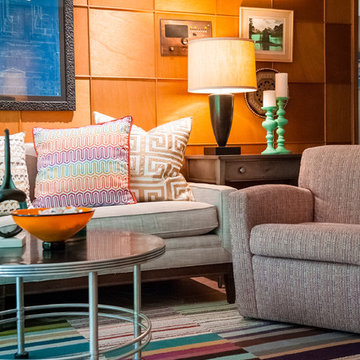
Red Egg Design Group | Rare wood paneling surround this brightly colored Family Room. | Courtney Lively Photography
Esempio di un soggiorno moderno di medie dimensioni e chiuso con TV autoportante
Esempio di un soggiorno moderno di medie dimensioni e chiuso con TV autoportante
Soggiorni arancioni con TV autoportante - Foto e idee per arredare
1