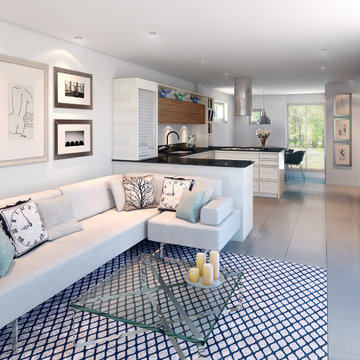Soggiorni aperti - Foto e idee per arredare
Filtra anche per:
Budget
Ordina per:Popolari oggi
1 - 20 di 65 foto

Please see this Award Winning project in the October 2014 issue of New York Cottages & Gardens Magazine: NYC&G
http://www.cottages-gardens.com/New-York-Cottages-Gardens/October-2014/NYCG-Innovation-in-Design-Winners-Kitchen-Design/
It was also featured in a Houzz Tour:
Houzz Tour: Loving the Old and New in an 1880s Brooklyn Row House
http://www.houzz.com/ideabooks/29691278/list/houzz-tour-loving-the-old-and-new-in-an-1880s-brooklyn-row-house
Photo Credit: Hulya Kolabas

This new riverfront townhouse is on three levels. The interiors blend clean contemporary elements with traditional cottage architecture. It is luxurious, yet very relaxed.
The Weiland sliding door is fully recessed in the wall on the left. The fireplace stone is called Hudson Ledgestone by NSVI. The cabinets are custom. The cabinet on the left has articulated doors that slide out and around the back to reveal the tv. It is a beautiful solution to the hide/show tv dilemma that goes on in many households! The wall paint is a custom mix of a Benjamin Moore color, Glacial Till, AF-390. The trim paint is Benjamin Moore, Floral White, OC-29.
Project by Portland interior design studio Jenni Leasia Interior Design. Also serving Lake Oswego, West Linn, Vancouver, Sherwood, Camas, Oregon City, Beaverton, and the whole of Greater Portland.
For more about Jenni Leasia Interior Design, click here: https://www.jennileasiadesign.com/
To learn more about this project, click here:
https://www.jennileasiadesign.com/lakeoswegoriverfront
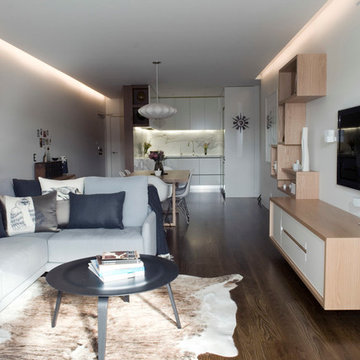
Contemporary open plan apartment - living, dining and kitchen.
Immagine di un soggiorno moderno aperto e di medie dimensioni con pareti bianche, TV a parete, pavimento in legno massello medio e nessun camino
Immagine di un soggiorno moderno aperto e di medie dimensioni con pareti bianche, TV a parete, pavimento in legno massello medio e nessun camino

To dwell and establish connections with a place is a basic human necessity often combined, amongst other things, with light and is performed in association with the elements that generate it, be they natural or artificial. And in the renovation of this purpose-built first floor flat in a quiet residential street in Kennington, the use of light in its varied forms is adopted to modulate the space and create a brand new dwelling, adapted to modern living standards.
From the intentionally darkened entrance lobby at the lower ground floor – as seen in Mackintosh’s Hill House – one is led to a brighter upper level where the insertion of wide pivot doors creates a flexible open plan centred around an unfinished plaster box-like pod. Kitchen and living room are connected and use a stair balustrade that doubles as a bench seat; this allows the landing to become an extension of the kitchen/dining area - rather than being merely circulation space – with a new external view towards the landscaped terrace at the rear.
The attic space is converted: a modernist black box, clad in natural slate tiles and with a wide sliding window, is inserted in the rear roof slope to accommodate a bedroom and a bathroom.
A new relationship can eventually be established with all new and existing exterior openings, now visible from the former landing space: traditional timber sash windows are re-introduced to replace unsightly UPVC frames, and skylights are put in to direct one’s view outwards and upwards.
photo: Gianluca Maver
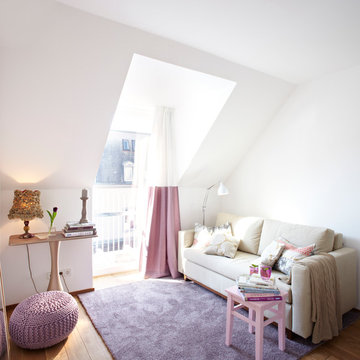
www.christianburmester.com
Esempio di un piccolo soggiorno contemporaneo aperto con pareti bianche, pavimento in legno massello medio e nessun camino
Esempio di un piccolo soggiorno contemporaneo aperto con pareti bianche, pavimento in legno massello medio e nessun camino
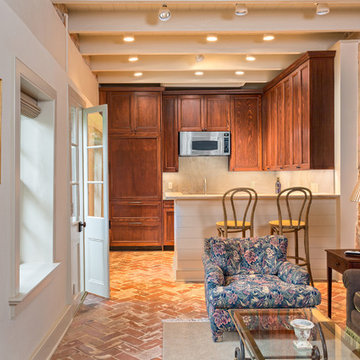
Historic Multi-Family Home
Photos by: Will Crocker Photography
Idee per un piccolo soggiorno tradizionale aperto con pavimento in mattoni
Idee per un piccolo soggiorno tradizionale aperto con pavimento in mattoni
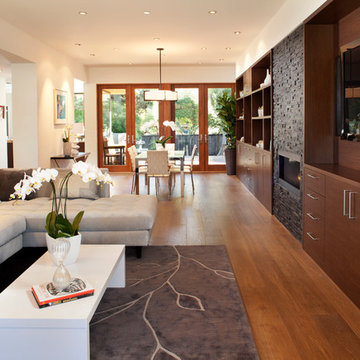
Open living and dining room gives an unobstructed view to the rear yard through large French doors. A continuous wall of built-in cabinets provides tons of storage with the stone wall and fireplace demarcating the two spaces. The ceiling heights have been raised two feet to ten feet overall creating a generous volume. The whole house is radiant heated using a Warmboard sub-floor product.
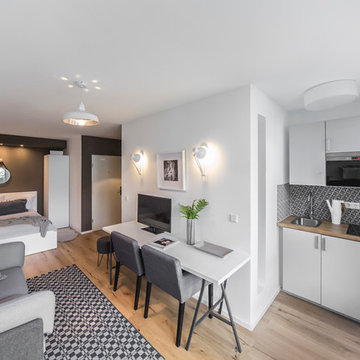
Immagine di un piccolo soggiorno nordico aperto con pareti grigie, pavimento in legno massello medio, nessun camino e TV autoportante
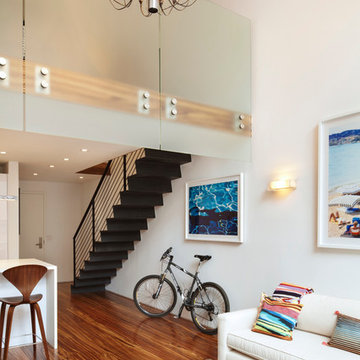
Packing a lot of function into a small space requires ingenuity and skill, exactly what was needed for this one-bedroom gut in the Meatpacking District. When Axis Mundi was done, all that remained was the expansive arched window. Now one enters onto a pristine white-walled loft warmed by new zebrano plank floors. A new powder room and kitchen are at right. On the left, the lean profile of a folded steel stair cantilevered off the wall allows access to the bedroom above without eating up valuable floor space. Beyond, a living room basks in ample natural light. To allow that light to penetrate to the darkest corners of the bedroom, while also affording the owner privacy, the façade of the master bath, as well as the railing at the edge of the mezzanine space, are sandblasted glass. Finally, colorful furnishings, accessories and photography animate the simply articulated architectural envelope.
Project Team: John Beckmann, Nick Messerlian and Richard Rosenbloom
Photographer: Mikiko Kikuyama
© Axis Mundi Design LLC
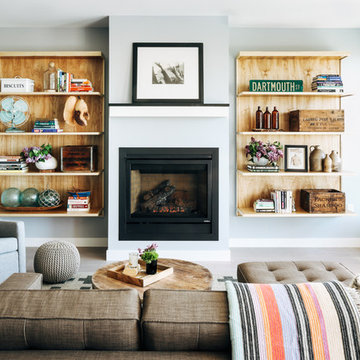
A new construction townhouse on the Eastern Prom in Portland, Maine.
Photos by Justin Levesque
Esempio di un soggiorno tradizionale di medie dimensioni e aperto con sala formale, pareti grigie, camino classico, pavimento in laminato, cornice del camino in metallo, nessuna TV e pavimento grigio
Esempio di un soggiorno tradizionale di medie dimensioni e aperto con sala formale, pareti grigie, camino classico, pavimento in laminato, cornice del camino in metallo, nessuna TV e pavimento grigio
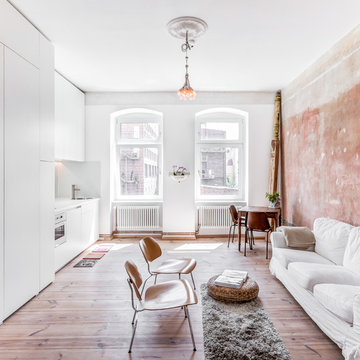
Ispirazione per un piccolo soggiorno contemporaneo aperto con sala formale, pareti bianche, pavimento in legno massello medio e nessun camino
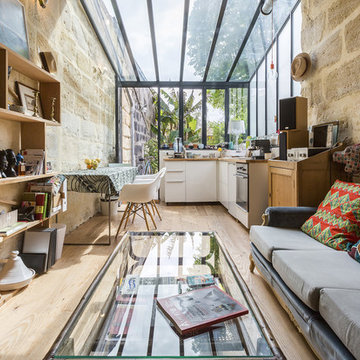
Foto di un soggiorno bohémian di medie dimensioni e aperto con libreria, pareti beige, parquet chiaro, nessun camino e nessuna TV
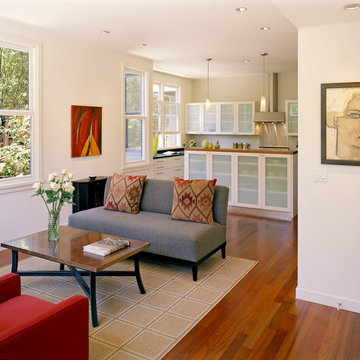
Esempio di un piccolo soggiorno design aperto con pareti bianche, nessun camino e nessuna TV
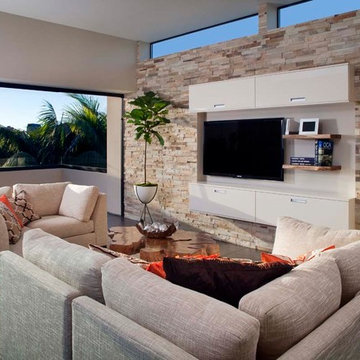
Modern, indoor outdoor living, coastal, sliding doors, clean lines
Idee per un soggiorno minimal di medie dimensioni e aperto con TV a parete e pareti bianche
Idee per un soggiorno minimal di medie dimensioni e aperto con TV a parete e pareti bianche
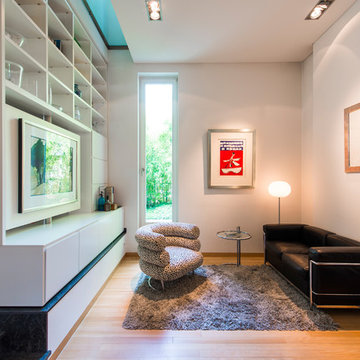
Henning Kreft, Langen
Ispirazione per un piccolo soggiorno design aperto con pareti bianche e parquet chiaro
Ispirazione per un piccolo soggiorno design aperto con pareti bianche e parquet chiaro
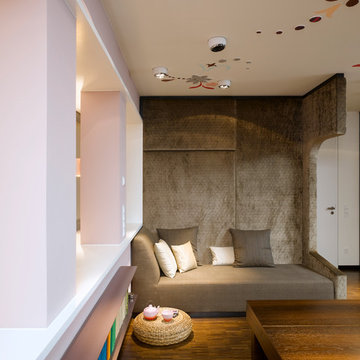
FOTOGRAFIE
Zooey Braun
Römerstr. 51
70180 Stuttgart
T +49 (0)711 6400361
F +49 (0)711 6200393
zooey@zooeybraun.de
Esempio di un piccolo soggiorno contemporaneo aperto con pareti rosa e parquet scuro
Esempio di un piccolo soggiorno contemporaneo aperto con pareti rosa e parquet scuro
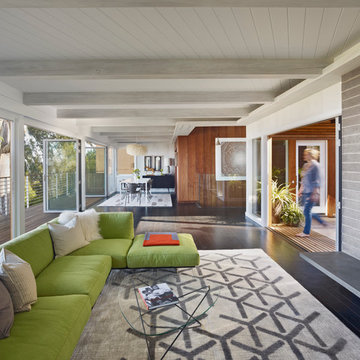
living and dining with indoor outdoor spaces
photo bruce damonte
Foto di un soggiorno minimalista aperto
Foto di un soggiorno minimalista aperto

bespoke joinery
pocket door
wooden ladder
Foto di un soggiorno tradizionale di medie dimensioni e aperto con pareti grigie, parquet chiaro, nessuna TV e sala formale
Foto di un soggiorno tradizionale di medie dimensioni e aperto con pareti grigie, parquet chiaro, nessuna TV e sala formale
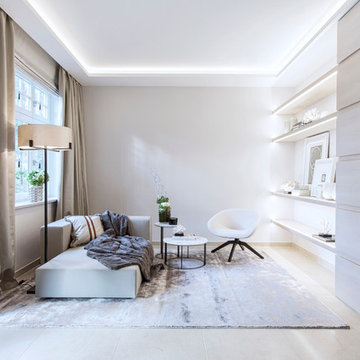
Ispirazione per un piccolo soggiorno nordico aperto con pareti bianche, parquet chiaro, nessun camino e tappeto
Soggiorni aperti - Foto e idee per arredare
1
