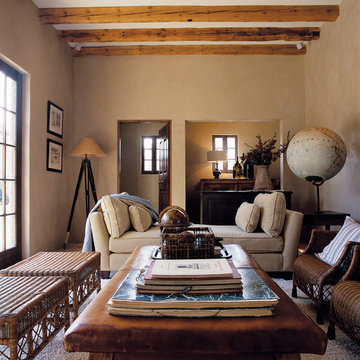Soggiorni american style - Foto e idee per arredare
Filtra anche per:
Budget
Ordina per:Popolari oggi
1 - 20 di 5.125 foto
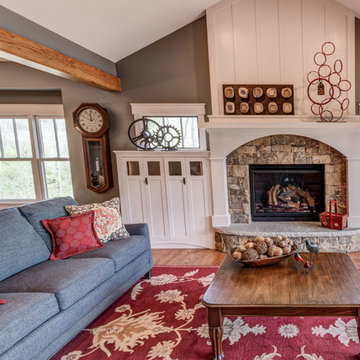
Esempio di un soggiorno stile americano di medie dimensioni e aperto con sala formale, pareti grigie, pavimento in legno massello medio, camino classico, cornice del camino in pietra, nessuna TV e pavimento marrone

Immagine di un soggiorno american style con pareti beige, parquet scuro, camino classico, cornice del camino in pietra e parete attrezzata
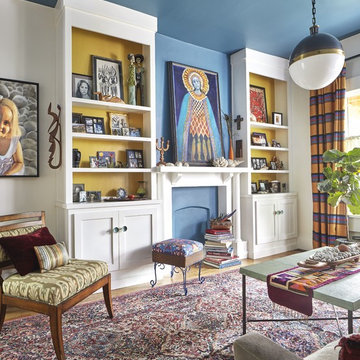
Ispirazione per un soggiorno stile americano con pareti blu, parquet chiaro e pavimento marrone
Trova il professionista locale adatto per il tuo progetto
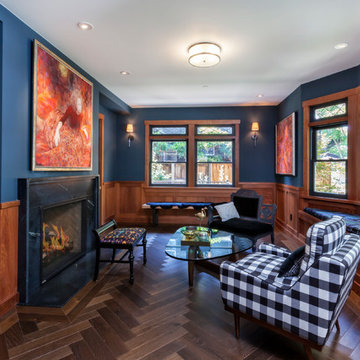
Immagine di un soggiorno stile americano chiuso e di medie dimensioni con sala formale, pareti blu, parquet scuro, camino classico, cornice del camino in pietra e pavimento marrone
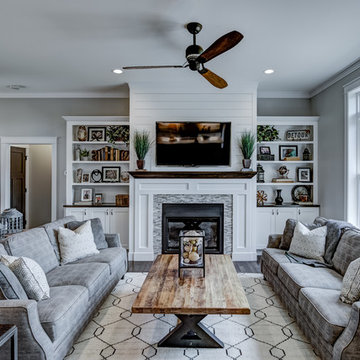
SpinVision Photography
Foto di un soggiorno american style con pareti grigie, parquet scuro e TV a parete
Foto di un soggiorno american style con pareti grigie, parquet scuro e TV a parete
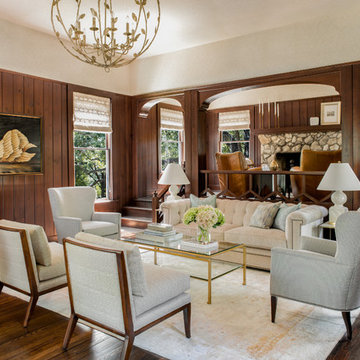
Reagen Taylor Photography
Ispirazione per un soggiorno american style con sala formale, pareti marroni, parquet scuro e pavimento marrone
Ispirazione per un soggiorno american style con sala formale, pareti marroni, parquet scuro e pavimento marrone
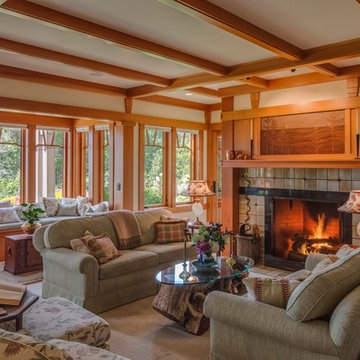
Brian Vanden Brink Photographer
Ispirazione per un grande soggiorno stile americano aperto con sala formale, pareti beige, parquet chiaro, camino classico, cornice del camino piastrellata e TV nascosta
Ispirazione per un grande soggiorno stile americano aperto con sala formale, pareti beige, parquet chiaro, camino classico, cornice del camino piastrellata e TV nascosta
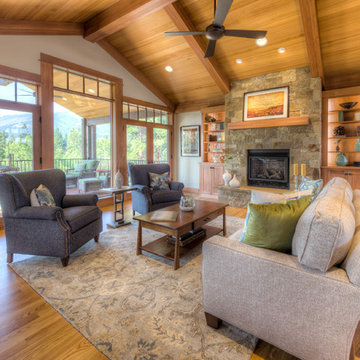
Flori Engbrecht
Idee per un grande soggiorno american style aperto con sala formale, pareti beige, pavimento in legno massello medio, camino classico, cornice del camino in pietra e nessuna TV
Idee per un grande soggiorno american style aperto con sala formale, pareti beige, pavimento in legno massello medio, camino classico, cornice del camino in pietra e nessuna TV
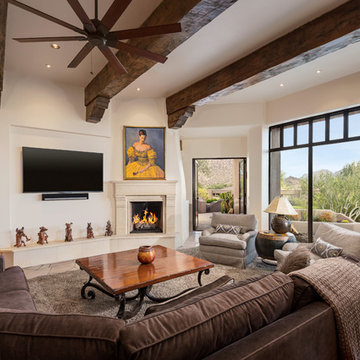
Photo Credit: Inckx
Immagine di un grande soggiorno american style aperto con camino classico, TV a parete, pareti beige, cornice del camino in intonaco e tappeto
Immagine di un grande soggiorno american style aperto con camino classico, TV a parete, pareti beige, cornice del camino in intonaco e tappeto
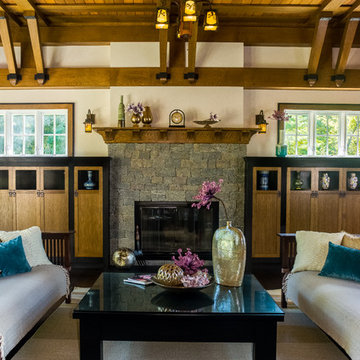
The existing cedar ceiling was re-finished. Beams and boards divide up the ceiling to add detail and interest. The beams run into custom brackets with black metal detailing that reflect the slope of the ceiling on the sides of the room. The existing fireplace was re-finished with non-grouted vineyard granite ashlar and a new oak mantel. Custom cabinets were built on both sides of the fireplace to provide storage and conceal the entertainment system.
Photo by Daniel Contelmo Jr.
Stylist: Adams Interior Design
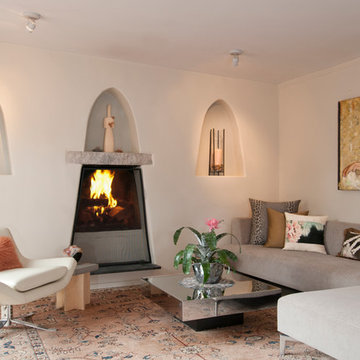
Idee per un grande soggiorno stile americano aperto con sala formale, parquet chiaro, camino classico, pareti bianche, cornice del camino in intonaco e TV autoportante
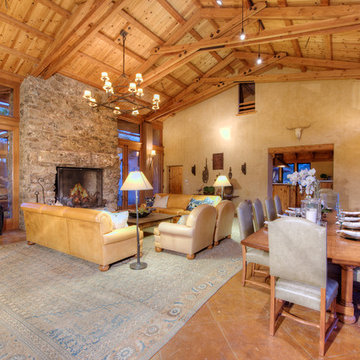
The magnificent Casey Flat Ranch Guinda CA consists of 5,284.43 acres in the Capay Valley and abuts the eastern border of Napa Valley, 90 minutes from San Francisco.
There are 24 acres of vineyard, a grass-fed Longhorn cattle herd (with 95 pairs), significant 6-mile private road and access infrastructure, a beautiful ~5,000 square foot main house, a pool, a guest house, a manager's house, a bunkhouse and a "honeymoon cottage" with total accommodation for up to 30 people.
Agriculture improvements include barn, corral, hay barn, 2 vineyard buildings, self-sustaining solar grid and 6 water wells, all managed by full time Ranch Manager and Vineyard Manager.The climate at the ranch is similar to northern St. Helena with diurnal temperature fluctuations up to 40 degrees of warm days, mild nights and plenty of sunshine - perfect weather for both Bordeaux and Rhone varieties. The vineyard produces grapes for wines under 2 brands: "Casey Flat Ranch" and "Open Range" varietals produced include Cabernet Sauvignon, Cabernet Franc, Syrah, Grenache, Mourvedre, Sauvignon Blanc and Viognier.
There is expansion opportunity of additional vineyards to more than 80 incremental acres and an additional 50-100 acres for potential agricultural business of walnuts, olives and other products.
Casey Flat Ranch brand longhorns offer a differentiated beef delight to families with ranch-to-table program of lean, superior-taste "Coddled Cattle". Other income opportunities include resort-retreat usage for Bay Area individuals and corporations as a hunting lodge, horse-riding ranch, or elite conference-retreat.
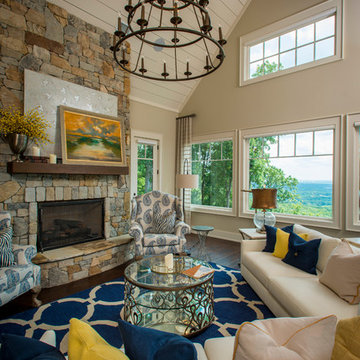
A Dillard-Jones Builders design – this home takes advantage of 180-degree views and pays homage to the home’s natural surroundings with stone and timber details throughout the home.
Photographer: Fred Rollison Photography
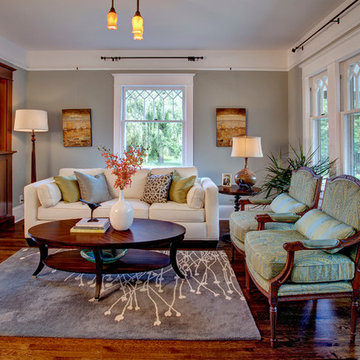
This is a hundred year old house that we restored to its former glory. We added the colonnade. One had existed previously, but been removed by previous owners.
Photographer: John Wilbanks, Interior Designer: Kathryn Tegreene
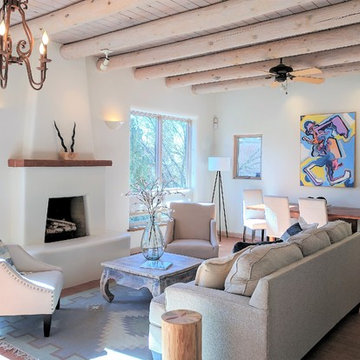
Elisa Macomber, Barker Realty
Ispirazione per un soggiorno stile americano di medie dimensioni e aperto con sala formale, pareti bianche, pavimento in mattoni, camino classico, cornice del camino in intonaco e nessuna TV
Ispirazione per un soggiorno stile americano di medie dimensioni e aperto con sala formale, pareti bianche, pavimento in mattoni, camino classico, cornice del camino in intonaco e nessuna TV
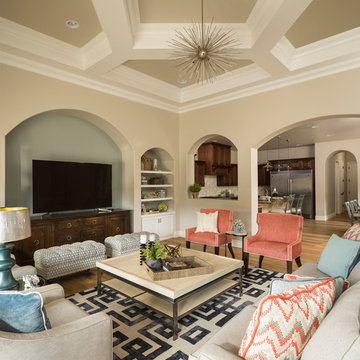
Immagine di un soggiorno american style di medie dimensioni e chiuso con pareti beige, parquet chiaro e parete attrezzata
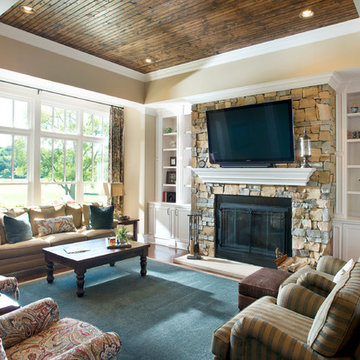
The family Room is the central space of the home and houses multiple activities i.e.: TV watching, reading, entertaining and family interaction. The large window provides plenty of natural light and a view of the golf course and surrounding hills. Photo by Reed Brown
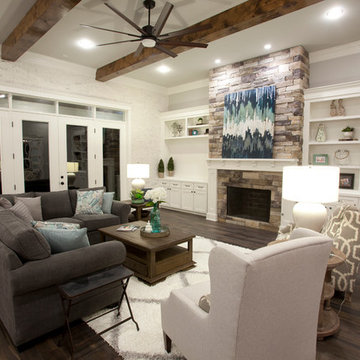
Large living room with stone fireplace, built-ins, hardwood floors, French doors leading out to patio
Esempio di un grande soggiorno stile americano aperto con pareti grigie, pavimento in legno massello medio, camino classico, cornice del camino in pietra e parete attrezzata
Esempio di un grande soggiorno stile americano aperto con pareti grigie, pavimento in legno massello medio, camino classico, cornice del camino in pietra e parete attrezzata
Soggiorni american style - Foto e idee per arredare
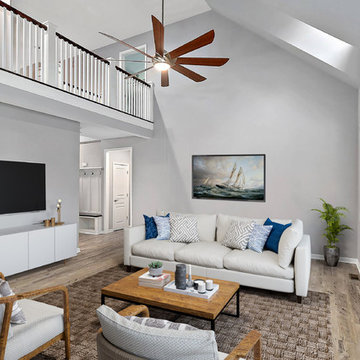
This classic cottage home plan offers maximum comfort for its economic design and narrow lot width. A cozy front porch invites relaxation, while twin dormers and a gabled garage provide substantial curb appeal. The foyer features a generous coat closet and a niche for displaying collectibles. The great room gains drama from two clerestory dormers and a balcony that overlooks the room from the second floor. With plenty of space for more than one cook, the kitchen services both dining room and great room with ease. Topped by an elegant tray ceiling, the home plan's first floor master suite enjoys a private bath and walk-in closet, while the upstairs bedrooms and bonus room share a hall bath with linen closet.
1
