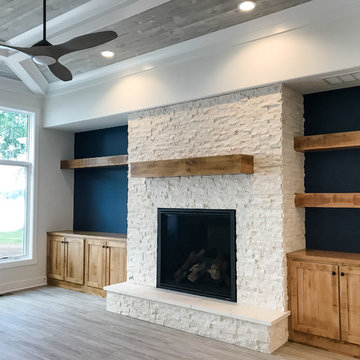Soggiorni american style - Foto e idee per arredare
Ordina per:Popolari oggi
1 - 20 di 1.439 foto

Idee per un soggiorno american style di medie dimensioni e chiuso con pareti beige, parquet chiaro, camino classico, cornice del camino in pietra, parete attrezzata, pavimento marrone, soffitto in perlinato e pannellatura

Located near the base of Scottsdale landmark Pinnacle Peak, the Desert Prairie is surrounded by distant peaks as well as boulder conservation easements. This 30,710 square foot site was unique in terrain and shape and was in close proximity to adjacent properties. These unique challenges initiated a truly unique piece of architecture.
Planning of this residence was very complex as it weaved among the boulders. The owners were agnostic regarding style, yet wanted a warm palate with clean lines. The arrival point of the design journey was a desert interpretation of a prairie-styled home. The materials meet the surrounding desert with great harmony. Copper, undulating limestone, and Madre Perla quartzite all blend into a low-slung and highly protected home.
Located in Estancia Golf Club, the 5,325 square foot (conditioned) residence has been featured in Luxe Interiors + Design’s September/October 2018 issue. Additionally, the home has received numerous design awards.
Desert Prairie // Project Details
Architecture: Drewett Works
Builder: Argue Custom Homes
Interior Design: Lindsey Schultz Design
Interior Furnishings: Ownby Design
Landscape Architect: Greey|Pickett
Photography: Werner Segarra
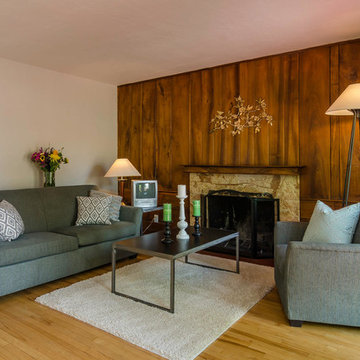
Brandon Banes, 360StyleTours.com
Ispirazione per un piccolo soggiorno american style aperto con pareti marroni, parquet chiaro, camino classico, cornice del camino in pietra e nessuna TV
Ispirazione per un piccolo soggiorno american style aperto con pareti marroni, parquet chiaro, camino classico, cornice del camino in pietra e nessuna TV
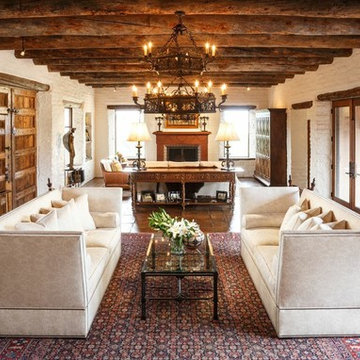
Foto di un grande soggiorno american style aperto con sala formale, pareti bianche, pavimento in terracotta e camino classico
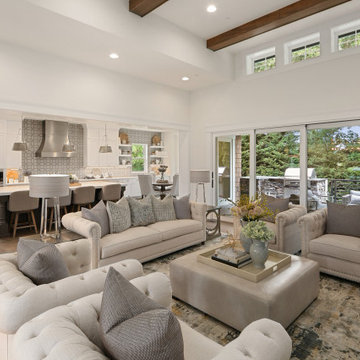
Entertainer's paradise with open living concept featuring great room, kitchen, nook and covered deck.
Foto di un grande soggiorno american style aperto con pareti bianche, pavimento in legno massello medio, pavimento marrone e travi a vista
Foto di un grande soggiorno american style aperto con pareti bianche, pavimento in legno massello medio, pavimento marrone e travi a vista

Cape Cod Home Builder - Floor plans Designed by CR Watson, Home Building Construction CR Watson, - Cape Cod General Contractor Greek Farmhouse Revival Style Home, Open Concept Floor plan, Coiffered Ceilings, Wainscoting Paneling, Victorian Era Wall Paneling, Built in Media Wall, Built in Fireplace, Bay Windows, Symmetrical Picture Windows, Wood Front Door, JFW Photography for C.R. Watson
JFW Photography for C.R. Watson
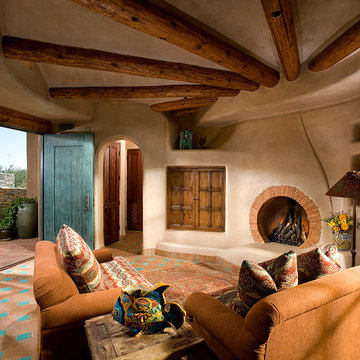
Organic Southwestern style living room with round fireplace and radial ceiling beams.
Architect: Urban Design Associates, Lee Hutchison
Interior Designer: Bess Jones Interiors
Builder: R-Net Custom Homes
Photography: Dino Tonn
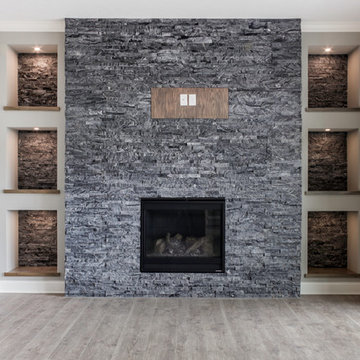
Ispirazione per un soggiorno american style aperto con pareti grigie, pavimento in legno massello medio, camino classico, cornice del camino in pietra, TV a parete e pavimento marrone
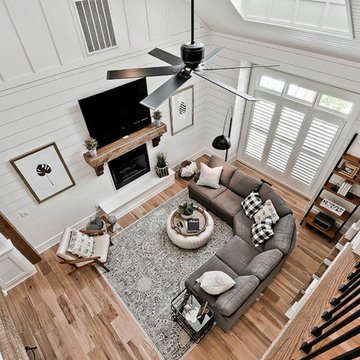
Foto di un grande soggiorno stile americano aperto con pareti bianche, parquet chiaro, camino classico, cornice del camino in legno e TV a parete
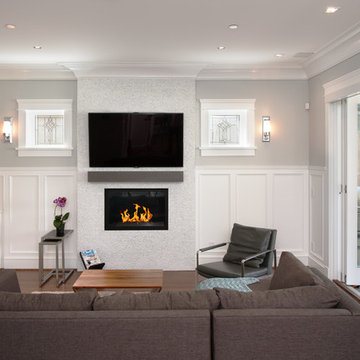
Photographer: Reuben Krabbe
Foto di un soggiorno american style di medie dimensioni e aperto con pareti grigie, pavimento in legno massello medio, camino classico, cornice del camino piastrellata e TV a parete
Foto di un soggiorno american style di medie dimensioni e aperto con pareti grigie, pavimento in legno massello medio, camino classico, cornice del camino piastrellata e TV a parete
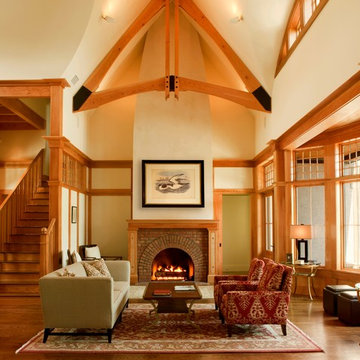
arts and crafts
beams
fireplace
mantels
gas fireplaces
kiawah island
great room
molding and trim
Esempio di un ampio soggiorno stile americano con sala formale, pareti bianche, pavimento in legno massello medio, camino classico, cornice del camino in mattoni e TV nascosta
Esempio di un ampio soggiorno stile americano con sala formale, pareti bianche, pavimento in legno massello medio, camino classico, cornice del camino in mattoni e TV nascosta
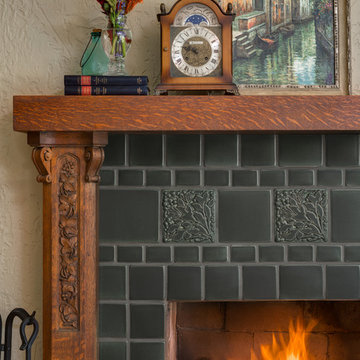
Arts and Crafts fireplace by Motawi Tileworks featuring Leaves & Berries relief tile in Slate. Photo: Justin Maconochie.
Foto di un soggiorno stile americano con camino classico e cornice del camino piastrellata
Foto di un soggiorno stile americano con camino classico e cornice del camino piastrellata
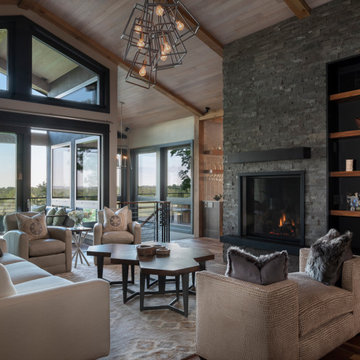
Esempio di un soggiorno american style di medie dimensioni e aperto con pareti bianche, pavimento in legno massello medio, camino classico, cornice del camino in pietra, nessuna TV e pavimento marrone
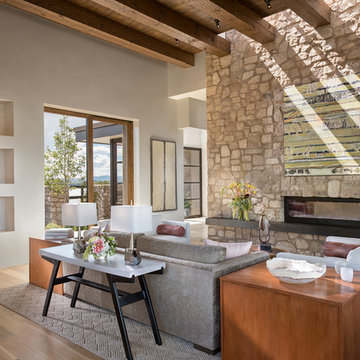
Wendy McEahern
Immagine di un grande soggiorno american style aperto con pareti bianche, pavimento in legno massello medio, camino bifacciale, cornice del camino in pietra, pavimento marrone e parete attrezzata
Immagine di un grande soggiorno american style aperto con pareti bianche, pavimento in legno massello medio, camino bifacciale, cornice del camino in pietra, pavimento marrone e parete attrezzata

Dick Springgate
Immagine di un ampio soggiorno american style aperto con pareti beige, pavimento in ardesia, camino classico, cornice del camino in pietra e parete attrezzata
Immagine di un ampio soggiorno american style aperto con pareti beige, pavimento in ardesia, camino classico, cornice del camino in pietra e parete attrezzata
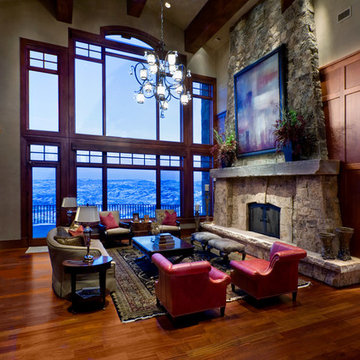
Doug Burke Photography
Idee per un grande soggiorno stile americano aperto con sala formale, pareti beige, pavimento in legno massello medio, camino classico, cornice del camino in pietra e nessuna TV
Idee per un grande soggiorno stile americano aperto con sala formale, pareti beige, pavimento in legno massello medio, camino classico, cornice del camino in pietra e nessuna TV
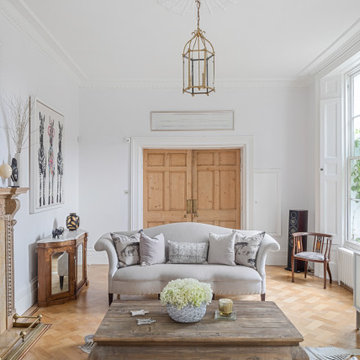
A sophisticated Georgian living room design, that incorporates ours clients quirky, beautiful sense of style, whilst accentuating the original architecture of the room. We created a focal point around the fireplace to make the large room feel cosy and inviting for parties.

The original ceiling, comprised of exposed wood deck and beams, was revealed after being concealed by a flat ceiling for many years. The beams and decking were bead blasted and refinished (the original finish being damaged by multiple layers of paint); the intact ceiling of another nearby Evans' home was used to confirm the stain color and technique.
Architect: Gene Kniaz, Spiral Architects
General Contractor: Linthicum Custom Builders
Photo: Maureen Ryan Photography
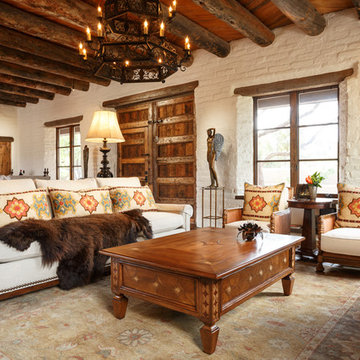
Esempio di un grande soggiorno american style aperto con sala formale, pareti bianche e pavimento in terracotta
Soggiorni american style - Foto e idee per arredare
1
