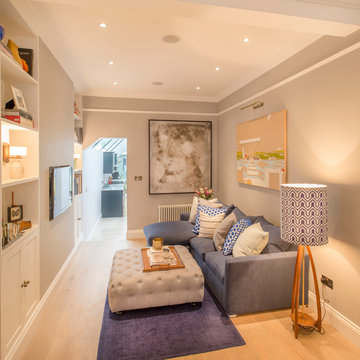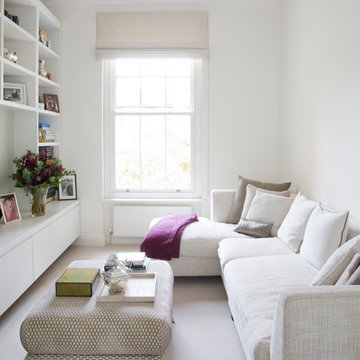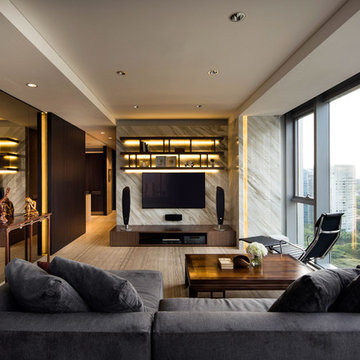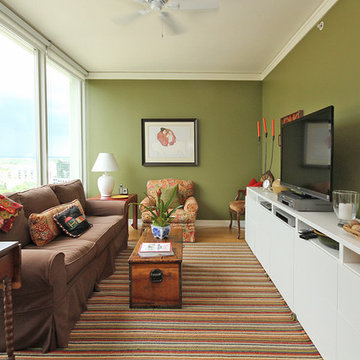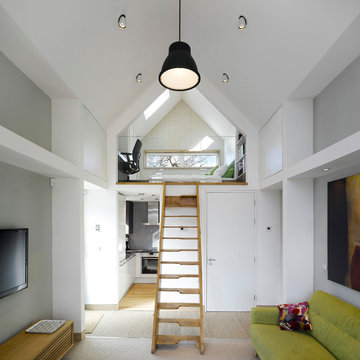Soggiorni - Foto e idee per arredare
Filtra anche per:
Budget
Ordina per:Popolari oggi
1 - 20 di 251 foto

Please see this Award Winning project in the October 2014 issue of New York Cottages & Gardens Magazine: NYC&G
http://www.cottages-gardens.com/New-York-Cottages-Gardens/October-2014/NYCG-Innovation-in-Design-Winners-Kitchen-Design/
It was also featured in a Houzz Tour:
Houzz Tour: Loving the Old and New in an 1880s Brooklyn Row House
http://www.houzz.com/ideabooks/29691278/list/houzz-tour-loving-the-old-and-new-in-an-1880s-brooklyn-row-house
Photo Credit: Hulya Kolabas

bespoke joinery
pocket door
wooden ladder
Foto di un soggiorno tradizionale di medie dimensioni e aperto con pareti grigie, parquet chiaro, nessuna TV e sala formale
Foto di un soggiorno tradizionale di medie dimensioni e aperto con pareti grigie, parquet chiaro, nessuna TV e sala formale
Trova il professionista locale adatto per il tuo progetto
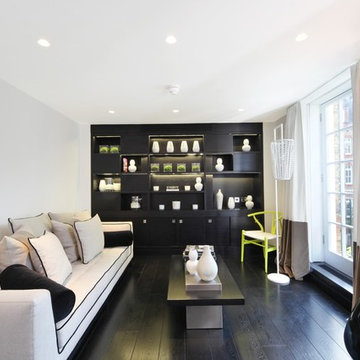
Idee per un grande soggiorno design con pareti bianche, parquet scuro e pavimento nero
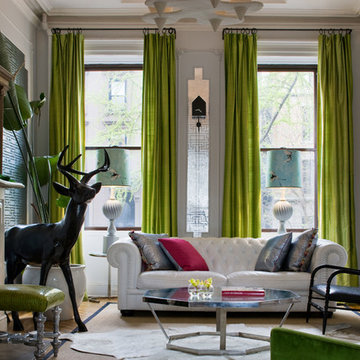
Living Room by Fawn Galli Interiors; ©2012Francis Dzikowski/Esto
Foto di un soggiorno boho chic di medie dimensioni con pareti grigie, pavimento in legno massello medio e camino classico
Foto di un soggiorno boho chic di medie dimensioni con pareti grigie, pavimento in legno massello medio e camino classico
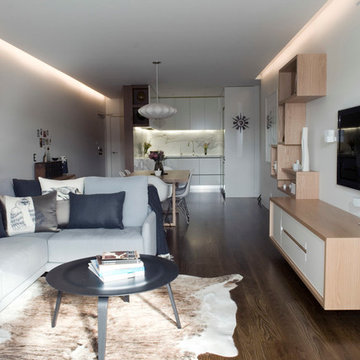
Contemporary open plan apartment - living, dining and kitchen.
Immagine di un soggiorno moderno aperto e di medie dimensioni con pareti bianche, TV a parete, pavimento in legno massello medio e nessun camino
Immagine di un soggiorno moderno aperto e di medie dimensioni con pareti bianche, TV a parete, pavimento in legno massello medio e nessun camino
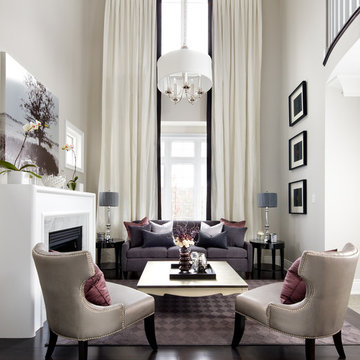
Jane Lockhart's award winning luxury model home for Kylemore Communities. Won the 2011 BILT award for best model home.
Photography, Brandon Barré
Ispirazione per un soggiorno classico di medie dimensioni con sala formale, pareti beige e camino classico
Ispirazione per un soggiorno classico di medie dimensioni con sala formale, pareti beige e camino classico

this living room is a double height space in the loft with 15 ft ceilings. the front windows are 12' tall with arched tops.
Idee per un piccolo soggiorno minimalista con pavimento in legno massello medio, TV autoportante, sala formale, pareti gialle, nessun camino e pavimento marrone
Idee per un piccolo soggiorno minimalista con pavimento in legno massello medio, TV autoportante, sala formale, pareti gialle, nessun camino e pavimento marrone
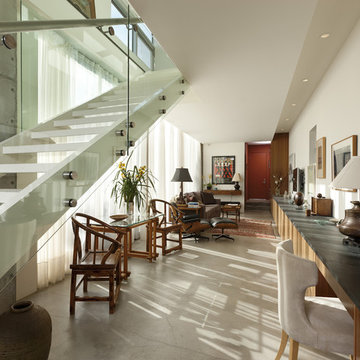
Once Inside, this linear element continues as an architectural ledge in the entry before turning into the kitchen countertop. From there, it continues on to serve as a slim desk and finally ends as a built-in media cabinet.
Photo: Jim Bartsch
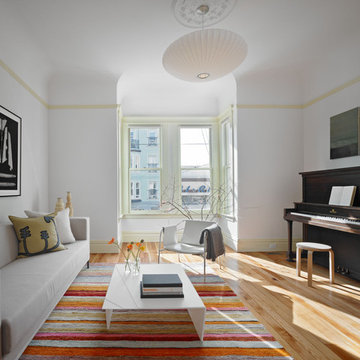
The living room was restored to be a bright and crisply appointed space for entertaining and music. The original douglas fir flooring was refinished and complimented by the pale green painted trim.
Photographer: Bruce Damonte
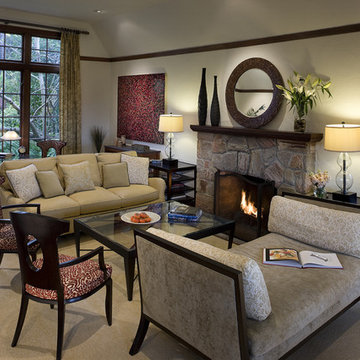
AND Interior Design Studio
Anne Norton-Dingwall, Designer
Bruk Studios Photography
Ispirazione per un soggiorno classico
Ispirazione per un soggiorno classico
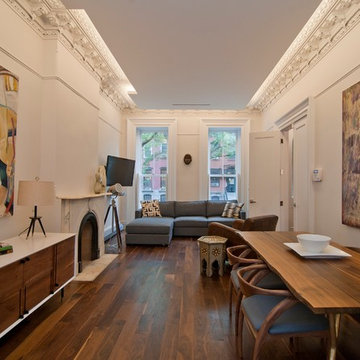
The home maintains beautiful original detail including lovely arched double entry way doors, thick frames and pocket doors and elaborate crown moldings. There is also a lovely, very large garden.
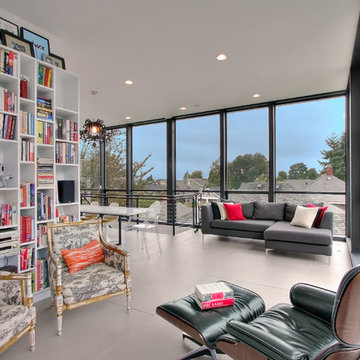
Foto di un soggiorno minimalista aperto con pareti bianche e libreria
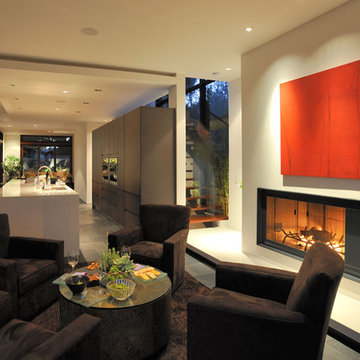
Lounge with view to the Kitchen. Cabinets by Arclinea.
Foto di un soggiorno minimalista con pareti bianche
Foto di un soggiorno minimalista con pareti bianche
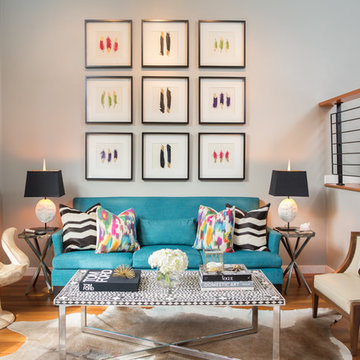
A jewel box townhouse with a high/low approach gave our busy working couple a design-forward space, arousing a new sense of happiness and pride in their home. With a love for entertaining, our clients needed a space that would meet their functional needs and be a reflection of them. They brought on Pulp to create a vision that would functionally articulate their style. Our design team imagined this edgy concept with lots of unique style elements, texture, and contrast. Pulp mixed luxury items, such as the bone-inlay cocktail table and textual black croc wall covering, and offset them with more affordable whimsical touches, like individual framed feathers. Beth and Carolina pushed their tastes to the limit with unexpected touches, like the split face bookends and the teak hand chair, to add a quirky layer and graphic edge that our homeowners would come to fall in love with.
Soggiorni - Foto e idee per arredare
1
