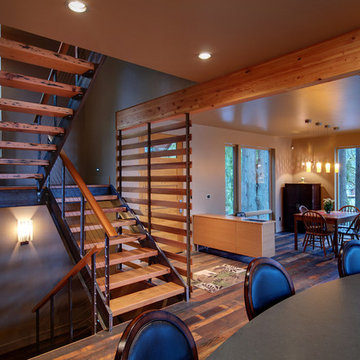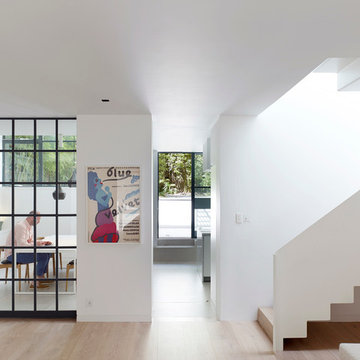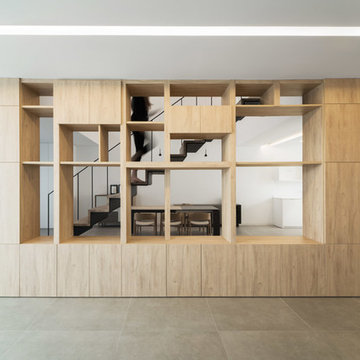27 Foto di scale
Filtra anche per:
Budget
Ordina per:Popolari oggi
1 - 20 di 27 foto
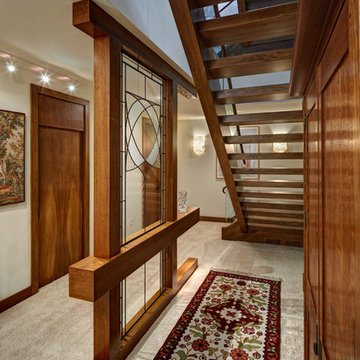
Idee per una scala a rampa dritta contemporanea con nessuna alzata e pedata in legno
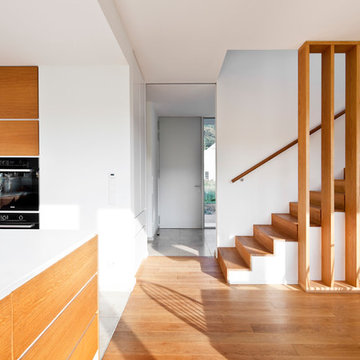
Immagine di una scala a rampa dritta design di medie dimensioni con pedata in legno e alzata in legno
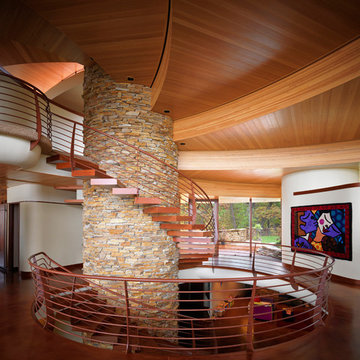
Photography by Cameron Neilson
Foto di una scala curva contemporanea con nessuna alzata e pedata in legno
Foto di una scala curva contemporanea con nessuna alzata e pedata in legno
Trova il professionista locale adatto per il tuo progetto
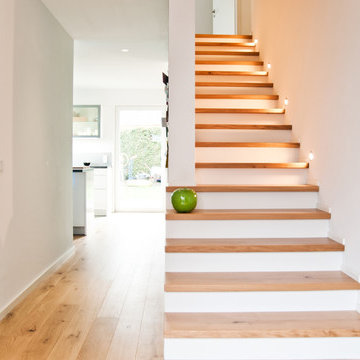
Foto: Lukas Ursel
Immagine di una scala a rampa dritta design di medie dimensioni con pedata in legno e alzata in legno verniciato
Immagine di una scala a rampa dritta design di medie dimensioni con pedata in legno e alzata in legno verniciato
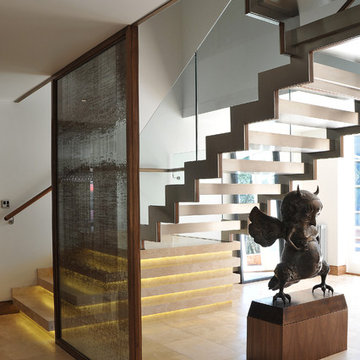
Esempio di una scala sospesa design di medie dimensioni con nessuna alzata, pedata in travertino e parapetto in vetro
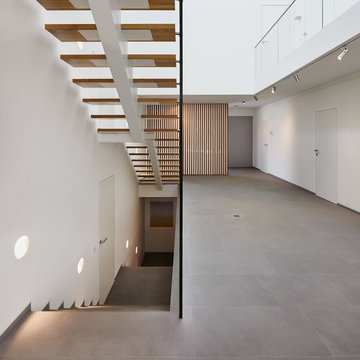
Philip Kistner
Foto di un'ampia scala a rampa dritta contemporanea con pedata in legno e nessuna alzata
Foto di un'ampia scala a rampa dritta contemporanea con pedata in legno e nessuna alzata
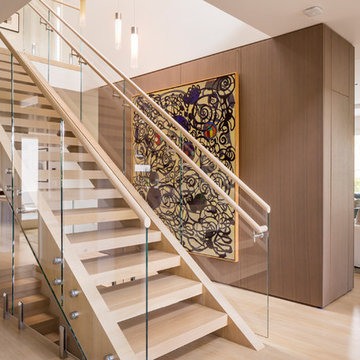
Immagine di una scala a rampa dritta minimal con pedata in legno e nessuna alzata
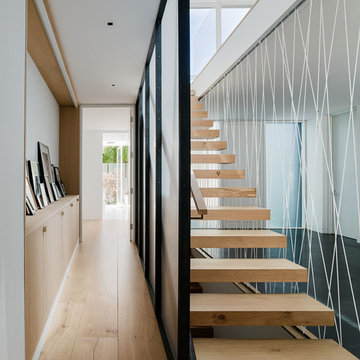
Joe Fletcher
Esempio di una piccola scala sospesa contemporanea con pedata in legno e nessuna alzata
Esempio di una piccola scala sospesa contemporanea con pedata in legno e nessuna alzata
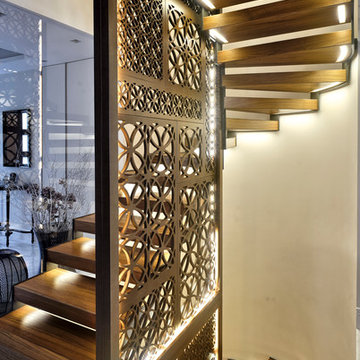
sevimlimimarlik.com
Idee per una scala design con nessuna alzata
Idee per una scala design con nessuna alzata
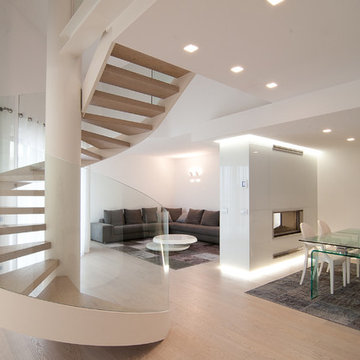
Ispirazione per una grande scala a chiocciola contemporanea con pedata in legno e nessuna alzata
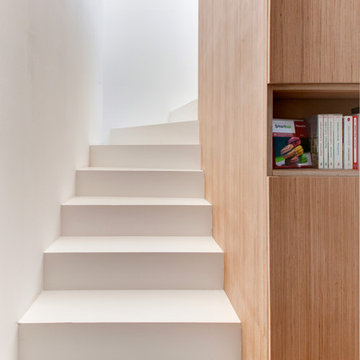
Attic bedroom design by Andrea Mosca, Architect, Paris France
Idee per una grande scala curva design con pedata in cemento
Idee per una grande scala curva design con pedata in cemento
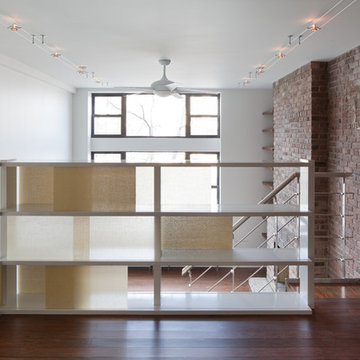
The owners of this 520 square foot, three-level studio loft had a few requests for Turett's design tea,: use sustainable materials throughout; incorporate an eclectic mix of bright colors and textures; gut everything..but preserve two decorative tiles from the existing bathroom for nostalgic value.
TCA drew on its experience with 'green' materials to integrate FSC-certified wood flooring and kitchen cabinets, recycled mosaic glass tiles in the kitchen and bathrooms, no-VOC paint and energy efficient lighting throughout the space. One of the main challenges for TCA was separating the different programmatic areas - ktichen, living room, and sleeping loft -- in an interesting way while maximizing the sense of space in a relatively small volume. The solution was a custom designed double-height screen of movable translucent panels that creates a hybrid room divider, feature wall, shelving system and guard rail.
The three levels distinguished by the system are connected by stainless steel open riser stairs with FSC-certified treads to match the flooring. Creating a setting for the preserved ceramic pieces led to the development of this apartment's one-of-a-kind hidden gem: a 5'x7' powder room wall made of 126 six-inch tiles --each one unique--organized by color gradation.
This complete renovation - from the plumbing fixtures and appliances to the hardware and finishes -- is a perfect example of TCA's ability to integrate sustainable design principles with a client's individual aims.
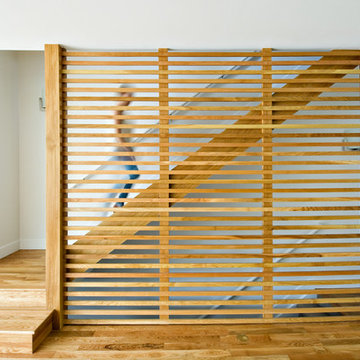
Stair Slats, Stair Detail
Tony Gallagher Photography
Idee per una scala minimalista
Idee per una scala minimalista
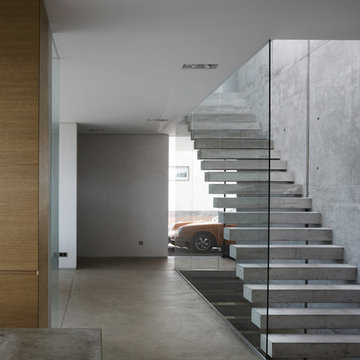
Esempio di una grande scala a rampa dritta minimal con pedata in cemento e nessuna alzata
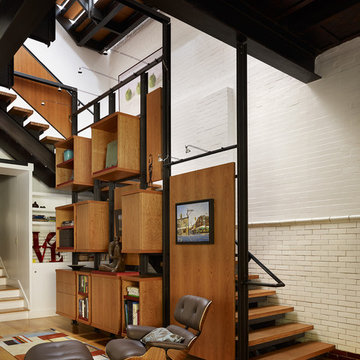
Living Room wall unit with Cherry cubbies, fixed panels and casework suspended in welded steel frames.
Shades of Herman Miller.
Eames chair, carpet, and lighting by others.
Architect: B-5 Studio
Photography: Jeffery Totaro
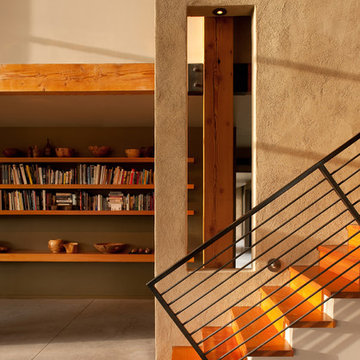
Portions of the interior and exterior walls are finished in unpainted stucco, whose coloration results from the use of local sand.
Phillip Spears Photographer
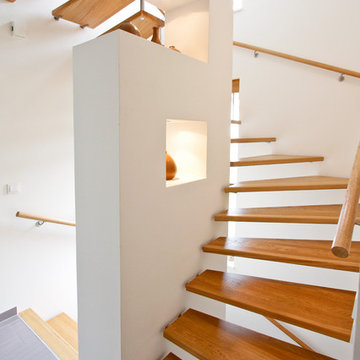
Fotos: Kurt Wrissenberg; Fotos Treppe: Voss Treppenbau Reinfeld
Ispirazione per una scala curva design di medie dimensioni con pedata in legno e nessuna alzata
Ispirazione per una scala curva design di medie dimensioni con pedata in legno e nessuna alzata
27 Foto di scale
1
