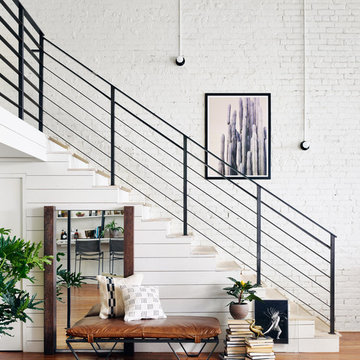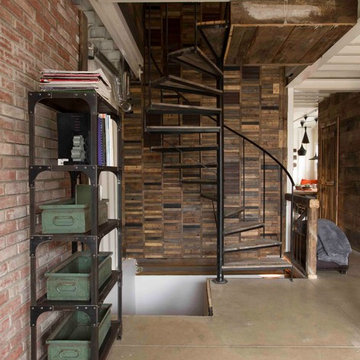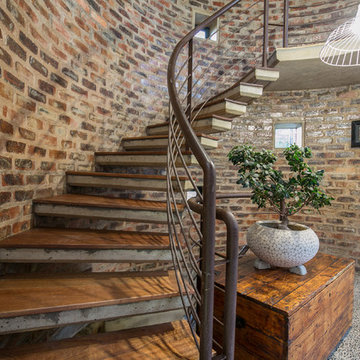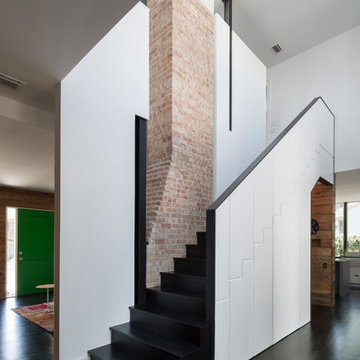125 Foto di scale
Filtra anche per:
Budget
Ordina per:Popolari oggi
1 - 20 di 125 foto
1 di 2
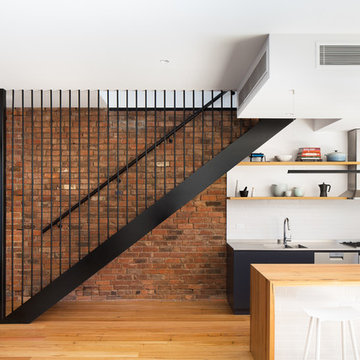
Emily Bartlett Photography
Ispirazione per una scala a rampa dritta industriale di medie dimensioni con pedata in legno, nessuna alzata e parapetto in metallo
Ispirazione per una scala a rampa dritta industriale di medie dimensioni con pedata in legno, nessuna alzata e parapetto in metallo
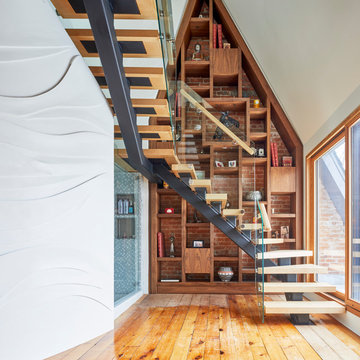
Foto di una grande scala a "U" minimal con pedata in legno, nessuna alzata e parapetto in vetro
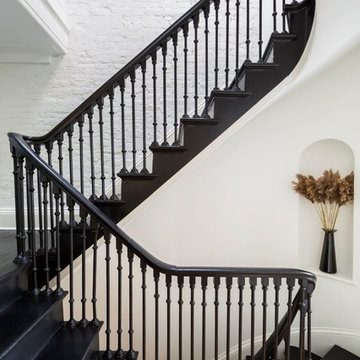
Complete renovation of a brownstone in a landmark district, including the recreation of the original stoop.
Kate Glicksberg Photography
Foto di una scala a "U" tradizionale con pedata in legno verniciato e alzata in legno verniciato
Foto di una scala a "U" tradizionale con pedata in legno verniciato e alzata in legno verniciato
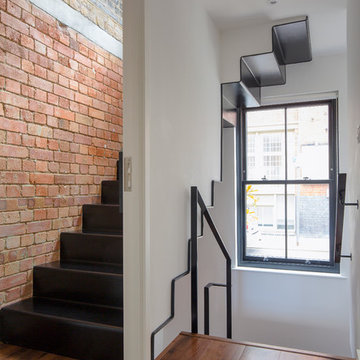
Folded 10mm steel powdercoated stair with plasterboard partition
©Tim Crocker
Ispirazione per una scala a "L" industriale con pedata in metallo e alzata in metallo
Ispirazione per una scala a "L" industriale con pedata in metallo e alzata in metallo
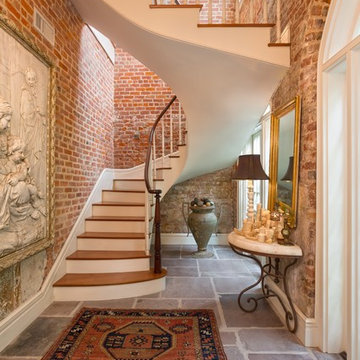
Will Crocker Photography
Idee per una grande scala curva chic con pedata in legno e alzata in legno verniciato
Idee per una grande scala curva chic con pedata in legno e alzata in legno verniciato
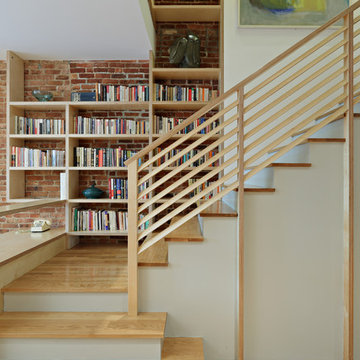
Conversion of a 4-family brownstone to a 3-family. The focus of the project was the renovation of the owner's apartment, including an expansion from a duplex to a triplex. The design centers around a dramatic two-story space which integrates the entry hall and stair with a library, a small desk space on the lower level and a full office on the upper level. The office is used as a primary work space by one of the owners - a writer, whose ideal working environment is one where he is connected with the rest of the family. This central section of the house, including the writer's office, was designed to maximize sight lines and provide as much connection through the spaces as possible. This openness was also intended to bring as much natural light as possible into this center portion of the house; typically the darkest part of a rowhouse building.
Project Team: Richard Goodstein, Angie Hunsaker, Michael Hanson
Structural Engineer: Yoshinori Nito Engineering and Design PC
Photos: Tom Sibley
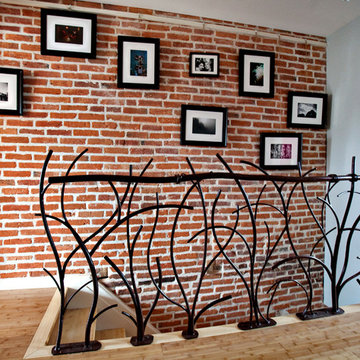
Beautiful custom metal handrail inspired by tree branches.
Photo by Elisha Maria, www.elishamaria.com
Ispirazione per una scala eclettica con pedata in legno
Ispirazione per una scala eclettica con pedata in legno
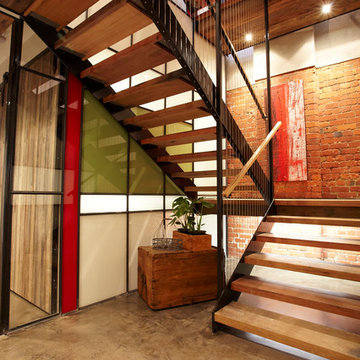
Ground level staircase
Esempio di una scala a "U" industriale con nessuna alzata e pedata in legno
Esempio di una scala a "U" industriale con nessuna alzata e pedata in legno
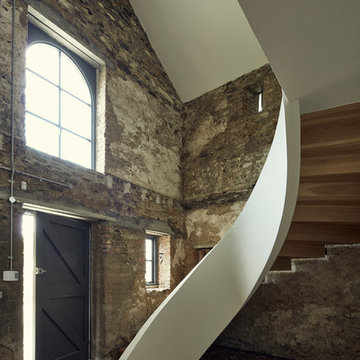
Philip Lauterbach
Idee per una scala curva industriale con pedata in legno e alzata in legno
Idee per una scala curva industriale con pedata in legno e alzata in legno
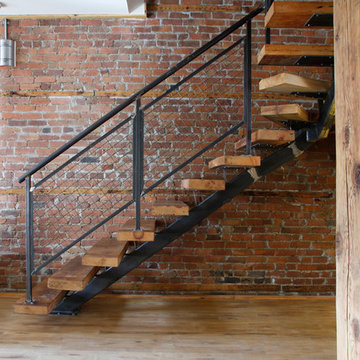
Photo: Esther Hershcovic © 2013 Houzz
Design: Studio MMA
Immagine di una scala industriale con nessuna alzata
Immagine di una scala industriale con nessuna alzata
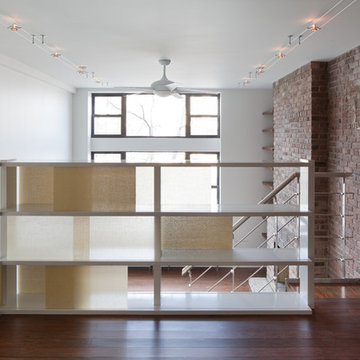
The owners of this 520 square foot, three-level studio loft had a few requests for Turett's design tea,: use sustainable materials throughout; incorporate an eclectic mix of bright colors and textures; gut everything..but preserve two decorative tiles from the existing bathroom for nostalgic value.
TCA drew on its experience with 'green' materials to integrate FSC-certified wood flooring and kitchen cabinets, recycled mosaic glass tiles in the kitchen and bathrooms, no-VOC paint and energy efficient lighting throughout the space. One of the main challenges for TCA was separating the different programmatic areas - ktichen, living room, and sleeping loft -- in an interesting way while maximizing the sense of space in a relatively small volume. The solution was a custom designed double-height screen of movable translucent panels that creates a hybrid room divider, feature wall, shelving system and guard rail.
The three levels distinguished by the system are connected by stainless steel open riser stairs with FSC-certified treads to match the flooring. Creating a setting for the preserved ceramic pieces led to the development of this apartment's one-of-a-kind hidden gem: a 5'x7' powder room wall made of 126 six-inch tiles --each one unique--organized by color gradation.
This complete renovation - from the plumbing fixtures and appliances to the hardware and finishes -- is a perfect example of TCA's ability to integrate sustainable design principles with a client's individual aims.
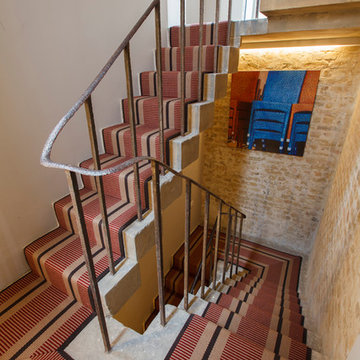
BIG Thanks to: Leigh Osborne and Graham Voce.
Ispirazione per una scala a "U" contemporanea
Ispirazione per una scala a "U" contemporanea
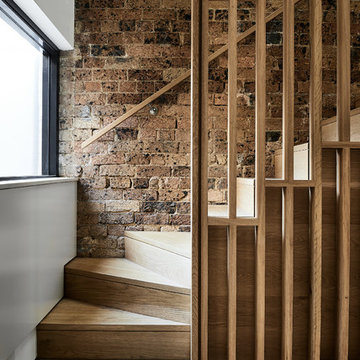
Ryan Linnegar photography
Ispirazione per una scala nordica con pedata in legno, alzata in legno e parapetto in legno
Ispirazione per una scala nordica con pedata in legno, alzata in legno e parapetto in legno
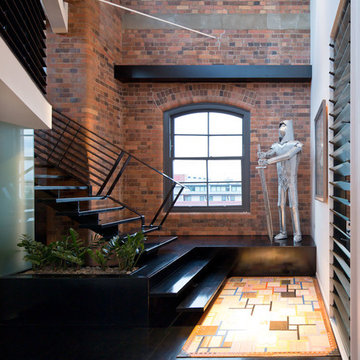
Angus Martin
Esempio di una grande scala a rampa dritta industriale con nessuna alzata, pedata in legno e parapetto in metallo
Esempio di una grande scala a rampa dritta industriale con nessuna alzata, pedata in legno e parapetto in metallo
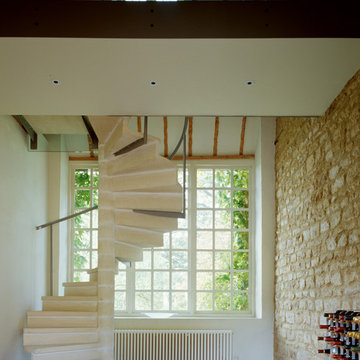
By removing the existing utility room and toilet that were previously located in the entrance area and the area of the floor above, the architect was able to discover the beautiful stone walls and create a dramatic double-height space. The full-height window gave views through to the open countryside beyond and the contemporary bridge connected both old and new and either end of the barn.
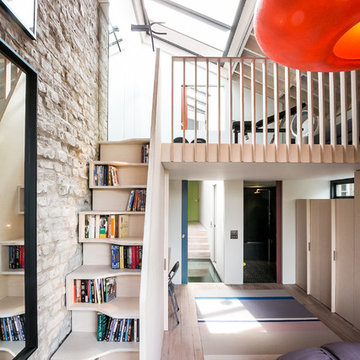
Taran Wilkhu
Immagine di una scala a rampa dritta contemporanea di medie dimensioni con pedata in legno, alzata in legno e parapetto in legno
Immagine di una scala a rampa dritta contemporanea di medie dimensioni con pedata in legno, alzata in legno e parapetto in legno
125 Foto di scale
1
