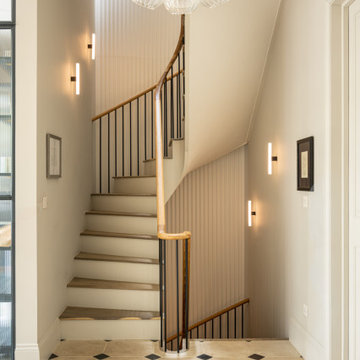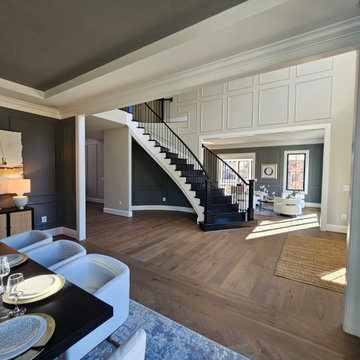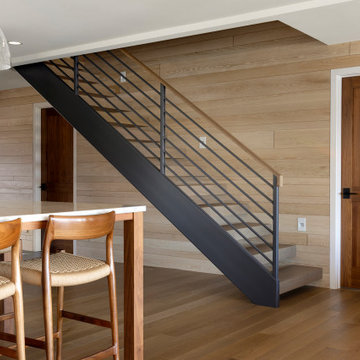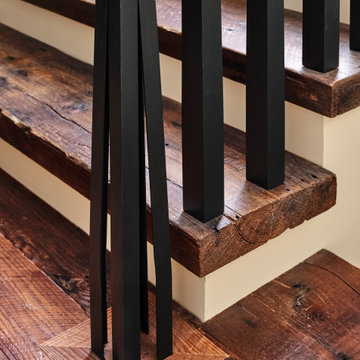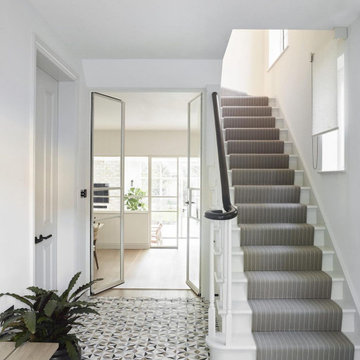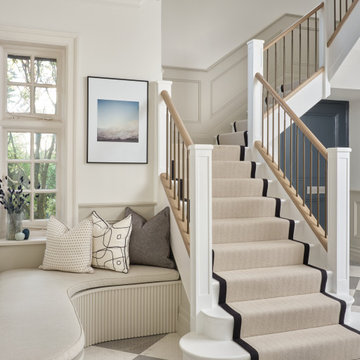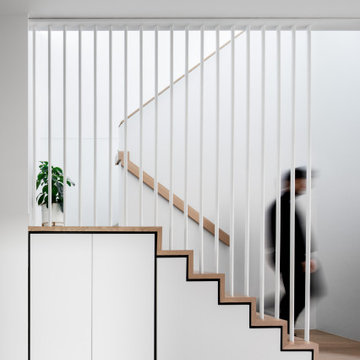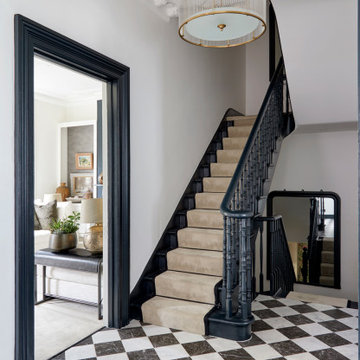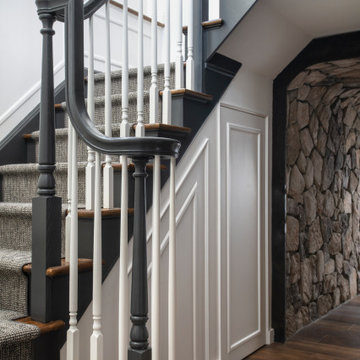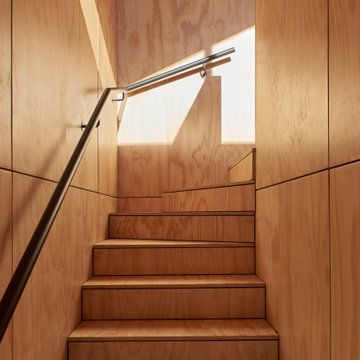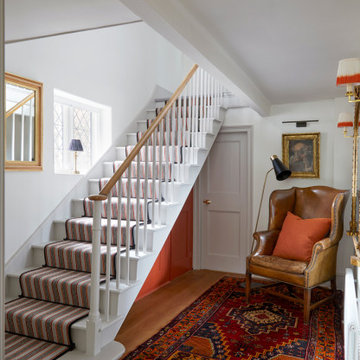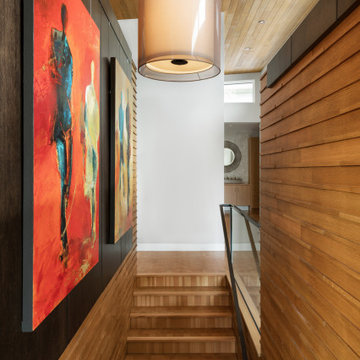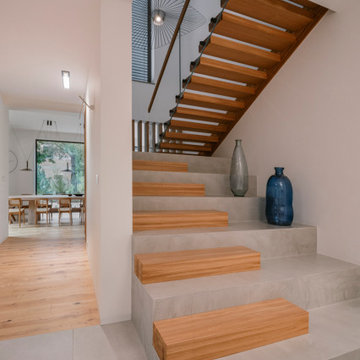544.790 Foto di scale
Filtra anche per:
Budget
Ordina per:Popolari oggi
141 - 160 di 544.790 foto
Trova il professionista locale adatto per il tuo progetto
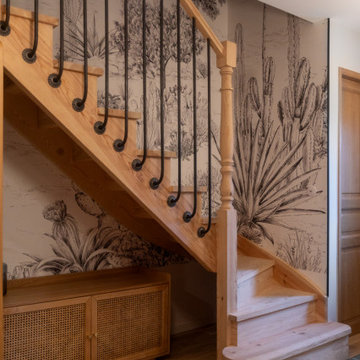
Maison 170 M2
Rénovation complète d'une maison à colombages dans les Landes, construite il y a une quarantaine d'années, et qui était en très mauvais état y compris l'extérieur.
Les clients ont tout de suite vu le potentiel de cette demeure de 170 M2 sur 2 étages.
Son espace atypique a été entièrement repensé et modernisé car elle était très cloisonnée. En effet, la maison possédait de minuscules pièces, 2 couloirs, beaucoup de lambris au bois sombre... Nous avons voulu conserver son charme tout en la rendant confortable, spacieuse et fonctionnelle. Cette maison est devenue un lieu chaleureux et apaisant au style épuré avec des matériaux naturels.
La maison dispose d'une grande pièce à vivre avec insert autour duquel s'articule un salon TV et un coin lecture, une salle à manger et une grande cuisine ouverte avec îlot. La salle de bain au carrelage des années 70 s'est transformée en SPA grâce à la pose d'une douche à l'italienne et d'une baignoire îlot, le tout recouvert d'un magnifique béton ciré. Et nous avons créé une 2ème salle d'eau à l'étage. La maison a dorénavant 5 chambres dont 1 dortoir. Nous avons fait poser des verrières pour laisser passer la lumière naturelle et un escalier a été conçu sur mesure pour accéder aux chambres du haut.
Les extérieurs ont été également repensés notamment en créant une terrasse mêlant bois et béton ciré, ainsi qu'une piscine.
Nos clients sont ravis et nous aussi!
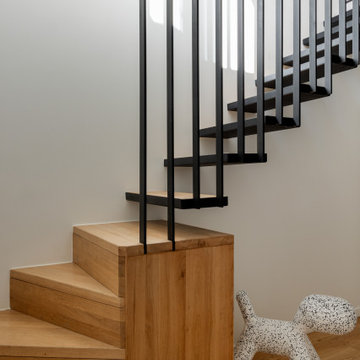
Ancien local industriel ayant été aménagé en habitation, les travaux ont favorisé l'ouverture de la maison côté jardin, avec une surélévation au niveau du garage qui abrite un bureau, un dressing, une salle d'eau et sous les toits, une chambre qui s'ouvre sur une terrasse protégé des regards...
Le Nid vient s'insérer en parfaite continuité avec la construction existante. Le challenge de ce projet fût principalement dû aux proportions des volumes possibles à édifier, une bande assez fine... Et pourtant, le souci constant d'apporter de la lumière au cœur de la maison.
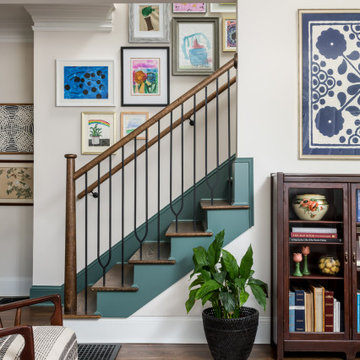
Built in 1926, the original 1,800 sf Morningside bungalow was brimming with charm and potential. However, with three bedrooms and two bathrooms, space was tight. With updates to the first floor and the addition of a second floor, this home was transformed into a 2,600 sf home boasting four bedrooms, three bathrooms, and additional living space.

Immagine di una scala a rampa dritta chic di medie dimensioni con pedata in moquette, parapetto in metallo e pareti in perlinato
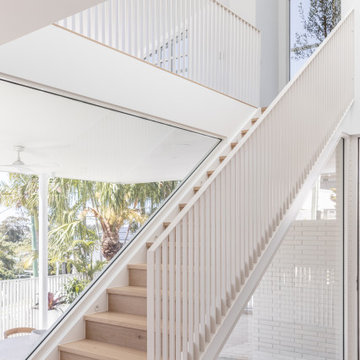
Vantage is an Australian beach house that eludes convention.
It offers a surprising feat of structural imagination that hinges on smart spatial association.
Journey through the interiors of this modern Aussie marvel to appreciate how carefully chosen decor choices, along with an emphasis on functionality, play crucial parts in its intriguing facade.
Want more of Vantage? View the full tour on The Interior Edit.
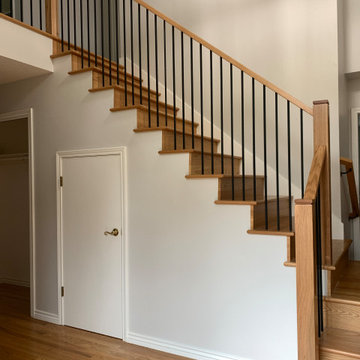
Railing system by Portland Stair. Stair treads by others
Ispirazione per una scala a rampa dritta minimalista di medie dimensioni con pedata in legno, alzata in legno e parapetto in materiali misti
Ispirazione per una scala a rampa dritta minimalista di medie dimensioni con pedata in legno, alzata in legno e parapetto in materiali misti
544.790 Foto di scale

Beautiful stair treads in Vic Ash spiral up into the stair void as natural light washes down from the full length skylight above. An elegant piece of steel lines the top of the timber battens, marrying in to the existing steel balustrade below.
8
