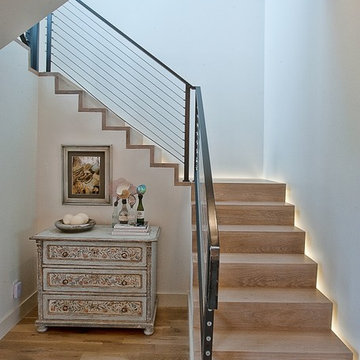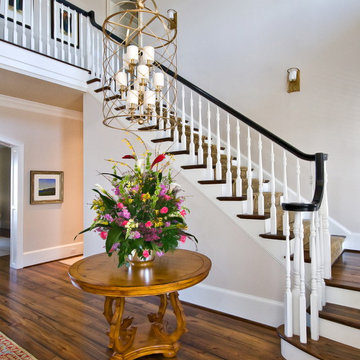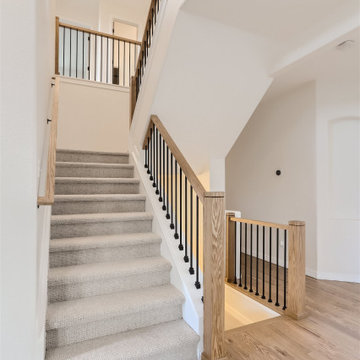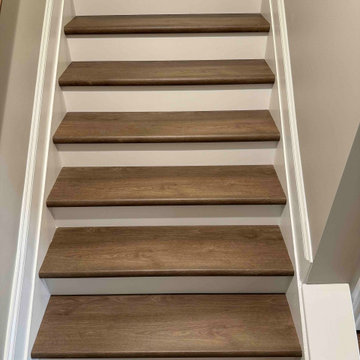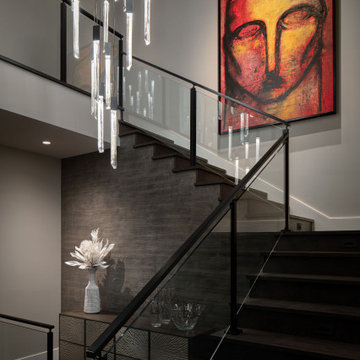544.842 Foto di scale
Filtra anche per:
Budget
Ordina per:Popolari oggi
101 - 120 di 544.842 foto

Located upon a 200-acre farm of rolling terrain in western Wisconsin, this new, single-family sustainable residence implements today’s advanced technology within a historic farm setting. The arrangement of volumes, detailing of forms and selection of materials provide a weekend retreat that reflects the agrarian styles of the surrounding area. Open floor plans and expansive views allow a free-flowing living experience connected to the natural environment.
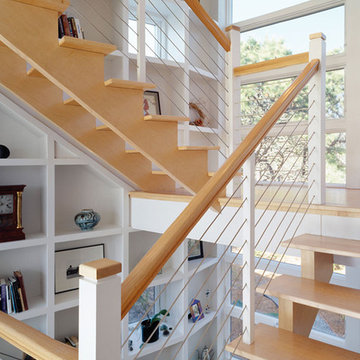
Custom CableRail in Custom Fabricated Frames
Moskow Linn Architects,
Greg Premru Photographer
Esempio di una scala a "U" industriale con pedata in legno, nessuna alzata, parapetto in cavi e decorazioni per pareti
Esempio di una scala a "U" industriale con pedata in legno, nessuna alzata, parapetto in cavi e decorazioni per pareti
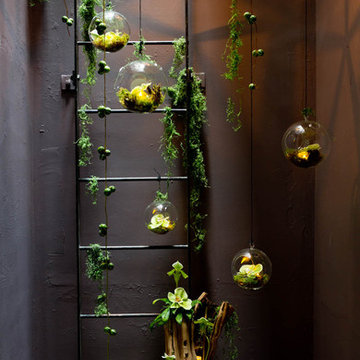
Photo: Rikki Snyder © 2012 Houzz
Manhattan Renovations Construction Management & General Contractor, Creation Bauman, Kravet, Window Modes, J. Quintana Custom Upholstery, NY Surface Styles, Maya Romanoff, Sanford Hall, Holly Hunt, LUMAS, Plantation, Ignis Products, PRNY,
ANICHINI, Sprout Home, Townsend, Manhattan Laminates, Walters's Mirror, Prince Lumber, Janovic Plaza, "Save on Crafts", Industrial Plastics.
Trova il professionista locale adatto per il tuo progetto
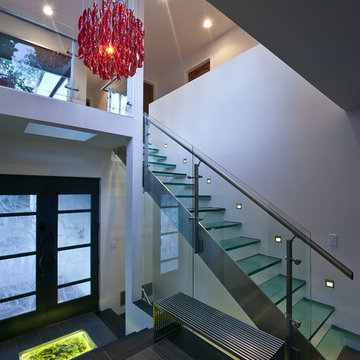
Photos were taken by: Travis Bechtel Photography
Architecture by: James Franklin
Idee per una scala a rampa dritta minimalista
Idee per una scala a rampa dritta minimalista
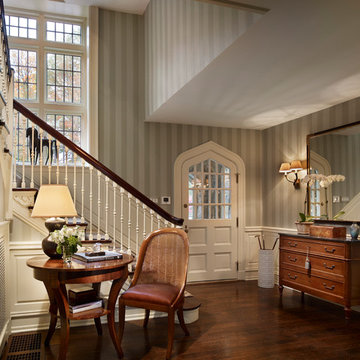
Interior Designer: Amy Miller
Photographer: Barry Halkin
Immagine di una scala tradizionale
Immagine di una scala tradizionale
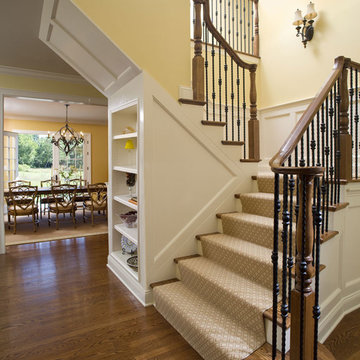
Wrought iron railings, oak handrail and newel posts, paneled details, built in shelves under stair, wainscotting
Esempio di una scala a "U" tradizionale con pedata in legno, alzata in moquette e parapetto in materiali misti
Esempio di una scala a "U" tradizionale con pedata in legno, alzata in moquette e parapetto in materiali misti
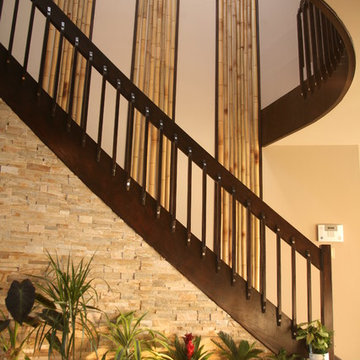
Custom Designed and Build Staircase Bamboo Wall
Esempio di una scala contemporanea con parapetto in legno
Esempio di una scala contemporanea con parapetto in legno
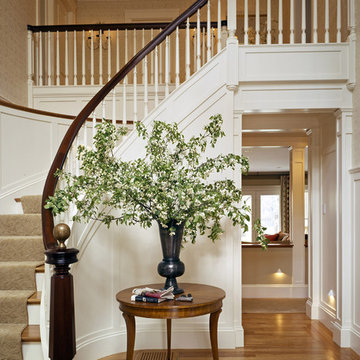
Foto di una scala curva classica con pedata in legno, alzata in legno verniciato e parapetto in legno
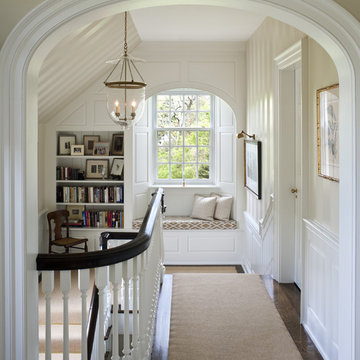
Photographer: Tom Crane
Immagine di una grande scala a "U" tradizionale
Immagine di una grande scala a "U" tradizionale

Kaplan Architects, AIA
Location: Redwood City , CA, USA
Stair up to great room from the family room at the lower level. The treads are fabricated from glue laminated beams that match the structural beams in the ceiling. The railing is a custom design cable railing system. The stair is paired with a window wall that lets in abundant natural light into the family room which buried partially underground.
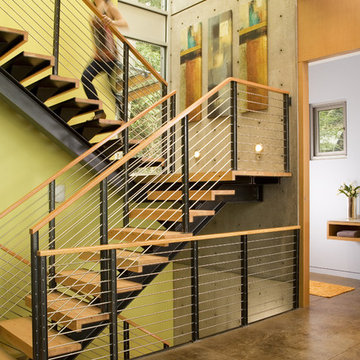
Exterior - photos by Andrew Waits
Interior - photos by Roger Turk - Northlight Photography
Esempio di una scala contemporanea con nessuna alzata e parapetto in cavi
Esempio di una scala contemporanea con nessuna alzata e parapetto in cavi

photos going up the staircase wall, using vintage frames with no glass
Esempio di una scala shabby-chic style con decorazioni per pareti
Esempio di una scala shabby-chic style con decorazioni per pareti
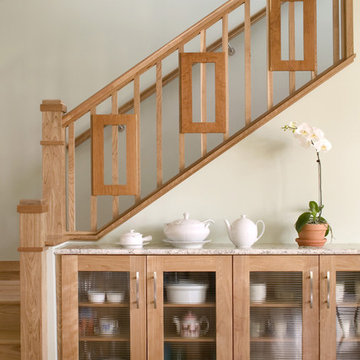
Staircase custom detail echos the shapes of the sideboard at one end of the dining room
Ispirazione per una scala minimal con pedata in legno e alzata in legno
Ispirazione per una scala minimal con pedata in legno e alzata in legno

Ispirazione per una scala classica con pedata in legno, alzata in legno e parapetto in materiali misti
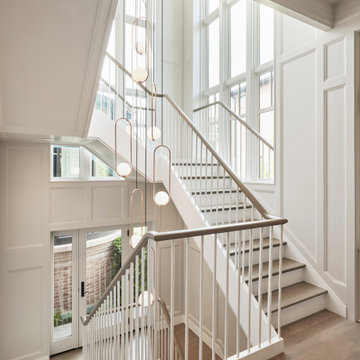
Situated along the perimeter of the property, this unique home creates a continuous street wall, both preserving plenty of open yard space and maintaining privacy from the prominent street corner. A one-story mudroom connects the garage to the house at the rear of the lot which required a local zoning variance. The resulting L-shaped plan and the central location of a glass-enclosed stair allow natural light to enter the home from multiple sides of nearly every room. The Arts & Crafts inspired detailing creates a familiar yet unique facade that is sympathetic to the character and scale of the neighborhood. A chevron pattern is a key design element on the window bays and doors and continues inside throughout the interior of the home.
2022 NAHB Platinum Best in American Living Award
View more of this home through #BBAModernCraftsman on Instagram.
544.842 Foto di scale
6
