8 Foto di scale moderne
Ordina per:Popolari oggi
1 - 8 di 8 foto
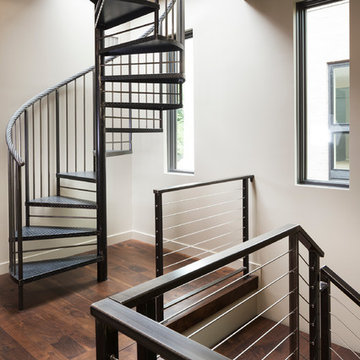
Builder: John Kraemer & Sons | Photography: Landmark Photography
Esempio di una piccola scala a chiocciola moderna con pedata in metallo e nessuna alzata
Esempio di una piccola scala a chiocciola moderna con pedata in metallo e nessuna alzata
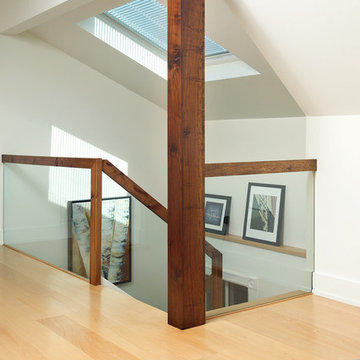
This transitional attic space conversion by Nikka Design uses some interesting (see the glass panels in the stair railings and skylight) design solutions to give a contemporary flare to a space filled with more traditional accent pieces.
Arnal Photography

The homeowner works from home during the day, so the office was placed with the view front and center. Although a rooftop deck and code compliant staircase were outside the scope and budget of the project, a roof access hatch and hidden staircase were included. The hidden staircase is actually a bookcase, but the view from the roof top was too good to pass up!
Vista Estate Imaging
Trova il professionista locale adatto per il tuo progetto
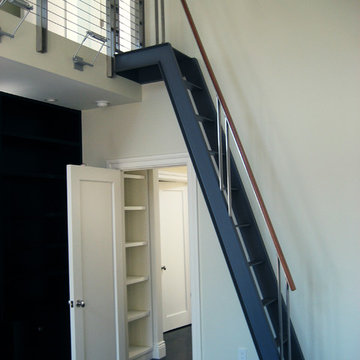
This remodel of a two-unit Victorian in the client's family for years was approached with both care and vigor. The project brief was to expand the upper unit into the attic, adding views of the Golden Gate bridge. The facade was meticulously refurbished. The essential logic of discrete Victorian rooms, retained but reimagined, becomes progressively more modern higher in the building. Materials include a custom lightweight concrete sink and soaking tub, Calacatta marble, mahogany cabinets and stainless steel railings.
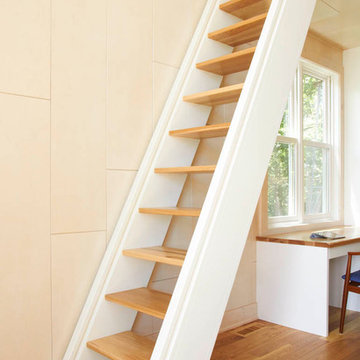
© Alyssa Lee Photography
Esempio di una scala a rampa dritta moderna con pedata in legno e nessuna alzata
Esempio di una scala a rampa dritta moderna con pedata in legno e nessuna alzata
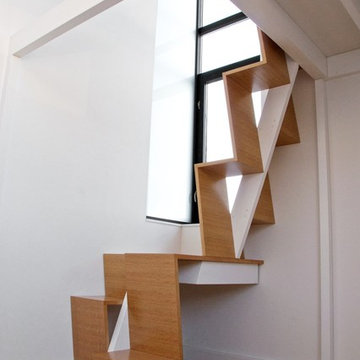
Two custom designed loft beds carefully integrated into the bedrooms of an apartment in a converted industrial building. The alternate tread stair was designed to be a perfect union of functionality, structure and form. With regard to functionality, the stair is comfortable, safe to climb, and spatially efficient; the open sides of the stair provide ample and well-placed grip locations. With regard to structure, the triangular geometry of the tread, riser and stringer allows for the tread and riser to be securely and elegantly fastened to a single, central, very minimal stringer.
Project team: Richard Goodstein, Joshua Yates
Contractor: Perfect Renovation, Brooklyn, NY
Millwork: cej design, Brooklyn, NY
Photography: Christopher Duff
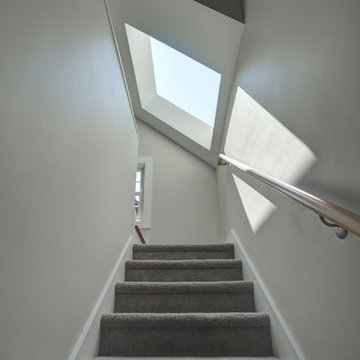
Hammer & Hand and architect Mitch Snyder transformed a hot, cramped, non-code-compliant attic space into a bright and functional master suite. The existing upstairs attic space had two small and hard-to-access bedrooms and a dangerous staircase. The team added a new dormer on the west side of the house which added an additional 195 square feet to the home. The new space includes a master bedroom, master bathroom with vanity and shower, separate water closet, laundry, walk-in master closet, and option to add a small bedroom (the space is currently being used as an open office area). Additional improvements to the home include an upgraded building envelope, insulation, high efficiency water heater, and minisplit heat pump. Photos by Mitchell Snyder Architecture.
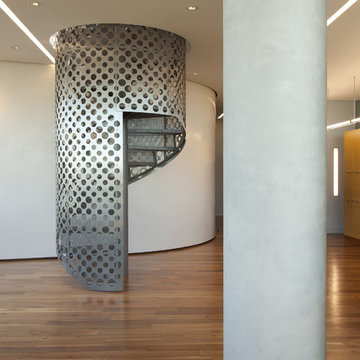
This sixth floor penthouse overlooks the city lakes, the Uptown retail district and the city skyline beyond. Designed for a young professional, the space is shaped by distinguishing the private and public realms through sculptural spatial gestures. Upon entry, a curved wall of white marble dust plaster pulls one into the space and delineates the boundary of the private master suite. The master bedroom space is screened from the entry by a translucent glass wall layered with a perforated veil creating optical dynamics and movement. This functions to privatize the master suite, while still allowing light to filter through the space to the entry. Suspended cabinet elements of Australian Walnut float opposite the curved white wall and Walnut floors lead one into the living room and kitchen spaces.
A custom perforated stainless steel shroud surrounds a spiral stair that leads to a roof deck and garden space above, creating a daylit lantern within the center of the space. The concept for the stair began with the metaphor of water as a connection to the chain of city lakes. An image of water was abstracted into a series of pixels that were translated into a series of varying perforations, creating a dynamic pattern cut out of curved stainless steel panels. The result creates a sensory exciting path of movement and light, allowing the user to move up and down through dramatic shadow patterns that change with the position of the sun, transforming the light within the space.
The kitchen is composed of Cherry and translucent glass cabinets with stainless steel shelves and countertops creating a progressive, modern backdrop to the interior edge of the living space. The powder room draws light through translucent glass, nestled behind the kitchen. Lines of light within, and suspended from the ceiling extend through the space toward the glass perimeter, defining a graphic counterpoint to the natural light from the perimeter full height glass.
Within the master suite a freestanding Burlington stone bathroom mass creates solidity and privacy while separating the bedroom area from the bath and dressing spaces. The curved wall creates a walk-in dressing space as a fine boutique within the suite. The suspended screen acts as art within the master bedroom while filtering the light from the full height windows which open to the city beyond.
The guest suite and office is located behind the pale blue wall of the kitchen through a sliding translucent glass panel. Natural light reaches the interior spaces of the dressing room and bath over partial height walls and clerestory glass.
8 Foto di scale moderne
1