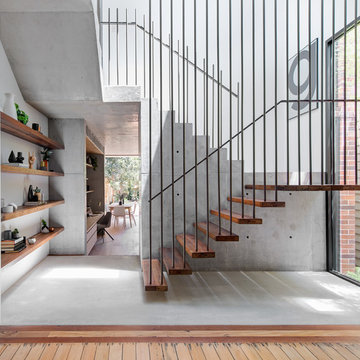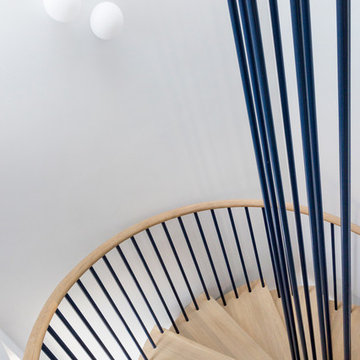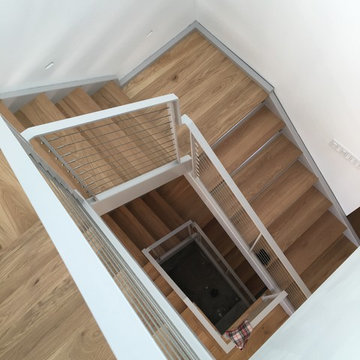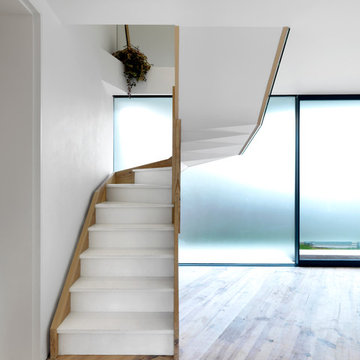13.626 Foto di scale moderne bianche
Filtra anche per:
Budget
Ordina per:Popolari oggi
1 - 20 di 13.626 foto
1 di 3

Immagine di una scala sospesa minimalista con pedata in legno, nessuna alzata e parapetto in vetro

Architecture & Interiors: Studio Esteta
Photography: Sean Fennessy
Located in an enviable position within arm’s reach of a beach pier, the refurbishment of Coastal Beach House references the home’s coastal context and pays homage to it’s mid-century bones. “Our client’s brief sought to rejuvenate the double storey residence, whilst maintaining the existing building footprint”, explains Sarah Cosentino, director of Studio Esteta.
As the orientation of the original dwelling already maximized the coastal aspect, the client engaged Studio Esteta to tailor the spatial arrangement to better accommodate their love for entertaining with minor modifications.
“In response, our design seeks to be in synergy with the mid-century character that presented, emphasizing its stylistic significance to create a light-filled, serene and relaxed interior that feels wholly connected to the adjacent bay”, Sarah explains.
The client’s deep appreciation of the mid-century design aesthetic also called for original details to be preserved or used as reference points in the refurbishment. Items such as the unique wall hooks were repurposed and a light, tactile palette of natural materials was adopted. The neutral backdrop allowed space for the client’s extensive collection of art and ceramics and avoided distracting from the coastal views.

Foto di una scala a "L" minimalista di medie dimensioni con pedata in legno e parapetto in materiali misti

A staircase is so much more than circulation. It provides a space to create dramatic interior architecture, a place for design to carve into, where a staircase can either embrace or stand as its own design piece. In this custom stair and railing design, completed in January 2020, we wanted a grand statement for the two-story foyer. With walls wrapped in a modern wainscoting, the staircase is a sleek combination of black metal balusters and honey stained millwork. Open stair treads of white oak were custom stained to match the engineered wide plank floors. Each riser painted white, to offset and highlight the ascent to a U-shaped loft and hallway above. The black interior doors and white painted walls enhance the subtle color of the wood, and the oversized black metal chandelier lends a classic and modern feel.
The staircase is created with several “zones”: from the second story, a panoramic view is offered from the second story loft and surrounding hallway. The full height of the home is revealed and the detail of our black metal pendant can be admired in close view. At the main level, our staircase lands facing the dining room entrance, and is flanked by wall sconces set within the wainscoting. It is a formal landing spot with views to the front entrance as well as the backyard patio and pool. And in the lower level, the open stair system creates continuity and elegance as the staircase ends at the custom home bar and wine storage. The view back up from the bottom reveals a comprehensive open system to delight its family, both young and old!
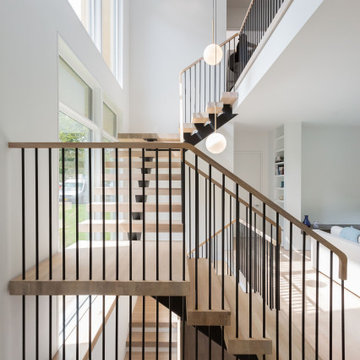
Floating staircase with steel mono-stringer and white oak treads as seen from below. The wood top rail seamlessly flows up the multi level staircase.
Stairs and railings by Keuka Studios
Photography by Dave Noonan
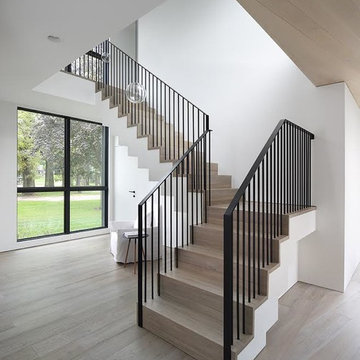
Immagine di una scala a "L" minimalista di medie dimensioni con pedata in legno, alzata in legno e parapetto in metallo

Our bespoke staircase was designed meticulously with the joiner and steelwork fabricator. The wrapping Beech Treads and risers and expressed with a shadow gap above the simple plaster finish.
The steel balustrade continues to the first floor and is under constant tension from the steel yachting wire.
Darry Snow Photography
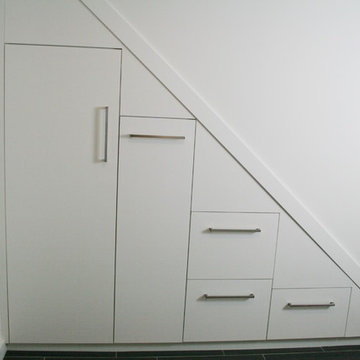
Utilizing the normally unused space under the staircase, we have added in pull out for hanging, shoe storage and some nice deep drawners.
Photo credit: Kris Harley-Jesson of Creativ Chops
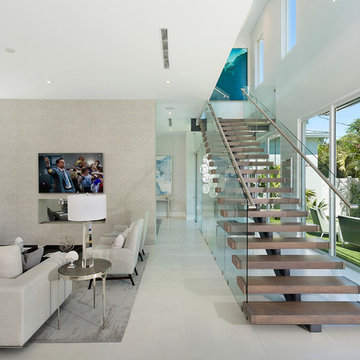
Staircase
Foto di una scala a rampa dritta moderna di medie dimensioni con alzata in vetro e parapetto in metallo
Foto di una scala a rampa dritta moderna di medie dimensioni con alzata in vetro e parapetto in metallo
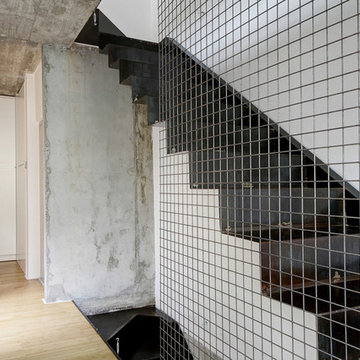
fresneda & zamora
Ispirazione per una scala a "L" moderna con pedata in metallo e alzata in metallo
Ispirazione per una scala a "L" moderna con pedata in metallo e alzata in metallo
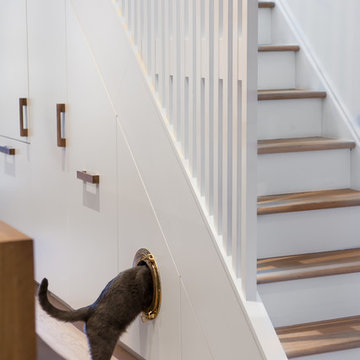
A refrigerator, coat closet, pantry, and pull-out cat litter were cleverly integrated into cabinetry beneath the stair. A decorative screen guardrail was designed to allow light from the second floor skylight to filter through. A brass porthole was utilized to provide access to a concealed litter box.
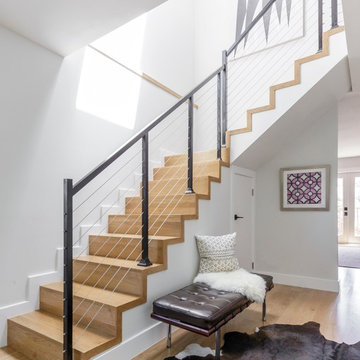
photo credit: www.davidduncanlivingston.com
Immagine di una scala moderna con pedata in legno e alzata in legno
Immagine di una scala moderna con pedata in legno e alzata in legno
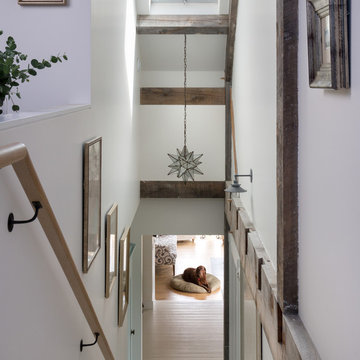
Jonathan Reece Photography
Immagine di una scala a rampa dritta moderna di medie dimensioni con pedata in legno e alzata in legno
Immagine di una scala a rampa dritta moderna di medie dimensioni con pedata in legno e alzata in legno
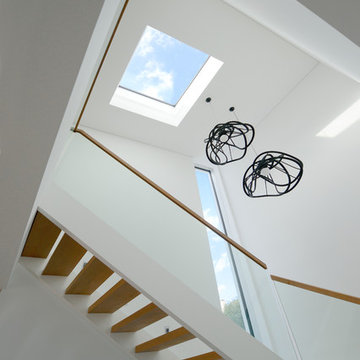
Haus am Hang
Diemer Architekten
Bildnachweis:
DASHOLTHAUS GmbH
crossmedia agentur
Im Eichels 10
69469 Weinheim
Esempio di una scala moderna
Esempio di una scala moderna
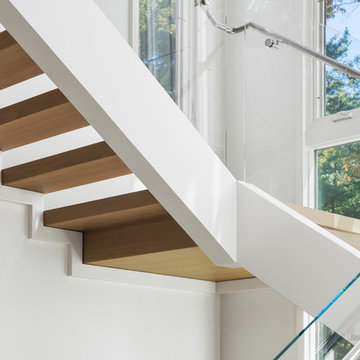
Main stairwell at Weston Modern project. Architect: Stern McCafferty.
Ispirazione per una grande scala a "U" moderna con pedata in legno e nessuna alzata
Ispirazione per una grande scala a "U" moderna con pedata in legno e nessuna alzata
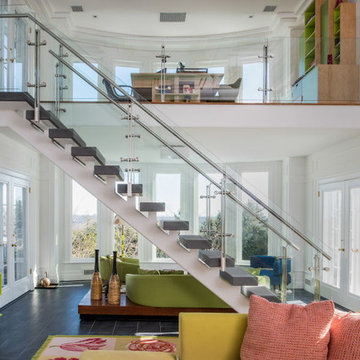
New Jersey mono beam drama with glass panel stairway railing.
Immagine di una scala minimalista
Immagine di una scala minimalista
13.626 Foto di scale moderne bianche
1
