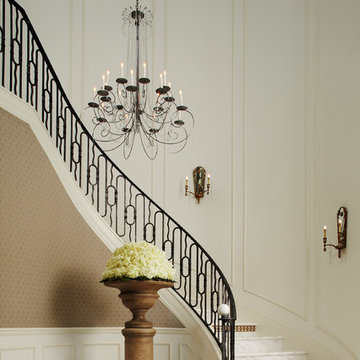942 Foto di scale con pedata in marmo
Filtra anche per:
Budget
Ordina per:Popolari oggi
1 - 20 di 942 foto
1 di 2

Ingresso e scala. La scala esistente è stata rivestita in marmo nero marquinia, alla base il mobile del soggiorno abbraccia la scala e arriva a completarsi nel mobile del'ingresso. Pareti verdi e pavimento ingresso in marmo verde alpi.
Nel sotto scala è stata ricavato un armadio guardaroba per l'ingresso.
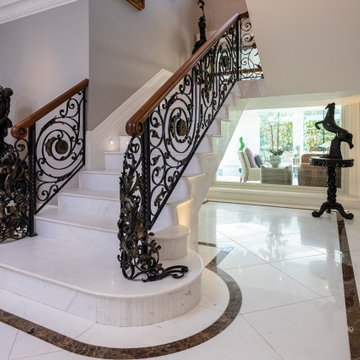
Ispirazione per una grande scala a "U" design con pedata in marmo, alzata in marmo e parapetto in metallo

Ispirazione per una grande scala a "U" minimalista con pedata in marmo, alzata in marmo e parapetto in vetro
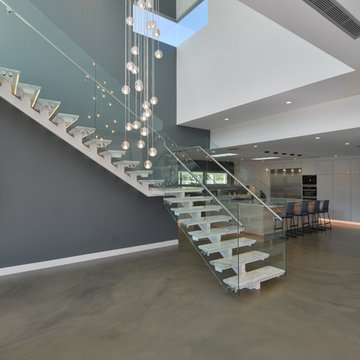
Modern design by Alberto Juarez and Darin Radac of Novum Architecture in Los Angeles.
Idee per una scala a "L" moderna di medie dimensioni con nessuna alzata, pedata in marmo e parapetto in vetro
Idee per una scala a "L" moderna di medie dimensioni con nessuna alzata, pedata in marmo e parapetto in vetro
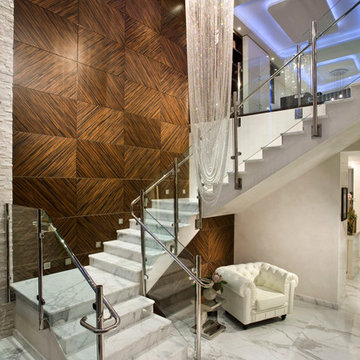
Pfuner Design, Miami - Oceanfront Penthouse
Renata Pfuner
pfunerdesign.com
Esempio di una grande scala a "U" design con pedata in marmo, alzata in marmo, parapetto in vetro e decorazioni per pareti
Esempio di una grande scala a "U" design con pedata in marmo, alzata in marmo, parapetto in vetro e decorazioni per pareti
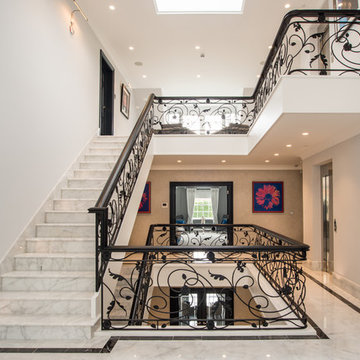
Star White Polished Marble tile flooring and bespoke staircase (30mm thick treads with full bullnose edges) with a bespoke Nero Marquina Marble border on the flooring.
Materials supplied by Natural Angle including Marble, Limestone, Granite, Sandstone, Wood Flooring and Block Paving.
![Barclay-Hollywood [A]](https://st.hzcdn.com/fimgs/pictures/staircases/barclay-hollywood-a-deluxe-stair-and-railing-ltd-img~4031637800afd461_5125-1-7ddc08a-w360-h360-b0-p0.jpg)
Similar to its successor in "Barclay-Hollywood [B]", this staircase was built with the same concept; having a beautiful self-supporting staircase floating while using only limited areas to leverage weight distribution.
For the main floor up to second floor only, the connecting staircases had to be constructed of solid laminated Red Oak flat cut stringers at a thickness of 3-1/2" with exception to the flared stringer which was laminated in plywood layers for obvious reasons. The treads and risers were made of 1" plywood with a generous amount of glue, staples and screws in order to accommodate the marble cladding. The basement staircases featured 1-3/4" solid Red Oak flat cut treads with closed risers.
This house is a cut above the rest!
*railings were completed by others
*featured images are property of Deluxe Stair & Railing Ltd
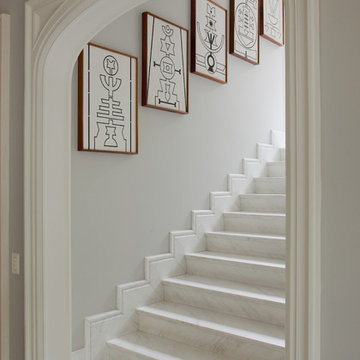
Foto di una scala a rampa dritta tradizionale con pedata in marmo, alzata in marmo e decorazioni per pareti
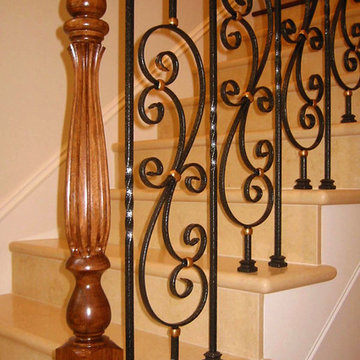
stairway / builder - cmd corp.
Foto di una grande scala a "U" classica con pedata in marmo, alzata in marmo e parapetto in legno
Foto di una grande scala a "U" classica con pedata in marmo, alzata in marmo e parapetto in legno

Fine Iron were commissioned in 2017 by Arlen Properties to craft this impressive stair balustrade which is fixed to a a cut string staircase with natural stone treads and risers.
The design is a modern take on an Art Deco style making for a grand statement with an 'old Hollywood glamour' feel.
The balustrading was cleaned, shotblasted and etch primed prior to being finished in a black paint - contrasting with the clean white walls, stone treads and light marble flooring whilst the brass frogs back handrail was finished with a hand applied antique patina.
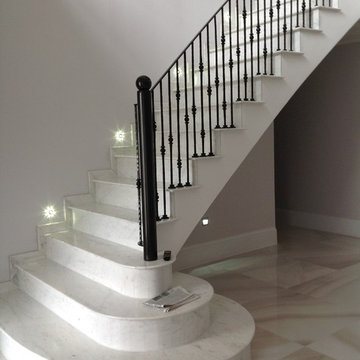
Immagine di una scala a rampa dritta contemporanea con pedata in marmo, alzata in marmo e parapetto in metallo
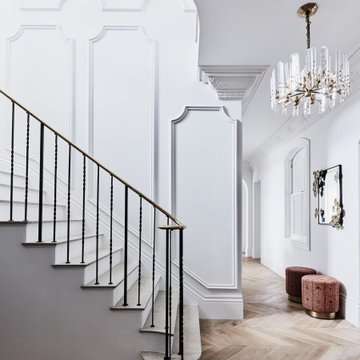
Ispirazione per una grande scala curva classica con pedata in marmo, alzata in legno verniciato, parapetto in metallo e boiserie
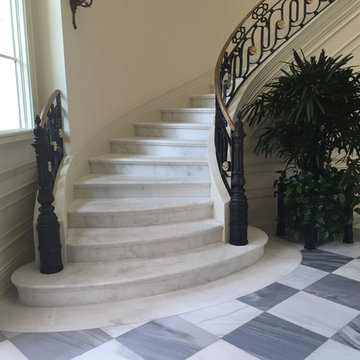
Immagine di una grande scala curva chic con pedata in marmo, alzata in marmo e parapetto in metallo
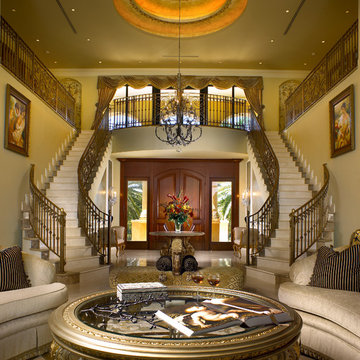
Immagine di una grande scala curva mediterranea con pedata in marmo, alzata in marmo e parapetto in metallo
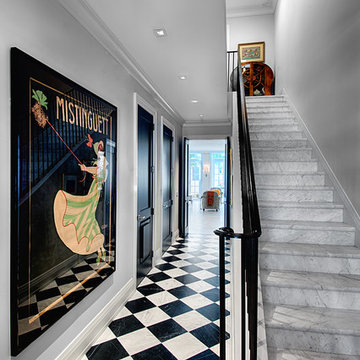
Foto di una scala a rampa dritta vittoriana con pedata in marmo e alzata in marmo
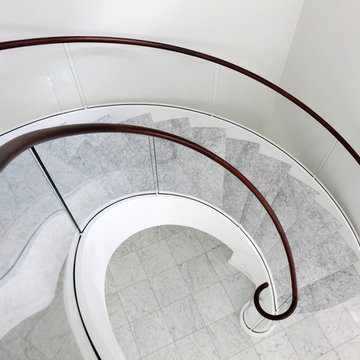
A vew from above the sweeping ciruclar staircase featuring marble stairs/tread and elgantly simple glass and mahogany railings. Tom Grimes Photography
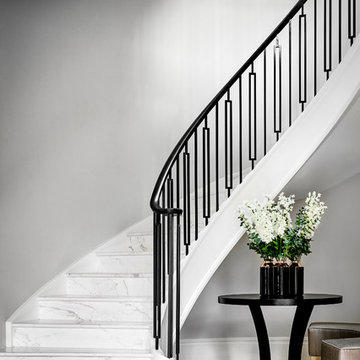
Mark Hardy
Ispirazione per un'ampia scala a chiocciola design con pedata in marmo e parapetto in metallo
Ispirazione per un'ampia scala a chiocciola design con pedata in marmo e parapetto in metallo
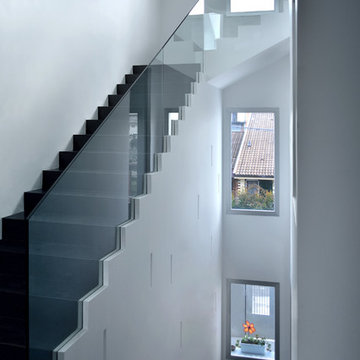
Foto di Alessandro De Luca
Foto di una scala a "U" design con pedata in marmo e alzata in marmo
Foto di una scala a "U" design con pedata in marmo e alzata in marmo
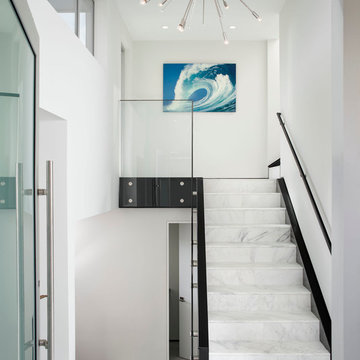
Chipper Hatter Photography
Foto di una grande scala a rampa dritta stile marino con pedata in marmo, alzata in marmo e parapetto in vetro
Foto di una grande scala a rampa dritta stile marino con pedata in marmo, alzata in marmo e parapetto in vetro
942 Foto di scale con pedata in marmo
1
