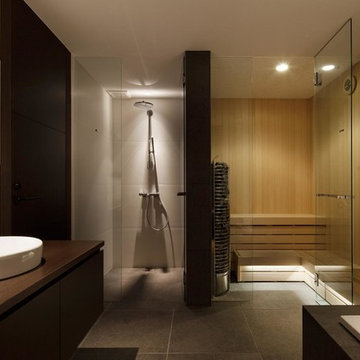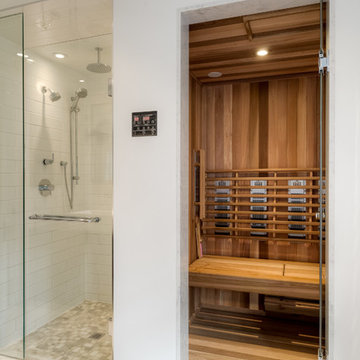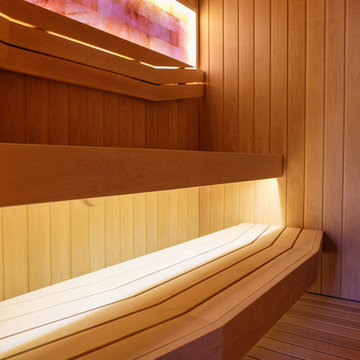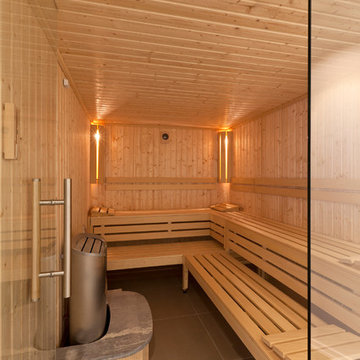Saune - Foto e idee per arredare
Filtra anche per:
Budget
Ordina per:Popolari oggi
21 - 40 di 3.900 foto
1 di 2

One of two identical bathrooms is spacious and features all conveniences. To gain usable space, the existing water heaters were removed and replaced with exterior wall-mounted tankless units. Furthermore, all the storage needs were met by incorporating built-in solutions wherever we could.

Immagine di una grande sauna stile rurale con parquet chiaro, pavimento beige, soffitto in legno, pareti in legno, piastrelle grigie e piastrelle di ciottoli
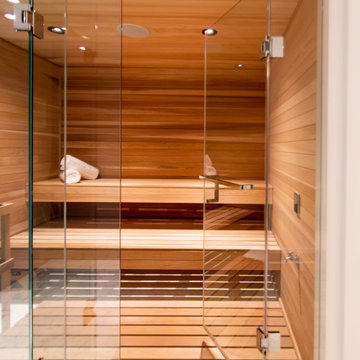
Immagine di una grande sauna minimalista con ante lisce, ante in legno chiaro, doccia alcova, WC sospeso, piastrelle bianche, piastrelle in gres porcellanato, pareti bianche, pavimento in gres porcellanato, lavabo sottopiano, top in quarzo composito, pavimento grigio, porta doccia a battente e top bianco
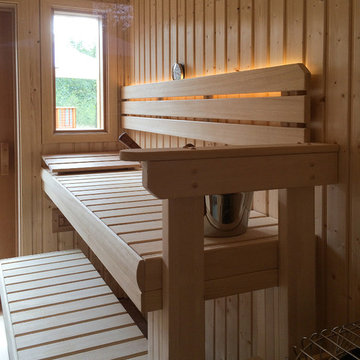
Linda Oyama Bryan
Foto di una sauna contemporanea di medie dimensioni con zona vasca/doccia separata, piastrelle bianche, piastrelle in ceramica, pareti grigie e pavimento in legno massello medio
Foto di una sauna contemporanea di medie dimensioni con zona vasca/doccia separata, piastrelle bianche, piastrelle in ceramica, pareti grigie e pavimento in legno massello medio
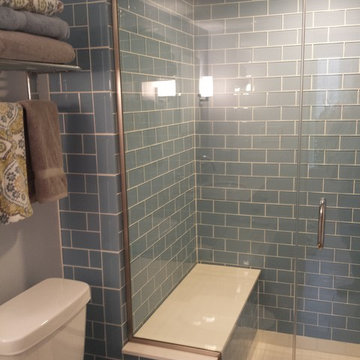
This is a awesome bath in a Forest Park area home.
Esempio di una piccola sauna design con ante bianche, top in granito, WC a due pezzi, piastrelle blu, piastrelle di vetro, ante lisce, doccia alcova, pareti blu, lavabo sottopiano, pavimento in gres porcellanato e porta doccia a battente
Esempio di una piccola sauna design con ante bianche, top in granito, WC a due pezzi, piastrelle blu, piastrelle di vetro, ante lisce, doccia alcova, pareti blu, lavabo sottopiano, pavimento in gres porcellanato e porta doccia a battente
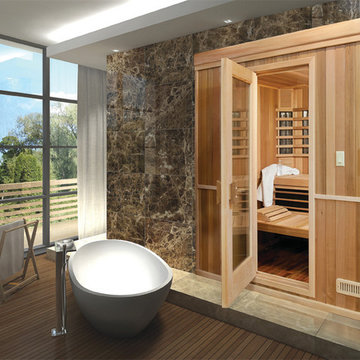
Baltic Leisure has a new line of infra red saunas. They are made in the U.S. and are
quality materials and workmanship!
Esempio di una sauna minimal con piastrelle beige, piastrelle in gres porcellanato, pareti beige, parquet scuro e pavimento marrone
Esempio di una sauna minimal con piastrelle beige, piastrelle in gres porcellanato, pareti beige, parquet scuro e pavimento marrone
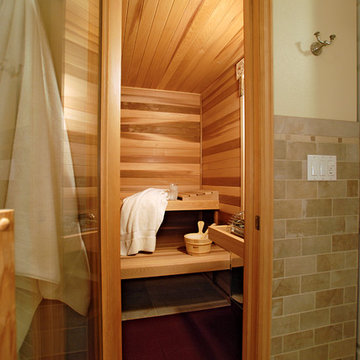
Basement Renovation
Photos: Rebecca Zurstadt-Peterson
Ispirazione per una sauna classica di medie dimensioni con ante in stile shaker, ante in legno scuro, WC monopezzo, piastrelle grigie, piastrelle in pietra, pareti beige, pavimento in gres porcellanato, lavabo sottopiano e top in granito
Ispirazione per una sauna classica di medie dimensioni con ante in stile shaker, ante in legno scuro, WC monopezzo, piastrelle grigie, piastrelle in pietra, pareti beige, pavimento in gres porcellanato, lavabo sottopiano e top in granito
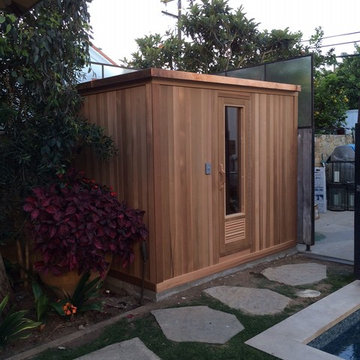
Want a sauna but don't have the space inside of your home? We can build an outdoor sauna. The one featured here has finished walls with Controller on the outside.

Luxuriance. The master bathroom is fit for a king with tones of black and natural wood throughout.
Immagine di una grande sauna design con ante in stile shaker, ante in legno bruno, vasca freestanding, zona vasca/doccia separata, WC a due pezzi, pistrelle in bianco e nero, piastrelle in ceramica, pareti bianche, pavimento con piastrelle in ceramica, lavabo da incasso, top in quarzo composito, pavimento nero, porta doccia a battente, top grigio, due lavabi e mobile bagno sospeso
Immagine di una grande sauna design con ante in stile shaker, ante in legno bruno, vasca freestanding, zona vasca/doccia separata, WC a due pezzi, pistrelle in bianco e nero, piastrelle in ceramica, pareti bianche, pavimento con piastrelle in ceramica, lavabo da incasso, top in quarzo composito, pavimento nero, porta doccia a battente, top grigio, due lavabi e mobile bagno sospeso
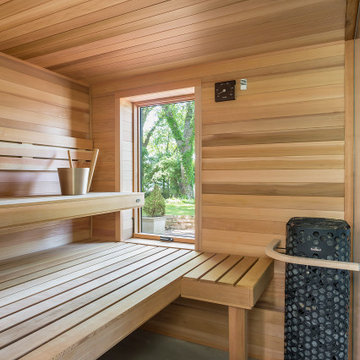
Beautiful home spa with a custom Finnleo sauna, shower and soaking tub. The Finnleo sauna includes Western Red Cedar walls, Himalaya rock tower heater, all-glass wall, all-glass door and a large window to enjoy the outdoor lake scenery.

Inspired by the majesty of the Northern Lights and this family's everlasting love for Disney, this home plays host to enlighteningly open vistas and playful activity. Like its namesake, the beloved Sleeping Beauty, this home embodies family, fantasy and adventure in their truest form. Visions are seldom what they seem, but this home did begin 'Once Upon a Dream'. Welcome, to The Aurora.
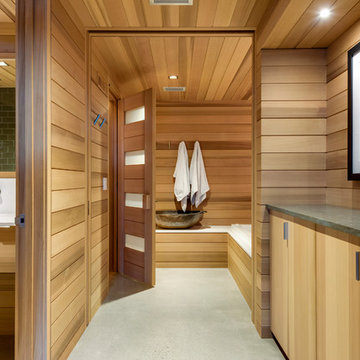
Natural light streams in everywhere through abundant glass, giving a 270 degree view of the lake. Reflecting straight angles of mahogany wood broken by zinc waves, this home blends efficiency with artistry.

Woodside, CA spa-sauna project is one of our favorites. From the very first moment we realized that meeting customers expectations would be very challenging due to limited timeline but worth of trying at the same time. It was one of the most intense projects which also was full of excitement as we were sure that final results would be exquisite and would make everyone happy.
This sauna was designed and built from the ground up by TBS Construction's team. Goal was creating luxury spa like sauna which would be a personal in-house getaway for relaxation. Result is exceptional. We managed to meet the timeline, deliver quality and make homeowner happy.
TBS Construction is proud being a creator of Atherton Luxury Spa-Sauna.
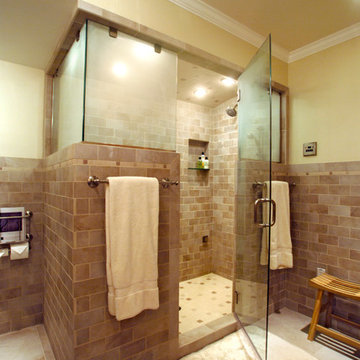
Basement Renovation
Photos: Rebecca Zurstadt-Peterson
Ispirazione per una sauna chic di medie dimensioni con ante in stile shaker, ante in legno scuro, WC monopezzo, piastrelle grigie, piastrelle in pietra, pareti beige, pavimento in gres porcellanato, lavabo sottopiano e top in granito
Ispirazione per una sauna chic di medie dimensioni con ante in stile shaker, ante in legno scuro, WC monopezzo, piastrelle grigie, piastrelle in pietra, pareti beige, pavimento in gres porcellanato, lavabo sottopiano e top in granito
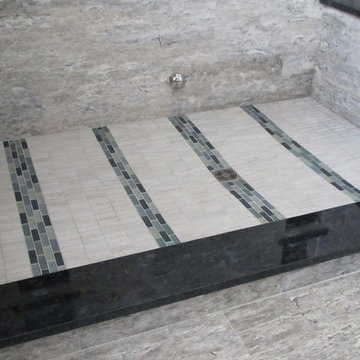
Immagine di una grande sauna mediterranea con piastrelle multicolore, piastrelle in pietra, pareti blu e pavimento in travertino
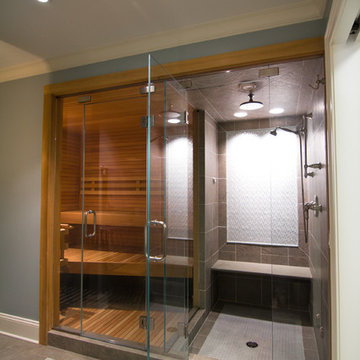
Conversion of unfinished basement (family/media, guest suite, home gym, sports bath, wetbar, workshop).
Davy Tilly (builder)
Jeni Spaeth (spaceplanning)
Saune - Foto e idee per arredare
2
