Saune con parquet scuro - Foto e idee per arredare
Filtra anche per:
Budget
Ordina per:Popolari oggi
1 - 20 di 78 foto
1 di 3
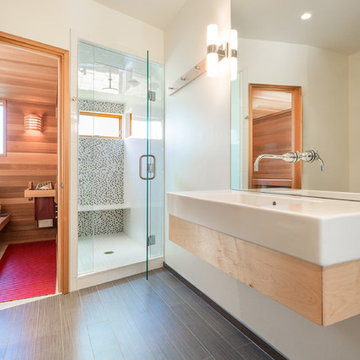
Draper White
Idee per una sauna minimal con lavabo sospeso, piastrelle multicolore, piastrelle a mosaico, pareti bianche e parquet scuro
Idee per una sauna minimal con lavabo sospeso, piastrelle multicolore, piastrelle a mosaico, pareti bianche e parquet scuro
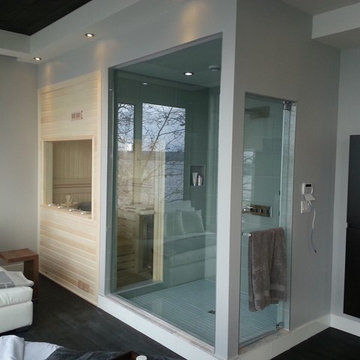
Foto di una sauna moderna di medie dimensioni con doccia alcova, piastrelle bianche, pareti grigie, parquet scuro, pavimento nero e porta doccia a battente
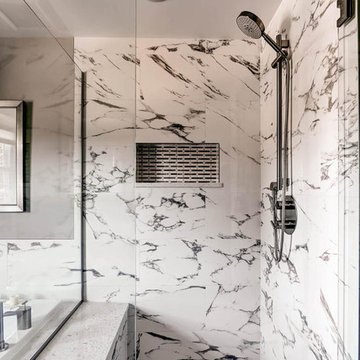
Idee per una grande sauna classica con lavabo a bacinella, ante in stile shaker, ante beige, top in quarzo composito, vasca da incasso, WC a due pezzi, piastrelle bianche, piastrelle in gres porcellanato, pareti beige e parquet scuro
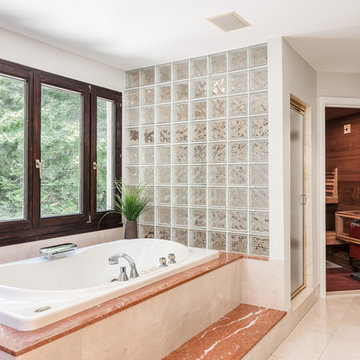
Foto di una grande sauna chic con vasca da incasso, doccia ad angolo, WC a due pezzi, piastrelle beige, piastrelle arancioni, piastrelle di pietra calcarea, pareti grigie, parquet scuro, pavimento marrone e porta doccia a battente
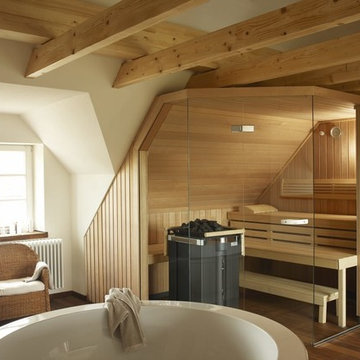
Klafs Premium
Ispirazione per una grande sauna moderna con vasca da incasso, zona vasca/doccia separata, piastrelle beige, piastrelle in travertino, pareti beige, parquet scuro, pavimento marrone e doccia aperta
Ispirazione per una grande sauna moderna con vasca da incasso, zona vasca/doccia separata, piastrelle beige, piastrelle in travertino, pareti beige, parquet scuro, pavimento marrone e doccia aperta
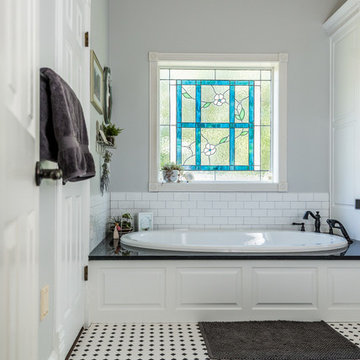
Photos by Darby Kate Photography
Immagine di una sauna country di medie dimensioni con parquet scuro, ante con bugna sagomata, ante bianche, vasca da incasso, pistrelle in bianco e nero, piastrelle in ceramica, pareti grigie, lavabo sottopiano e top in granito
Immagine di una sauna country di medie dimensioni con parquet scuro, ante con bugna sagomata, ante bianche, vasca da incasso, pistrelle in bianco e nero, piastrelle in ceramica, pareti grigie, lavabo sottopiano e top in granito
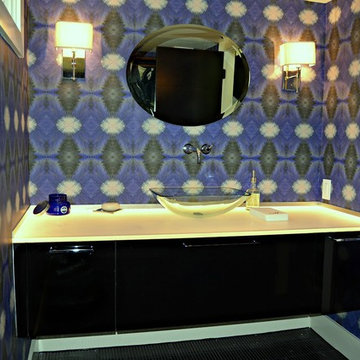
Powder Room
Builder: Stone Acorn / Designer: Cheryl Carpenter w/ Poggenpohl
Photo by: Samantha Garrido
Esempio di una piccola sauna tradizionale con ante lisce, piastrelle in gres porcellanato, ante in legno bruno, pareti blu, parquet scuro e lavabo a bacinella
Esempio di una piccola sauna tradizionale con ante lisce, piastrelle in gres porcellanato, ante in legno bruno, pareti blu, parquet scuro e lavabo a bacinella
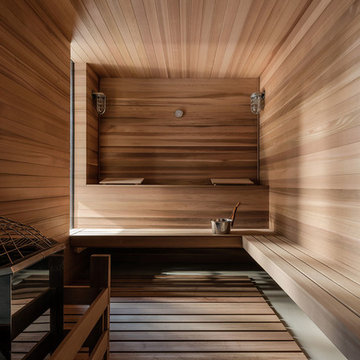
Idee per una sauna minimal di medie dimensioni con pareti marroni, parquet scuro e pavimento marrone
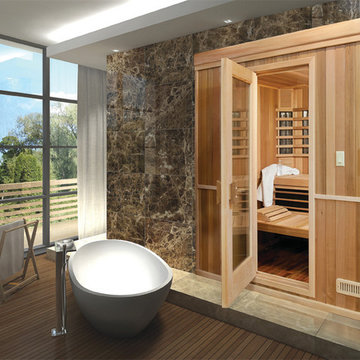
Baltic Leisure has a new line of infra red saunas. They are made in the U.S. and are
quality materials and workmanship!
Esempio di una sauna minimal con piastrelle beige, piastrelle in gres porcellanato, pareti beige, parquet scuro e pavimento marrone
Esempio di una sauna minimal con piastrelle beige, piastrelle in gres porcellanato, pareti beige, parquet scuro e pavimento marrone
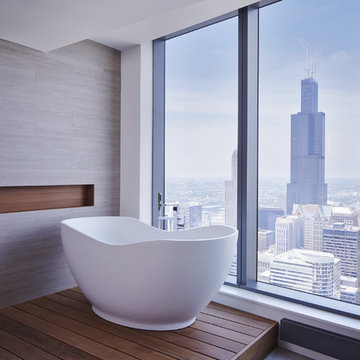
Master Bath Dave Burke Photography
Immagine di una grande sauna moderna con vasca freestanding, pareti marroni e parquet scuro
Immagine di una grande sauna moderna con vasca freestanding, pareti marroni e parquet scuro
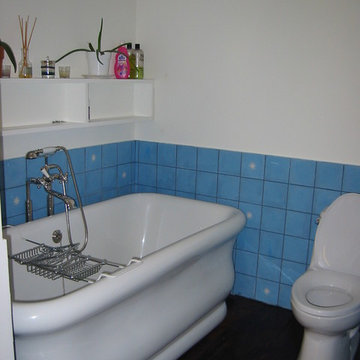
This was a complete gut renovation on a tight budget of a former two family townhouse. We converted this once dark building into a bright and airy single family home by removing interior walls, adding a basement extension that allows the first floor to open onto an outside deck and adding skylights throughout the third floor. Bleached white oak floors run the length of the first floor while old growth pine beams were milled into rich dark floors on the second floor throughout, including the master bath that features a soaking tub and separate steam shower and skylight.
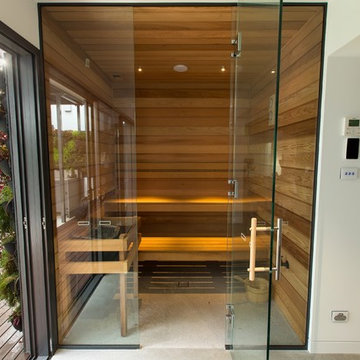
Idee per una sauna minimal di medie dimensioni con ante di vetro, ante in legno chiaro, pareti marroni, parquet scuro, top in legno e pavimento grigio
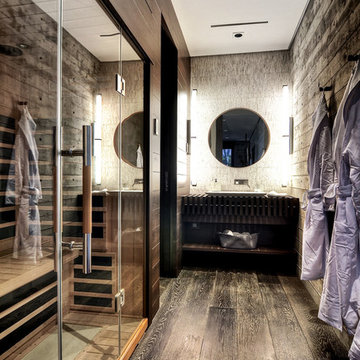
Custom European White Oak, engineered 3/4" x 10" Plank.
The Bowman Group
Immagine di una grande sauna contemporanea con nessun'anta, ante in legno bruno, top in legno, parquet scuro e pareti grigie
Immagine di una grande sauna contemporanea con nessun'anta, ante in legno bruno, top in legno, parquet scuro e pareti grigie
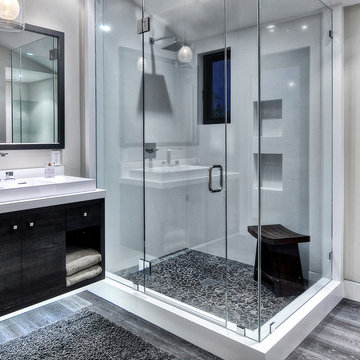
When Irvine designer, Richard Bustos’ client decided to remodel his Orange County 4,900 square foot home into a contemporary space, he immediately thought of Cantoni. His main concern though was based on the assumption that our luxurious modern furnishings came with an equally luxurious price tag. It was only after a visit to our Irvine store, where the client and Richard connected that the client realized our extensive collection of furniture and accessories was well within his reach.
“Richard was very thorough and straight forward as far as pricing,” says the client. "I became very intrigued that he was able to offer high quality products that I was looking for within my budget.”
The next phases of the project involved looking over floor plans and discussing the client’s vision as far as design. The goal was to create a comfortable, yet stylish and modern layout for the client, his wife, and their three kids. In addition to creating a cozy and contemporary space, the client wanted his home to exude a tranquil atmosphere. Drawing most of his inspiration from Houzz, (the leading online platform for home remodeling and design) the client incorporated a Zen-like ambiance through the distressed greyish brown flooring, organic bamboo wall art, and with Richard’s help, earthy wall coverings, found in both the master bedroom and bathroom.
Over the span of approximately two years, Richard helped his client accomplish his vision by selecting pieces of modern furniture that possessed the right colors, earthy tones, and textures so as to complement the home’s pre-existing features.
The first room the duo tackled was the great room, and later continued furnishing the kitchen and master bedroom. Living up to its billing, the great room not only opened up to a breathtaking view of the Newport coast, it also was one great space. Richard decided that the best option to maximize the space would be to break the room into two separate yet distinct areas for living and dining.
While exploring our online collections, the client discovered the Jasper Shag rug in a bold and vibrant green. The grassy green rug paired with the sleek Italian made Montecarlo glass dining table added just the right amount of color and texture to compliment the natural beauty of the bamboo sculpture. The client happily adds, “I’m always receiving complements on the green rug!”
Once the duo had completed the dining area, they worked on furnishing the living area, and later added pieces like the classic Renoir bed to the master bedroom and Crescent Console to the kitchen, which adds both balance and sophistication. The living room, also known as the family room was the central area where Richard’s client and his family would spend quality time. As a fellow family man, Richard understood that that meant creating an inviting space with comfortable and durable pieces of furniture that still possessed a modern flare. The client loved the look and design of the Mercer sectional. With Cantoni’s ability to customize furniture, Richard was able to special order the sectional in a fabric that was both durable and aesthetically pleasing.
Selecting the color scheme for the living room was also greatly influenced by the client’s pre-existing artwork as well as unique distressed floors. Richard recommended adding dark pieces of furniture as seen in the Mercer sectional along with the Viera area rug. He explains, “The darker colors and contrast of the rug’s material worked really well with the distressed wood floor.” Furthermore, the comfortable American Leather Recliner, which was customized in red leather not only maximized the space, but also tied in the client’s picturesque artwork beautifully. The client adds gratefully, “Richard was extremely helpful with color; He was great at seeing if I was taking it too far or not enough.”
It is apparent that Richard and his client made a great team. With the client’s passion for great design and Richard’s design expertise, together they transformed the home into a modern sanctuary. Working with this particular client was a very rewarding experience for Richard. He adds, “My client and his family were so easy and fun to work with. Their enthusiasm, focus, and involvement are what helped me bring their ideas to life. I think we created a unique environment that their entire family can enjoy for many years to come.”
https://www.cantoni.com/project/a-contemporary-sanctuary
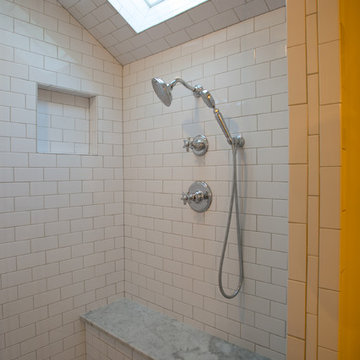
River Road Traditional Bathroom Remodel After Photo
Immagine di una sauna tradizionale di medie dimensioni con piastrelle bianche, ante in stile shaker, ante bianche, WC monopezzo, pareti bianche, parquet scuro e lavabo sottopiano
Immagine di una sauna tradizionale di medie dimensioni con piastrelle bianche, ante in stile shaker, ante bianche, WC monopezzo, pareti bianche, parquet scuro e lavabo sottopiano
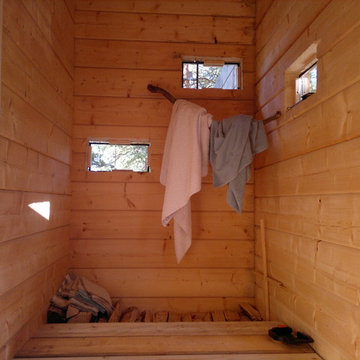
Koponen Olavi
Foto di una grande sauna scandinava con pareti marroni, parquet scuro e pavimento marrone
Foto di una grande sauna scandinava con pareti marroni, parquet scuro e pavimento marrone
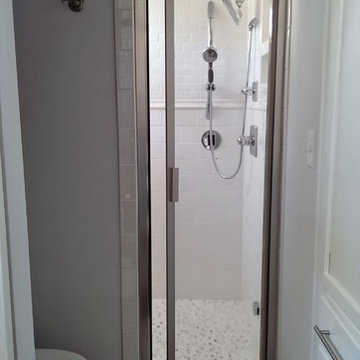
G&G Interior Design
Foto di una sauna design di medie dimensioni con lavabo rettangolare, consolle stile comò, ante grigie, top in marmo, WC a due pezzi, piastrelle bianche, piastrelle diamantate, pareti grigie e parquet scuro
Foto di una sauna design di medie dimensioni con lavabo rettangolare, consolle stile comò, ante grigie, top in marmo, WC a due pezzi, piastrelle bianche, piastrelle diamantate, pareti grigie e parquet scuro
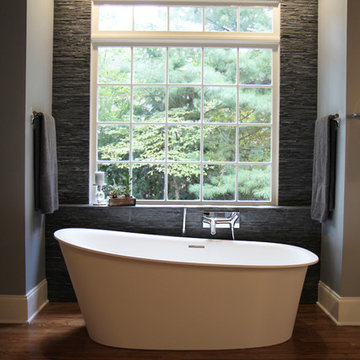
Black, white and cerulean bathroom with single lever fixtures, frameless glass enclosure with a steam shower. Freestanding tub. We are Atlanta's Steam Shower Experts
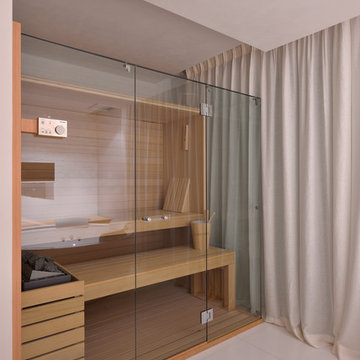
PH: Gaetano Barile
Idee per una grande sauna design con ante in legno bruno, vasca freestanding, doccia a filo pavimento, WC sospeso, piastrelle di marmo, pareti bianche, parquet scuro, lavabo a bacinella, top in marmo, doccia aperta e top bianco
Idee per una grande sauna design con ante in legno bruno, vasca freestanding, doccia a filo pavimento, WC sospeso, piastrelle di marmo, pareti bianche, parquet scuro, lavabo a bacinella, top in marmo, doccia aperta e top bianco
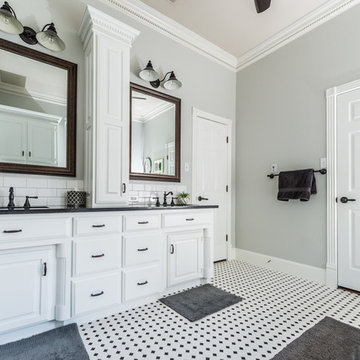
Photos by Darby Kate Photography
Foto di una sauna country di medie dimensioni con ante con bugna sagomata, ante bianche, vasca da incasso, pistrelle in bianco e nero, piastrelle in ceramica, pareti grigie, parquet scuro, lavabo sottopiano e top in granito
Foto di una sauna country di medie dimensioni con ante con bugna sagomata, ante bianche, vasca da incasso, pistrelle in bianco e nero, piastrelle in ceramica, pareti grigie, parquet scuro, lavabo sottopiano e top in granito
Saune con parquet scuro - Foto e idee per arredare
1